Mid-sized Exterior Design Ideas with Metal Siding
Refine by:
Budget
Sort by:Popular Today
1 - 20 of 3,508 photos
Item 1 of 3

Custom Barndominium
Inspiration for a mid-sized country one-storey grey house exterior in Austin with metal siding, a gable roof, a metal roof and a grey roof.
Inspiration for a mid-sized country one-storey grey house exterior in Austin with metal siding, a gable roof, a metal roof and a grey roof.

Northeast Elevation reveals private deck, dog run, and entry porch overlooking Pier Cove Valley to the north - Bridge House - Fenneville, Michigan - Lake Michigan, Saugutuck, Michigan, Douglas Michigan - HAUS | Architecture For Modern Lifestyles
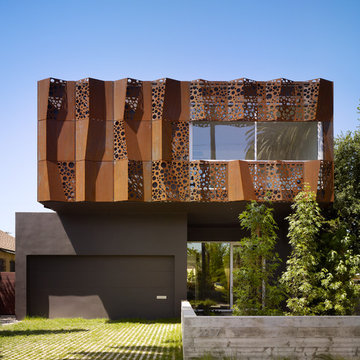
Benny Chan
Mid-sized contemporary two-storey brown exterior in Los Angeles with metal siding.
Mid-sized contemporary two-storey brown exterior in Los Angeles with metal siding.

Holly Hill, a retirement home, whose owner's hobbies are gardening and restoration of classic cars, is nestled into the site contours to maximize views of the lake and minimize impact on the site.
Holly Hill is comprised of three wings joined by bridges: A wing facing a master garden to the east, another wing with workshop and a central activity, living, dining wing. Similar to a radiator the design increases the amount of exterior wall maximizing opportunities for natural ventilation during temperate months.
Other passive solar design features will include extensive eaves, sheltering porches and high-albedo roofs, as strategies for considerably reducing solar heat gain.
Daylighting with clerestories and solar tubes reduce daytime lighting requirements. Ground source geothermal heat pumps and superior to code insulation ensure minimal space conditioning costs. Corten steel siding and concrete foundation walls satisfy client requirements for low maintenance and durability. All light fixtures are LEDs.
Open and screened porches are strategically located to allow pleasant outdoor use at any time of day, particular season or, if necessary, insect challenge. Dramatic cantilevers allow the porches to project into the site’s beautiful mixed hardwood tree canopy without damaging root systems.
Guest arrive by vehicle with glimpses of the house and grounds through penetrations in the concrete wall enclosing the garden. One parked they are led through a garden composed of pavers, a fountain, benches, sculpture and plants. Views of the lake can be seen through and below the bridges.
Primary client goals were a sustainable low-maintenance house, primarily single floor living, orientation to views, natural light to interiors, maximization of individual privacy, creation of a formal outdoor space for gardening, incorporation of a full workshop for cars, generous indoor and outdoor social space for guests and parties.
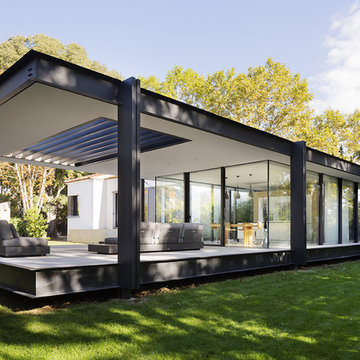
Marie-Caroline Lucat
This is an example of a mid-sized modern two-storey black house exterior in Montpellier with metal siding and a flat roof.
This is an example of a mid-sized modern two-storey black house exterior in Montpellier with metal siding and a flat roof.
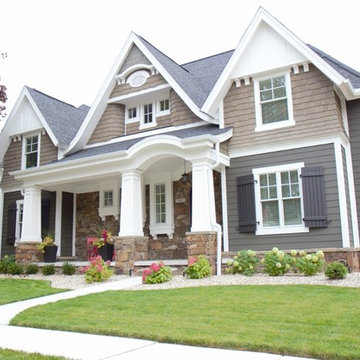
Design ideas for a mid-sized arts and crafts split-level brown house exterior in Detroit with metal siding, a hip roof and a shingle roof.
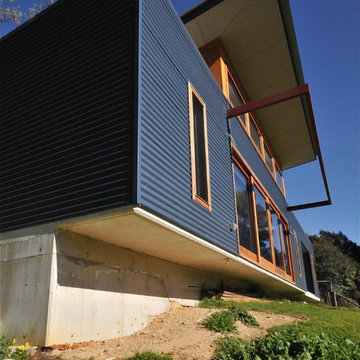
Warwick O'Brien
This is an example of a mid-sized contemporary one-storey blue exterior in Adelaide with metal siding.
This is an example of a mid-sized contemporary one-storey blue exterior in Adelaide with metal siding.
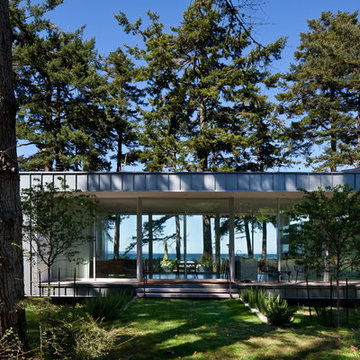
Sean Airhart
Mid-sized modern one-storey grey exterior in Seattle with metal siding and a flat roof.
Mid-sized modern one-storey grey exterior in Seattle with metal siding and a flat roof.
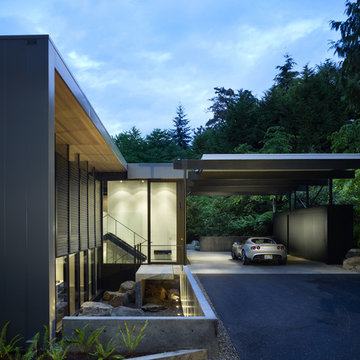
chadbourne + doss architects reimagines a mid century modern house. Nestled into a hillside this home provides a quiet and protected modern sanctuary for its family.
Photo by Benjamin Benschneider
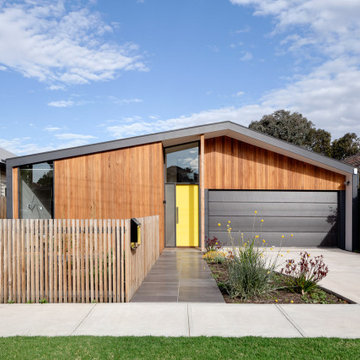
Feature front door
Mid-sized contemporary one-storey grey house exterior in Melbourne with metal siding, a gable roof, a metal roof and a grey roof.
Mid-sized contemporary one-storey grey house exterior in Melbourne with metal siding, a gable roof, a metal roof and a grey roof.
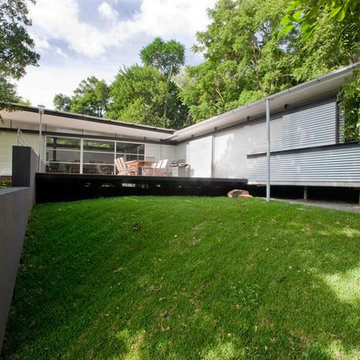
Paul Bradshaw
Mid-sized modern one-storey exterior in Sydney with metal siding.
Mid-sized modern one-storey exterior in Sydney with metal siding.

This is an example of a mid-sized industrial two-storey white house exterior in Boise with metal siding, a gable roof, a metal roof, a black roof and board and batten siding.

Front of house - Tudor style with contemporary side addition.
Inspiration for a mid-sized transitional three-storey black house exterior in Toronto with metal siding, a shingle roof and a black roof.
Inspiration for a mid-sized transitional three-storey black house exterior in Toronto with metal siding, a shingle roof and a black roof.
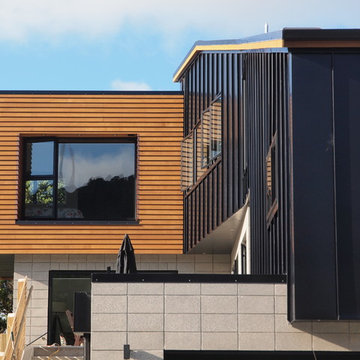
Andy Spain Photo & Film Wellington.
Design ideas for a mid-sized contemporary two-storey black exterior in Wellington with metal siding.
Design ideas for a mid-sized contemporary two-storey black exterior in Wellington with metal siding.
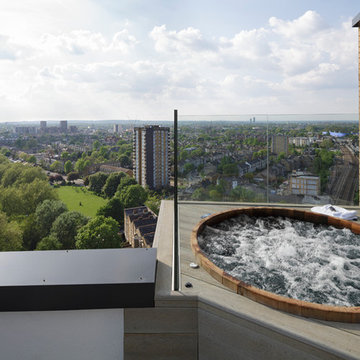
Adam Scott Images
Photo of a mid-sized contemporary one-storey grey exterior in London with metal siding and a flat roof.
Photo of a mid-sized contemporary one-storey grey exterior in London with metal siding and a flat roof.
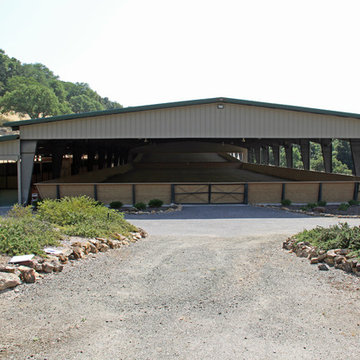
This project consisted of renovating an existing 17 stall stable and indoor riding arena, 3,800 square foot residence, and the surrounding grounds. The renovated stable boasts an added office and was reduced to 9 larger stalls, each with a new run. The residence was renovated and enlarged to 6,600 square feet and includes a new recording studio and a pool with adjacent covered entertaining space. The landscape was minimally altered, all the while, utilizing detailed space management which makes use of the small site, In addition, arena renovation required successful resolution of site water runoff issues, as well as the implementation of a manure composting system for stable waste. The project created a cohesive, efficient, private facility. - See more at: http://equinefacilitydesign.com/project-item/three-sons-ranch#sthash.wordIM9U.dpuf
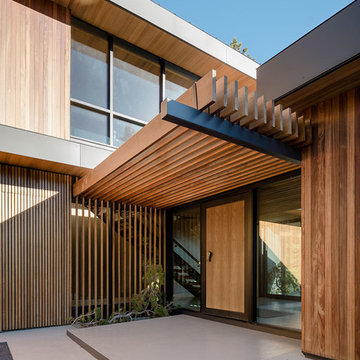
Joe Fletcher
Design ideas for a mid-sized modern two-storey black house exterior in San Francisco with metal siding, a flat roof and a metal roof.
Design ideas for a mid-sized modern two-storey black house exterior in San Francisco with metal siding, a flat roof and a metal roof.

East Exterior Elevation - Welcome to Bridge House - Fennville, Michigan - Lake Michigan, Saugutuck, Michigan, Douglas Michigan - HAUS | Architecture For Modern Lifestyles
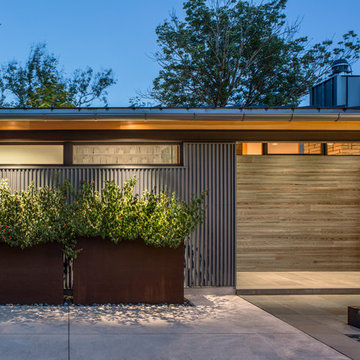
Inspiration for a mid-sized contemporary two-storey blue house exterior in Other with metal siding, a flat roof and a metal roof.
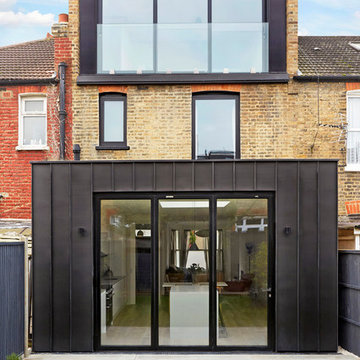
Inspiration for a mid-sized contemporary three-storey beige townhouse exterior in London with metal siding and a flat roof.
Mid-sized Exterior Design Ideas with Metal Siding
1