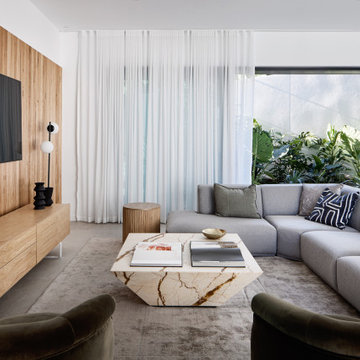Mid-sized Family Room Design Photos
Refine by:
Budget
Sort by:Popular Today
1 - 20 of 71,529 photos
Item 1 of 3

Periscope House draws light into a young family’s home, adding thoughtful solutions and flexible spaces to 1950s Art Deco foundations.
Our clients engaged us to undertake a considered extension to their character-rich home in Malvern East. They wanted to celebrate their home’s history while adapting it to the needs of their family, and future-proofing it for decades to come.
The extension’s form meets with and continues the existing roofline, politely emerging at the rear of the house. The tones of the original white render and red brick are reflected in the extension, informing its white Colorbond exterior and selective pops of red throughout.
Inside, the original home’s layout has been reimagined to better suit a growing family. Once closed-in formal dining and lounge rooms were converted into children’s bedrooms, supplementing the main bedroom and a versatile fourth room. Grouping these rooms together has created a subtle definition of zones: private spaces are nestled to the front, while the rear extension opens up to shared living areas.
A tailored response to the site, the extension’s ground floor addresses the western back garden, and first floor (AKA the periscope) faces the northern sun. Sitting above the open plan living areas, the periscope is a mezzanine that nimbly sidesteps the harsh afternoon light synonymous with a western facing back yard. It features a solid wall to the west and a glass wall to the north, emulating the rotation of a periscope to draw gentle light into the extension.
Beneath the mezzanine, the kitchen, dining, living and outdoor spaces effortlessly overlap. Also accessible via an informal back door for friends and family, this generous communal area provides our clients with the functionality, spatial cohesion and connection to the outdoors they were missing. Melding modern and heritage elements, Periscope House honours the history of our clients’ home while creating light-filled shared spaces – all through a periscopic lens that opens the home to the garden.

Photo of a mid-sized tropical open concept family room in Geelong with white walls, concrete floors, a standard fireplace, a plaster fireplace surround, grey floor and vaulted.

Lovingly called the ‘white house’, this stunning Queenslander was given a contemporary makeover with oak floors, custom joinery and modern furniture and artwork. Creative detailing and unique finish selections reference the period details of a traditional home, while bringing it into modern times.

Design ideas for a mid-sized contemporary enclosed family room in Sydney with a library, brown walls, painted wood floors, a standard fireplace, a stone fireplace surround, a built-in media wall, beige floor and recessed.

Overall view of a recently styled family room complete with stone fireplace and wood mantel, medium wood custom built-ins, sofa and chairs, black console table with white table lamps, traverse rod window treatments and exposed beams in Charlotte, NC.
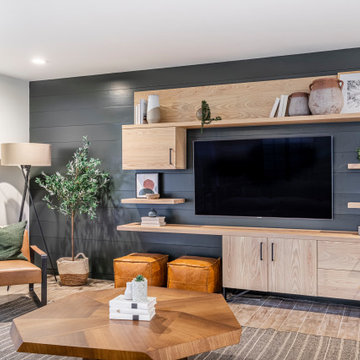
Dark Plank Wall with Floating Media Center
Photo of a mid-sized contemporary enclosed family room in Dallas with a wall-mounted tv, grey walls, brown floor and planked wall panelling.
Photo of a mid-sized contemporary enclosed family room in Dallas with a wall-mounted tv, grey walls, brown floor and planked wall panelling.
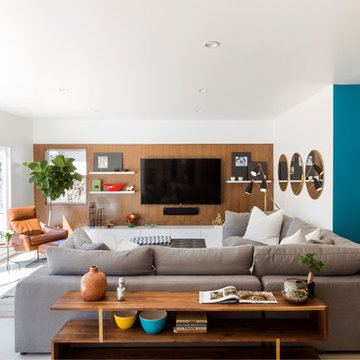
Jimmy Cohrssen Photography
Inspiration for a mid-sized midcentury open concept family room in Los Angeles with white walls, limestone floors, a wall-mounted tv and beige floor.
Inspiration for a mid-sized midcentury open concept family room in Los Angeles with white walls, limestone floors, a wall-mounted tv and beige floor.

Modern farmhouse new construction great room in Haymarket, VA.
Inspiration for a mid-sized country open concept family room in DC Metro with white walls, vinyl floors, a two-sided fireplace, a wall-mounted tv, brown floor and exposed beam.
Inspiration for a mid-sized country open concept family room in DC Metro with white walls, vinyl floors, a two-sided fireplace, a wall-mounted tv, brown floor and exposed beam.
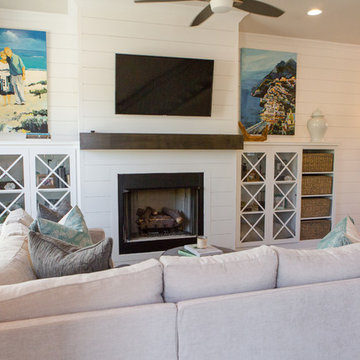
Mid-sized beach style open concept family room in Atlanta with white walls, dark hardwood floors, a standard fireplace, a wood fireplace surround, a wall-mounted tv and brown floor.
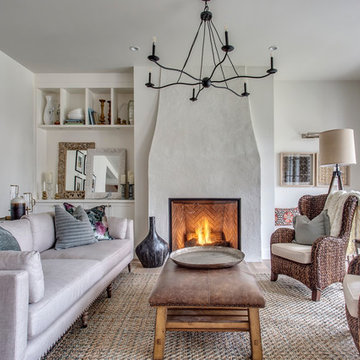
The coziest of family rooms, featuring a beautiful stucco finish fireplace.
Design ideas for a mid-sized family room in Calgary with light hardwood floors, white walls, a standard fireplace and beige floor.
Design ideas for a mid-sized family room in Calgary with light hardwood floors, white walls, a standard fireplace and beige floor.
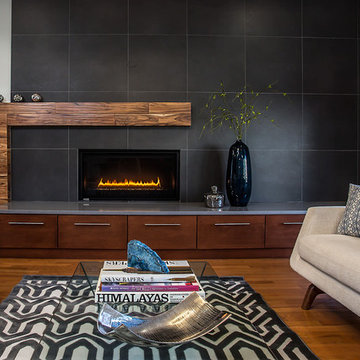
Anna Zagorodna
Design ideas for a mid-sized midcentury open concept family room in Richmond with grey walls, medium hardwood floors, a standard fireplace, a tile fireplace surround and brown floor.
Design ideas for a mid-sized midcentury open concept family room in Richmond with grey walls, medium hardwood floors, a standard fireplace, a tile fireplace surround and brown floor.
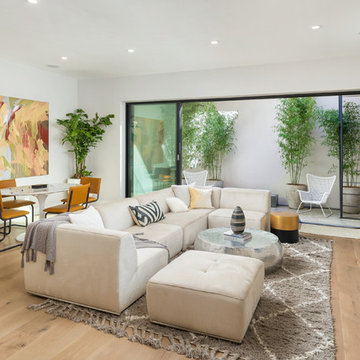
Mid-sized contemporary enclosed family room in San Francisco with white walls, light hardwood floors, a wall-mounted tv, beige floor and no fireplace.
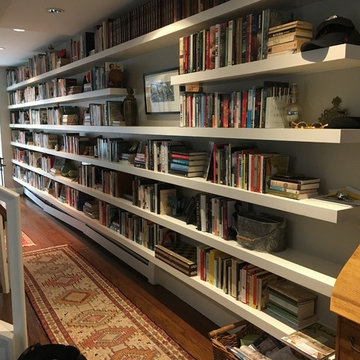
This is an example of a mid-sized eclectic enclosed family room in Boston with a library, grey walls, dark hardwood floors, no fireplace, no tv and brown floor.
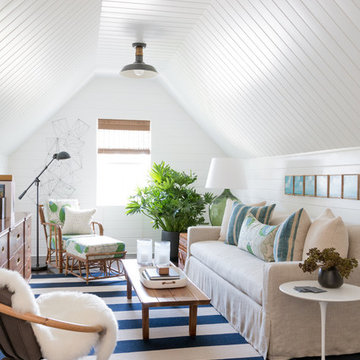
This is an example of a mid-sized beach style family room in New York with white walls and dark hardwood floors.
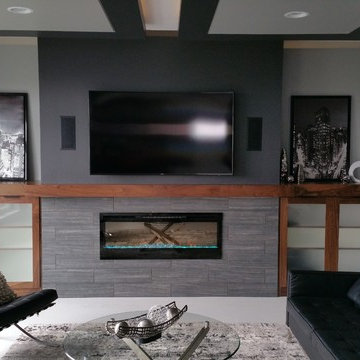
Design ideas for a mid-sized contemporary enclosed family room in Other with a game room, grey walls, porcelain floors, a standard fireplace, a wood fireplace surround, a wall-mounted tv and grey floor.
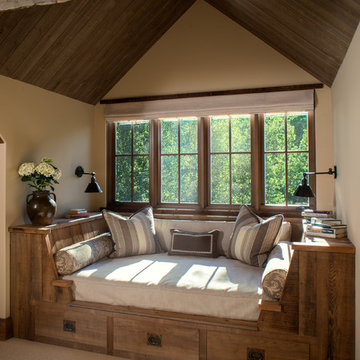
Coming from Minnesota this couple already had an appreciation for a woodland retreat. Wanting to lay some roots in Sun Valley, Idaho, guided the incorporation of historic hewn, stone and stucco into this cozy home among a stand of aspens with its eye on the skiing and hiking of the surrounding mountains.
Miller Architects, PC
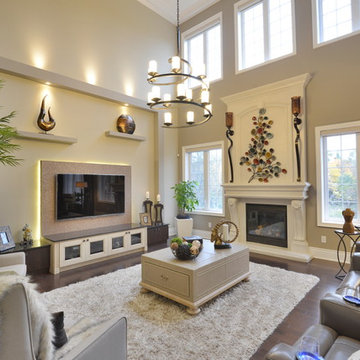
Inspiration for a mid-sized transitional open concept family room in Toronto with beige walls, dark hardwood floors, a standard fireplace, a wall-mounted tv, a wood fireplace surround and beige floor.
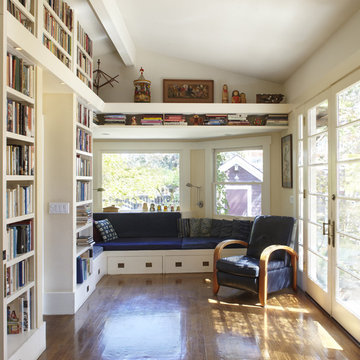
The new Guest Bathroom is enclosed within the library walls; a reclaimed wood bench near the Entry and the Bay Window oversized built-in sofa provide storage and gathering spaces for the children. The Kitchen was completely remodeled with a new island as a focus point.

Photo of a mid-sized contemporary open concept family room in Paris with a library, white walls, laminate floors, no fireplace, grey floor and a wall-mounted tv.
Mid-sized Family Room Design Photos
1
