Mid-sized Family Room Design Photos
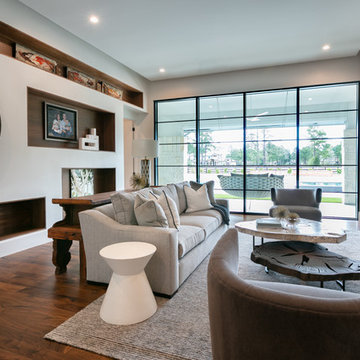
This sprawling one story, modern ranch home features walnut floors and details, Cantilevered shelving and cabinetry, and stunning architectural detailing throughout.
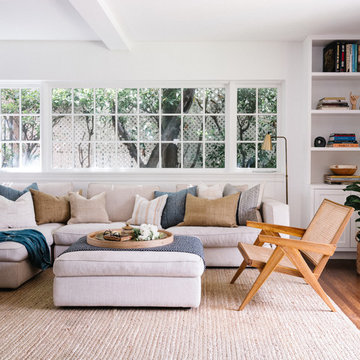
Renovation of 1920's historic home in the heart of Hancock Park. Architectural remodel to re-configured the downstairs floor plan, allowing for an expanded kitchen and family room. A bespoke english style kitchen preserves the charm of this historic gem.
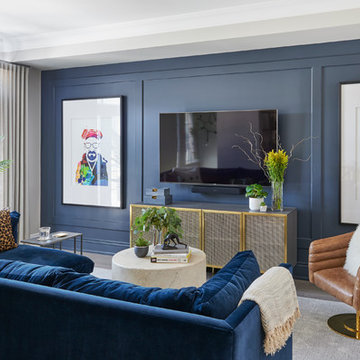
Stephani Buchman Photography
Photo of a mid-sized transitional family room in Toronto with blue walls, light hardwood floors, no fireplace and a wall-mounted tv.
Photo of a mid-sized transitional family room in Toronto with blue walls, light hardwood floors, no fireplace and a wall-mounted tv.
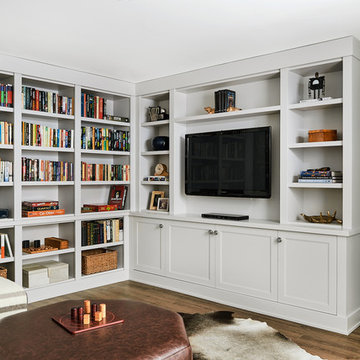
Stephani Buchman Photography
Design ideas for a mid-sized contemporary family room in Toronto with white walls, medium hardwood floors, no fireplace and brown floor.
Design ideas for a mid-sized contemporary family room in Toronto with white walls, medium hardwood floors, no fireplace and brown floor.
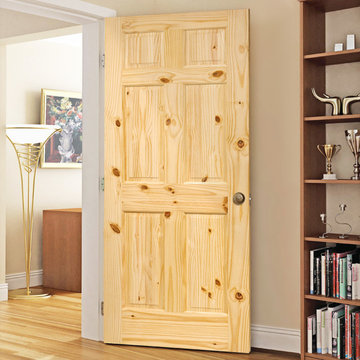
Add the natural beauty and warmth of wood to your home with our solid Knotty Pine Colonial style interior doors. The 6 Panel design gives the doors a clean, traditional style that will complement any decor. The doors are durable, made of solid pine and are easy to install. Our Colonial doors are unfinished and can be painted to match your decor. The doors are constructed from solid pine from environmentally-friendly, sustainable yield forests. The high-quality vertical grain delivers the best appearance and performance.
Solid wood core interior door, 1-3/8 in. thick
Double Hip Panels
Suitable for staining or painting.
Doors are full and square.
Environmentally friendly - FSC certified
5 Year limited warranty
Hardware not included
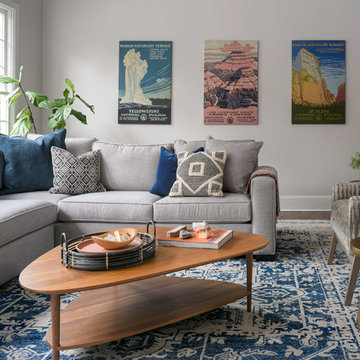
Morgan Nowland
Design ideas for a mid-sized transitional open concept family room in Nashville with grey walls, dark hardwood floors and brown floor.
Design ideas for a mid-sized transitional open concept family room in Nashville with grey walls, dark hardwood floors and brown floor.
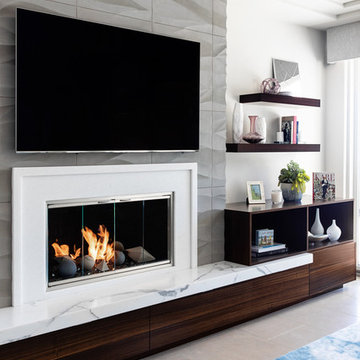
Modern-glam full house design project.
Photography by: Jenny Siegwart
Design ideas for a mid-sized modern open concept family room in San Diego with white walls, limestone floors, a standard fireplace, a stone fireplace surround, a built-in media wall and grey floor.
Design ideas for a mid-sized modern open concept family room in San Diego with white walls, limestone floors, a standard fireplace, a stone fireplace surround, a built-in media wall and grey floor.
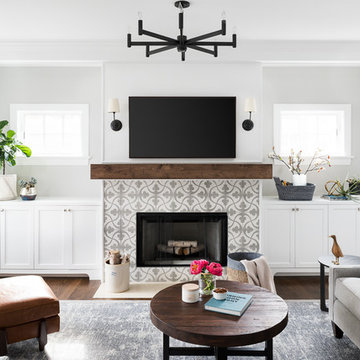
This is an example of a mid-sized beach style family room in Chicago with grey walls, a standard fireplace, a tile fireplace surround, a wall-mounted tv, brown floor and dark hardwood floors.
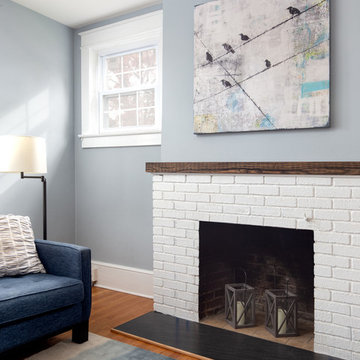
We replaced the old fireplace hearth with the same honed black granite used in the nearby kitchen. Repeating the finish in the living room helps to unify the spaces.
Photos: Jenn Verrier Photography
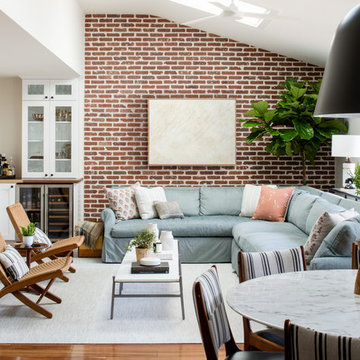
A prior great room addition was made more open and functional with an optimal seating arrangement, flexible furniture options. The brick wall ties the space to the original portion of the home, as well as acting as a focal point.
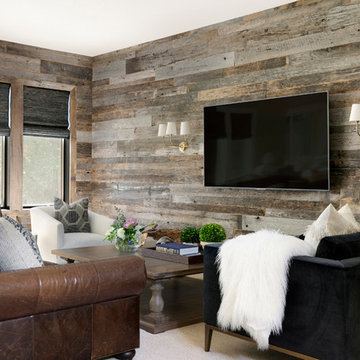
Reclaimed barnwood
Visual Comfort Sconces
Hunter Douglas Shades
Leather Sofa
Performance fabrics
Large Ottoman
Photo by @Spacecrafting
Mid-sized beach style family room in Minneapolis with brown walls, carpet, a wall-mounted tv, beige floor and no fireplace.
Mid-sized beach style family room in Minneapolis with brown walls, carpet, a wall-mounted tv, beige floor and no fireplace.
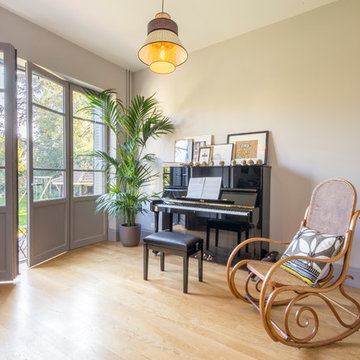
Pierre Coussié
This is an example of a mid-sized transitional enclosed family room in Lyon with a music area, white walls, light hardwood floors, no fireplace, no tv and beige floor.
This is an example of a mid-sized transitional enclosed family room in Lyon with a music area, white walls, light hardwood floors, no fireplace, no tv and beige floor.
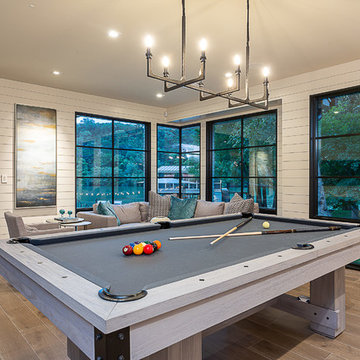
Inspiration for a mid-sized country open concept family room in Austin with a game room, white walls, medium hardwood floors, no fireplace and brown floor.
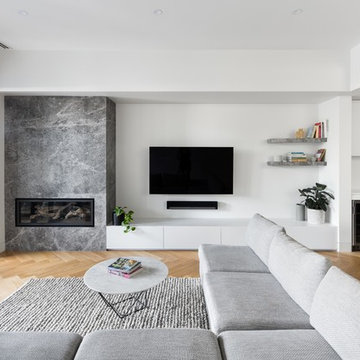
Inspiration for a mid-sized contemporary open concept family room in Melbourne with brown walls, light hardwood floors, a corner fireplace, a stone fireplace surround, a wall-mounted tv and brown floor.
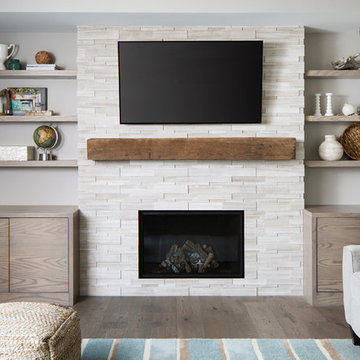
Mid-sized transitional enclosed family room in Calgary with grey walls, medium hardwood floors, a standard fireplace, a stone fireplace surround, a wall-mounted tv and brown floor.
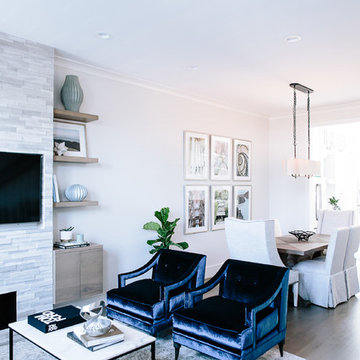
Our clients LOVE traveling and wanted us to frame their photography. It's rare that we find a client with a good eye in photography, so we were super happy to use meaningful pictures in their home.
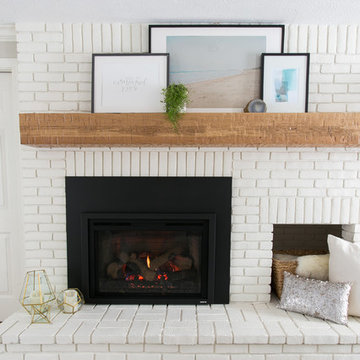
12 Stones Photography
This is an example of a mid-sized transitional enclosed family room in Cleveland with grey walls, carpet, a standard fireplace, a brick fireplace surround, a corner tv and beige floor.
This is an example of a mid-sized transitional enclosed family room in Cleveland with grey walls, carpet, a standard fireplace, a brick fireplace surround, a corner tv and beige floor.
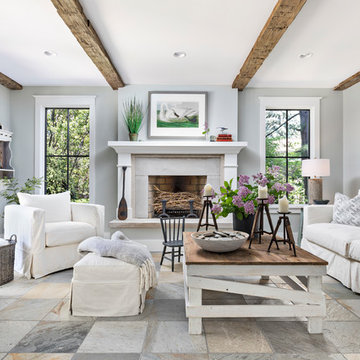
Martin Vecchio Photography
Photo of a mid-sized beach style family room in Detroit with grey walls, a standard fireplace, a plaster fireplace surround, no tv and multi-coloured floor.
Photo of a mid-sized beach style family room in Detroit with grey walls, a standard fireplace, a plaster fireplace surround, no tv and multi-coloured floor.
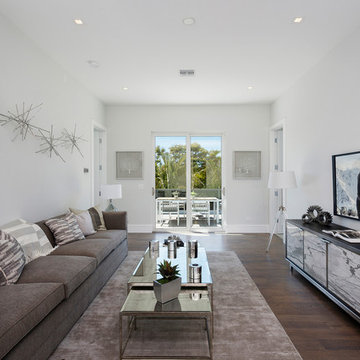
Landing
Design ideas for a mid-sized modern loft-style family room in Other with white walls, dark hardwood floors, a wall-mounted tv, brown floor and no fireplace.
Design ideas for a mid-sized modern loft-style family room in Other with white walls, dark hardwood floors, a wall-mounted tv, brown floor and no fireplace.
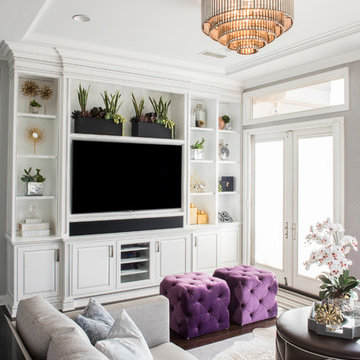
Design by 27 Diamonds Interior Design
www.27diamonds.com
Inspiration for a mid-sized transitional open concept family room in Orange County with grey walls, brown floor, dark hardwood floors and a built-in media wall.
Inspiration for a mid-sized transitional open concept family room in Orange County with grey walls, brown floor, dark hardwood floors and a built-in media wall.
Mid-sized Family Room Design Photos
4