Mid-sized Family Room Design Photos
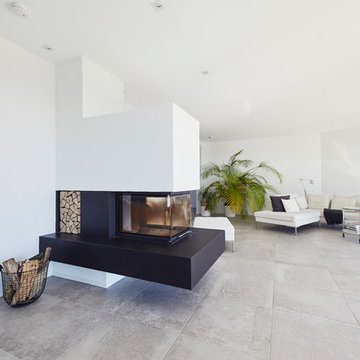
p.gwiazda PHOTOGRAPHIE
Inspiration for a mid-sized modern open concept family room in Essen with white walls, slate floors, a standard fireplace, a plaster fireplace surround and grey floor.
Inspiration for a mid-sized modern open concept family room in Essen with white walls, slate floors, a standard fireplace, a plaster fireplace surround and grey floor.
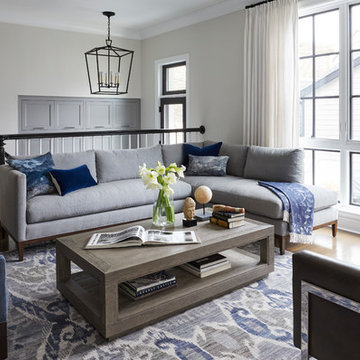
This is an example of a mid-sized transitional loft-style family room in Chicago with grey walls and no fireplace.
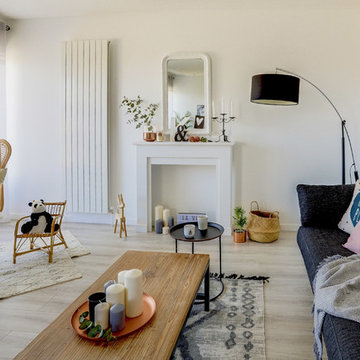
Un salon Hygge : doux, graphique et très lumineux !
Inspiration for a mid-sized scandinavian open concept family room in Lyon with white walls, laminate floors, a wood fireplace surround, a freestanding tv, grey floor and a standard fireplace.
Inspiration for a mid-sized scandinavian open concept family room in Lyon with white walls, laminate floors, a wood fireplace surround, a freestanding tv, grey floor and a standard fireplace.
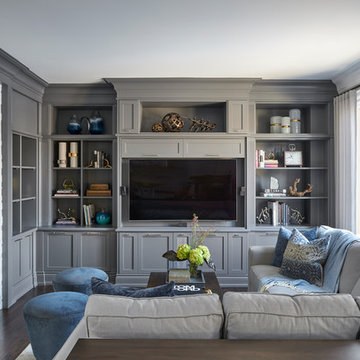
Stephani Buchman Photography
Photo of a mid-sized transitional open concept family room in Toronto with grey walls, dark hardwood floors, a two-sided fireplace, a stone fireplace surround, a wall-mounted tv and brown floor.
Photo of a mid-sized transitional open concept family room in Toronto with grey walls, dark hardwood floors, a two-sided fireplace, a stone fireplace surround, a wall-mounted tv and brown floor.
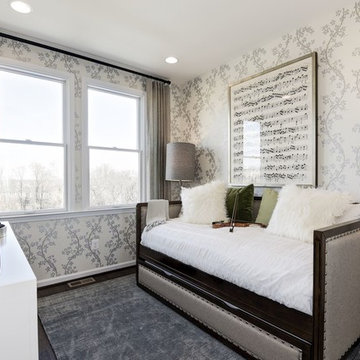
Mid-sized transitional enclosed family room in DC Metro with a music area, beige walls, dark hardwood floors, no fireplace, no tv and brown floor.
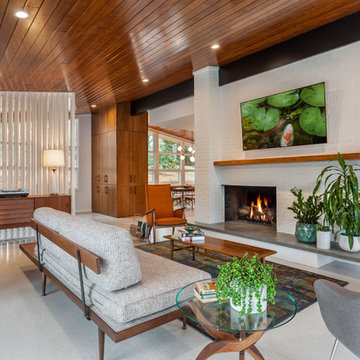
This mid-century modern was a full restoration back to this home's former glory. The vertical grain fir ceilings were reclaimed, refinished, and reinstalled. The floors were a special epoxy blend to imitate terrazzo floors that were so popular during this period. Reclaimed light fixtures, hardware, and appliances put the finishing touches on this remodel.
Photo credit - Inspiro 8 Studios
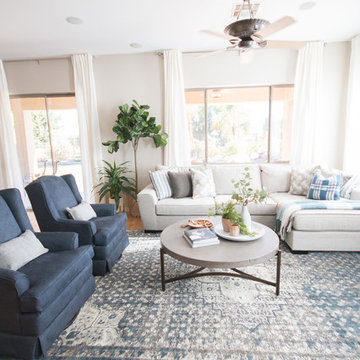
Family room got a new fireplace with stacked stone and a the blue and gray hues offer a light, bright and clean looking new family room!
Inspiration for a mid-sized traditional open concept family room in Phoenix with grey walls, light hardwood floors, a standard fireplace, a stone fireplace surround, a wall-mounted tv and yellow floor.
Inspiration for a mid-sized traditional open concept family room in Phoenix with grey walls, light hardwood floors, a standard fireplace, a stone fireplace surround, a wall-mounted tv and yellow floor.
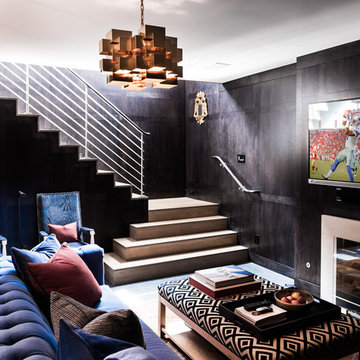
Design ideas for a mid-sized contemporary enclosed family room in Dallas with brown walls, carpet, a standard fireplace, a concrete fireplace surround, a wall-mounted tv and white floor.
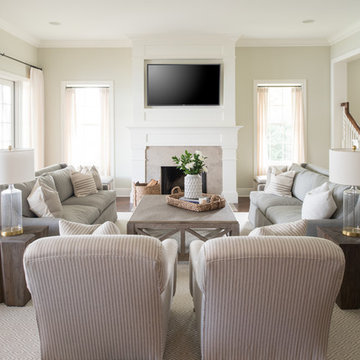
Design ideas for a mid-sized traditional open concept family room in Minneapolis with grey walls, dark hardwood floors, a standard fireplace, a stone fireplace surround, a wall-mounted tv and brown floor.
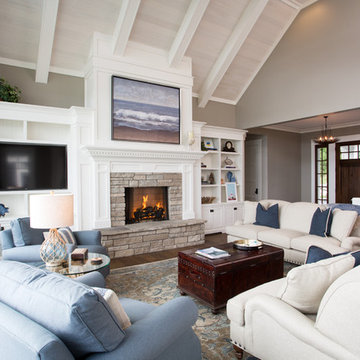
We were hired to create a Lake Charlevoix retreat for our client’s to be used by their whole family throughout the year. We were tasked with creating an inviting cottage that would also have plenty of space for the family and their guests. The main level features open concept living and dining, gourmet kitchen, walk-in pantry, office/library, laundry, powder room and master suite. The walk-out lower level houses a recreation room, wet bar/kitchenette, guest suite, two guest bedrooms, large bathroom, beach entry area and large walk in closet for all their outdoor gear. Balconies and a beautiful stone patio allow the family to live and entertain seamlessly from inside to outside. Coffered ceilings, built in shelving and beautiful white moldings create a stunning interior. Our clients truly love their Northern Michigan home and enjoy every opportunity to come and relax or entertain in their striking space.
- Jacqueline Southby Photography
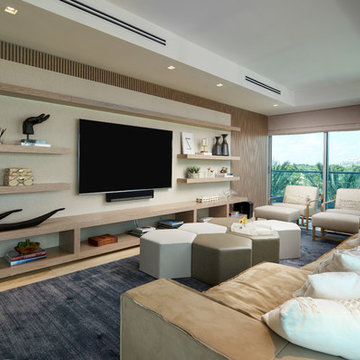
Grossman Photos
This is an example of a mid-sized modern open concept family room in Miami with a built-in media wall.
This is an example of a mid-sized modern open concept family room in Miami with a built-in media wall.
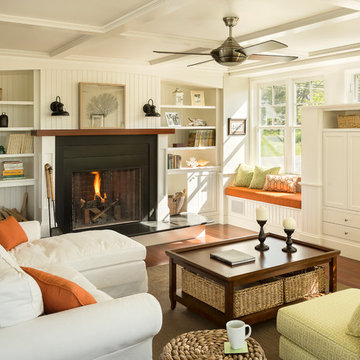
Trent Bell
Inspiration for a mid-sized beach style family room in Portland Maine with white walls, medium hardwood floors, a standard fireplace and a concealed tv.
Inspiration for a mid-sized beach style family room in Portland Maine with white walls, medium hardwood floors, a standard fireplace and a concealed tv.
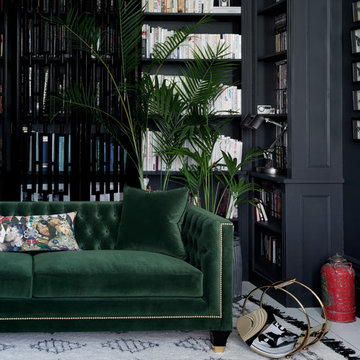
Tailored, Trendy and Art Deco! Balfour is our most charming, luxury sofa boasting a fusion of contemporary and classic style, perfectly combined in this divine hand finished piece. Photographed in House Velvet - Forest Green with gold studding, gold capped feet and lush deep buttoning, one could say this designer sofa is a real stud! Oh, and did we mention that the Balfour sofa comes with one or two complimentary feather filled scatter cushions for that extra snuggle factor, depending on the size. Oooh la la!
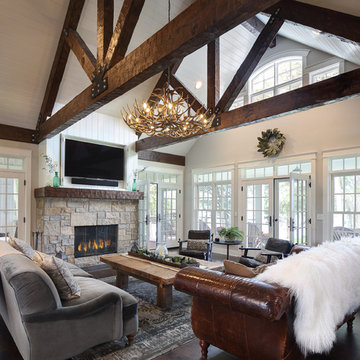
Tricia Shay Photography
Mid-sized country open concept family room in Milwaukee with white walls, dark hardwood floors, a two-sided fireplace, a stone fireplace surround, a concealed tv and brown floor.
Mid-sized country open concept family room in Milwaukee with white walls, dark hardwood floors, a two-sided fireplace, a stone fireplace surround, a concealed tv and brown floor.
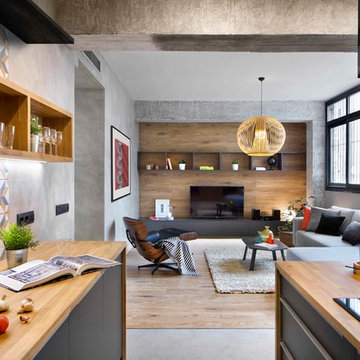
Design ideas for a mid-sized industrial open concept family room in Barcelona with concrete floors, no fireplace, grey floor and a freestanding tv.
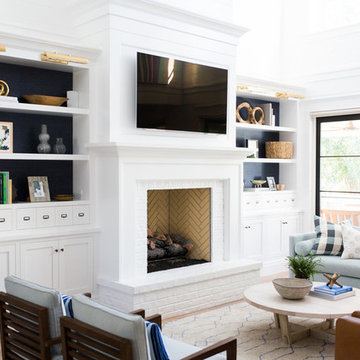
Design ideas for a mid-sized beach style open concept family room in Salt Lake City with white walls, medium hardwood floors and a standard fireplace.
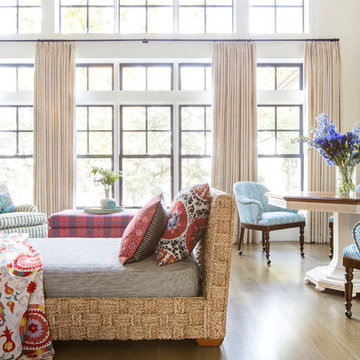
Photo of a mid-sized eclectic open concept family room in Chicago with white walls, medium hardwood floors, no tv and brown floor.
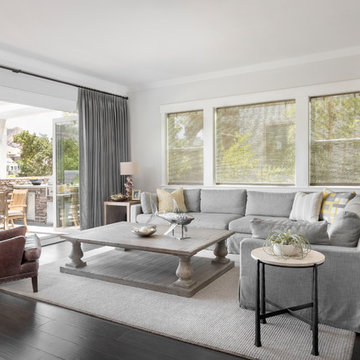
This comfortable family room is cozy and inviting, immediately adjacent to the kitchen. The large doors open to the deck and outdoor seating, making the entire space functional and spacious. Our linen window treatments are blackout lined, for optimum television viewing.
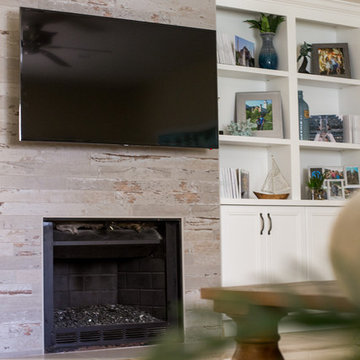
This is an example of a mid-sized beach style open concept family room in Orange County with beige walls, travertine floors, a standard fireplace, a wood fireplace surround, a wall-mounted tv and beige floor.
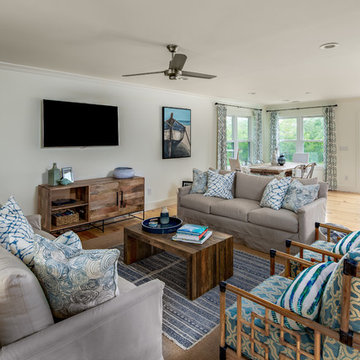
Photo by Drew Castelhano
Photo of a mid-sized beach style open concept family room in Charleston with white walls.
Photo of a mid-sized beach style open concept family room in Charleston with white walls.
Mid-sized Family Room Design Photos
5