All Fireplaces Mid-sized Family Room Design Photos
Refine by:
Budget
Sort by:Popular Today
1 - 20 of 28,943 photos
Item 1 of 3

Photo of a mid-sized tropical open concept family room in Geelong with white walls, concrete floors, a standard fireplace, a plaster fireplace surround, grey floor and vaulted.

This is an example of a mid-sized contemporary family room in Melbourne with beige walls, light hardwood floors, a standard fireplace, a stone fireplace surround, a wall-mounted tv, beige floor and exposed beam.

Design ideas for a mid-sized contemporary enclosed family room in Sydney with a library, brown walls, painted wood floors, a standard fireplace, a stone fireplace surround, a built-in media wall, beige floor and recessed.

Periscope House draws light into a young family’s home, adding thoughtful solutions and flexible spaces to 1950s Art Deco foundations.
Our clients engaged us to undertake a considered extension to their character-rich home in Malvern East. They wanted to celebrate their home’s history while adapting it to the needs of their family, and future-proofing it for decades to come.
The extension’s form meets with and continues the existing roofline, politely emerging at the rear of the house. The tones of the original white render and red brick are reflected in the extension, informing its white Colorbond exterior and selective pops of red throughout.
Inside, the original home’s layout has been reimagined to better suit a growing family. Once closed-in formal dining and lounge rooms were converted into children’s bedrooms, supplementing the main bedroom and a versatile fourth room. Grouping these rooms together has created a subtle definition of zones: private spaces are nestled to the front, while the rear extension opens up to shared living areas.
A tailored response to the site, the extension’s ground floor addresses the western back garden, and first floor (AKA the periscope) faces the northern sun. Sitting above the open plan living areas, the periscope is a mezzanine that nimbly sidesteps the harsh afternoon light synonymous with a western facing back yard. It features a solid wall to the west and a glass wall to the north, emulating the rotation of a periscope to draw gentle light into the extension.
Beneath the mezzanine, the kitchen, dining, living and outdoor spaces effortlessly overlap. Also accessible via an informal back door for friends and family, this generous communal area provides our clients with the functionality, spatial cohesion and connection to the outdoors they were missing. Melding modern and heritage elements, Periscope House honours the history of our clients’ home while creating light-filled shared spaces – all through a periscopic lens that opens the home to the garden.

Natural light exposes the beautiful details of this great room. Coffered ceiling encompasses a majestic old world feeling of this stone and shiplap fireplace. Comfort and beauty combo.
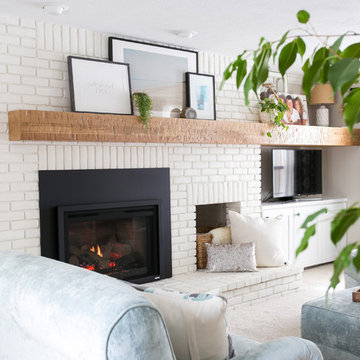
12 Stones Photography
Design ideas for a mid-sized transitional enclosed family room in Cleveland with grey walls, carpet, a standard fireplace, a brick fireplace surround, a corner tv and beige floor.
Design ideas for a mid-sized transitional enclosed family room in Cleveland with grey walls, carpet, a standard fireplace, a brick fireplace surround, a corner tv and beige floor.

Eldorado Stone - Mesquite Cliffstone
Inspiration for a mid-sized traditional enclosed family room in St Louis with beige walls, concrete floors, a standard fireplace, a stone fireplace surround and no tv.
Inspiration for a mid-sized traditional enclosed family room in St Louis with beige walls, concrete floors, a standard fireplace, a stone fireplace surround and no tv.
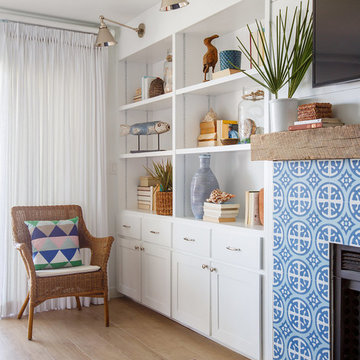
This is an example of a mid-sized beach style enclosed family room in Jacksonville with white walls, a standard fireplace, a tile fireplace surround, light hardwood floors and a wall-mounted tv.

Mid-sized country open concept family room in Austin with white walls, medium hardwood floors, a standard fireplace, a wall-mounted tv, brown floor, exposed beam and planked wall panelling.

Detail image of day bed area. heat treated oak wall panels with Trueform concreate support for etched glass(Cesarnyc) cabinetry.
Mid-sized contemporary loft-style family room in New York with a library, brown walls, porcelain floors, a standard fireplace, a stone fireplace surround, a wall-mounted tv, beige floor, exposed beam and panelled walls.
Mid-sized contemporary loft-style family room in New York with a library, brown walls, porcelain floors, a standard fireplace, a stone fireplace surround, a wall-mounted tv, beige floor, exposed beam and panelled walls.
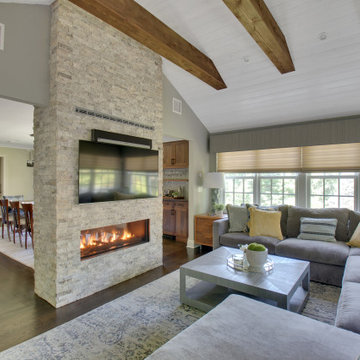
This project incorporated the main floor of the home. The existing kitchen was narrow and dated, and closed off from the rest of the common spaces. The client’s wish list included opening up the space to combine the dining room and kitchen, create a more functional entry foyer, and update the dark sunporch to be more inviting.
The concept resulted in swapping the kitchen and dining area, creating a perfect flow from the entry through to the sunporch.
A double-sided stone-clad fireplace divides the great room and sunporch, highlighting the new vaulted ceiling. The old wood paneling on the walls was removed and reclaimed wood beams were added to the ceiling. The single door to the patio was replaced with a double door. New furniture and accessories in shades of blue and gray is at home in this bright and airy family room.
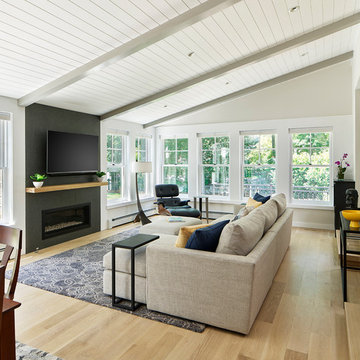
This addition came about from the client's desire to renovate and enlarge their kitchen. The open floor plan allows seamless movement between the kitchen and the back patio, and is a straight shot through to the mudroom and to the driveway.
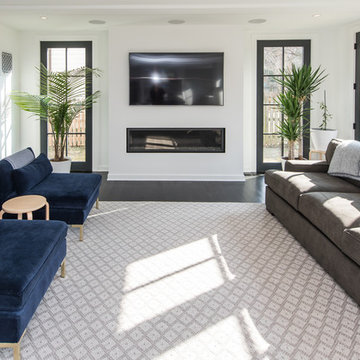
FineCraft Contractors, Inc.
Soleimani Photography
This is an example of a mid-sized transitional open concept family room in DC Metro with a game room, white walls, dark hardwood floors, a standard fireplace, a wall-mounted tv and brown floor.
This is an example of a mid-sized transitional open concept family room in DC Metro with a game room, white walls, dark hardwood floors, a standard fireplace, a wall-mounted tv and brown floor.
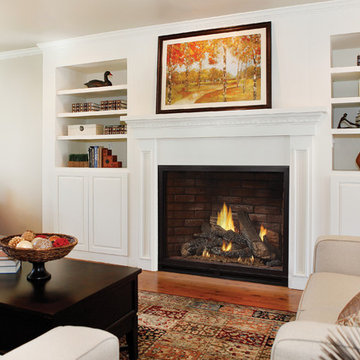
This is an example of a mid-sized transitional open concept family room in St Louis with beige walls, medium hardwood floors, a standard fireplace, a plaster fireplace surround, no tv and brown floor.
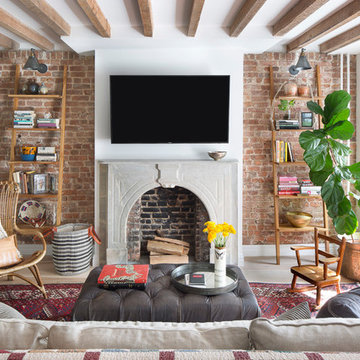
Photo - Jessica Glynn Photography
Photo of a mid-sized transitional enclosed family room in New York with a standard fireplace, a wall-mounted tv, multi-coloured walls, light hardwood floors, a stone fireplace surround and beige floor.
Photo of a mid-sized transitional enclosed family room in New York with a standard fireplace, a wall-mounted tv, multi-coloured walls, light hardwood floors, a stone fireplace surround and beige floor.
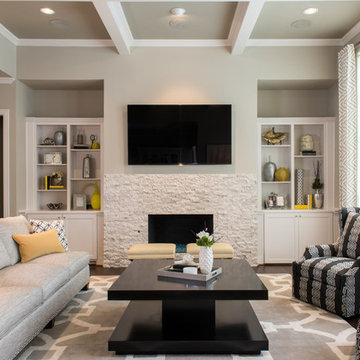
Varied shades of warm and cool grays are punctuated with warm yellows and rich blacks for a modern, and family-friendly, timeless look.
Photo of a mid-sized transitional open concept family room in Dallas with grey walls, dark hardwood floors, a standard fireplace, a stone fireplace surround, a wall-mounted tv and brown floor.
Photo of a mid-sized transitional open concept family room in Dallas with grey walls, dark hardwood floors, a standard fireplace, a stone fireplace surround, a wall-mounted tv and brown floor.
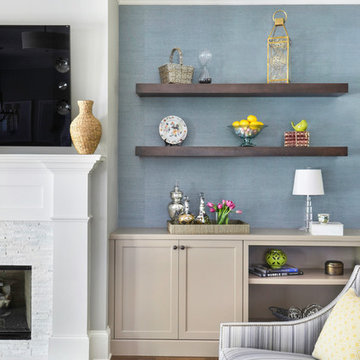
Custom, floating walnut shelving and lower cabinets/book shelves work for display, hiding video equipment and dog toys, too! Thibaut aqua blue grasscloth sets it all off in a very soothing way.
Photo by: Melodie Hayes
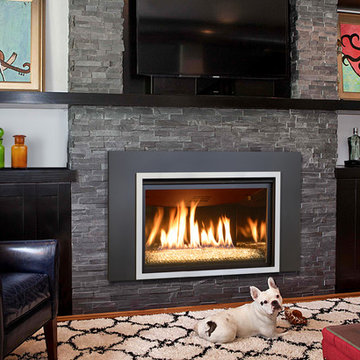
The Chaska 34 Glass fireplace is a perfect way to start your winter months! No more cutting logs, instead you have a contemporary gas fireplace with a glass media. You can pick between five different color beads. The one shown is our "H20" color.
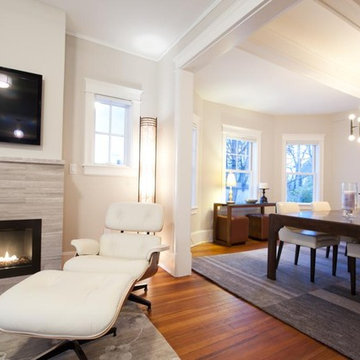
This room features a linear bare bulb chandelier and the original hardwood floor which is over 80 years old and not replicable today. The chair is the Charles Eames' 50 year old lounge chair and ottoman. Hi, The fireplace is travertine marble. The travertine is Birched Honed by Realstone from their Collection Series. This is made of many tile pieces from 16"x16 .The fireplace mantle is cut from Silk Georgette stone, a type of grey marble.
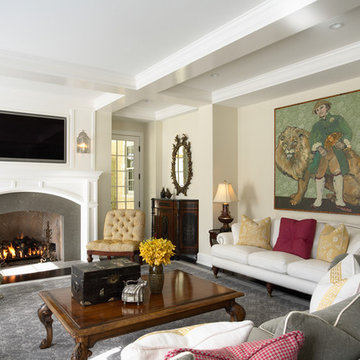
Mid-sized traditional enclosed family room in Minneapolis with beige walls, a standard fireplace, a wall-mounted tv and a stone fireplace surround.
All Fireplaces Mid-sized Family Room Design Photos
1