Shiplap Mid-sized Family Room Design Photos
Refine by:
Budget
Sort by:Popular Today
1 - 20 of 71 photos
Item 1 of 3

Modern farmhouse new construction great room in Haymarket, VA.
Inspiration for a mid-sized country open concept family room in DC Metro with white walls, vinyl floors, a two-sided fireplace, a wall-mounted tv, brown floor and exposed beam.
Inspiration for a mid-sized country open concept family room in DC Metro with white walls, vinyl floors, a two-sided fireplace, a wall-mounted tv, brown floor and exposed beam.

Design ideas for a mid-sized transitional open concept family room in Chicago with grey walls, light hardwood floors, a standard fireplace and a wall-mounted tv.
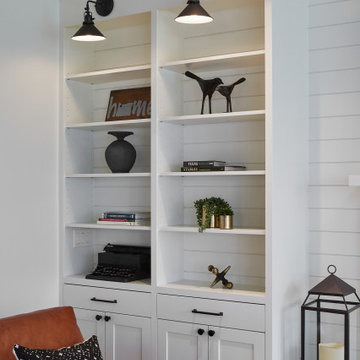
Design ideas for a mid-sized country open concept family room in Portland with white walls, light hardwood floors, a wood stove, a wall-mounted tv, exposed beam and planked wall panelling.
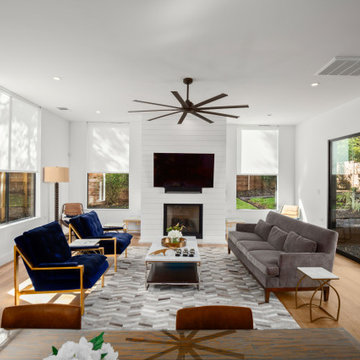
Inspiration for a mid-sized contemporary open concept family room in Austin with white walls, light hardwood floors, a standard fireplace and a wall-mounted tv.

Conversion of a wood burning fireplace to gas.
Added custom cabinetry and floating shelves on either side.
Shiplap siding.
Hidden TV Cables and mount.
200 year old barn beam as mantle.
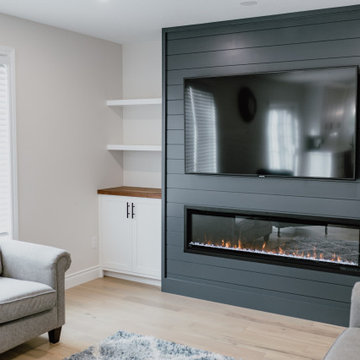
Mid-sized contemporary open concept family room in Toronto with white walls, light hardwood floors, a standard fireplace, a wall-mounted tv and brown floor.

The family room that doubles as the home office, is serving up a cozy fireplace glow, and netflix for each and every family member.
Mid-sized country open concept family room in New York with blue walls, light hardwood floors, a hanging fireplace, a wall-mounted tv, beige floor and planked wall panelling.
Mid-sized country open concept family room in New York with blue walls, light hardwood floors, a hanging fireplace, a wall-mounted tv, beige floor and planked wall panelling.
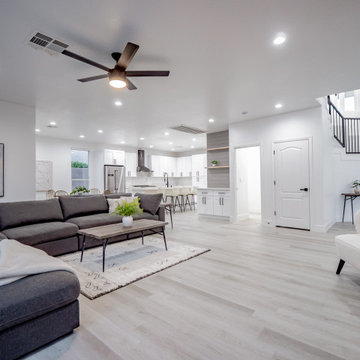
This is an example of a mid-sized modern open concept family room in Las Vegas with white walls, laminate floors, a standard fireplace and grey floor.
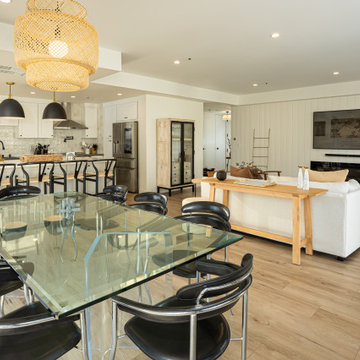
Wood shiplap on the TV wall, Laminate floor, LED lights, electric fire place.
Mid-sized eclectic open concept family room in Los Angeles with white walls, laminate floors, a built-in media wall and brown floor.
Mid-sized eclectic open concept family room in Los Angeles with white walls, laminate floors, a built-in media wall and brown floor.

Mid-sized country open concept family room in Austin with white walls, medium hardwood floors, a standard fireplace, a wall-mounted tv, brown floor, exposed beam and planked wall panelling.

The homeowner provided us an inspiration photo for this built in electric fireplace with shiplap, shelving and drawers. We brought the project to life with Fashion Cabinets white painted cabinets and shelves, MDF shiplap and a Dimplex Ignite fireplace.
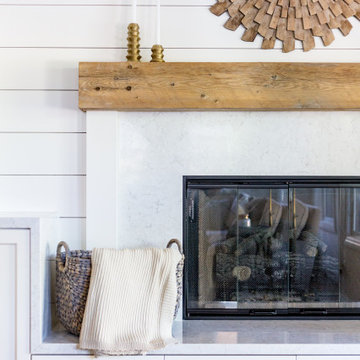
Mid-sized beach style open concept family room in San Diego with white walls, dark hardwood floors, a standard fireplace and brown floor.
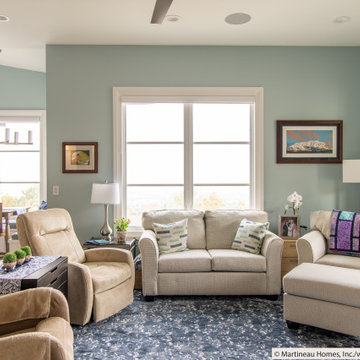
Design ideas for a mid-sized eclectic open concept family room in Salt Lake City with blue walls, porcelain floors, a standard fireplace, a wall-mounted tv and grey floor.
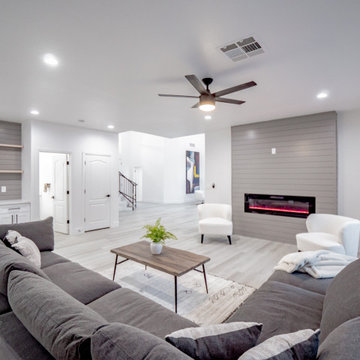
Photo of a mid-sized modern open concept family room in Las Vegas with white walls, laminate floors, a standard fireplace and grey floor.
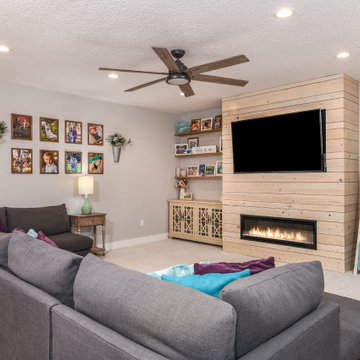
family room with built in electric fireplace
Mid-sized arts and crafts open concept family room in Orlando with grey walls, carpet, a ribbon fireplace, a built-in media wall and beige floor.
Mid-sized arts and crafts open concept family room in Orlando with grey walls, carpet, a ribbon fireplace, a built-in media wall and beige floor.
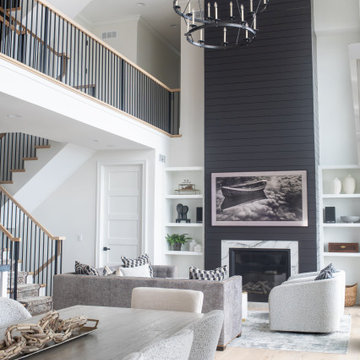
Home remodel in the Lake Geneva, WI area
This is an example of a mid-sized transitional loft-style family room in Milwaukee with white walls, light hardwood floors, a standard fireplace, a wall-mounted tv, brown floor and vaulted.
This is an example of a mid-sized transitional loft-style family room in Milwaukee with white walls, light hardwood floors, a standard fireplace, a wall-mounted tv, brown floor and vaulted.
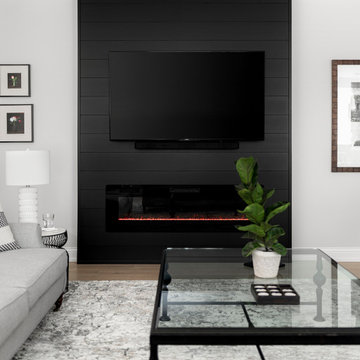
This is an example of a mid-sized transitional open concept family room in Chicago with grey walls, light hardwood floors, a standard fireplace and a wall-mounted tv.

Advisement + Design - Construction advisement, custom millwork & custom furniture design, interior design & art curation by Chango & Co.
Design ideas for a mid-sized transitional open concept family room in New York with white walls, light hardwood floors, a freestanding tv, brown floor, wood and planked wall panelling.
Design ideas for a mid-sized transitional open concept family room in New York with white walls, light hardwood floors, a freestanding tv, brown floor, wood and planked wall panelling.
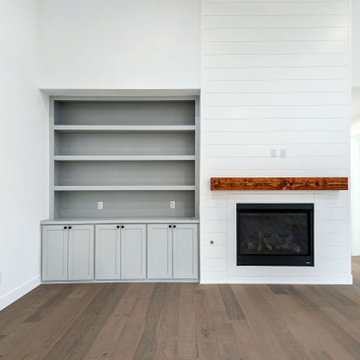
Built in and Shiplap farmhouse fireplace.
Photo of a mid-sized country open concept family room in Dallas with white walls, light hardwood floors, a standard fireplace, a wall-mounted tv, beige floor, exposed beam and planked wall panelling.
Photo of a mid-sized country open concept family room in Dallas with white walls, light hardwood floors, a standard fireplace, a wall-mounted tv, beige floor, exposed beam and planked wall panelling.
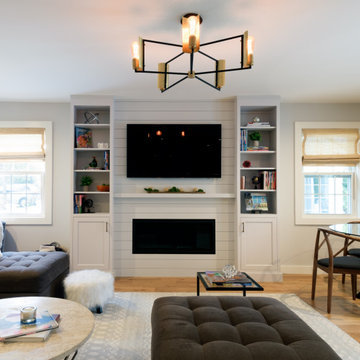
Custom bookcases flank the center gas fireplace and TV. The shiplap panels compliment the adjoining kitchen.
Inspiration for a mid-sized country open concept family room in New York with light hardwood floors, a standard fireplace and a built-in media wall.
Inspiration for a mid-sized country open concept family room in New York with light hardwood floors, a standard fireplace and a built-in media wall.
Shiplap Mid-sized Family Room Design Photos
1