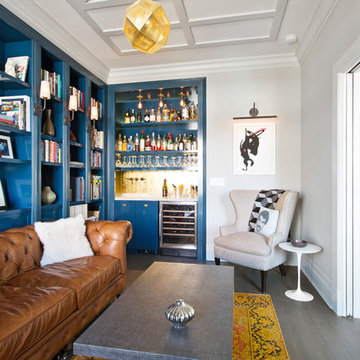Mid-sized Family Room Design Photos with a Home Bar
Refine by:
Budget
Sort by:Popular Today
1 - 20 of 2,236 photos
Item 1 of 3
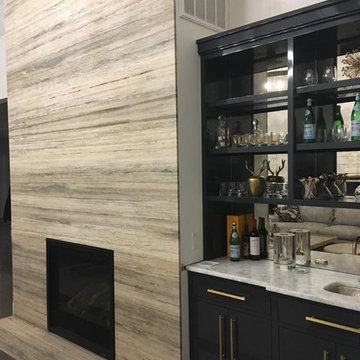
Fireplace remodel complimented by custom made wet bar.
Mid-sized modern family room in New York with a home bar, white walls, dark hardwood floors, a standard fireplace and brown floor.
Mid-sized modern family room in New York with a home bar, white walls, dark hardwood floors, a standard fireplace and brown floor.
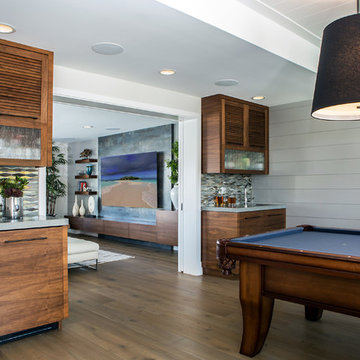
Darlene Halaby
There are two hidden tv's in the upper bar cabinets, as well as a built in beer tap with a wine fridge underneath.
Design ideas for a mid-sized contemporary open concept family room in Orange County with a home bar, grey walls, medium hardwood floors, no fireplace, a concealed tv and brown floor.
Design ideas for a mid-sized contemporary open concept family room in Orange County with a home bar, grey walls, medium hardwood floors, no fireplace, a concealed tv and brown floor.
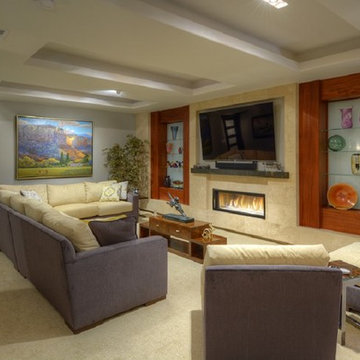
Modern Contemporary Basement Remodel with Ceiling Niches and Custom Built Shelving Flanking Modern Fireplace Wall. Wet Bar Nearby with Comfortable Barstools for Entertaining. Photograph by Paul Kohlman.
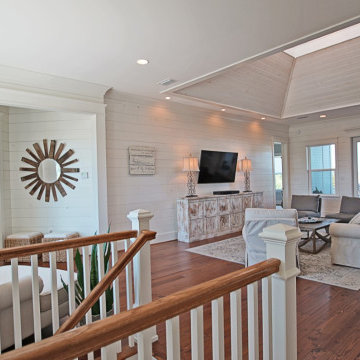
The upstairs has a seating area with natural light from the large windows. It adjoins to a living area off the kitchen. There is a wine bar fro entertaining. White ship lap covers the walls for the charming coastal style. Designed by Bob Chatham Custom Home Design and built by Phillip Vlahos of VDT Construction.
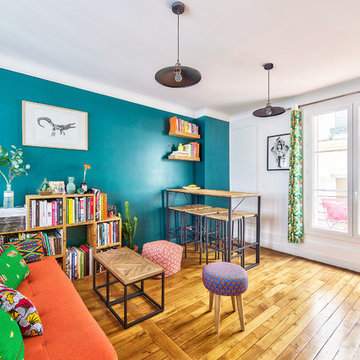
Un superbe salon/salle à manger aux teintes exotiques et chaudes ! Un bleu-vert très franc pour ce mur, une couleur peu commune. Le canapé orange, là encore très original, est paré et entouré de mobilier en tissu wax aux motifs hypnotisant. Le tout répond à un coin dînatoire en partie haute pour 6 personnes. Le tout en bois et métal, assorti aux suspensions et à la verrière, pour rajouter un look industriel à l'ensemble. Un vrai mélange de styles !!
https://www.nevainteriordesign.com
http://www.cotemaison.fr/loft-appartement/diaporama/appartement-paris-9-avant-apres-d-un-33-m2-pour-un-couple_30796.html
https://www.houzz.fr/ideabooks/114511574/list/visite-privee-exotic-attitude-pour-un-33-m%C2%B2-parisien
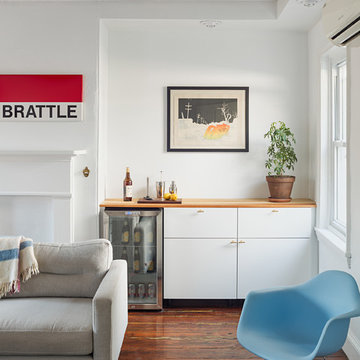
Photo by Sam Oberter
This is an example of a mid-sized scandinavian enclosed family room in Philadelphia with a home bar, white walls, dark hardwood floors, a standard fireplace, a wood fireplace surround, a wall-mounted tv and brown floor.
This is an example of a mid-sized scandinavian enclosed family room in Philadelphia with a home bar, white walls, dark hardwood floors, a standard fireplace, a wood fireplace surround, a wall-mounted tv and brown floor.
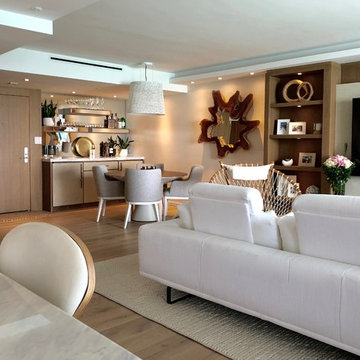
This is an example of a mid-sized modern open concept family room in Miami with a home bar, white walls, light hardwood floors, no fireplace, a built-in media wall and beige floor.
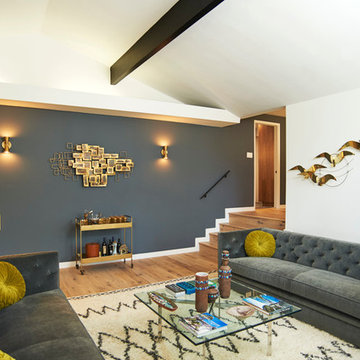
© Steven Dewall Photography
This is an example of a mid-sized midcentury enclosed family room in Los Angeles with a home bar, light hardwood floors and multi-coloured walls.
This is an example of a mid-sized midcentury enclosed family room in Los Angeles with a home bar, light hardwood floors and multi-coloured walls.
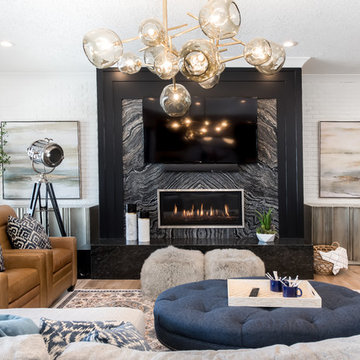
FX Home Tours
Interior Design: Osmond Design
Inspiration for a mid-sized transitional enclosed family room in Salt Lake City with a home bar, white walls, light hardwood floors, a ribbon fireplace, a stone fireplace surround, a wall-mounted tv and brown floor.
Inspiration for a mid-sized transitional enclosed family room in Salt Lake City with a home bar, white walls, light hardwood floors, a ribbon fireplace, a stone fireplace surround, a wall-mounted tv and brown floor.

Basement great room renovation
This is an example of a mid-sized country open concept family room in Minneapolis with a home bar, white walls, carpet, a standard fireplace, a brick fireplace surround, a concealed tv, grey floor, wood and decorative wall panelling.
This is an example of a mid-sized country open concept family room in Minneapolis with a home bar, white walls, carpet, a standard fireplace, a brick fireplace surround, a concealed tv, grey floor, wood and decorative wall panelling.
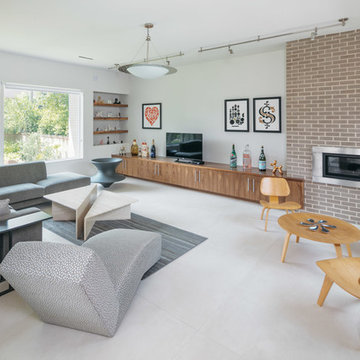
Inspiration for a mid-sized midcentury open concept family room in Houston with a home bar, white walls, porcelain floors, a ribbon fireplace, a brick fireplace surround, a freestanding tv and white floor.
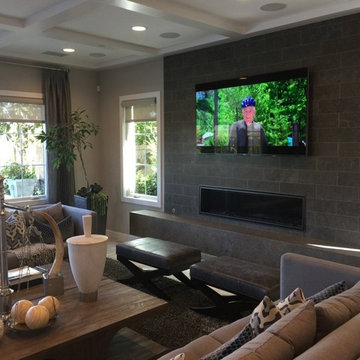
Home Automation provides personalized control of lights, shades, AV, temperature, security, and all of the technology throughout your home from your favorite device. We program button keypads, touch screens, iPads and smart phones to control functions from home or away.
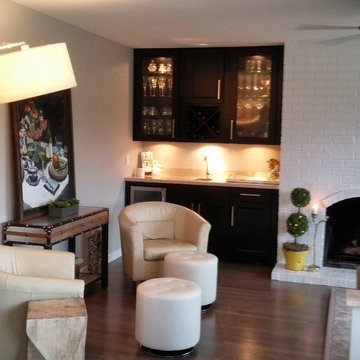
This is an example of a mid-sized eclectic family room in Chicago with a home bar, medium hardwood floors, a standard fireplace and a brick fireplace surround.
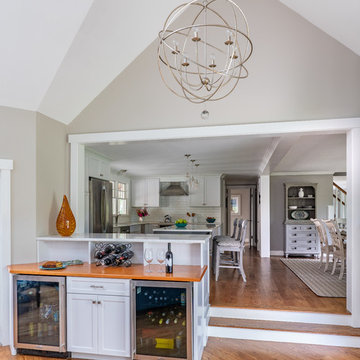
Eric Roth - Photo
INSIDE OUT, OUTSIDE IN – IPSWICH, MA
Downsizing from their sprawling country estate in Hamilton, MA, this retiring couple knew they found utopia when they purchased this already picturesque marsh-view home complete with ocean breezes, privacy and endless views. It was only a matter of putting their personal stamp on it with an emphasis on outdoor living to suit their evolving lifestyle with grandchildren. That vision included a natural screened porch that would invite the landscape inside and provide a vibrant space for maximized outdoor entertaining complete with electric ceiling heaters, adjacent wet bar & beverage station that all integrated seamlessly with the custom-built inground pool. Aside from providing the perfect getaway & entertainment mecca for their large family, this couple planned their forever home thoughtfully by adding square footage to accommodate single-level living. Sunrises are now magical from their first-floor master suite, luxury bath with soaker tub and laundry room, all with a view! Growing older will be more enjoyable with sleeping quarters, laundry and bath just steps from one another. With walls removed, utilities updated, a gas fireplace installed, and plentiful built-ins added, the sun-filled kitchen/dining/living combination eases entertaining and makes for a happy hang-out. This Ipswich home is drenched in conscious details, intentional planning and surrounded by a bucolic landscape, the perfect setting for peaceful enjoyment and harmonious living
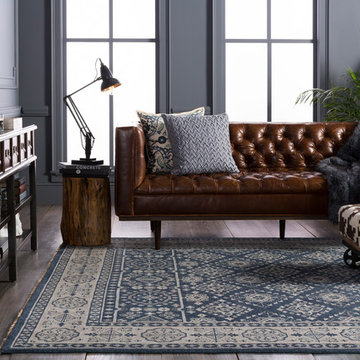
This is an example of a mid-sized traditional open concept family room in Dallas with a home bar, blue walls, dark hardwood floors, no tv and brown floor.
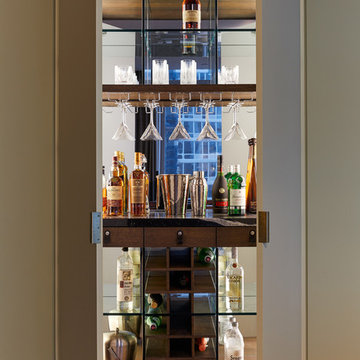
Tim Williams
This is an example of a mid-sized contemporary open concept family room in New York with a home bar, grey walls, light hardwood floors, no fireplace, a concealed tv and brown floor.
This is an example of a mid-sized contemporary open concept family room in New York with a home bar, grey walls, light hardwood floors, no fireplace, a concealed tv and brown floor.
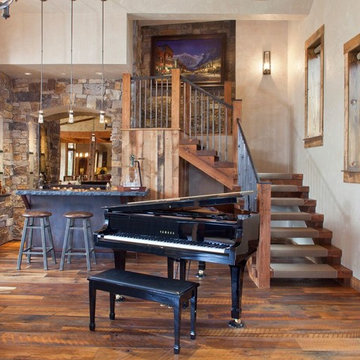
This is an example of a mid-sized country open concept family room in Denver with medium hardwood floors, a home bar, beige walls, a standard fireplace, a stone fireplace surround and a wall-mounted tv.
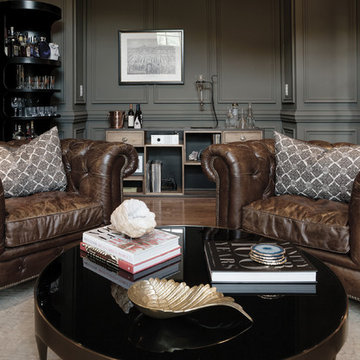
Whiskey Lounge / Sitting Room
Featured in Nashville Lifestyles AT HOME Magazine
2015
Photo: Shannon Fontaine
Inspiration for a mid-sized transitional enclosed family room in Nashville with a home bar, grey walls, medium hardwood floors and no tv.
Inspiration for a mid-sized transitional enclosed family room in Nashville with a home bar, grey walls, medium hardwood floors and no tv.
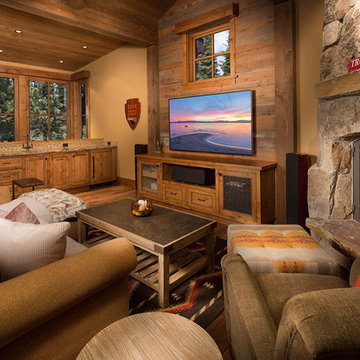
Tom Zikas
This is an example of a mid-sized country enclosed family room in Other with a home bar, beige walls, medium hardwood floors, a standard fireplace, a stone fireplace surround and a wall-mounted tv.
This is an example of a mid-sized country enclosed family room in Other with a home bar, beige walls, medium hardwood floors, a standard fireplace, a stone fireplace surround and a wall-mounted tv.
Mid-sized Family Room Design Photos with a Home Bar
1
