Mid-sized Family Room Design Photos with a Plaster Fireplace Surround
Sort by:Popular Today
1 - 20 of 1,789 photos

Photo of a mid-sized tropical open concept family room in Geelong with white walls, concrete floors, a standard fireplace, a plaster fireplace surround, grey floor and vaulted.
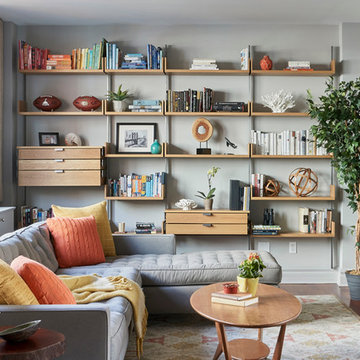
Design ideas for a mid-sized transitional enclosed family room in New York with grey walls, medium hardwood floors, a wall-mounted tv, no fireplace, brown floor and a plaster fireplace surround.
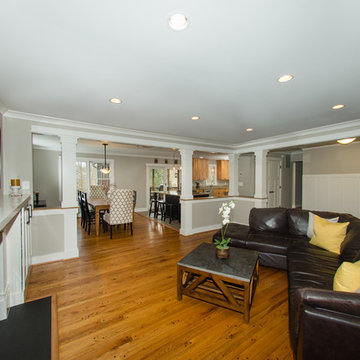
The new design, reminiscent of the Craftsman style, opens the entire main floor while still defining the living and dining areas. With successful planning and execution of the re-purposing of the existing kitchen cabinets and hardwood floors, the clients needs were met, and their vision realized.
Photography by Leigh Ann Saperstone
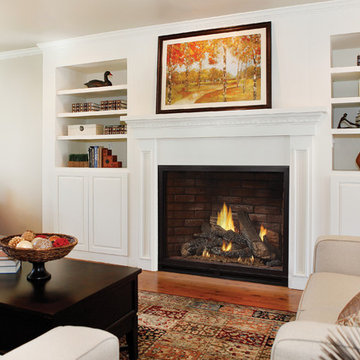
This is an example of a mid-sized transitional open concept family room in St Louis with beige walls, medium hardwood floors, a standard fireplace, a plaster fireplace surround, no tv and brown floor.
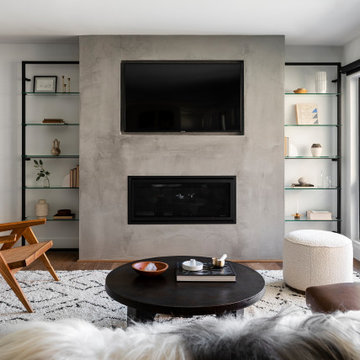
Inspiration for a mid-sized contemporary open concept family room in Salt Lake City with grey walls, medium hardwood floors, a standard fireplace, a plaster fireplace surround, a built-in media wall and brown floor.
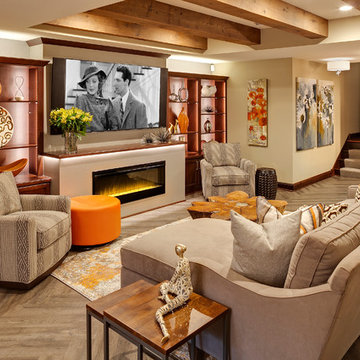
Design ideas for a mid-sized transitional open concept family room in Minneapolis with white walls, medium hardwood floors, a ribbon fireplace, a plaster fireplace surround, a wall-mounted tv and brown floor.
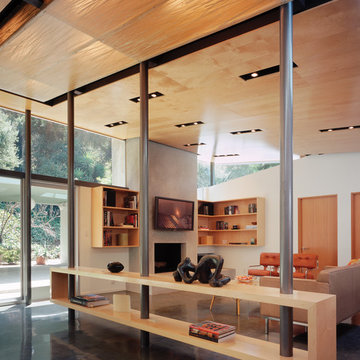
View to family room with custom fabricated floating shelf and light box above.
This is an example of a mid-sized modern family room in Los Angeles with white walls, concrete floors, a standard fireplace, a plaster fireplace surround and a wall-mounted tv.
This is an example of a mid-sized modern family room in Los Angeles with white walls, concrete floors, a standard fireplace, a plaster fireplace surround and a wall-mounted tv.
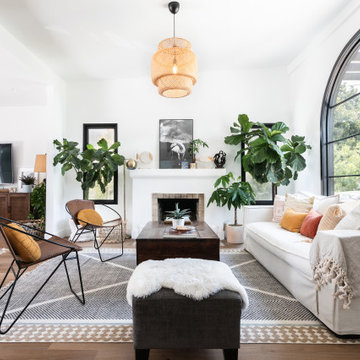
This was an old Spanish house in a close to teardown state. Part of the house was rebuilt, 1000 square feet added and the whole house remodeled.
Inspiration for a mid-sized mediterranean open concept family room in Los Angeles with white walls, medium hardwood floors, a standard fireplace, a plaster fireplace surround, a wall-mounted tv, brown floor and vaulted.
Inspiration for a mid-sized mediterranean open concept family room in Los Angeles with white walls, medium hardwood floors, a standard fireplace, a plaster fireplace surround, a wall-mounted tv, brown floor and vaulted.
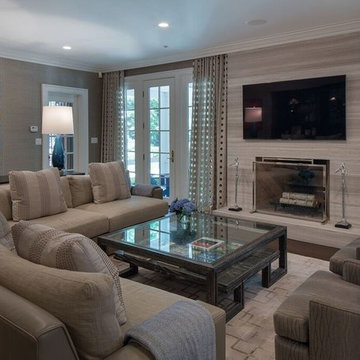
Photo of a mid-sized transitional open concept family room in New York with grey walls, dark hardwood floors, a standard fireplace, a plaster fireplace surround and brown floor.

While the foundations of this parlor are traditionally Tudor, like the low ceilings, exposed beams, and fireplace — the muted pop of color and mixed material furnishings bring a modern, updated feel to the room.
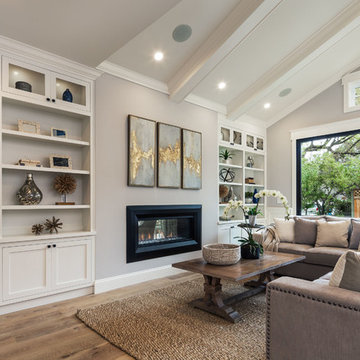
2019--Brand new construction of a 2,500 square foot house with 4 bedrooms and 3-1/2 baths located in Menlo Park, Ca. This home was designed by Arch Studio, Inc., David Eichler Photography
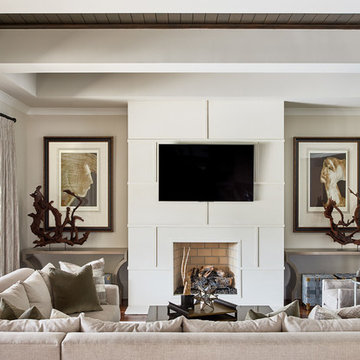
Photo of a mid-sized transitional enclosed family room in Charlotte with beige walls, a wall-mounted tv, a standard fireplace and a plaster fireplace surround.
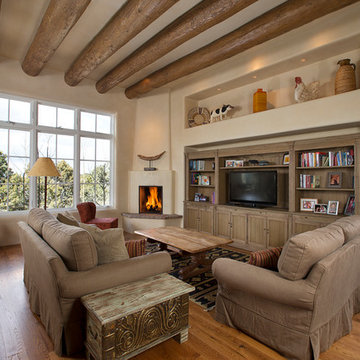
Mid-sized mediterranean open concept family room in Albuquerque with beige walls, medium hardwood floors, a corner fireplace, a freestanding tv, a library and a plaster fireplace surround.
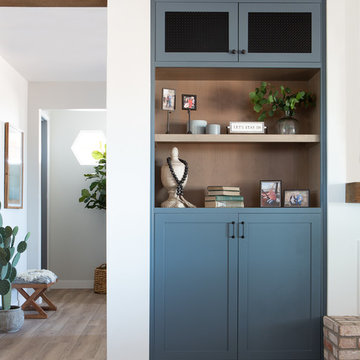
Completely remodeled farmhouse to update finishes & floor plan. Space plan, lighting schematics, finishes, furniture selection, cabinetry design and styling were done by K Design
Photography: Isaac Bailey Photography
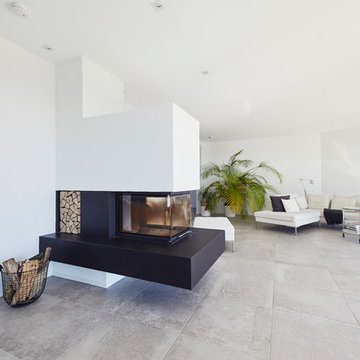
p.gwiazda PHOTOGRAPHIE
Inspiration for a mid-sized modern open concept family room in Essen with white walls, slate floors, a standard fireplace, a plaster fireplace surround and grey floor.
Inspiration for a mid-sized modern open concept family room in Essen with white walls, slate floors, a standard fireplace, a plaster fireplace surround and grey floor.

Family room makeover. New stucco, gas fireplace and built-ins. New wood flooring, reclaimed wood beam and floating shelves.
This is an example of a mid-sized transitional family room in Baltimore with multi-coloured walls, medium hardwood floors, a standard fireplace, a plaster fireplace surround, a built-in media wall, brown floor and brick walls.
This is an example of a mid-sized transitional family room in Baltimore with multi-coloured walls, medium hardwood floors, a standard fireplace, a plaster fireplace surround, a built-in media wall, brown floor and brick walls.
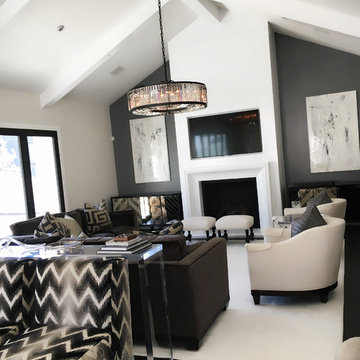
Inspiration for a mid-sized contemporary open concept family room in Other with white walls, dark hardwood floors, a standard fireplace, a plaster fireplace surround and a built-in media wall.
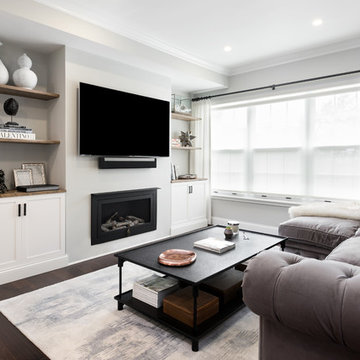
Inspiration for a mid-sized transitional open concept family room in New York with grey walls, dark hardwood floors, a standard fireplace, a plaster fireplace surround, a wall-mounted tv and brown floor.
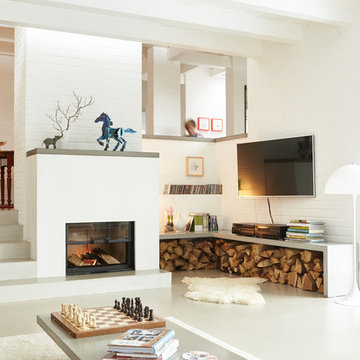
Photo of a mid-sized contemporary open concept family room in Hamburg with white walls, a standard fireplace, a wall-mounted tv and a plaster fireplace surround.
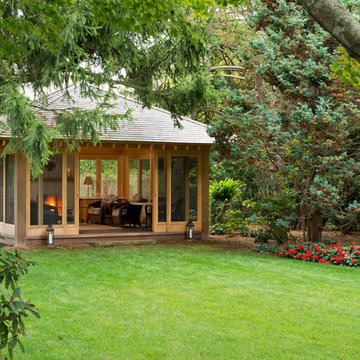
Randall Perry Photography
Photo of a mid-sized asian enclosed family room in New York with dark hardwood floors, a standard fireplace and a plaster fireplace surround.
Photo of a mid-sized asian enclosed family room in New York with dark hardwood floors, a standard fireplace and a plaster fireplace surround.
Mid-sized Family Room Design Photos with a Plaster Fireplace Surround
1