Mid-sized Family Room Design Photos with a Two-sided Fireplace
Refine by:
Budget
Sort by:Popular Today
1 - 20 of 1,164 photos
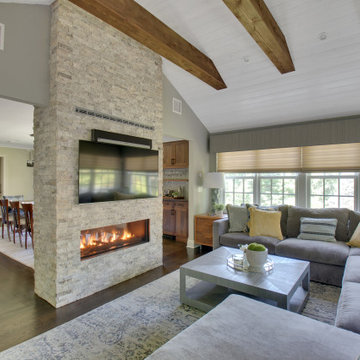
This project incorporated the main floor of the home. The existing kitchen was narrow and dated, and closed off from the rest of the common spaces. The client’s wish list included opening up the space to combine the dining room and kitchen, create a more functional entry foyer, and update the dark sunporch to be more inviting.
The concept resulted in swapping the kitchen and dining area, creating a perfect flow from the entry through to the sunporch.
A double-sided stone-clad fireplace divides the great room and sunporch, highlighting the new vaulted ceiling. The old wood paneling on the walls was removed and reclaimed wood beams were added to the ceiling. The single door to the patio was replaced with a double door. New furniture and accessories in shades of blue and gray is at home in this bright and airy family room.
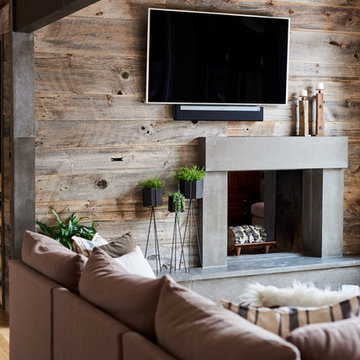
Mid-sized contemporary open concept family room in Denver with brown walls, light hardwood floors, a two-sided fireplace, a concrete fireplace surround, a wall-mounted tv and brown floor.
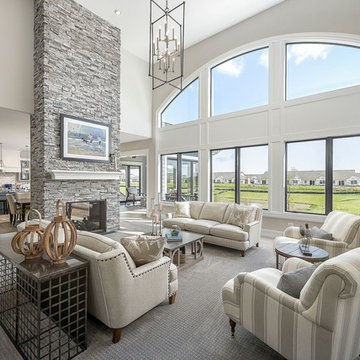
Inspiration for a mid-sized transitional enclosed family room in Chicago with carpet, a stone fireplace surround, grey floor, beige walls, a two-sided fireplace and no tv.
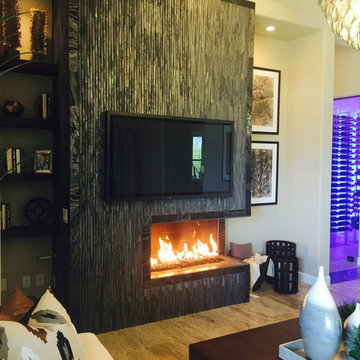
This is an example of a mid-sized transitional enclosed family room in Dallas with a two-sided fireplace, a tile fireplace surround, beige walls, porcelain floors, a wall-mounted tv and beige floor.
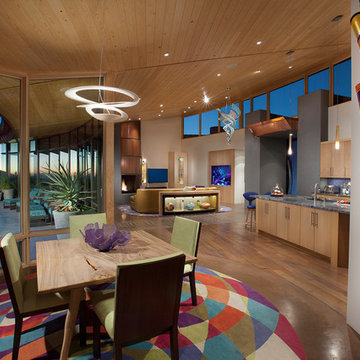
Color, preferably jewel tones, are the favorite design choices of our client, whose home perches on a hillside overlooking the Valley of the Sun. Copper and wood are also prominent components of this contemporary custom home.
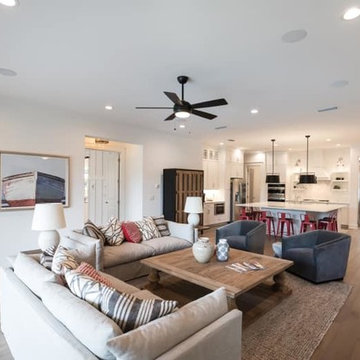
Open Plan Family Room with Slipcovered Linen Sofas, Grey Velvet Swivel Chairs, and Reclaimed Wood Coffee and Side Tables. White Painted Brick Fireplace Anchors the Television.
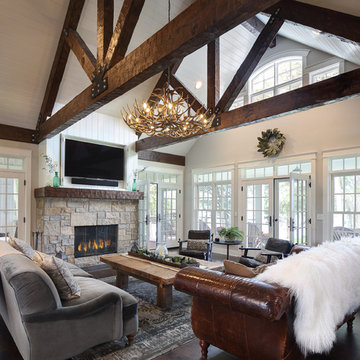
Tricia Shay Photography
Mid-sized country open concept family room in Milwaukee with white walls, dark hardwood floors, a two-sided fireplace, a stone fireplace surround, a concealed tv and brown floor.
Mid-sized country open concept family room in Milwaukee with white walls, dark hardwood floors, a two-sided fireplace, a stone fireplace surround, a concealed tv and brown floor.
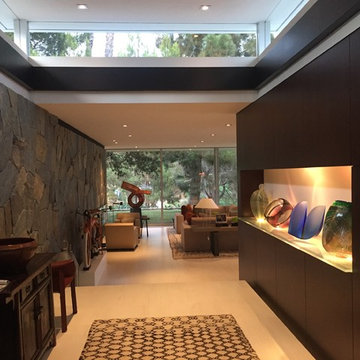
Photo of a mid-sized midcentury open concept family room in Los Angeles with beige walls, porcelain floors, a two-sided fireplace, a stone fireplace surround and beige floor.
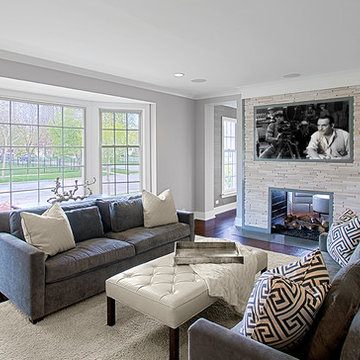
Family room with sided fireplace has large bay window for lots of natural light. Norman Sizemore- Photographer
Mid-sized transitional open concept family room in Chicago with grey walls, dark hardwood floors, a two-sided fireplace, a stone fireplace surround and a wall-mounted tv.
Mid-sized transitional open concept family room in Chicago with grey walls, dark hardwood floors, a two-sided fireplace, a stone fireplace surround and a wall-mounted tv.
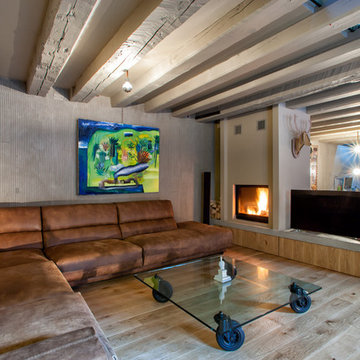
sofa - Metroarea
Design ideas for a mid-sized industrial family room in Other with a two-sided fireplace, a plaster fireplace surround, a freestanding tv and light hardwood floors.
Design ideas for a mid-sized industrial family room in Other with a two-sided fireplace, a plaster fireplace surround, a freestanding tv and light hardwood floors.
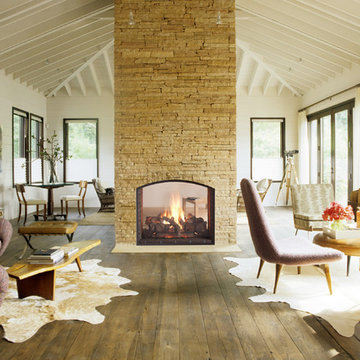
This is an example of a mid-sized traditional open concept family room in Denver with white walls, dark hardwood floors, a two-sided fireplace, a stone fireplace surround and brown floor.
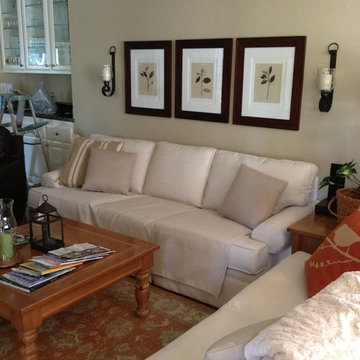
Here we got rid of the 90's plaid wallpaper, re-upholstered her original sofa, added a beautiful area rug and pillows. The room is soothing, and ready for everyday or family gatherings.
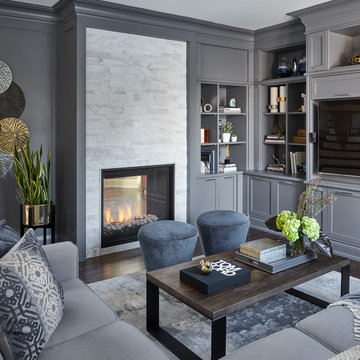
Stephani Buchman Photography
Inspiration for a mid-sized transitional open concept family room in Other with grey walls, dark hardwood floors, a two-sided fireplace, a stone fireplace surround, a wall-mounted tv and brown floor.
Inspiration for a mid-sized transitional open concept family room in Other with grey walls, dark hardwood floors, a two-sided fireplace, a stone fireplace surround, a wall-mounted tv and brown floor.
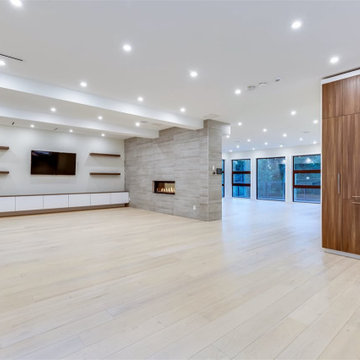
Family Room
Photo of a mid-sized modern open concept family room in Vancouver with white walls, light hardwood floors, a two-sided fireplace, a tile fireplace surround, a wall-mounted tv and beige floor.
Photo of a mid-sized modern open concept family room in Vancouver with white walls, light hardwood floors, a two-sided fireplace, a tile fireplace surround, a wall-mounted tv and beige floor.
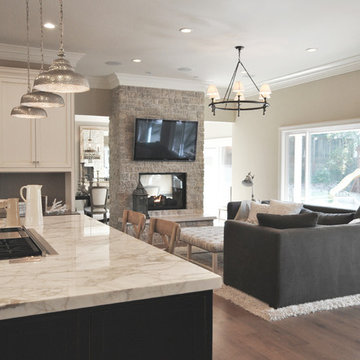
Inspiration for a mid-sized transitional open concept family room in San Francisco with beige walls, medium hardwood floors, a two-sided fireplace, a stone fireplace surround, a wall-mounted tv and brown floor.
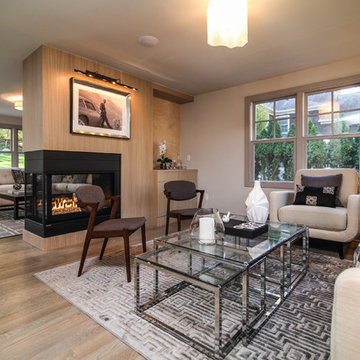
Inspiration for a mid-sized transitional open concept family room in New York with beige walls, medium hardwood floors, a two-sided fireplace, a metal fireplace surround and no tv.
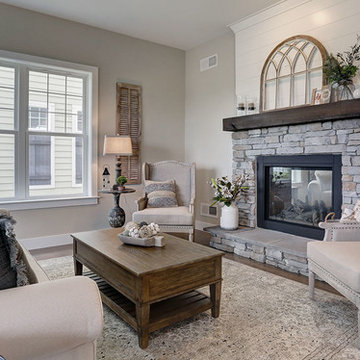
This 2-story Arts & Crafts style home first-floor owner’s suite includes a welcoming front porch and a 2-car rear entry garage. Lofty 10’ ceilings grace the first floor where hardwood flooring flows from the foyer to the great room, hearth room, and kitchen. The great room and hearth room share a see-through gas fireplace with floor-to-ceiling stone surround and built-in bookshelf in the hearth room and in the great room, stone surround to the mantel with stylish shiplap above. The open kitchen features attractive cabinetry with crown molding, Hanstone countertops with tile backsplash, and stainless steel appliances. An elegant tray ceiling adorns the spacious owner’s bedroom. The owner’s bathroom features a tray ceiling, double bowl vanity, tile shower, an expansive closet, and two linen closets. The 2nd floor boasts 2 additional bedrooms, a full bathroom, and a loft.
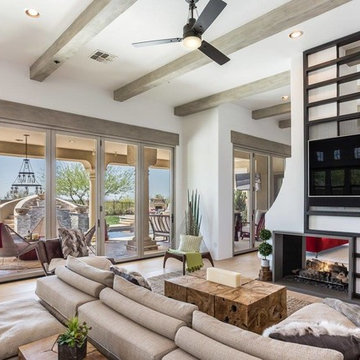
Photo of a mid-sized traditional open concept family room in Phoenix with white walls, light hardwood floors, a two-sided fireplace, a metal fireplace surround and a wall-mounted tv.
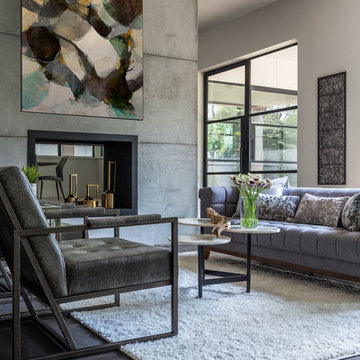
This is an example of a mid-sized transitional open concept family room in Houston with white walls, medium hardwood floors, a two-sided fireplace, a concrete fireplace surround and a wall-mounted tv.
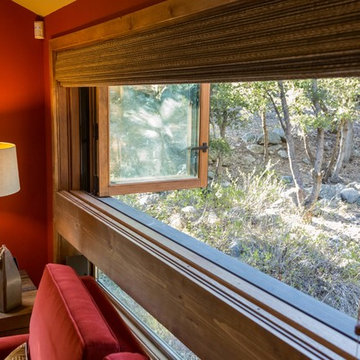
Roger Scheck Photography
This is an example of a mid-sized country enclosed family room in Los Angeles with medium hardwood floors, a two-sided fireplace and a stone fireplace surround.
This is an example of a mid-sized country enclosed family room in Los Angeles with medium hardwood floors, a two-sided fireplace and a stone fireplace surround.
Mid-sized Family Room Design Photos with a Two-sided Fireplace
1