Mid-sized Family Room Design Photos with Blue Walls
Refine by:
Budget
Sort by:Popular Today
1 - 20 of 3,032 photos
Item 1 of 3
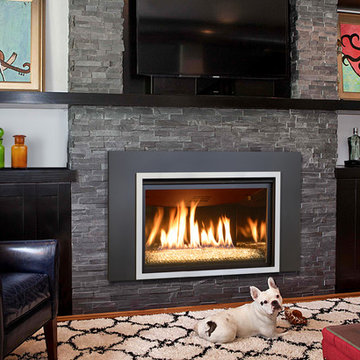
The Chaska 34 Glass fireplace is a perfect way to start your winter months! No more cutting logs, instead you have a contemporary gas fireplace with a glass media. You can pick between five different color beads. The one shown is our "H20" color.

Our St. Pete studio designed this stunning home in a Greek Mediterranean style to create the best of Florida waterfront living. We started with a neutral palette and added pops of bright blue to recreate the hues of the ocean in the interiors. Every room is carefully curated to ensure a smooth flow and feel, including the luxurious bathroom, which evokes a calm, soothing vibe. All the bedrooms are decorated to ensure they blend well with the rest of the home's decor. The large outdoor pool is another beautiful highlight which immediately puts one in a relaxing holiday mood!
---
Pamela Harvey Interiors offers interior design services in St. Petersburg and Tampa, and throughout Florida's Suncoast area, from Tarpon Springs to Naples, including Bradenton, Lakewood Ranch, and Sarasota.
For more about Pamela Harvey Interiors, see here: https://www.pamelaharveyinteriors.com/
To learn more about this project, see here: https://www.pamelaharveyinteriors.com/portfolio-galleries/waterfront-home-tampa-fl
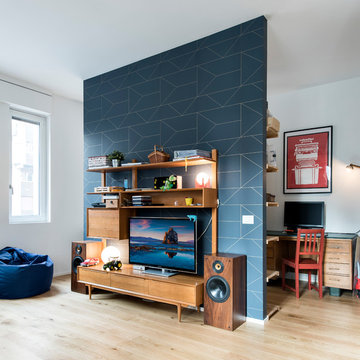
una parete rivestita in carta da parati blu che divide il salotto dalla zona studio; mobile vintage come porta tv.
Design ideas for a mid-sized scandinavian open concept family room in Milan with a library, blue walls, medium hardwood floors, a built-in media wall and beige floor.
Design ideas for a mid-sized scandinavian open concept family room in Milan with a library, blue walls, medium hardwood floors, a built-in media wall and beige floor.
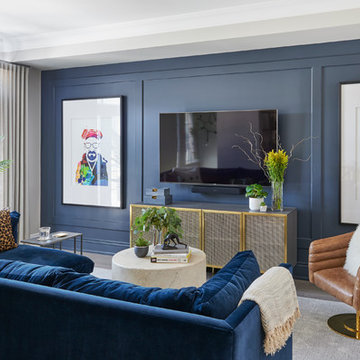
Stephani Buchman Photography
Photo of a mid-sized transitional family room in Toronto with blue walls, light hardwood floors, no fireplace and a wall-mounted tv.
Photo of a mid-sized transitional family room in Toronto with blue walls, light hardwood floors, no fireplace and a wall-mounted tv.
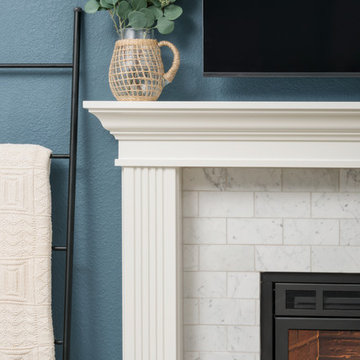
Photo by Exceptional Frames
This is an example of a mid-sized traditional family room in San Francisco with blue walls, dark hardwood floors, a standard fireplace, a stone fireplace surround, a wall-mounted tv and brown floor.
This is an example of a mid-sized traditional family room in San Francisco with blue walls, dark hardwood floors, a standard fireplace, a stone fireplace surround, a wall-mounted tv and brown floor.
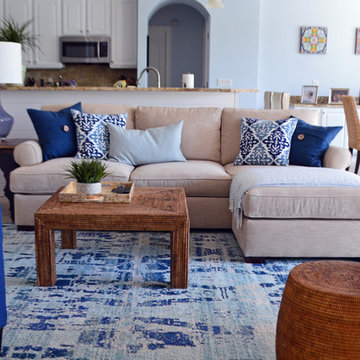
The family room is cozy with plenty of seating. The light blue pillows correlate with the area rug while also pulling in the blue from the kitchen and the coffered ceiling. A trendy and comfortable family space.
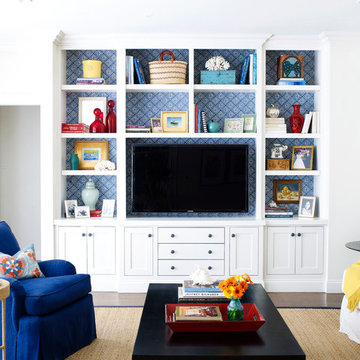
Kathryn Russell
Inspiration for a mid-sized traditional open concept family room in Los Angeles with blue walls, a wall-mounted tv, dark hardwood floors and brown floor.
Inspiration for a mid-sized traditional open concept family room in Los Angeles with blue walls, a wall-mounted tv, dark hardwood floors and brown floor.
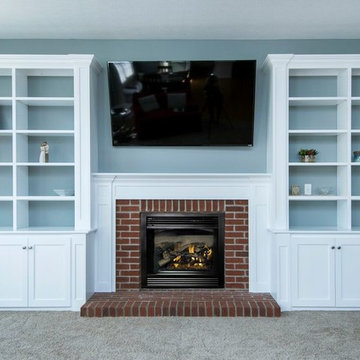
This is an example of a mid-sized traditional enclosed family room in Columbus with blue walls, carpet, a standard fireplace, a brick fireplace surround, a wall-mounted tv and grey floor.
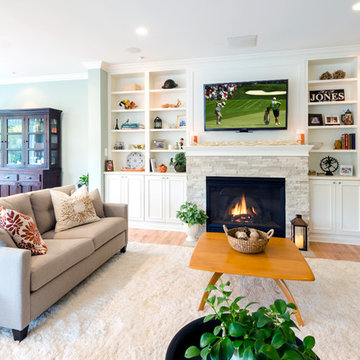
Originally located on the back of the home, the gas fireplace was relocated to the current side wall of the Family Room. The portion of the room behind the sofa on the left is a new addition to expand the open plan. Custom built-ins, a light stacked stone on the fireplace and a millwork surround for the TV make the space look classic yet current.
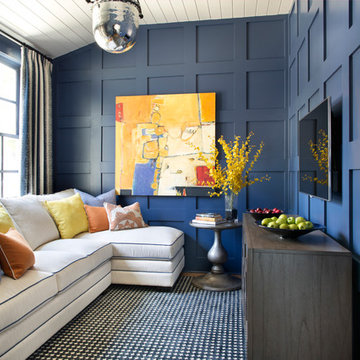
Design ideas for a mid-sized transitional enclosed family room in Boise with blue walls, no fireplace, a wall-mounted tv, medium hardwood floors and brown floor.
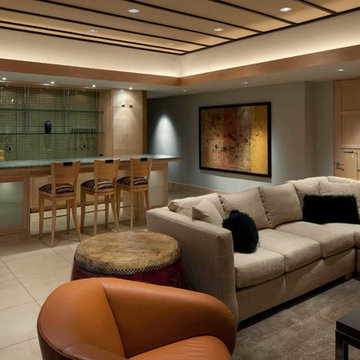
Farshid Assassi
Photo of a mid-sized contemporary open concept family room in Cedar Rapids with a home bar, blue walls, porcelain floors, no fireplace, no tv and beige floor.
Photo of a mid-sized contemporary open concept family room in Cedar Rapids with a home bar, blue walls, porcelain floors, no fireplace, no tv and beige floor.
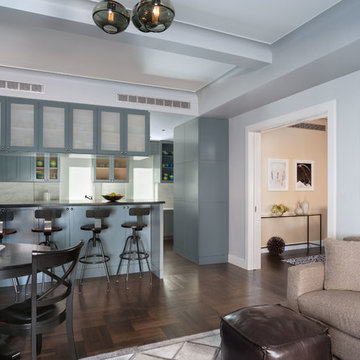
Peter Vitale
Mid-sized contemporary open concept family room in New York with medium hardwood floors, a freestanding tv, blue walls, no fireplace and brown floor.
Mid-sized contemporary open concept family room in New York with medium hardwood floors, a freestanding tv, blue walls, no fireplace and brown floor.
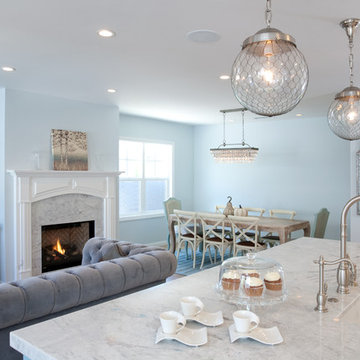
Photos by Holly Lepere
Mid-sized beach style open concept family room in Los Angeles with blue walls, a standard fireplace, a stone fireplace surround, medium hardwood floors and a wall-mounted tv.
Mid-sized beach style open concept family room in Los Angeles with blue walls, a standard fireplace, a stone fireplace surround, medium hardwood floors and a wall-mounted tv.
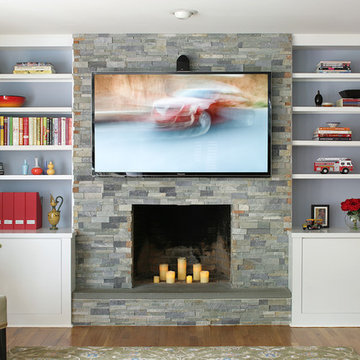
Peter Rymwid
Inspiration for a mid-sized transitional enclosed family room in New York with blue walls, dark hardwood floors, no fireplace, a stone fireplace surround, a wall-mounted tv and brown floor.
Inspiration for a mid-sized transitional enclosed family room in New York with blue walls, dark hardwood floors, no fireplace, a stone fireplace surround, a wall-mounted tv and brown floor.
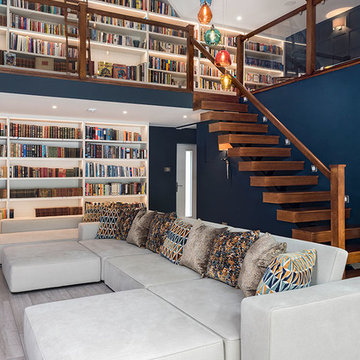
Design ideas for a mid-sized contemporary family room in Surrey with a library, blue walls and grey floor.
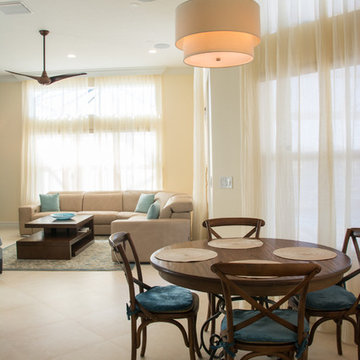
Sommer Woods
Design ideas for a mid-sized transitional open concept family room in Miami with blue walls, porcelain floors, no fireplace and a wall-mounted tv.
Design ideas for a mid-sized transitional open concept family room in Miami with blue walls, porcelain floors, no fireplace and a wall-mounted tv.
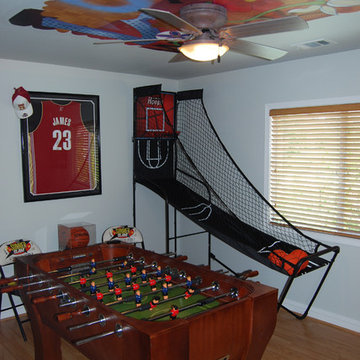
Inspiration for a mid-sized traditional enclosed family room in Los Angeles with a game room, blue walls, light hardwood floors, no fireplace and no tv.

Faire l’acquisition de surfaces sous les toits nécessite parfois une faculté de projection importante, ce qui fut le cas pour nos clients du projet Timbaud.
Initialement configuré en deux « chambres de bonnes », la réunion de ces deux dernières et l’ouverture des volumes a permis de transformer l’ensemble en un appartement deux pièces très fonctionnel et lumineux.
Avec presque 41m2 au sol (29m2 carrez), les rangements ont été maximisés dans tous les espaces avec notamment un grand dressing dans la chambre, la cuisine ouverte sur le salon séjour, et la salle d’eau séparée des sanitaires, le tout baigné de lumière naturelle avec une vue dégagée sur les toits de Paris.
Tout en prenant en considération les problématiques liées au diagnostic énergétique initialement très faible, cette rénovation allie esthétisme, optimisation et performances actuelles dans un soucis du détail pour cet appartement destiné à la location.
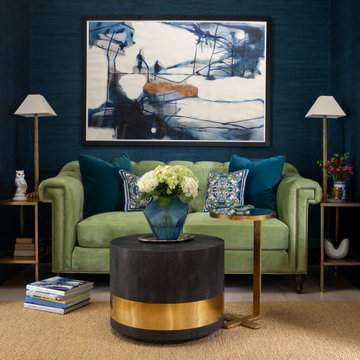
Our St. Pete studio designed this stunning home in a Greek Mediterranean style to create the best of Florida waterfront living. We started with a neutral palette and added pops of bright blue to recreate the hues of the ocean in the interiors. Every room is carefully curated to ensure a smooth flow and feel, including the luxurious bathroom, which evokes a calm, soothing vibe. All the bedrooms are decorated to ensure they blend well with the rest of the home's decor. The large outdoor pool is another beautiful highlight which immediately puts one in a relaxing holiday mood!
---
Pamela Harvey Interiors offers interior design services in St. Petersburg and Tampa, and throughout Florida's Suncoast area, from Tarpon Springs to Naples, including Bradenton, Lakewood Ranch, and Sarasota.
For more about Pamela Harvey Interiors, see here: https://www.pamelaharveyinteriors.com/
To learn more about this project, see here: https://www.pamelaharveyinteriors.com/portfolio-galleries/waterfront-home-tampa-fl
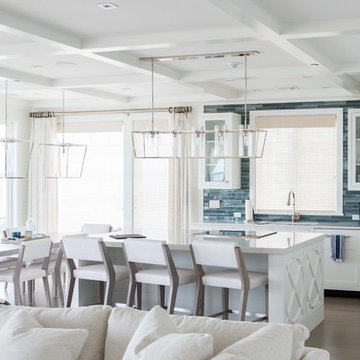
Photo of a mid-sized beach style open concept family room in New York with blue walls, medium hardwood floors, a ribbon fireplace, a metal fireplace surround, a wall-mounted tv and beige floor.
Mid-sized Family Room Design Photos with Blue Walls
1