Mid-sized Family Room Design Photos with Medium Hardwood Floors
Refine by:
Budget
Sort by:Popular Today
1 - 20 of 17,975 photos
Item 1 of 3
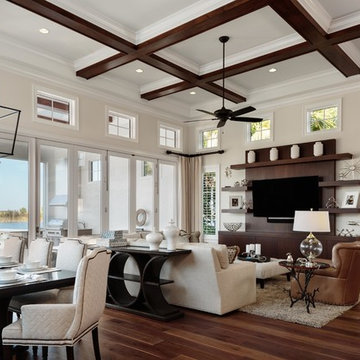
Mid-sized transitional open concept family room in Miami with beige walls, medium hardwood floors, a built-in media wall, brown floor and no fireplace.

Another view of styled family room complete with stone fireplace and wood mantel, medium wood custom built-ins, sofa and chairs, wood coffee table, black console table with white table lamps, traverse rod window treatments and exposed beams in Charlotte, NC.

The cozy Mid Century Modern family room features an original stacked stone fireplace and exposed ceiling beams. The bright and open space provides the perfect entertaining area for friends and family. A glimpse into the adjacent kitchen reveals walnut barstools and a striking mix of kitchen cabinet colors in deep blue and walnut.
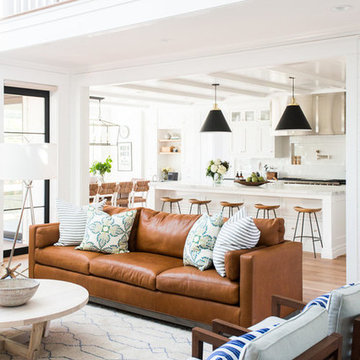
Mid-sized beach style open concept family room in Salt Lake City with white walls, medium hardwood floors and a standard fireplace.
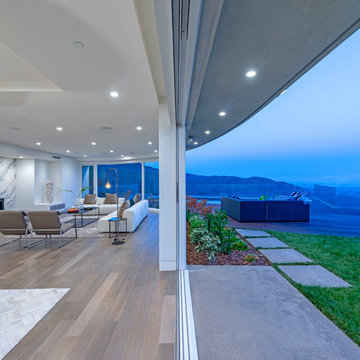
Inspiration for a mid-sized modern open concept family room in Los Angeles with white walls, medium hardwood floors, a ribbon fireplace, a stone fireplace surround, a wall-mounted tv and brown floor.
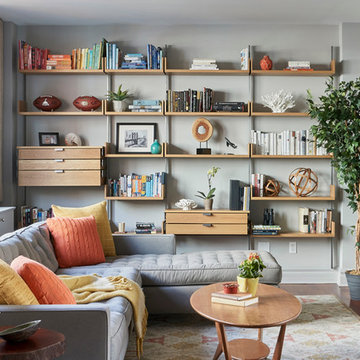
Design ideas for a mid-sized transitional enclosed family room in New York with grey walls, medium hardwood floors, a wall-mounted tv, no fireplace, brown floor and a plaster fireplace surround.

Our Long Island studio used a bright, neutral palette to create a cohesive ambiance in this beautiful lower level designed for play and entertainment. We used wallpapers, tiles, rugs, wooden accents, soft furnishings, and creative lighting to make it a fun, livable, sophisticated entertainment space for the whole family. The multifunctional space has a golf simulator and pool table, a wine room and home bar, and televisions at every site line, making it THE favorite hangout spot in this home.
---Project designed by Long Island interior design studio Annette Jaffe Interiors. They serve Long Island including the Hamptons, as well as NYC, the tri-state area, and Boca Raton, FL.
For more about Annette Jaffe Interiors, click here:
https://annettejaffeinteriors.com/
To learn more about this project, click here:
https://www.annettejaffeinteriors.com/residential-portfolio/manhasset-luxury-basement-interior-design/

Mid-sized country open concept family room in Austin with white walls, medium hardwood floors, a standard fireplace, a wall-mounted tv, brown floor, exposed beam and planked wall panelling.
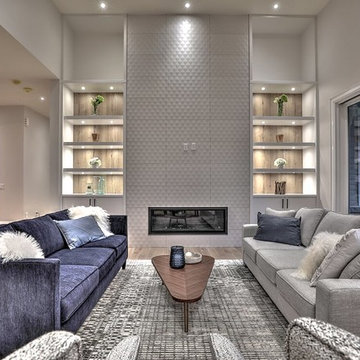
Inspiration for a mid-sized contemporary open concept family room in Toronto with medium hardwood floors, a ribbon fireplace, a tile fireplace surround, no tv, brown floor and grey walls.
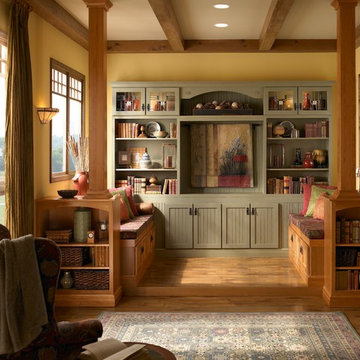
Inspiration for a mid-sized transitional enclosed family room in Minneapolis with a library, yellow walls, medium hardwood floors, brown floor, no fireplace and no tv.
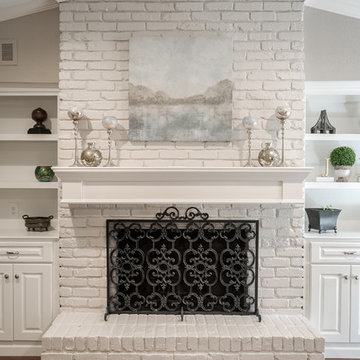
Gorgeous renovation of existing fireplace with new mantle, new built-in custom cabinetry and painted brick.
Mid-sized transitional enclosed family room in Dallas with grey walls, medium hardwood floors, a standard fireplace, a brick fireplace surround and a built-in media wall.
Mid-sized transitional enclosed family room in Dallas with grey walls, medium hardwood floors, a standard fireplace, a brick fireplace surround and a built-in media wall.
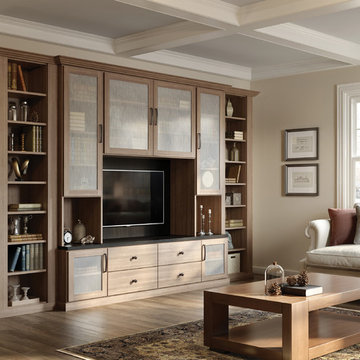
Design ideas for a mid-sized traditional open concept family room in Los Angeles with beige walls, medium hardwood floors, no fireplace and a built-in media wall.
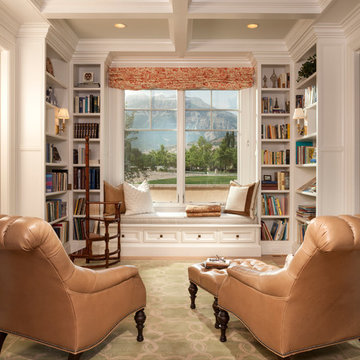
Photo by: Joshua Caldwell
This is an example of a mid-sized traditional enclosed family room in Salt Lake City with a library, medium hardwood floors, no fireplace and brown floor.
This is an example of a mid-sized traditional enclosed family room in Salt Lake City with a library, medium hardwood floors, no fireplace and brown floor.

This is an example of a mid-sized mediterranean open concept family room in Naples with a library, white walls, no fireplace, medium hardwood floors and brown floor.

Our Seattle studio designed this stunning 5,000+ square foot Snohomish home to make it comfortable and fun for a wonderful family of six.
On the main level, our clients wanted a mudroom. So we removed an unused hall closet and converted the large full bathroom into a powder room. This allowed for a nice landing space off the garage entrance. We also decided to close off the formal dining room and convert it into a hidden butler's pantry. In the beautiful kitchen, we created a bright, airy, lively vibe with beautiful tones of blue, white, and wood. Elegant backsplash tiles, stunning lighting, and sleek countertops complete the lively atmosphere in this kitchen.
On the second level, we created stunning bedrooms for each member of the family. In the primary bedroom, we used neutral grasscloth wallpaper that adds texture, warmth, and a bit of sophistication to the space creating a relaxing retreat for the couple. We used rustic wood shiplap and deep navy tones to define the boys' rooms, while soft pinks, peaches, and purples were used to make a pretty, idyllic little girls' room.
In the basement, we added a large entertainment area with a show-stopping wet bar, a large plush sectional, and beautifully painted built-ins. We also managed to squeeze in an additional bedroom and a full bathroom to create the perfect retreat for overnight guests.
For the decor, we blended in some farmhouse elements to feel connected to the beautiful Snohomish landscape. We achieved this by using a muted earth-tone color palette, warm wood tones, and modern elements. The home is reminiscent of its spectacular views – tones of blue in the kitchen, primary bathroom, boys' rooms, and basement; eucalyptus green in the kids' flex space; and accents of browns and rust throughout.
---Project designed by interior design studio Kimberlee Marie Interiors. They serve the Seattle metro area including Seattle, Bellevue, Kirkland, Medina, Clyde Hill, and Hunts Point.
For more about Kimberlee Marie Interiors, see here: https://www.kimberleemarie.com/
To learn more about this project, see here:
https://www.kimberleemarie.com/modern-luxury-home-remodel-snohomish

Inspiration for a mid-sized industrial open concept family room in Other with black walls, medium hardwood floors, a two-sided fireplace, a metal fireplace surround, a concealed tv, beige floor and wood.
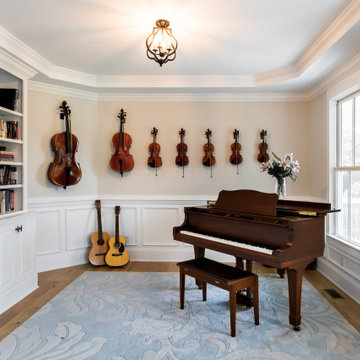
Design ideas for a mid-sized transitional open concept family room in Charleston with a music area, beige walls and medium hardwood floors.
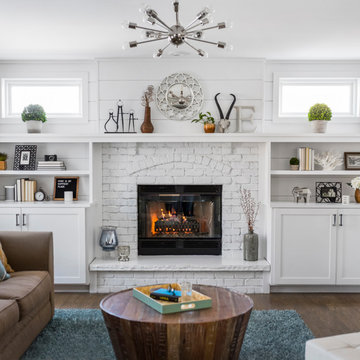
Photography by Picture Perfect House
Photo of a mid-sized transitional open concept family room in Chicago with white walls, medium hardwood floors, a standard fireplace, a brick fireplace surround, a wall-mounted tv, planked wall panelling and brown floor.
Photo of a mid-sized transitional open concept family room in Chicago with white walls, medium hardwood floors, a standard fireplace, a brick fireplace surround, a wall-mounted tv, planked wall panelling and brown floor.
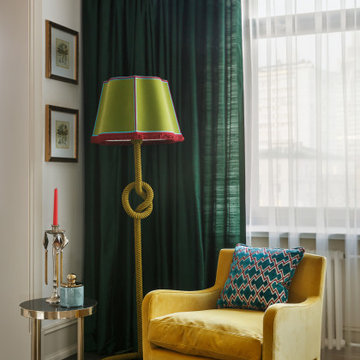
Inspiration for a mid-sized transitional open concept family room in Moscow with beige walls, medium hardwood floors, no tv and brown floor.
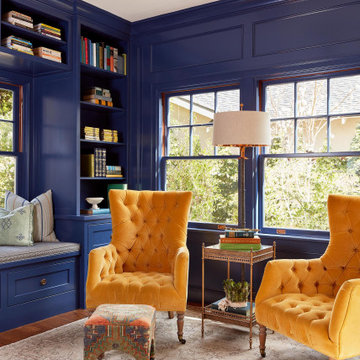
Two yellow armchairs pop against the glossy, deep blue of the library. While it is beautiful in photos, it is remarkable in person. A vintage ceiling fixture adds glamour.
Mid-sized Family Room Design Photos with Medium Hardwood Floors
1