Mid-sized Family Room Design Photos with Orange Floor
Refine by:
Budget
Sort by:Popular Today
1 - 20 of 124 photos
Item 1 of 3
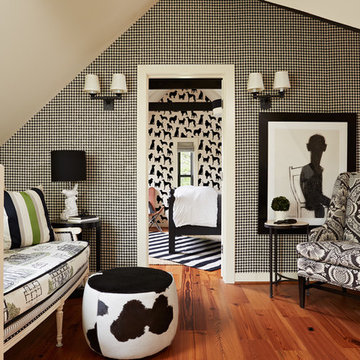
Susan Gilmore
Photo of a mid-sized traditional loft-style family room in Minneapolis with medium hardwood floors, multi-coloured walls, orange floor, no fireplace and no tv.
Photo of a mid-sized traditional loft-style family room in Minneapolis with medium hardwood floors, multi-coloured walls, orange floor, no fireplace and no tv.
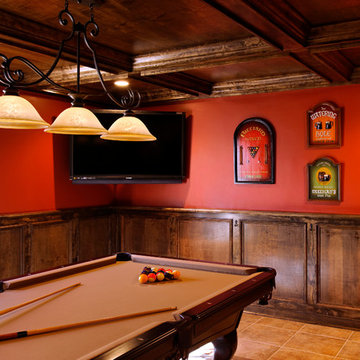
Design ideas for a mid-sized traditional family room in DC Metro with red walls, ceramic floors and orange floor.
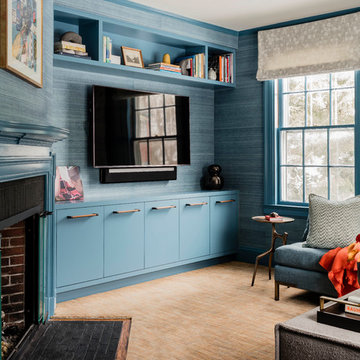
Photography by Michael J. Lee
Inspiration for a mid-sized transitional enclosed family room in Boston with a library, blue walls, carpet, a standard fireplace, a wood fireplace surround, a built-in media wall and orange floor.
Inspiration for a mid-sized transitional enclosed family room in Boston with a library, blue walls, carpet, a standard fireplace, a wood fireplace surround, a built-in media wall and orange floor.
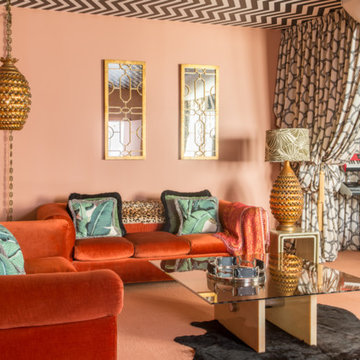
Design ideas for a mid-sized eclectic open concept family room in Los Angeles with a music area, orange walls, carpet and orange floor.
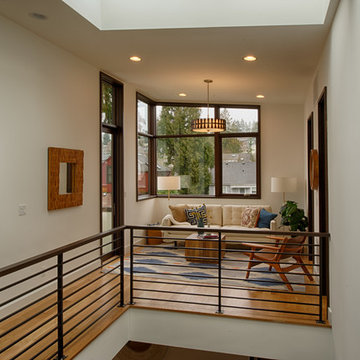
Photo of a mid-sized contemporary family room in Seattle with beige walls, medium hardwood floors and orange floor.
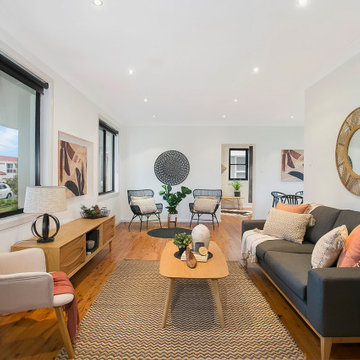
Inspiration for a mid-sized transitional open concept family room in Sydney with white walls, medium hardwood floors, a wall-mounted tv and orange floor.
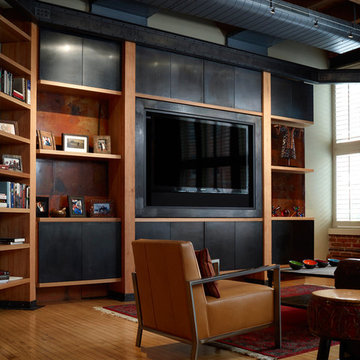
Built-in shelving unit and media wall. Fir beams, steel I-beam, patinated steel, solid rift oak cantilevered shelving. photo by Miller Photographics
Mid-sized contemporary enclosed family room in Denver with medium hardwood floors, a built-in media wall and orange floor.
Mid-sized contemporary enclosed family room in Denver with medium hardwood floors, a built-in media wall and orange floor.
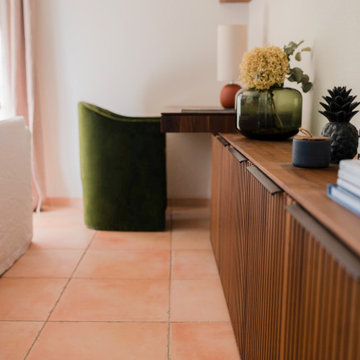
Schickes Sideboard mit lässigen Regalen aus Nussbaumholz, maßgeschneidert von einem Schreiner hergestellt. Viel Staufläche im Wohnzimmer und Arbeitsplatz neben den Schränken für fokussiertes Arbeiten im Homeoffice.
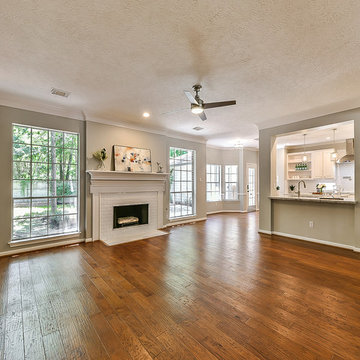
Design ideas for a mid-sized transitional open concept family room in Houston with beige walls, medium hardwood floors, a standard fireplace, a tile fireplace surround and orange floor.
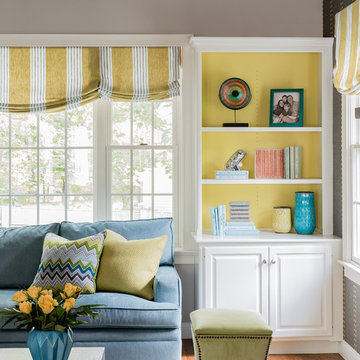
Michael J. Lee
Mid-sized transitional enclosed family room in Boston with grey walls, light hardwood floors, a standard fireplace, a stone fireplace surround, a wall-mounted tv and orange floor.
Mid-sized transitional enclosed family room in Boston with grey walls, light hardwood floors, a standard fireplace, a stone fireplace surround, a wall-mounted tv and orange floor.
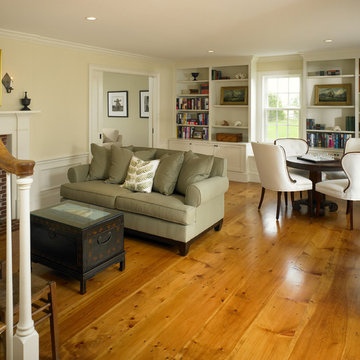
Mid-sized country enclosed family room in Boston with beige walls, medium hardwood floors, a standard fireplace, a brick fireplace surround and orange floor.
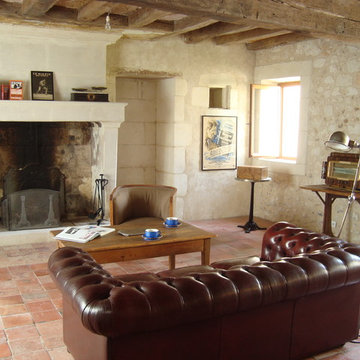
Il s'agit du salon secondaire, faisant office de bureau, les poutres ont été sablées, les tomettes reposées après réagréage du sol, la cheminée remise en état, les huisseries changées. Le mobilier chiné.
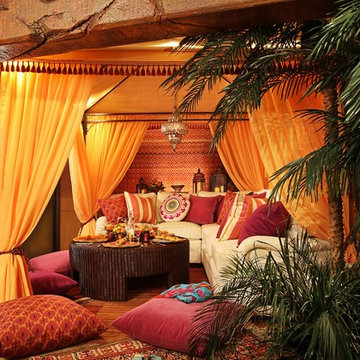
A wonderful vignette from Urso Design showing Moroccan design ideas.
Inspiration for a mid-sized eclectic family room in Detroit with orange walls, carpet and orange floor.
Inspiration for a mid-sized eclectic family room in Detroit with orange walls, carpet and orange floor.
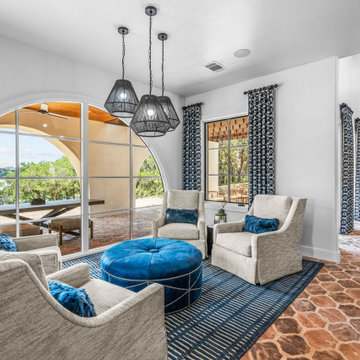
Mid-sized mediterranean enclosed family room in Dallas with white walls, terra-cotta floors and orange floor.
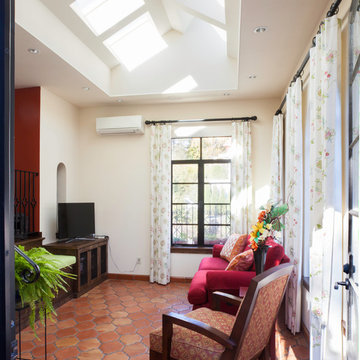
Joe Nuess Photography
Photo of a mid-sized mediterranean open concept family room in Seattle with no fireplace, white walls, terra-cotta floors, a freestanding tv and orange floor.
Photo of a mid-sized mediterranean open concept family room in Seattle with no fireplace, white walls, terra-cotta floors, a freestanding tv and orange floor.
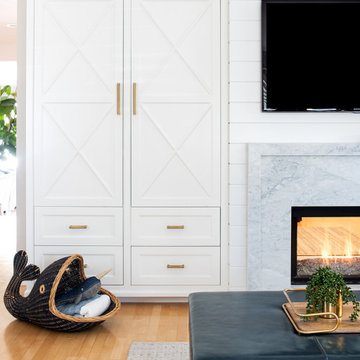
This custom cabinet piece with X-front detail and brass hardware offers a ton of storage. Shiplap paneling above the modern marble fireplace surround.
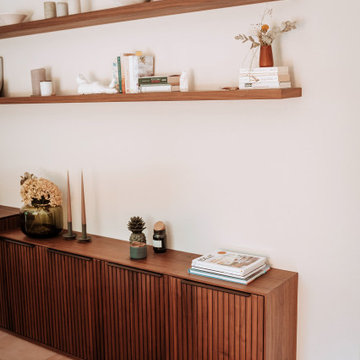
Schickes Sideboard mit lässigen Regalen aus Nussbaumholz, maßgeschneidert von einem Schreiner hergestellt. Viel Staufläche im Wohnzimmer und Arbeitsplatz neben den Schränken für fokussiertes Arbeiten im Homeoffice.
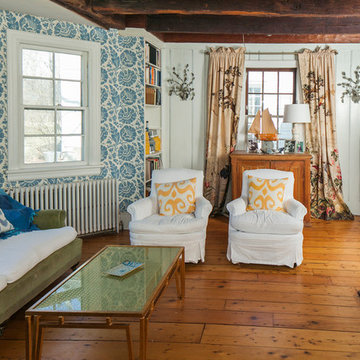
Robert Manella of CHSIR
Inspiration for a mid-sized country enclosed family room in New York with white walls, medium hardwood floors, a standard fireplace, a wall-mounted tv, a wood fireplace surround and orange floor.
Inspiration for a mid-sized country enclosed family room in New York with white walls, medium hardwood floors, a standard fireplace, a wall-mounted tv, a wood fireplace surround and orange floor.
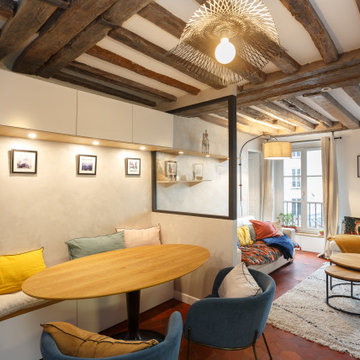
Pour délimiter les espaces, nous avons séparé la salle à mangé du salon par un muret et sa verrière, la banquette coin repas sert également de rangement, table ovale ...
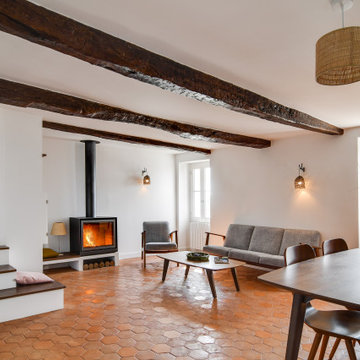
Mid-sized country open concept family room in Paris with white walls, terra-cotta floors, a wood stove, no tv, orange floor and exposed beam.
Mid-sized Family Room Design Photos with Orange Floor
1