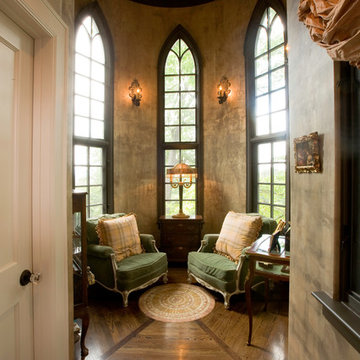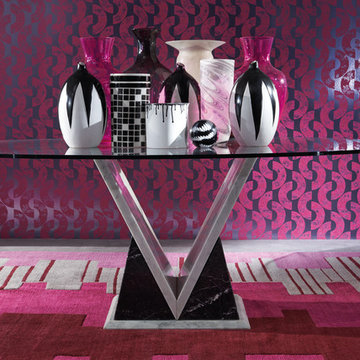Mid-sized Family Room Design Photos with Pink Walls
Refine by:
Budget
Sort by:Popular Today
1 - 20 of 140 photos
Item 1 of 3
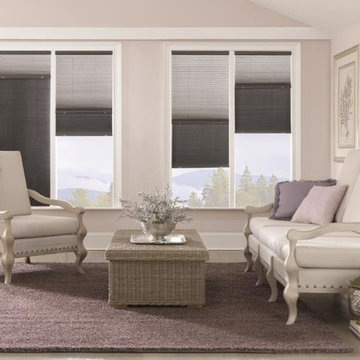
Inspiration for a mid-sized transitional open concept family room in Salt Lake City with pink walls, porcelain floors, no fireplace, no tv and grey floor.
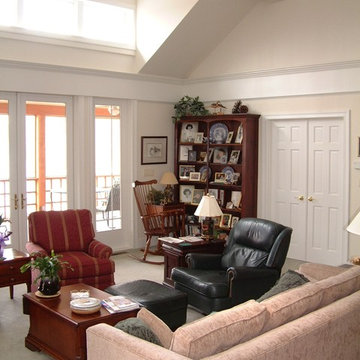
Sitting and writing room.
This is an example of a mid-sized traditional open concept family room in Other with pink walls, carpet and a library.
This is an example of a mid-sized traditional open concept family room in Other with pink walls, carpet and a library.
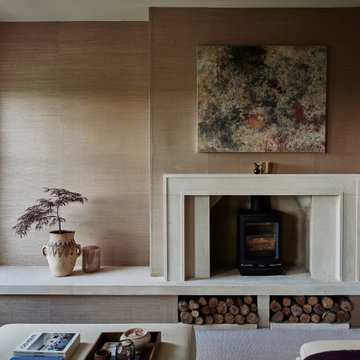
Design ideas for a mid-sized transitional enclosed family room in Wiltshire with pink walls, carpet, a wood stove, a stone fireplace surround and a freestanding tv.
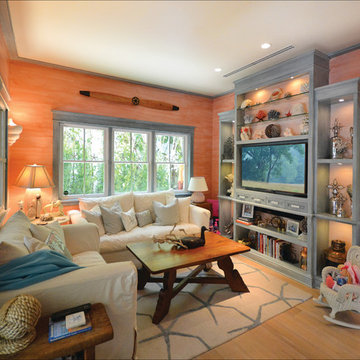
This second-story addition to an already 'picture perfect' Naples home presented many challenges. The main tension between adding the many 'must haves' the client wanted on their second floor, but at the same time not overwhelming the first floor. Working with David Benner of Safety Harbor Builders was key in the design and construction process – keeping the critical aesthetic elements in check. The owners were very 'detail oriented' and actively involved throughout the process. The result was adding 924 sq ft to the 1,600 sq ft home, with the addition of a large Bonus/Game Room, Guest Suite, 1-1/2 Baths and Laundry. But most importantly — the second floor is in complete harmony with the first, it looks as it was always meant to be that way.
©Energy Smart Home Plans, Safety Harbor Builders, Glenn Hettinger Photography
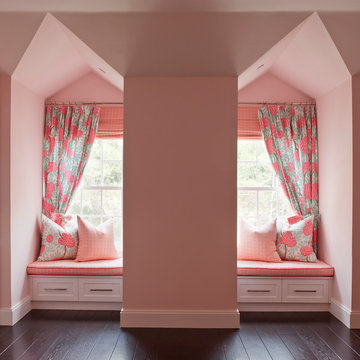
Inspiration for a mid-sized transitional family room in Los Angeles with pink walls.

Photo of a mid-sized mediterranean loft-style family room in Tel Aviv with a home bar, pink walls, laminate floors, no fireplace, a stone fireplace surround, a built-in media wall and grey floor.
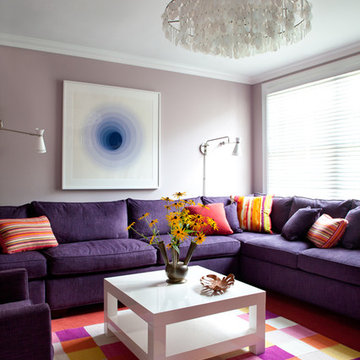
Mid-sized eclectic enclosed family room in New York with pink walls, carpet, no fireplace, no tv and red floor.
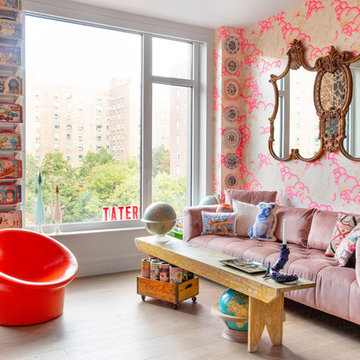
This is an example of a mid-sized eclectic open concept family room in New York with pink walls and a wall-mounted tv.
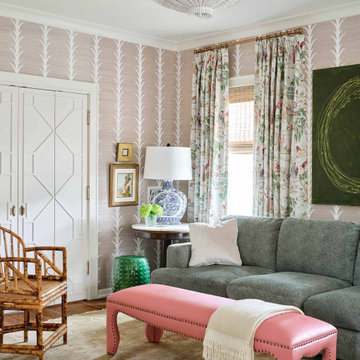
We love the subtle yet playful wallpaper we installed in this historic home's family room. Designer Maria E. Beck
Mid-sized traditional open concept family room in Austin with pink walls and wallpaper.
Mid-sized traditional open concept family room in Austin with pink walls and wallpaper.
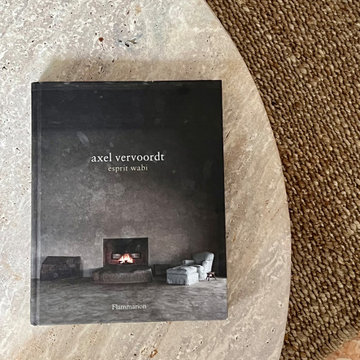
Détails de la pièce de vie : meubles de famille, meubles chinés et artisanat se marient à merveille dans le plus pur esprit wabi-sabi. Ici, le livre culte d'Axel Vervoordt sur le wabi-sabi.
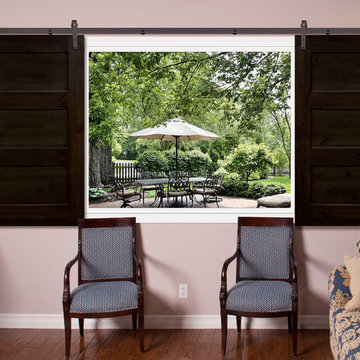
Sliding Barn Doors and Sliding Barn Door Shutters Sunburst announces sliding barn doors and barn door shutters. Our barn doors have numerous options and can be used on doors and windows. Using barn doors as a window treatment is revolutionary--a perfect way to achieve that unique design you've been searching for.
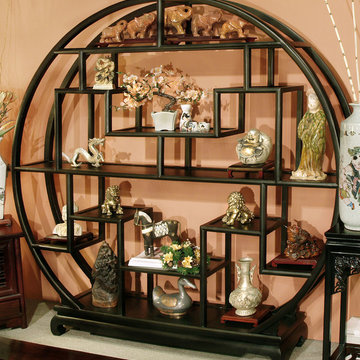
A very unique wall shelving unit. The geometric array of shelves creates greater visual interest than a standard square shaped asian curio or china cabinet. Decorate and enjoy!
Photo by: Tri Ngo
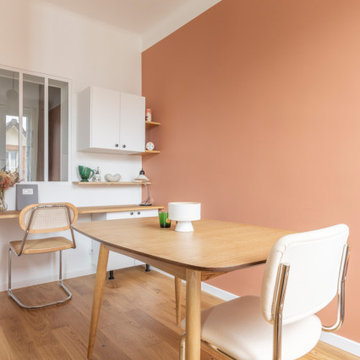
Salon avec coin repas et un espace bureau avec verrière blanche sur-mesure.
Mid-sized scandinavian open concept family room in Other with pink walls and light hardwood floors.
Mid-sized scandinavian open concept family room in Other with pink walls and light hardwood floors.
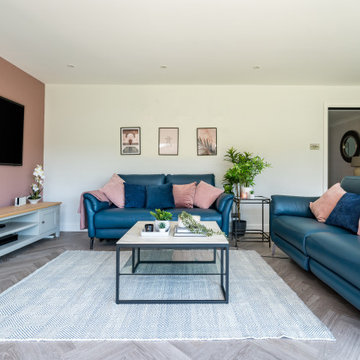
Living area
Design ideas for a mid-sized contemporary open concept family room in Oxfordshire with pink walls, light hardwood floors, no fireplace, a wall-mounted tv and grey floor.
Design ideas for a mid-sized contemporary open concept family room in Oxfordshire with pink walls, light hardwood floors, no fireplace, a wall-mounted tv and grey floor.
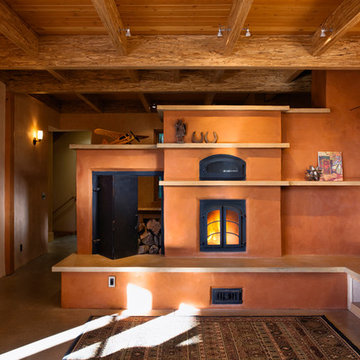
At the far end of the great room sits the hearth, with built-in seating. Plaster walls and the exposed wood ceiling add texture and warmth to the open space.
Photography ©Edward Caldwell
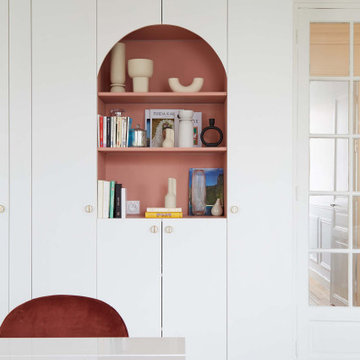
Design ideas for a mid-sized transitional open concept family room in Paris with pink walls.
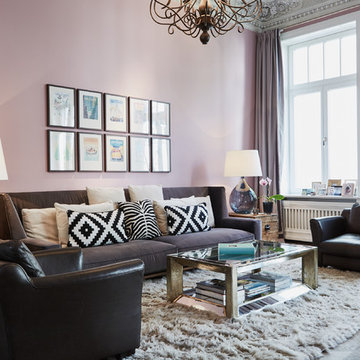
Lässig gemütliches Familienwohnzimmer.
Nina Struwe Photography
Photo of a mid-sized contemporary open concept family room in Hamburg with pink walls, painted wood floors, brown floor, no fireplace and no tv.
Photo of a mid-sized contemporary open concept family room in Hamburg with pink walls, painted wood floors, brown floor, no fireplace and no tv.
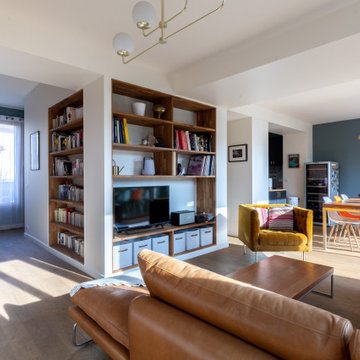
Photo of a mid-sized contemporary family room in Paris with a library, pink walls and light hardwood floors.
Mid-sized Family Room Design Photos with Pink Walls
1
