Mid-sized Family Room Design Photos with Plywood Floors
Refine by:
Budget
Sort by:Popular Today
1 - 20 of 90 photos
Item 1 of 3
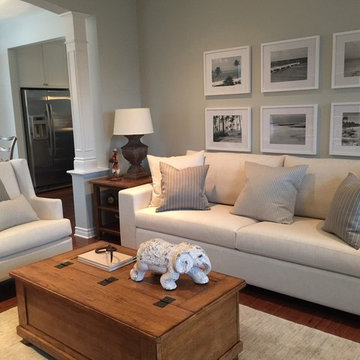
Mid-sized transitional open concept family room in Montreal with grey walls, plywood floors and brown floor.
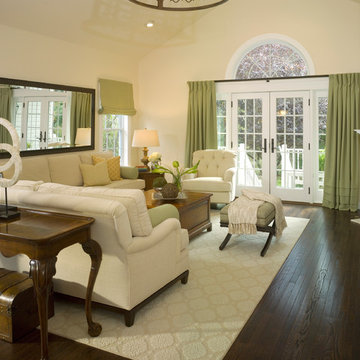
The client's favorite "post small children" color palette of sand, cream and celery sings in the key of "chic" in this cleverly done vaulted room. Dramatic chandelier and patterned rug keep the room feeling cozy, as do the green worsted wool custom draperies with tuxedo pleating.
David Van Scott
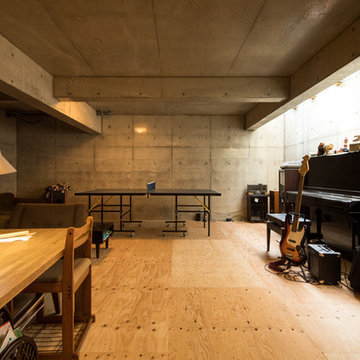
撮影:齋部 功
Mid-sized modern enclosed family room in Tokyo with a music area, grey walls, plywood floors, no fireplace, no tv and brown floor.
Mid-sized modern enclosed family room in Tokyo with a music area, grey walls, plywood floors, no fireplace, no tv and brown floor.
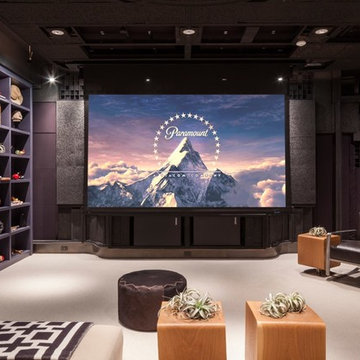
The home theater is connected with the music room that also works like a recording studio.
Mid-sized contemporary enclosed family room in San Francisco with black walls, a game room, plywood floors, no fireplace and a wall-mounted tv.
Mid-sized contemporary enclosed family room in San Francisco with black walls, a game room, plywood floors, no fireplace and a wall-mounted tv.
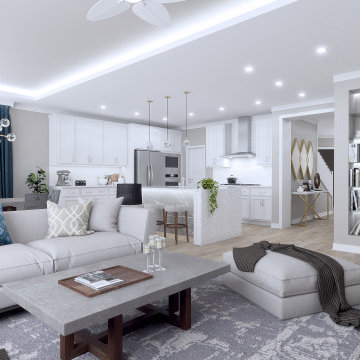
A double-deck house in Tampa, Florida with a garden and swimming pool is currently under construction. The owner's idea was to create a monochrome interior in gray tones. We added turquoise and beige colors to soften it. For the floors we designed wooden parquet in the shade of oak wood. The built in bio fireplace is a symbol of the home sweet home feel. We used many textiles, mainly curtains and carpets, to make the family space more cosy. The dining area is dominated by a beautiful chandelier with crystal balls from the US store Restoration Hardware and to it wall lamps next to fireplace in the same set. The center of the living area creates comfortable sofa, elegantly complemented by the design side glass tables with recessed wooden branche, also from Restoration Hardware There is also a built-in library with backlight, which fills the unused space next to door. The whole house is lit by lots of led strips in the ceiling. I believe we have created beautiful, luxurious and elegant living for the young family :-)
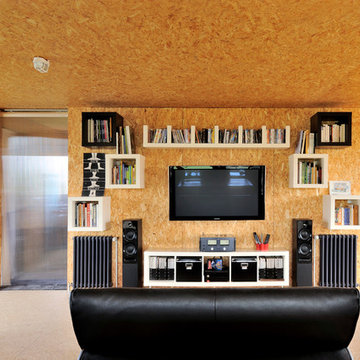
Frenchie Cristogatin
This is an example of a mid-sized industrial loft-style family room in Lyon with beige walls, plywood floors, a wall-mounted tv and no fireplace.
This is an example of a mid-sized industrial loft-style family room in Lyon with beige walls, plywood floors, a wall-mounted tv and no fireplace.
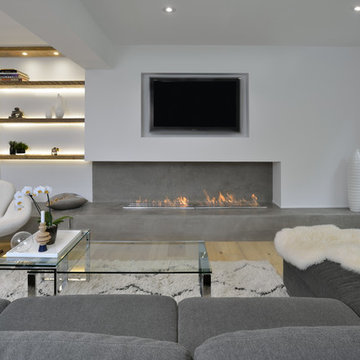
We at Oak & Tenon collaborate with Custom home builders to bring your ideas to life.
Photo of a mid-sized contemporary open concept family room in Toronto with white walls, plywood floors, a ribbon fireplace, a concrete fireplace surround, a built-in media wall and brown floor.
Photo of a mid-sized contemporary open concept family room in Toronto with white walls, plywood floors, a ribbon fireplace, a concrete fireplace surround, a built-in media wall and brown floor.
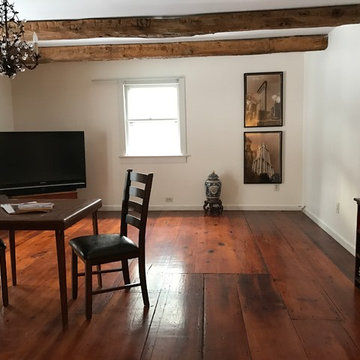
Design ideas for a mid-sized country enclosed family room in New York with white walls, plywood floors, a freestanding tv, a standard fireplace and a brick fireplace surround.
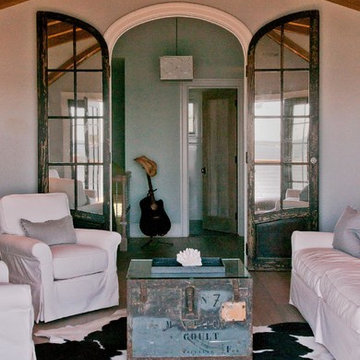
Photo of a mid-sized beach style enclosed family room in New York with white walls and plywood floors.
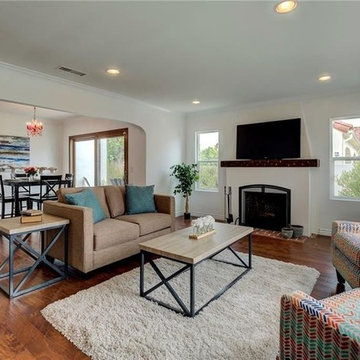
Candy
Inspiration for a mid-sized transitional open concept family room in Los Angeles with a library, white walls, plywood floors, a wood stove, a plaster fireplace surround, a built-in media wall and brown floor.
Inspiration for a mid-sized transitional open concept family room in Los Angeles with a library, white walls, plywood floors, a wood stove, a plaster fireplace surround, a built-in media wall and brown floor.
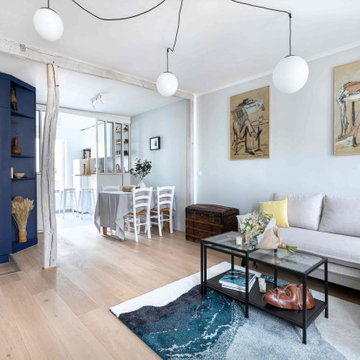
Rénovation complète: sols, murs et plafonds, des espaces de vie d'un vieil appartement (1870) : entrée, salon, salle à manger, cuisine, soit environ 35 m2
Spot « Ring » by Sollux @TheCoolRepublic
Cuisine plan de travail « chêne Bastide », crédence « effet Inox brossé » @Howdens
Canapé lin coton « Boho » by BoboChic @LaRedoute
Table basse « Vittsjö » @Ikea
Plafonnier « Tsuki » by SottoLuce @TheCooleRepublic
Banc TV « Besta » @Ikea
Tapis « Blue Bliss » by Edito @TheCoolRepublic
Applique prise noire et laiton « bureau » by Bolia @TheCoolRepublic
Gris Plomb CH2 0007 @Chromatic
Bleu Hao CH2 0629 @Chromatic
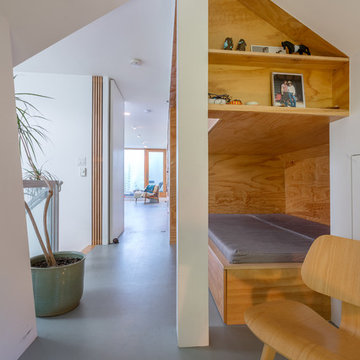
Photo Credit: Warren Patterson
This is an example of a mid-sized modern loft-style family room in Boston with a library, white walls, plywood floors and grey floor.
This is an example of a mid-sized modern loft-style family room in Boston with a library, white walls, plywood floors and grey floor.
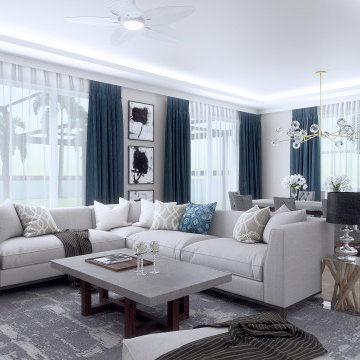
A double-deck house in Tampa, Florida with a garden and swimming pool is currently under construction. The owner's idea was to create a monochrome interior in gray tones. We added turquoise and beige colors to soften it. For the floors we designed wooden parquet in the shade of oak wood. The built in bio fireplace is a symbol of the home sweet home feel. We used many textiles, mainly curtains and carpets, to make the family space more cosy. The dining area is dominated by a beautiful chandelier with crystal balls from the US store Restoration Hardware and to it wall lamps next to fireplace in the same set. The center of the living area creates comfortable sofa, elegantly complemented by the design side glass tables with recessed wooden branche, also from Restoration Hardware There is also a built-in library with backlight, which fills the unused space next to door. The whole house is lit by lots of led strips in the ceiling. I believe we have created beautiful, luxurious and elegant living for the young family :-)
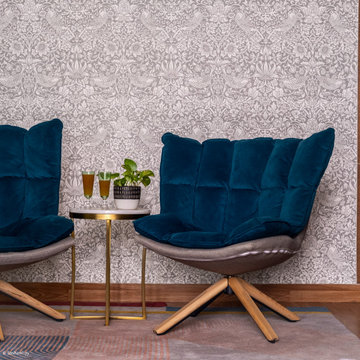
A pair of lounge chairs teamed with a side table (made of granite and metal) that serve well for a candid chat, a quiet afternoon spent reading a book or just listening to some good music.
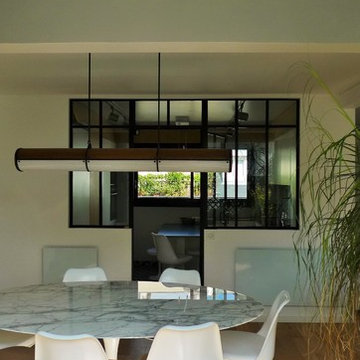
Ouverture vers la cuisine, vue depuis la salle-à-manger
This is an example of a mid-sized contemporary enclosed family room in Paris with white walls, plywood floors, brown floor, no fireplace and no tv.
This is an example of a mid-sized contemporary enclosed family room in Paris with white walls, plywood floors, brown floor, no fireplace and no tv.
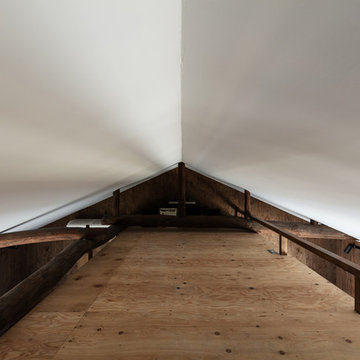
ウォークイン・クローゼット上を活用したロフト。寝室・子ども部屋と一続きの空間。(撮影:笹倉洋平)
Inspiration for a mid-sized modern loft-style family room in Other with white walls, plywood floors and brown floor.
Inspiration for a mid-sized modern loft-style family room in Other with white walls, plywood floors and brown floor.
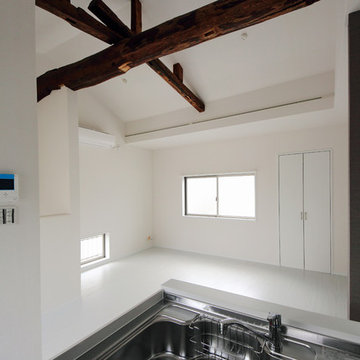
This is an example of a mid-sized contemporary open concept family room in Osaka with white walls, plywood floors and white floor.
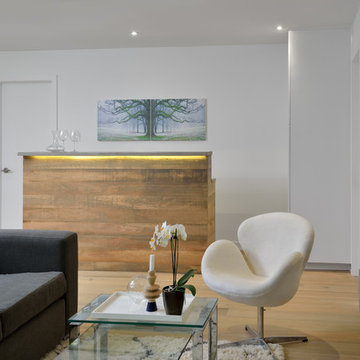
Constructed using only the highest quality Maple.
We at Oak & Tenon collaborate with Custom home builders to bring your ideas to life.
Inspiration for a mid-sized contemporary open concept family room in Toronto with a home bar, white walls, plywood floors, a ribbon fireplace, a concrete fireplace surround, a built-in media wall and brown floor.
Inspiration for a mid-sized contemporary open concept family room in Toronto with a home bar, white walls, plywood floors, a ribbon fireplace, a concrete fireplace surround, a built-in media wall and brown floor.
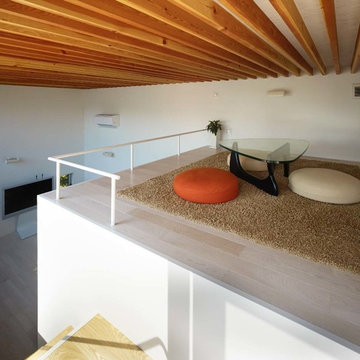
Photo of a mid-sized contemporary loft-style family room in Other with a game room, white walls, plywood floors, a freestanding tv and beige floor.
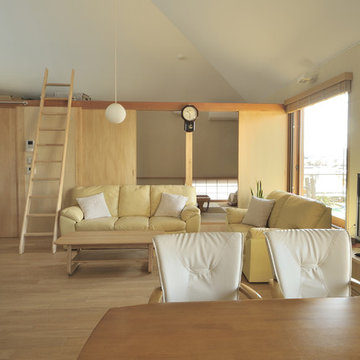
Photo:前嶋 正
This is an example of a mid-sized asian loft-style family room in Yokohama with white walls, plywood floors, a freestanding tv and brown floor.
This is an example of a mid-sized asian loft-style family room in Yokohama with white walls, plywood floors, a freestanding tv and brown floor.
Mid-sized Family Room Design Photos with Plywood Floors
1