Mid-sized Family Room Design Photos with Recessed
Refine by:
Budget
Sort by:Popular Today
1 - 20 of 404 photos
Item 1 of 3

Design ideas for a mid-sized contemporary enclosed family room in Sydney with a library, brown walls, painted wood floors, a standard fireplace, a stone fireplace surround, a built-in media wall, beige floor and recessed.
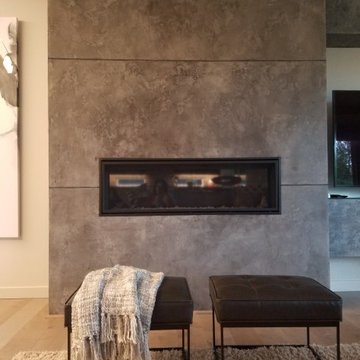
Concrete look fireplace on drywall. Used authentic lime based Italian plaster.
Photo of a mid-sized contemporary enclosed family room in Portland with beige walls, light hardwood floors, a standard fireplace, a concrete fireplace surround, a freestanding tv, brown floor and recessed.
Photo of a mid-sized contemporary enclosed family room in Portland with beige walls, light hardwood floors, a standard fireplace, a concrete fireplace surround, a freestanding tv, brown floor and recessed.

This family room features an open concept design, highlighted by a beautifully trimmed archway and waffled ceilings with pot lights. The room also boasts built-in custom millwork with lighting and storage options, along with a fireplace and wall-mounted TV. The chevron hardwood flooring and paneled walls further enhance the room's elegance.
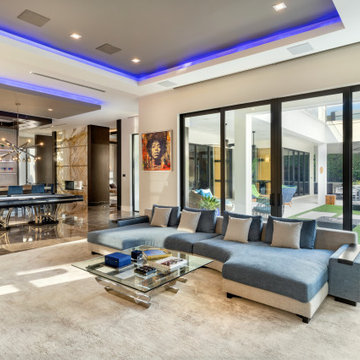
This is an example of a mid-sized modern open concept family room in Miami with beige walls, marble floors, a built-in media wall, beige floor and recessed.

Wohnzimmer Gestaltung mit Regaleinbau vom Tischler, neue Trockenbaudecke mit integrierter Beleuchtung, neue Fensterbekleidungen, neuer loser Teppich, Polstermöbel Bestand vom Kunden

We were thrilled when this returning client called with a new project! This time, they wanted to overhaul their family room, and they wanted it to really represent their style and personal interests, so we took that to heart. Now, this 'grown-up' Star Wars lounge room is the perfect spot for this family to relax and binge-watch their favorite movie franchise.
This space was the primary 'hang-out' zone for this family, but it had never been the focus while we tackled other areas like the kitchen and bathrooms over the years. Finally, it was time to overhaul this TV room, and our clients were on board with doing it in a BIG way.
We knew from the beginning we wanted this to be a 'themed' space, but we also wanted to make sure it was tasteful and could be altered later if their interests shifted.
We had a few challenges in this space, the biggest of which was storage. They had some DIY bookshelf cabinets along the entire TV wall, which were full, so we knew the new design would need to include A LOT of storage.
We opted for a combination of closed and open storage for this space. This allowed us to highlight only the collectibles we wanted to draw attention to instead of them getting lost in a wall full of clutter.
We also went with custom cabinetry to create a proper home for their audio- visual equipment, complete with speaker wire mesh cabinet fronts.

The lake level of this home was dark and dreary. Everywhere you looked, there was brown... dark brown painted window casings, door casings, and baseboards... brown stained concrete (in bad shape), brown wood countertops, brown backsplash tile, and black cabinetry. We refinished the concrete floor into a beautiful water blue, removed the rustic stone fireplace and created a beautiful quartzite stone surround, used quartzite countertops that flow with the new marble mosaic backsplash, lightened up the cabinetry in a soft gray, and added lots of layers of color in the furnishings. The result is was a fun space to hang out with family and friends.
Rugs by Roya Rugs, sofa by Tomlinson, sofa fabric by Cowtan & Tout, bookshelves by Vanguard, coffee table by ST2, floor lamp by Vistosi.
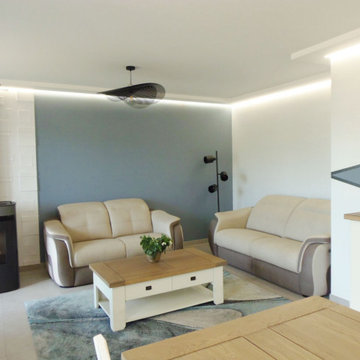
Inspiration for a mid-sized modern open concept family room in Angers with beige walls, ceramic floors, a wood stove, a freestanding tv, grey floor and recessed.

Warm, light, and inviting with characteristic knot vinyl floors that bring a touch of wabi-sabi to every room. This rustic maple style is ideal for Japanese and Scandinavian-inspired spaces. With the Modin Collection, we have raised the bar on luxury vinyl plank. The result is a new standard in resilient flooring. Modin offers true embossed in register texture, a low sheen level, a rigid SPC core, an industry-leading wear layer, and so much more.
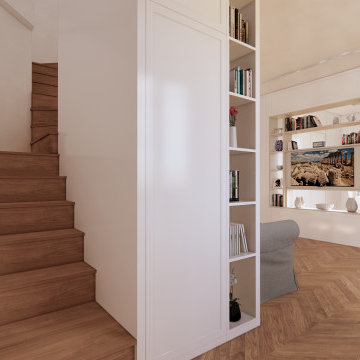
Mid-sized traditional open concept family room in Milan with a library, white walls, medium hardwood floors, a built-in media wall, yellow floor, recessed and decorative wall panelling.
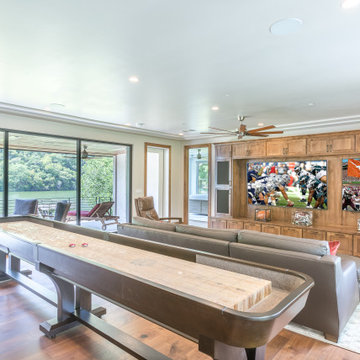
This comfortable game room has 3 TVs in the sitting area and 1 at the bar so you can watch all the games simultaneously! A customized shuffleboard table provides fun and the chair reclines with an adjacent outdoor living area.
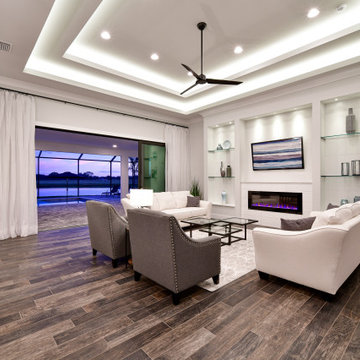
Our newest model home - the Avalon by J. Michael Fine Homes is now open in Twin Rivers Subdivision - Parrish FL
visit www.JMichaelFineHomes.com for all photos.
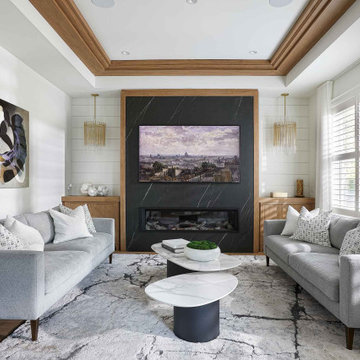
Cozy transitional family room.
Photo of a mid-sized transitional open concept family room in Toronto with white walls, medium hardwood floors, a ribbon fireplace, a tile fireplace surround, a wall-mounted tv, recessed and planked wall panelling.
Photo of a mid-sized transitional open concept family room in Toronto with white walls, medium hardwood floors, a ribbon fireplace, a tile fireplace surround, a wall-mounted tv, recessed and planked wall panelling.
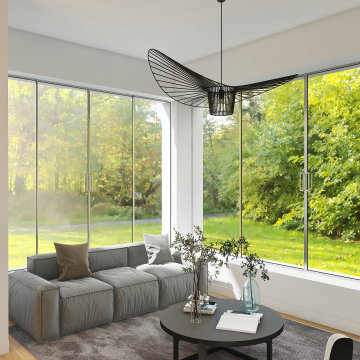
Design ideas for a mid-sized contemporary open concept family room in Other with white walls, medium hardwood floors and recessed.
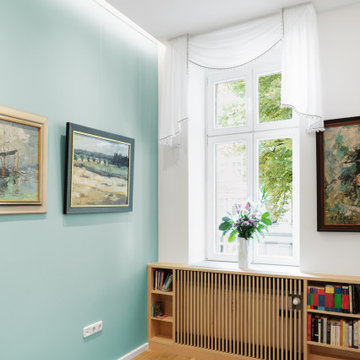
Wohnzimmer Gestaltung mit Regaleinbau vom Tischler, neue Trockenbaudecke mit integrierter Beleuchtung, neue Fensterbekleidungen, neuer loser Teppich, Polstermöbel Bestand vom Kunden
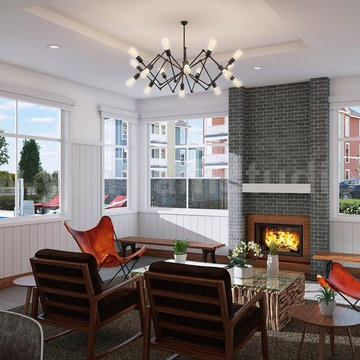
In a Modern Living Room, or in an architectural visualization studio where spaces are limited to a single common room 3d interior modeling with dining area, chair, flower port, table, pendant, decoration ideas, outside views, wall gas fire, seating pad, interior lighting, animated flower vase by yantram Architectural Modeling Firm, Rome – Italy
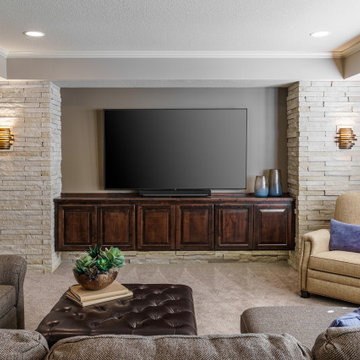
Mid-sized transitional open concept family room in Kansas City with beige walls, carpet, beige floor, recessed and a built-in media wall.
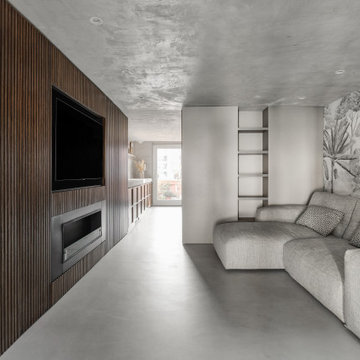
Gli elementi d’arredo del soggiorno sono ridotti all’essenziale: il tavolo da pranzo circolare - realizzato su nostro disegno -, il divano angolare che riprende il motivo cromatico dell’appartamento, la struttura lignea che accoglie la tv e si abbassa per trasformarsi in una panca sormontata dalla bicicletta appesa. L’ispirazione scandinava di questo spazio suggerisce un interno sobrio, austero; per non eccedere in severità, tuttavia, abbiamo scelto di smorzare i toni con il tema della carta da parati, firmata Tecnografica.
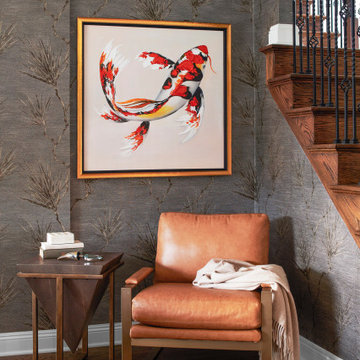
Mid-sized traditional open concept family room in New York with a standard fireplace, a tile fireplace surround, a wall-mounted tv, recessed and wallpaper.
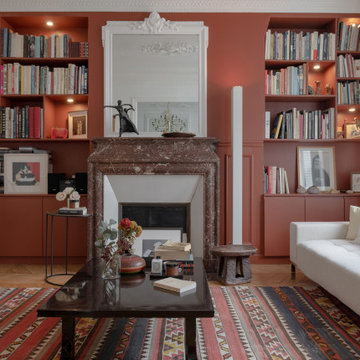
This is an example of a mid-sized eclectic open concept family room in Paris with a library, white walls, medium hardwood floors, a standard fireplace, a stone fireplace surround, a concealed tv, brown floor, recessed and panelled walls.
Mid-sized Family Room Design Photos with Recessed
1