Mid-sized Family Room Design Photos with Red Walls
Sort by:Popular Today
1 - 20 of 391 photos
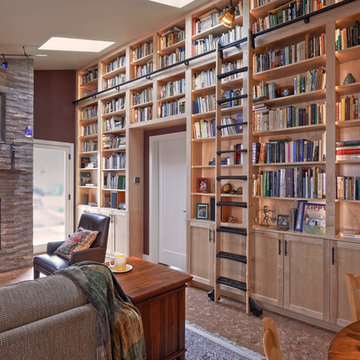
NW Architectural Photography
Inspiration for a mid-sized arts and crafts open concept family room in Seattle with a library, red walls, cork floors, a standard fireplace, a stone fireplace surround, no tv and brown floor.
Inspiration for a mid-sized arts and crafts open concept family room in Seattle with a library, red walls, cork floors, a standard fireplace, a stone fireplace surround, no tv and brown floor.
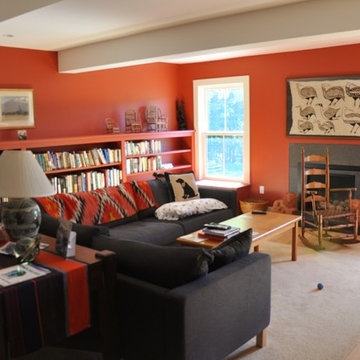
Will Calhoun
Mid-sized country family room in New York with red walls, light hardwood floors, a standard fireplace and a stone fireplace surround.
Mid-sized country family room in New York with red walls, light hardwood floors, a standard fireplace and a stone fireplace surround.
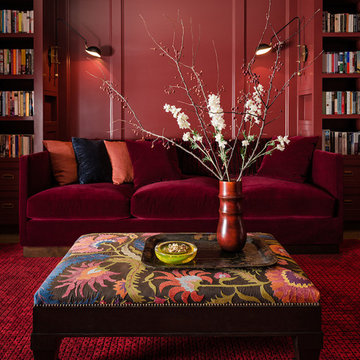
Anthony Rich
Design ideas for a mid-sized contemporary enclosed family room in Los Angeles with a library, red walls and carpet.
Design ideas for a mid-sized contemporary enclosed family room in Los Angeles with a library, red walls and carpet.
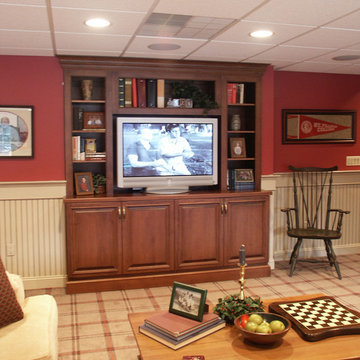
Custom tv/entertainment hutch designed for the basement family room includes open shelves and cabinetry storage.
#MorrisBlackDesigns
Photo of a mid-sized transitional enclosed family room in Philadelphia with a game room, a built-in media wall, red walls and carpet.
Photo of a mid-sized transitional enclosed family room in Philadelphia with a game room, a built-in media wall, red walls and carpet.
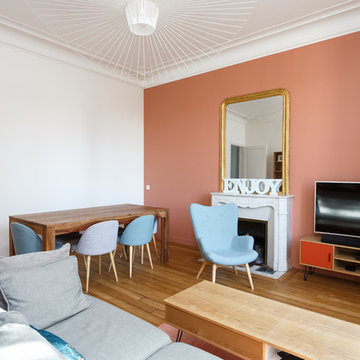
Stephane Vasco
Inspiration for a mid-sized scandinavian open concept family room in London with red walls, medium hardwood floors, a standard fireplace, a stone fireplace surround, a freestanding tv and brown floor.
Inspiration for a mid-sized scandinavian open concept family room in London with red walls, medium hardwood floors, a standard fireplace, a stone fireplace surround, a freestanding tv and brown floor.
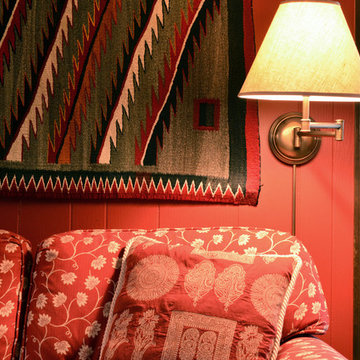
Inspiration for a mid-sized traditional enclosed family room in Columbus with red walls, medium hardwood floors, a standard fireplace, a brick fireplace surround, a freestanding tv and brown floor.
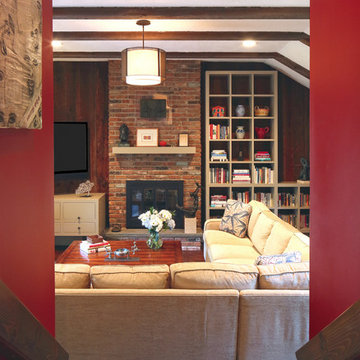
Susan Fisher Photography
A Family Room for hanging out, watching TV and relaxing. But comfortable and elegant at the same time.
This is an example of a mid-sized transitional enclosed family room in New York with red walls, dark hardwood floors, a standard fireplace, a brick fireplace surround and a wall-mounted tv.
This is an example of a mid-sized transitional enclosed family room in New York with red walls, dark hardwood floors, a standard fireplace, a brick fireplace surround and a wall-mounted tv.
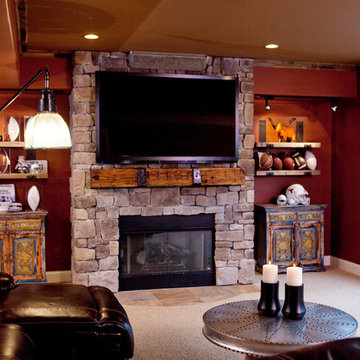
An entertainment space for discerning client who loves Texas, vintage, reclaimed materials, stone, distressed wood, beer tapper, wine, and sports memorabilia. Photo by Jeremy Fenelon
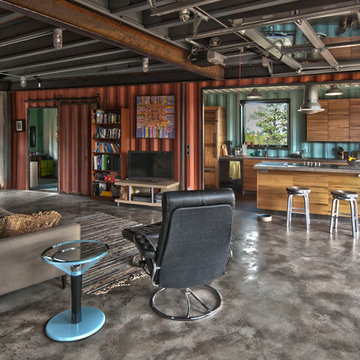
Photography by Braden Gunem
Project by Studio H:T principal in charge Brad Tomecek (now with Tomecek Studio Architecture). This project questions the need for excessive space and challenges occupants to be efficient. Two shipping containers saddlebag a taller common space that connects local rock outcroppings to the expansive mountain ridge views. The containers house sleeping and work functions while the center space provides entry, dining, living and a loft above. The loft deck invites easy camping as the platform bed rolls between interior and exterior. The project is planned to be off-the-grid using solar orientation, passive cooling, green roofs, pellet stove heating and photovoltaics to create electricity.
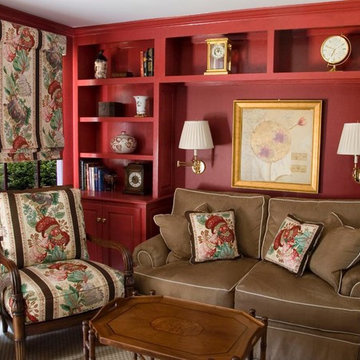
Design ideas for a mid-sized traditional enclosed family room in New York with red walls, a library, carpet, no fireplace, no tv and beige floor.
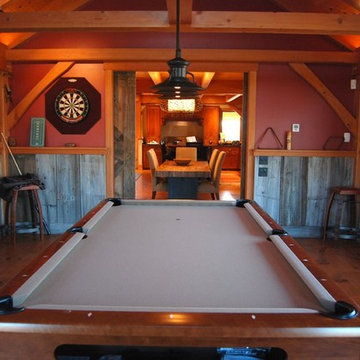
Deena Feinberg Photography, www.deenaphoto.com
Mid-sized traditional enclosed family room in New York with a game room, red walls, medium hardwood floors and no fireplace.
Mid-sized traditional enclosed family room in New York with a game room, red walls, medium hardwood floors and no fireplace.
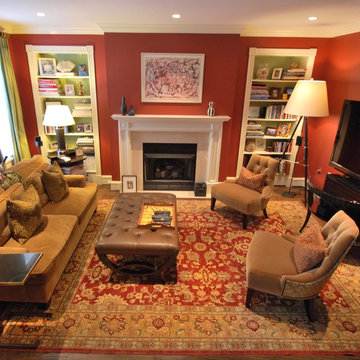
TV viewing family room by Michael Molesky Interior Design. Deep brick red wall color is warm and inviting. Soft corduroy and mohair upholstery fabrics. Leather button tufted oversized ottoman. Green accent color in both the silk curtains and bookshelf backs.
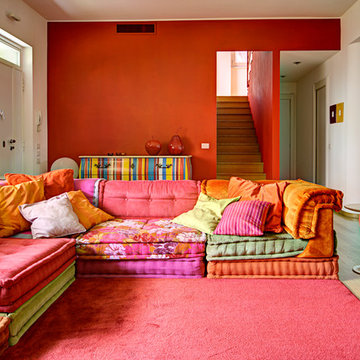
Mid-sized eclectic open concept family room in Milan with red walls and no fireplace.
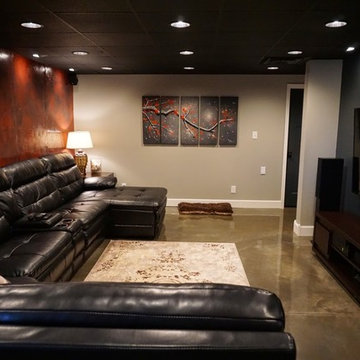
Self
This is an example of a mid-sized modern open concept family room in Louisville with a game room, red walls, concrete floors, no fireplace and a wall-mounted tv.
This is an example of a mid-sized modern open concept family room in Louisville with a game room, red walls, concrete floors, no fireplace and a wall-mounted tv.
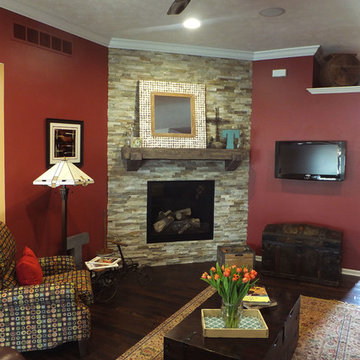
Design ideas for a mid-sized traditional open concept family room in Other with red walls, dark hardwood floors, a corner fireplace, a stone fireplace surround and a wall-mounted tv.
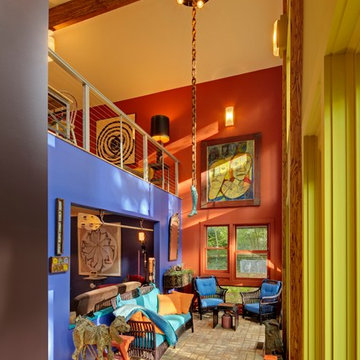
Many of the finishes were reclaimed from the previous home or from local sources. Site placement and thoughtful window selection allow for daylight to stream into the home even on a gray day. This home is LEED Platinum Certified and was built by Meadowlark Design + Build in Ann Arbor, Michigan.
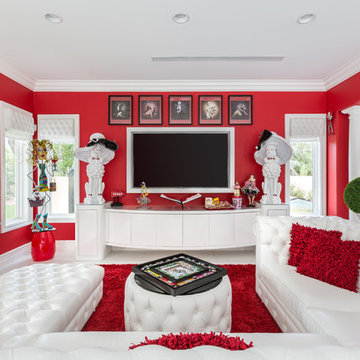
David Marquardt
Mid-sized eclectic enclosed family room in Las Vegas with red walls, porcelain floors, no fireplace, a built-in media wall and white floor.
Mid-sized eclectic enclosed family room in Las Vegas with red walls, porcelain floors, no fireplace, a built-in media wall and white floor.
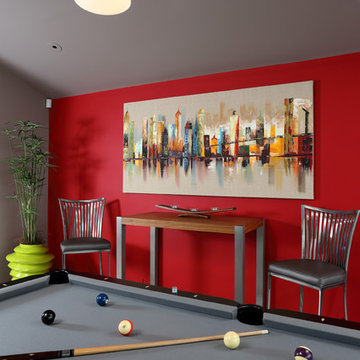
Park Place Design
Design ideas for a mid-sized contemporary enclosed family room in San Francisco with a game room, red walls, marble floors, a standard fireplace, a stone fireplace surround and no tv.
Design ideas for a mid-sized contemporary enclosed family room in San Francisco with a game room, red walls, marble floors, a standard fireplace, a stone fireplace surround and no tv.
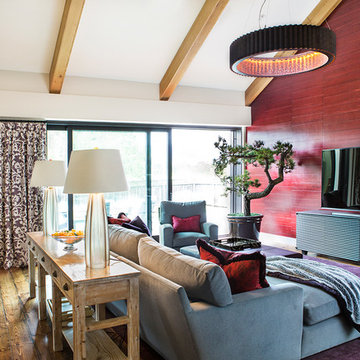
Liz Daly Photography, Signum Architecture
Inspiration for a mid-sized country enclosed family room in San Francisco with red walls, medium hardwood floors and a freestanding tv.
Inspiration for a mid-sized country enclosed family room in San Francisco with red walls, medium hardwood floors and a freestanding tv.
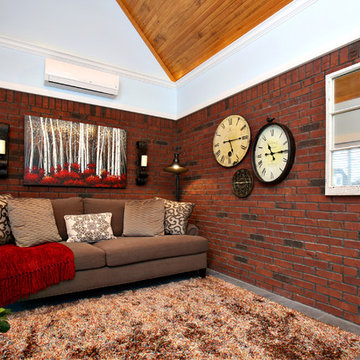
Inspiration for a mid-sized traditional enclosed family room in Louisville with red walls, no fireplace, no tv, slate floors and grey floor.
Mid-sized Family Room Design Photos with Red Walls
1