Mid-sized Family Room Design Photos with Travertine Floors
Refine by:
Budget
Sort by:Popular Today
1 - 20 of 498 photos
Item 1 of 3
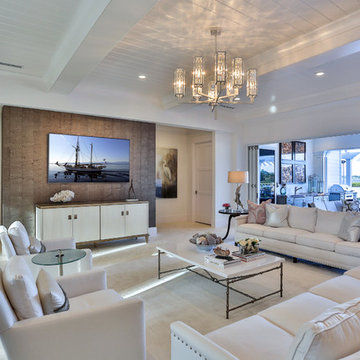
Overlooking the alluring St. Lucie River in sunny south Florida, this private getaway at the Floridian Golf and Yacht Club is pristine and radiant. The villa is ideal for entertaining. Its spacious, open floor plan and courtyard design dissolve the divisions between indoors and outdoors.
A Bonisolli Photography
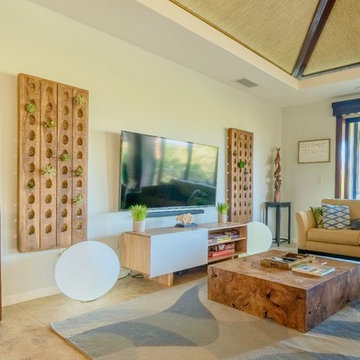
Mid-sized beach style open concept family room in Hawaii with beige walls, travertine floors, a wall-mounted tv and beige floor.
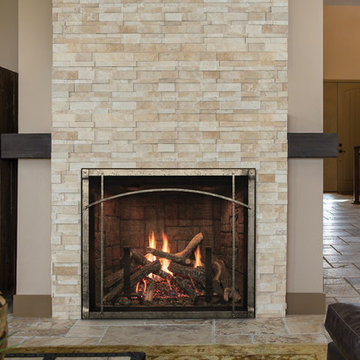
Mid-sized contemporary open concept family room in St Louis with beige walls, travertine floors, a standard fireplace, a stone fireplace surround, no tv and brown floor.
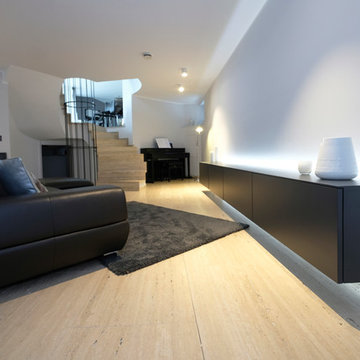
Christian Lünig- Die Arbeitsblende
Design ideas for a mid-sized contemporary open concept family room in Dortmund with grey walls, travertine floors, beige floor, no fireplace and no tv.
Design ideas for a mid-sized contemporary open concept family room in Dortmund with grey walls, travertine floors, beige floor, no fireplace and no tv.
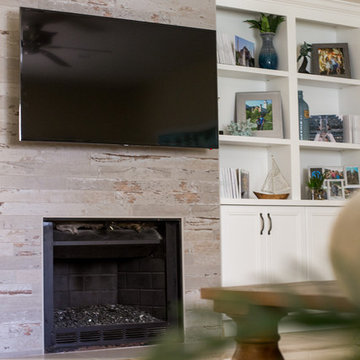
This is an example of a mid-sized beach style open concept family room in Orange County with beige walls, travertine floors, a standard fireplace, a wood fireplace surround, a wall-mounted tv and beige floor.
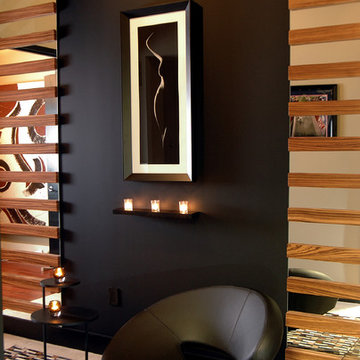
Imagine stepping out of your elevator into this vestibule that immediately puts you in the perfect romantic mood. Matte black. Hints of the beautiful feminine form uplit by candlelight and framed by mysterious, “peek-through” bamboo slats. Wait for your guests in this sensual black leather chair. Need we say more?
Design by MaRae Simone, Photography by Terrell Clark
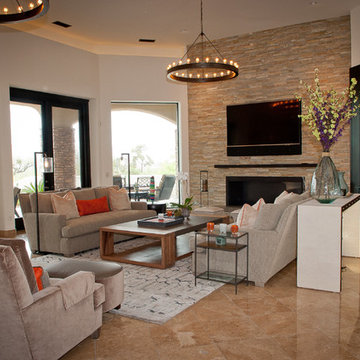
BRENDA JACOBSON PHOTOGRAPHY
Inspiration for a mid-sized transitional open concept family room in Phoenix with white walls, travertine floors, a ribbon fireplace, a stone fireplace surround and a wall-mounted tv.
Inspiration for a mid-sized transitional open concept family room in Phoenix with white walls, travertine floors, a ribbon fireplace, a stone fireplace surround and a wall-mounted tv.
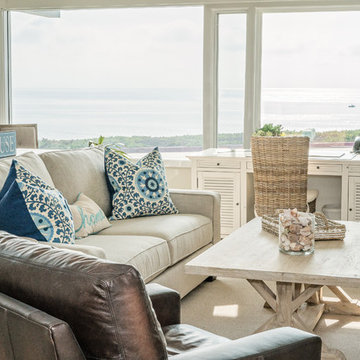
Mid-sized beach style enclosed family room in Orange County with beige walls, travertine floors, a standard fireplace, no tv, beige floor and a stone fireplace surround.
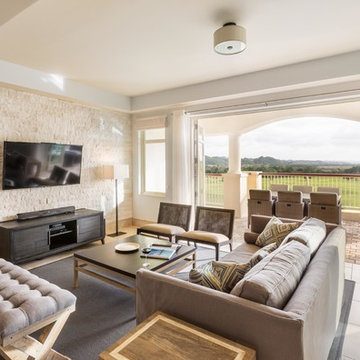
This rental property for Inspirato Residences at Plantation Village in Dorado Beach Resort, Puerto Rico was designed in a resort, contemporary tropical style.
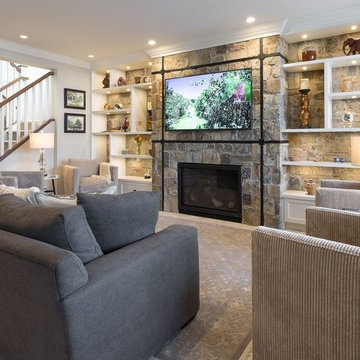
Photo of a mid-sized traditional open concept family room in Calgary with travertine floors, a standard fireplace, a stone fireplace surround and a wall-mounted tv.
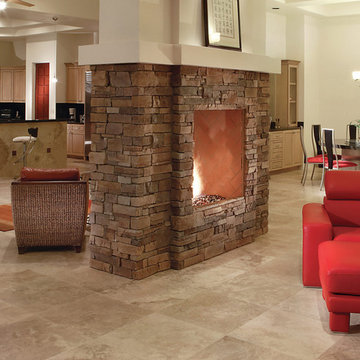
Red accents carried through the space reflect the asian influence carried through from the courtyard entryway. A stacked stone two-way fireplace is the focal point of this open concept kitchen/dining/family area.
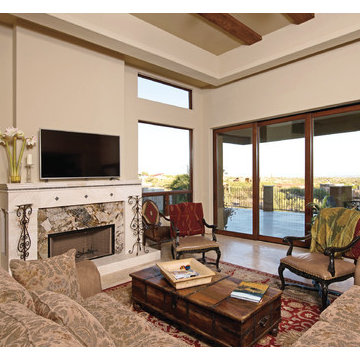
Mid-sized traditional open concept family room in Richmond with beige walls, travertine floors, a standard fireplace, a stone fireplace surround, a wall-mounted tv and beige floor.
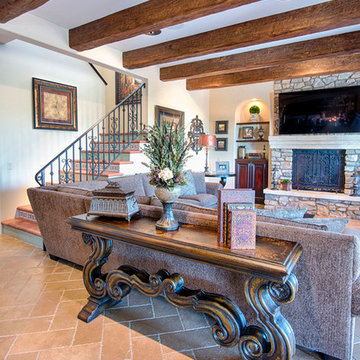
Mel Carl
Mid-sized mediterranean open concept family room in Los Angeles with white walls, travertine floors, a standard fireplace, a stone fireplace surround and a wall-mounted tv.
Mid-sized mediterranean open concept family room in Los Angeles with white walls, travertine floors, a standard fireplace, a stone fireplace surround and a wall-mounted tv.
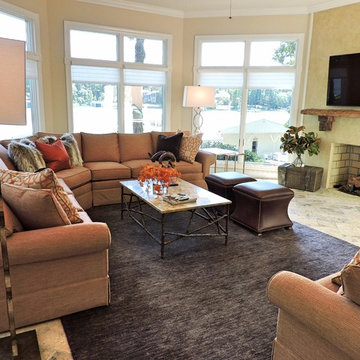
Inspiration for a mid-sized transitional family room in Other with beige walls, travertine floors, a standard fireplace, a plaster fireplace surround and a wall-mounted tv.
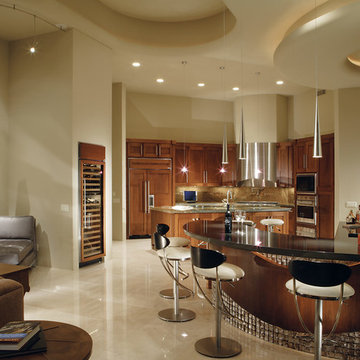
The kitchen in this DC Ranch custom built home by Century Custom Homes flows into the family room, which features an amazing modern wet bar designed in conjunction with VM Concept Interiors of Scottsdale, AZ.
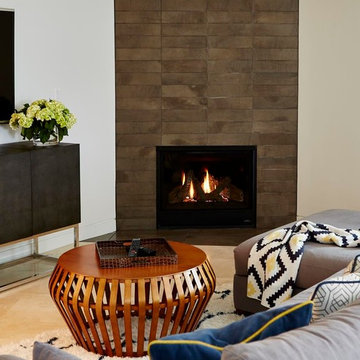
Cozy family room in this East Bay home.
Photos by Eric Zepeda Studio
Inspiration for a mid-sized midcentury open concept family room in San Francisco with white walls, travertine floors, a tile fireplace surround and a corner fireplace.
Inspiration for a mid-sized midcentury open concept family room in San Francisco with white walls, travertine floors, a tile fireplace surround and a corner fireplace.
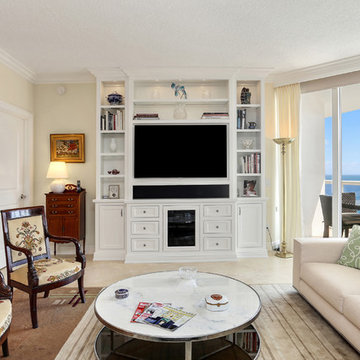
Family Room Entertainment Center, Face Frame construction, w/ inset fronts, White Lacquer.
This is an example of a mid-sized arts and crafts open concept family room in Miami with beige walls, travertine floors, a built-in media wall and beige floor.
This is an example of a mid-sized arts and crafts open concept family room in Miami with beige walls, travertine floors, a built-in media wall and beige floor.
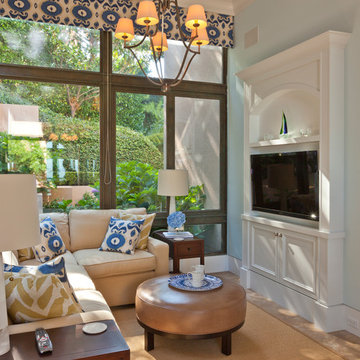
Jay Graham
Photo of a mid-sized traditional enclosed family room in San Francisco with blue walls, no fireplace, a wall-mounted tv, brown floor and travertine floors.
Photo of a mid-sized traditional enclosed family room in San Francisco with blue walls, no fireplace, a wall-mounted tv, brown floor and travertine floors.
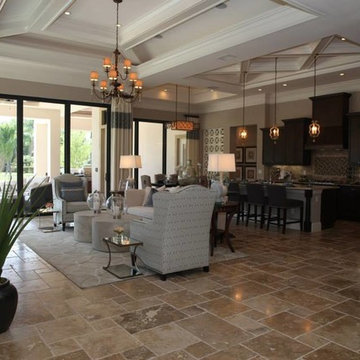
French Pattern travertine floors bring warmth to this transitional family room.
Lynae Costello Photography
This is an example of a mid-sized transitional open concept family room in Miami with beige walls, travertine floors, no fireplace and no tv.
This is an example of a mid-sized transitional open concept family room in Miami with beige walls, travertine floors, no fireplace and no tv.
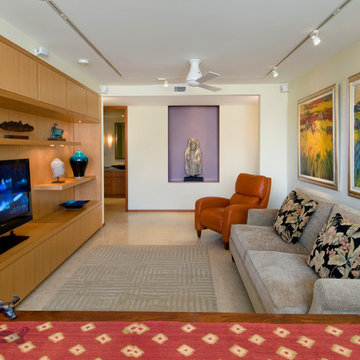
Custom cabinets are the focal point of the media room. To accent the art work, a plaster ceiling was installed over the concrete slab to allow for recess lighting tracks.
Hal Lum
Mid-sized Family Room Design Photos with Travertine Floors
1