Mid-sized Family Room Design Photos with White Floor
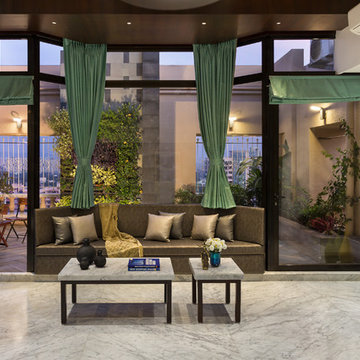
Design : Studio Osmosis
Photographer : Kunal Bhatia
Design ideas for a mid-sized contemporary family room in Mumbai with white walls, marble floors and white floor.
Design ideas for a mid-sized contemporary family room in Mumbai with white walls, marble floors and white floor.
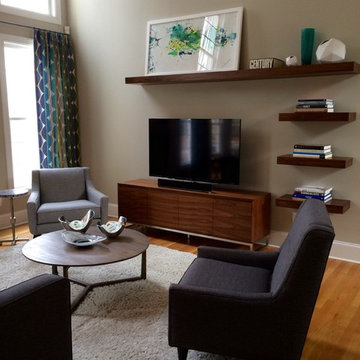
Teal, blue, and green was the color direction for this family room project. The bold pops of color combined with the nuetral grey of the upholstery creates a dazzling color story. The clean and classic mid-century funriture profiles mixed with the linear styled media wall and the fluid patterned drapery panels results in a well balanced peaceful space.
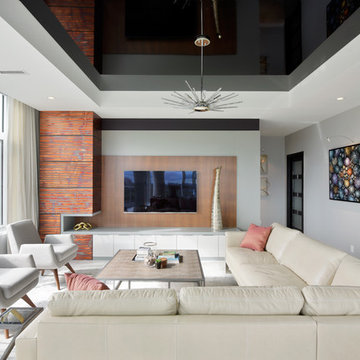
Gordon King Photography
Rideau Terrace Penthouse Living Room with extenzo ceiling, rich carpet, swivelling linen chairs, snakeskin table, high-grade leather sectional & and a beautiful crystal lighting accompanied by this stunning view.
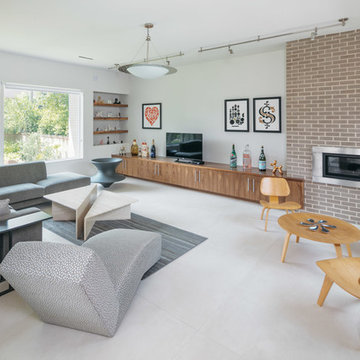
Inspiration for a mid-sized midcentury open concept family room in Houston with a home bar, white walls, porcelain floors, a ribbon fireplace, a brick fireplace surround, a freestanding tv and white floor.
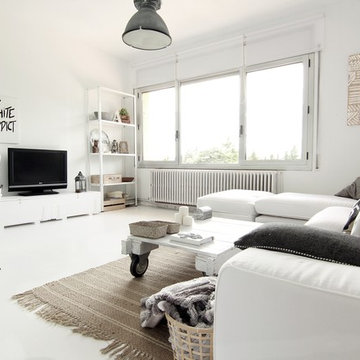
Andrea -Alquimia Deco-
Design ideas for a mid-sized scandinavian open concept family room in Other with white walls, a freestanding tv and white floor.
Design ideas for a mid-sized scandinavian open concept family room in Other with white walls, a freestanding tv and white floor.
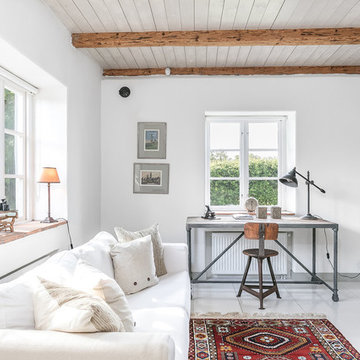
Photo of a mid-sized country enclosed family room in Malmo with white walls, painted wood floors, no fireplace, no tv and white floor.
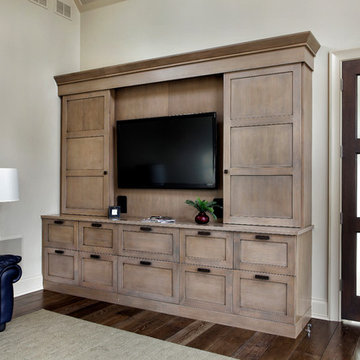
Custom entertainment center in a private office. Frameless cabinetry provided by Wood-Mode. Large sliding doors cover wall mounted tv or completely cover open wood shelves when opened fully. Sliding door track hardware hidden behind moulding. Base cabinet drawers for additional storage. Center drawer unit is actually 27" refrigerator drawers with decorative panels. Wood countertop provided to match cabinetry and complete the look of a piece of furniture.
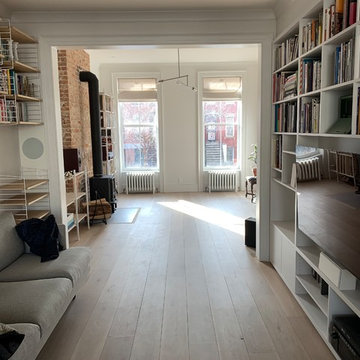
This is an example of a mid-sized industrial open concept family room in New York with white walls, light hardwood floors, a wood stove, a tile fireplace surround, white floor and no tv.
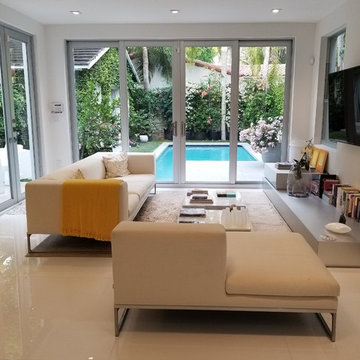
Miami, Modern - Contemporary Interior Designs By J Design Group in Coconut Grove, Florida.
Design ideas for a mid-sized contemporary loft-style family room in Miami with white walls, marble floors, a wall-mounted tv and white floor.
Design ideas for a mid-sized contemporary loft-style family room in Miami with white walls, marble floors, a wall-mounted tv and white floor.
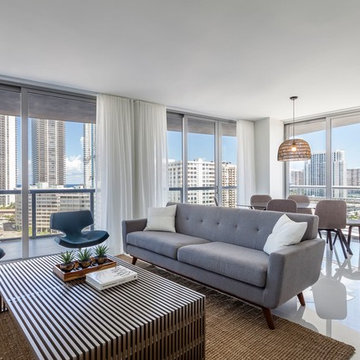
Inspiration for a mid-sized contemporary open concept family room in Miami with white walls, a built-in media wall, porcelain floors, no fireplace and white floor.
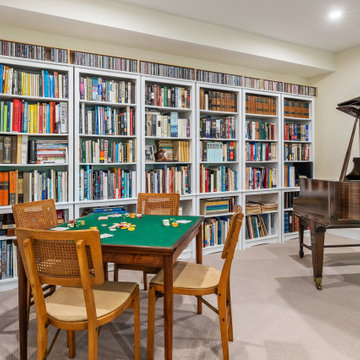
"Victoria Point" farmhouse barn home by Yankee Barn Homes, customized by Paul Dierkes, Architect. Family room/music room/TV room/game room/library.
Design ideas for a mid-sized country family room in Boston with a library, white walls, carpet, a wall-mounted tv and white floor.
Design ideas for a mid-sized country family room in Boston with a library, white walls, carpet, a wall-mounted tv and white floor.
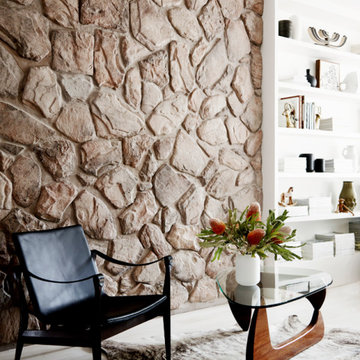
Family room of Balwyn Residence with original feature stone wall.
Inspiration for a mid-sized contemporary open concept family room in Melbourne with brown walls, light hardwood floors, white floor and decorative wall panelling.
Inspiration for a mid-sized contemporary open concept family room in Melbourne with brown walls, light hardwood floors, white floor and decorative wall panelling.
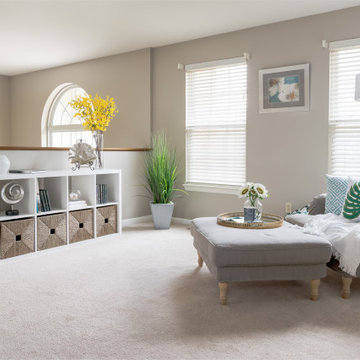
Mid-sized transitional open concept family room in St Louis with grey walls, carpet, no fireplace, no tv and white floor.
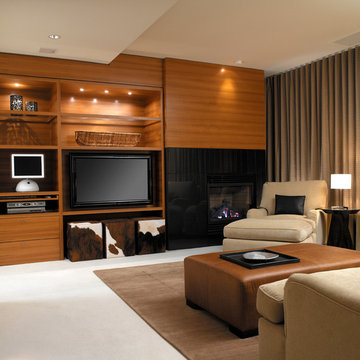
This project was an absolute labour of love as it was a complete transformation from a plain shell to an elegant and rich home. With nine custom pieces of meticulously detailed engineered custom millwork, beautiful wool carpeting and American walnut engineered flooring we created a canvass for a gorgeous, designer selected fine furniture package and rich toned wall covering and venetian plaster wall and ceiling paint. The list of luxury details in this project is endless including a Marvel beer dispenser, an Alabaster Onyx marble bar, a master bedroom with automated TV lift cabinet and beautifully upholstered custom bed not to mention the killer views.
Do you want to renovate your condo?
Showcase Interiors Ltd. specializes in condo renovations. As well as thorough planning assistance including feasibility reviews and inspections, we can also provide permit acquisition services. We also possess Advanced Clearance through Worksafe BC and all General Liability Insurance for Strata Approval required for your proposed project.
Showcase Interiors Ltd. is a trusted, fully licensed and insured renovations firm offering exceptional service and high quality workmanship. We work with home and business owners to develop, manage and execute small to large renovations and unique installations. We work with accredited interior designers, engineers and authorities to deliver special projects from concept to completion on time & on budget. Our loyal clients love our integrity, reliability, level of service and depth of experience. Contact us today about your project and join our long list of satisfied clients!
We are a proud family business!
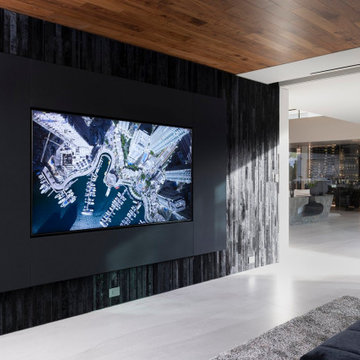
Bighorn Palm Desert luxury modern home theater interior design. Photo by William MacCollum.
Inspiration for a mid-sized modern open concept family room in Los Angeles with black walls, porcelain floors, a wall-mounted tv and white floor.
Inspiration for a mid-sized modern open concept family room in Los Angeles with black walls, porcelain floors, a wall-mounted tv and white floor.
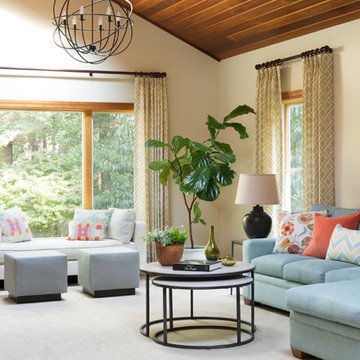
Emily O'Brien Photography
Design ideas for a mid-sized transitional enclosed family room in Boston with carpet, beige walls and white floor.
Design ideas for a mid-sized transitional enclosed family room in Boston with carpet, beige walls and white floor.
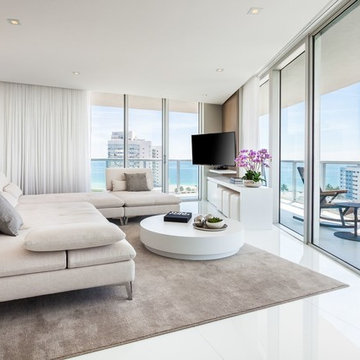
Design ideas for a mid-sized contemporary open concept family room in Miami with white walls, a wall-mounted tv, white floor, porcelain floors and no fireplace.
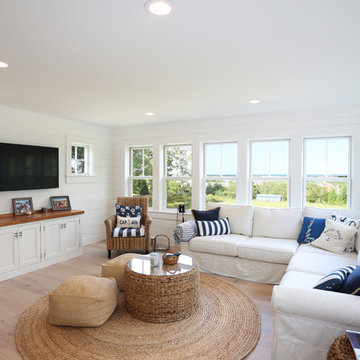
Beautiful Hardwood flooring
Mid-sized beach style family room in Boston with light hardwood floors, no fireplace and white floor.
Mid-sized beach style family room in Boston with light hardwood floors, no fireplace and white floor.
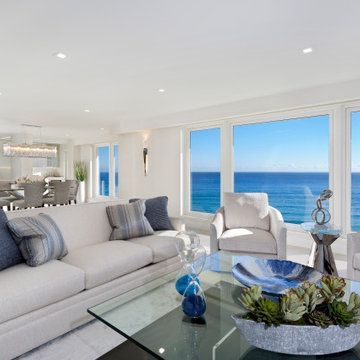
Mid-sized transitional open concept family room in Miami with white walls, marble floors, a wall-mounted tv and white floor.
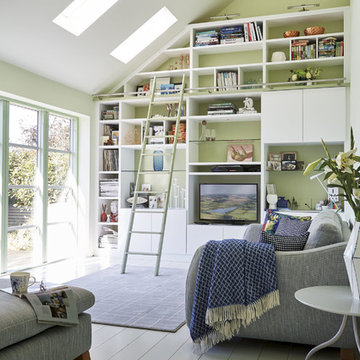
Painted in ‘sorrel’ this superb example of a large bespoke bookcase complements this spacious lounge perfectly.
This is a stunning fitted bookcase that not only looks great but fits the client’s initial vision by incorporating a small study area that can be neatly hidden away when not in use. Storage for books, pictures, trinkets and keepsakes has been carefully considered and designed sympathetically to the interior decor.
Mid-sized Family Room Design Photos with White Floor
1