Mid-sized Family Room Design Photos with Wood Walls
Refine by:
Budget
Sort by:Popular Today
1 - 20 of 374 photos
Item 1 of 3

Lovingly called the ‘white house’, this stunning Queenslander was given a contemporary makeover with oak floors, custom joinery and modern furniture and artwork. Creative detailing and unique finish selections reference the period details of a traditional home, while bringing it into modern times.

Boasting a modern yet warm interior design, this house features the highly desired open concept layout that seamlessly blends functionality and style, but yet has a private family room away from the main living space. The family has a unique fireplace accent wall that is a real show stopper. The spacious kitchen is a chef's delight, complete with an induction cook-top, built-in convection oven and microwave and an oversized island, and gorgeous quartz countertops. With three spacious bedrooms, including a luxurious master suite, this home offers plenty of space for family and guests. This home is truly a must-see!

This wood slat wall helps give this family room some eye catching yet low key texture and detail.
Inspiration for a mid-sized beach style open concept family room in San Francisco with beige walls, a standard fireplace, a brick fireplace surround, a wall-mounted tv and wood walls.
Inspiration for a mid-sized beach style open concept family room in San Francisco with beige walls, a standard fireplace, a brick fireplace surround, a wall-mounted tv and wood walls.

Mid-sized modern open concept family room in Other with white walls, concrete floors, a freestanding tv, white floor and wood walls.
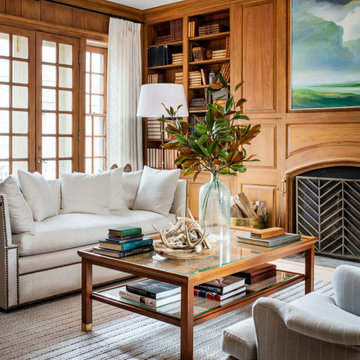
The family library or "den" with paneled walls, and a fresh furniture palette.
This is an example of a mid-sized enclosed family room in Austin with a library, brown walls, light hardwood floors, a standard fireplace, a wood fireplace surround, no tv, beige floor, panelled walls and wood walls.
This is an example of a mid-sized enclosed family room in Austin with a library, brown walls, light hardwood floors, a standard fireplace, a wood fireplace surround, no tv, beige floor, panelled walls and wood walls.

Design ideas for a mid-sized arts and crafts enclosed family room in Chicago with a library, green walls, medium hardwood floors, a standard fireplace, a tile fireplace surround, a wall-mounted tv, brown floor, coffered and wood walls.
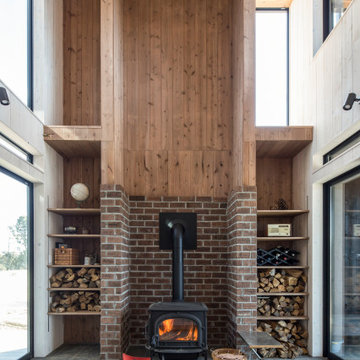
Mid-sized asian open concept family room in Tokyo with white walls, a wood stove, a metal fireplace surround, no tv, grey floor, wood and wood walls.

Great room of our First Home Floor Plan. Great room is open to the kitchen, dining and porch area. Shiplap stained then painted white leaving nickel gap dark stained to coordinate with age gray ceiling.
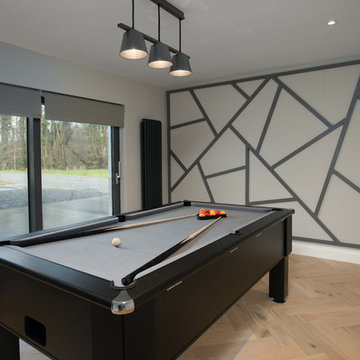
Photographer Derrick Godson
Clients brief was to create a modern stylish games room using a predominantly grey colour scheme. I designed a bespoke feature wall for the games room. I created an abstract panelled wall in a contrasting grey colour to add interest and depth to the space. I then specified a pool table with grey felt to enhance the interior scheme.
Contemporary lighting was added. Other items included herringbone floor, made to order interior door with circular detailing and remote controlled custom blinds.
The herringbone floor and statement lighting give this home a modern edge, whilst its use of neutral colours ensures it is inviting and timeless.
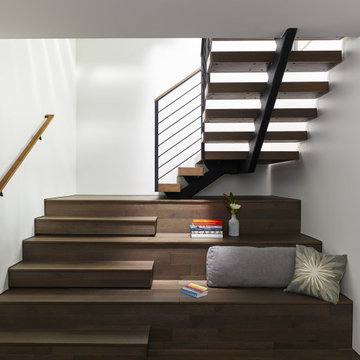
Floating stairs with mono stringer and horizontal round bar railing. Thick wood treads and wood handrails.
Floating Stairs and railings by Keuka Studios
www.Keuka-Studios.com

Organic Contemporary Design in an Industrial Setting… Organic Contemporary elements in an industrial building is a natural fit. Turner Design Firm designers Tessea McCrary and Jeanine Turner created a warm inviting home in the iconic Silo Point Luxury Condominiums.
Transforming the Least Desirable Feature into the Best… We pride ourselves with the ability to take the least desirable feature of a home and transform it into the most pleasant. This condo is a perfect example. In the corner of the open floor living space was a large drywalled platform. We designed a fireplace surround and multi-level platform using warm walnut wood and black charred wood slats. We transformed the space into a beautiful and inviting sitting area with the help of skilled carpenter, Jeremy Puissegur of Cajun Crafted and experienced installer, Fred Schneider
Industrial Features Enhanced… Neutral stacked stone tiles work perfectly to enhance the original structural exposed steel beams. Our lighting selection were chosen to mimic the structural elements. Charred wood, natural walnut and steel-look tiles were all chosen as a gesture to the industrial era’s use of raw materials.
Creating a Cohesive Look with Furnishings and Accessories… Designer Tessea McCrary added luster with curated furnishings, fixtures and accessories. Her selections of color and texture using a pallet of cream, grey and walnut wood with a hint of blue and black created an updated classic contemporary look complimenting the industrial vide.
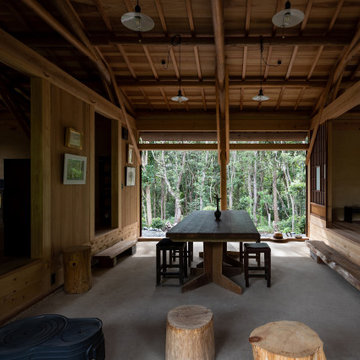
三和土土間の玄関兼団欒スペース。夏は建具を開け放ち、風を通す。冬は眼鏡ストーブにあつまり、お茶をしながら会話を弾ませる。すべての人がここに集まり、交わる建物の中心。
Inspiration for a mid-sized country open concept family room in Other with brown walls, a standard fireplace, no tv, grey floor, exposed beam and wood walls.
Inspiration for a mid-sized country open concept family room in Other with brown walls, a standard fireplace, no tv, grey floor, exposed beam and wood walls.

Library with wood wood stove with white oak walls and bookshelves.
This is an example of a mid-sized midcentury open concept family room in Other with a library, brown walls, light hardwood floors, a wood stove, a metal fireplace surround, exposed beam and wood walls.
This is an example of a mid-sized midcentury open concept family room in Other with a library, brown walls, light hardwood floors, a wood stove, a metal fireplace surround, exposed beam and wood walls.
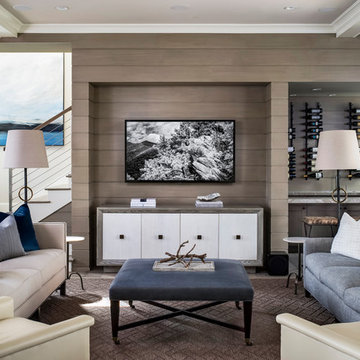
Andy Frame Photography
Photo of a mid-sized beach style open concept family room in Atlanta with a home bar, beige walls, beige floor, a wall-mounted tv, wood walls and exposed beam.
Photo of a mid-sized beach style open concept family room in Atlanta with a home bar, beige walls, beige floor, a wall-mounted tv, wood walls and exposed beam.
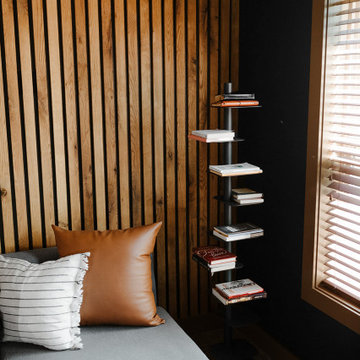
This is an example of a mid-sized modern loft-style family room in Portland with a game room, black walls, carpet, no fireplace, no tv, beige floor and wood walls.
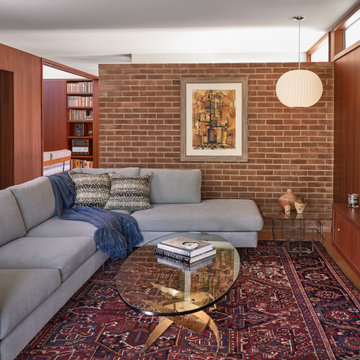
Design ideas for a mid-sized midcentury open concept family room in Austin with brown walls, cork floors, no fireplace, a wall-mounted tv, brown floor, brick walls and wood walls.
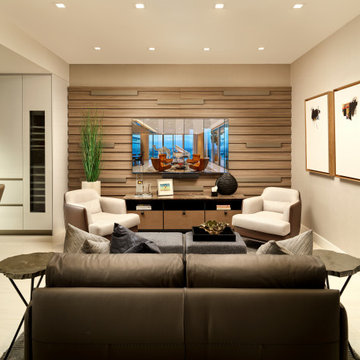
Custom design, wood feature wall. Furniture product of Interiors by Steven G
Photo of a mid-sized contemporary family room in Miami with beige walls, porcelain floors and wood walls.
Photo of a mid-sized contemporary family room in Miami with beige walls, porcelain floors and wood walls.
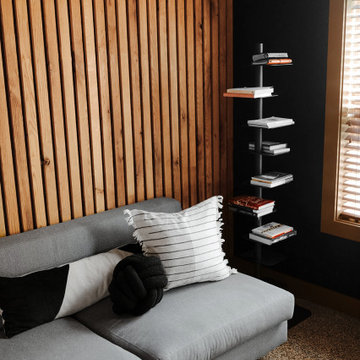
This is an example of a mid-sized modern loft-style family room in Portland with a game room, black walls, carpet, no fireplace, no tv, beige floor and wood walls.

Design ideas for a mid-sized enclosed family room in Orange County with white walls, dark hardwood floors, a standard fireplace, a wood fireplace surround, a wall-mounted tv, brown floor, timber and wood walls.

Design ideas for a mid-sized country open concept family room in Other with a library, white walls, light hardwood floors, a two-sided fireplace, a stone fireplace surround, a wall-mounted tv, brown floor, wood and wood walls.
Mid-sized Family Room Design Photos with Wood Walls
1