Mid-sized Formal Garden Design Ideas
Refine by:
Budget
Sort by:Popular Today
1 - 20 of 18,865 photos
Item 1 of 4
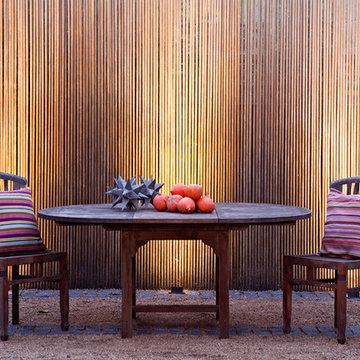
wa design
Design ideas for a mid-sized contemporary backyard partial sun formal garden for spring in San Francisco with a vegetable garden and gravel.
Design ideas for a mid-sized contemporary backyard partial sun formal garden for spring in San Francisco with a vegetable garden and gravel.
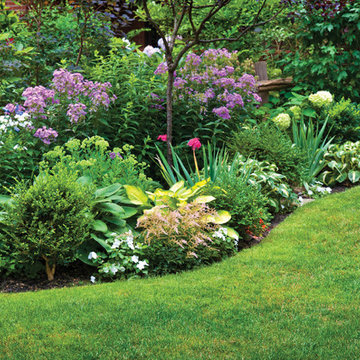
Design ideas for a mid-sized traditional front yard partial sun formal garden for spring in Boston with mulch and with flowerbed.
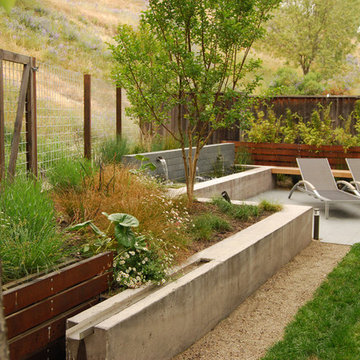
This small tract home backyard was transformed into a lively breathable garden. A new outdoor living room was created, with silver-grey brazilian slate flooring, and a smooth integral pewter colored concrete wall defining and retaining earth around it. A water feature is the backdrop to this outdoor room extending the flooring material (slate) into the vertical plane covering a wall that houses three playful stainless steel spouts that spill water into a large basin. Koi Fish, Gold fish and water plants bring a new mini ecosystem of life, and provide a focal point and meditational environment. The integral colored concrete wall begins at the main water feature and weaves to the south west corner of the yard where water once again emerges out of a 4” stainless steel channel; reinforcing the notion that this garden backs up against a natural spring. The stainless steel channel also provides children with an opportunity to safely play with water by floating toy boats down the channel. At the north eastern end of the integral colored concrete wall, a warm western red cedar bench extends perpendicular out from the water feature on the outside of the slate patio maximizing seating space in the limited size garden. Natural rusting Cor-ten steel fencing adds a layer of interest throughout the garden softening the 6’ high surrounding fencing and helping to carry the users eye from the ground plane up past the fence lines into the horizon; the cor-ten steel also acts as a ribbon, tie-ing the multiple spaces together in this garden. The plant palette uses grasses and rushes to further establish in the subconscious that a natural water source does exist. Planting was performed outside of the wire fence to connect the new landscape to the existing open space; this was successfully done by using perennials and grasses whose foliage matches that of the native hillside, blurring the boundary line of the garden and aesthetically extending the backyard up into the adjacent open space.
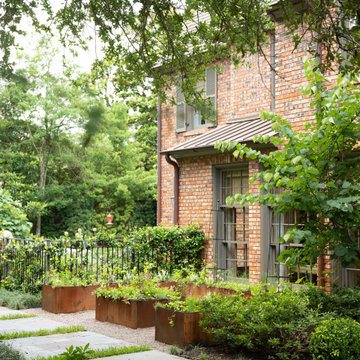
Mid-sized traditional front yard partial sun formal garden with with raised garden bed and gravel for spring.
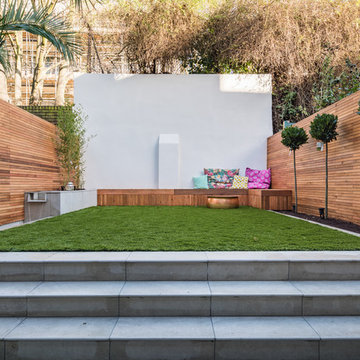
A contemporary refurbishment and extension of a Locally Listed mid-terraced Victorian house located within the East Canonbury Conservation Area.
This proposal secured planning permission to remodel and extend the lower ground floor of this mid-terrace property. Through a joint application with the adjoining neighbour to ensure that the symmetry and balance of the terrace is maintained, the house was also extended at 1st floor level. The lower ground floor now opens up to the rear garden while the glass roof ensures that daylight enters the heart of the house.
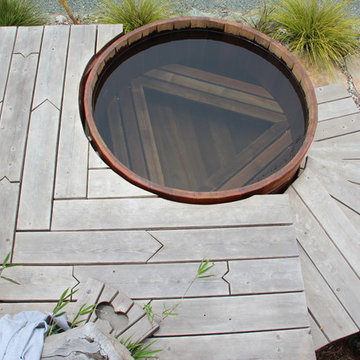
Inspiration for a mid-sized mediterranean side yard partial sun formal garden in San Luis Obispo with decking.
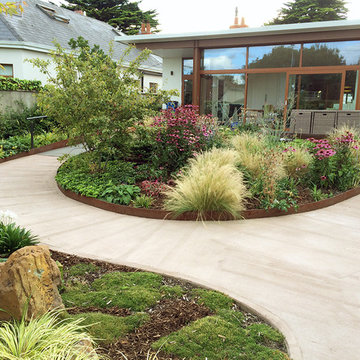
Lush back garden planting, with flowering perennials, grasses and evergreen ground covers.
The tree is a mature Amelanchier (Serviceberry). A large boulder that was found on site sits in a bed of Irish Moss (Sagina) and Japanese Acorus Grass.
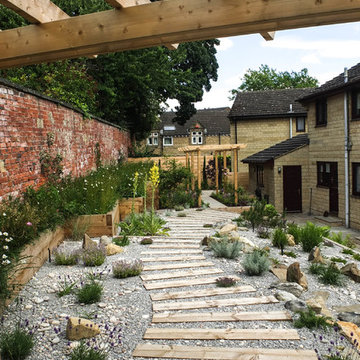
Within this garden we wanted to create a space which was not only on numerous levels, but also had various points of interest. This garden is on a slope, but is also very wide.
Firstly, we broke up the space by using rustic sleepers to create several raised beds,as well as steps which lead to differennt zones. This helps to give the garden a more traditional, country edge.
The sleepers were also used to create a winding path through out the garden, marrying together the various areas. The path leads up to the impressive sunburst pergola and circular stone patio. This is the perfect spot to view the whole garden.
At the other end of the garden another pergola sits amougnst a bustling flower bed, and will be used to train vining flowers.
Along the back wall of the garden a raised bed is home to a stunning display of wildflower. This plot is not only a fabulous riot of colour and full of rustic charm, but it also attracts a whole host of insects and animals. While wildflowers looks great they are also very low maintenance.
Mixed gravel has been used to create a variety of texture. This surface is intermittently dotted with colour with lemon thyme, red hot pokers and foxgloves.
Stone has been used to create a warm and welcoming patio area. Flower beds at the front of the garden can be used for veg and other leafy plants.
Overall we have created a country style with a very contemporary twist through the use of gravel, modern shape and structural landscaping.
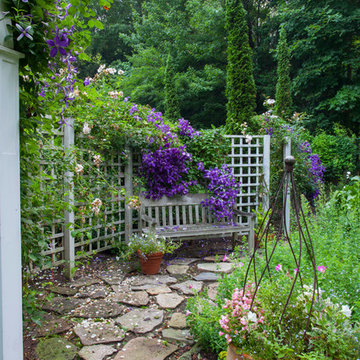
Inspiration for a mid-sized traditional backyard partial sun formal garden in New York with a garden path and natural stone pavers.

We refer to this style of garden as "basic," but it has all the features of a great growing space. You'll find raised beds filled with quality organic soil, rugged construction using natural (untreated) lumber, animal resistant fencing w/ground barrier, simple good looks, hinged gate with latch for easy access, and isles lined with weed block/crushed stone. At the same time, because we forgo some of the premium features of our "classic" gardens, our "basic" gardens and available at excellent prices.
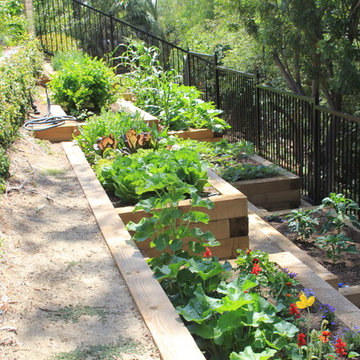
Photo of a mid-sized traditional backyard full sun formal garden for spring in Los Angeles with a container garden.
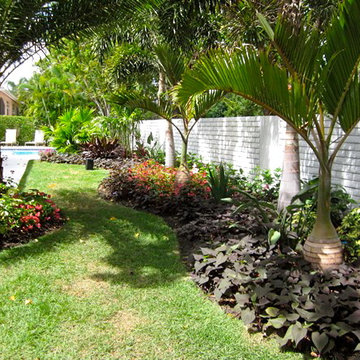
Lush side yard planting using Date, bottle palms and foxtails to create a nice multi canopy space. This 5 Layer landscape will fill in nice creating tiers from 2ft to 22ft using all vertical material for limited space. Great way to use your side yard.
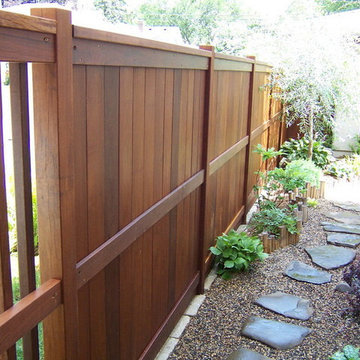
This sounds was designed as a framework not as a barrier.
Mid-sized asian side yard partial sun formal garden in Minneapolis with a garden path and natural stone pavers for spring.
Mid-sized asian side yard partial sun formal garden in Minneapolis with a garden path and natural stone pavers for spring.
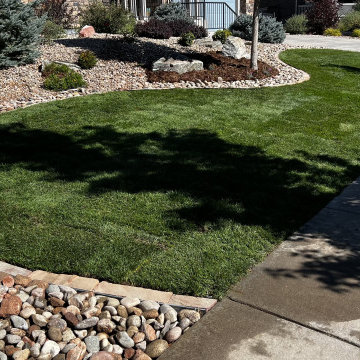
Front yard renovation, river rock beds, boulders, mulch beds, edging, plantings
Photo of a mid-sized front yard full sun formal garden in Denver with with lawn edging and river rock.
Photo of a mid-sized front yard full sun formal garden in Denver with with lawn edging and river rock.
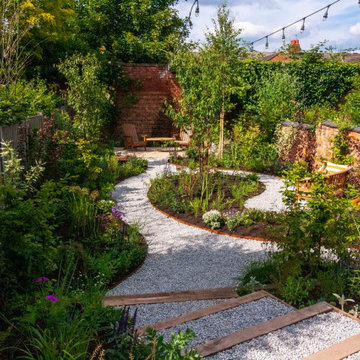
Contemporary townhouse wildlife garden, with meandering gravel paths through dynamic herbaceous planting with corten water features.
Mid-sized contemporary backyard full sun formal garden in West Midlands with with flowerbed and river rock.
Mid-sized contemporary backyard full sun formal garden in West Midlands with with flowerbed and river rock.
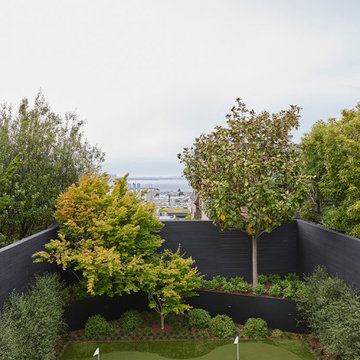
Our San Francisco studio designed this beautiful four-story home for a young newlywed couple to create a warm, welcoming haven for entertaining family and friends. In the living spaces, we chose a beautiful neutral palette with light beige and added comfortable furnishings in soft materials. The kitchen is designed to look elegant and functional, and the breakfast nook with beautiful rust-toned chairs adds a pop of fun, breaking the neutrality of the space. In the game room, we added a gorgeous fireplace which creates a stunning focal point, and the elegant furniture provides a classy appeal. On the second floor, we went with elegant, sophisticated decor for the couple's bedroom and a charming, playful vibe in the baby's room. The third floor has a sky lounge and wine bar, where hospitality-grade, stylish furniture provides the perfect ambiance to host a fun party night with friends. In the basement, we designed a stunning wine cellar with glass walls and concealed lights which create a beautiful aura in the space. The outdoor garden got a putting green making it a fun space to share with friends.
---
Project designed by ballonSTUDIO. They discreetly tend to the interior design needs of their high-net-worth individuals in the greater Bay Area and to their second home locations.
For more about ballonSTUDIO, see here: https://www.ballonstudio.com/
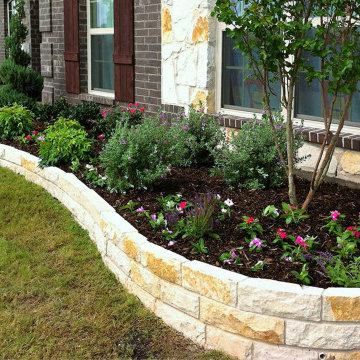
This is an example of a mid-sized traditional front yard full sun formal garden for summer in Other with with raised garden bed and natural stone pavers.

The beautiful green of the shrubs chosen will help give life and soften this raised garden and front wall of the home.
Inspiration for a mid-sized traditional front yard formal garden in Sydney with with raised garden bed and natural stone pavers.
Inspiration for a mid-sized traditional front yard formal garden in Sydney with with raised garden bed and natural stone pavers.
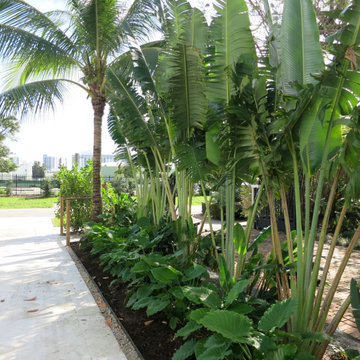
Dominican Coral Driveway with Traveler Palm Screening and California Alocasia and dwarf heliconia border
Photo of a mid-sized tropical front yard partial sun formal garden in Miami with with privacy feature, natural stone pavers and a stone fence.
Photo of a mid-sized tropical front yard partial sun formal garden in Miami with with privacy feature, natural stone pavers and a stone fence.
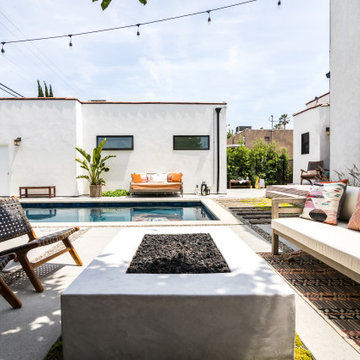
This is an example of a mid-sized mediterranean backyard partial sun formal garden in Los Angeles with a fire feature and concrete pavers.
Mid-sized Formal Garden Design Ideas
1