Mid-sized Formal Garden Design Ideas
Refine by:
Budget
Sort by:Popular Today
121 - 140 of 18,838 photos
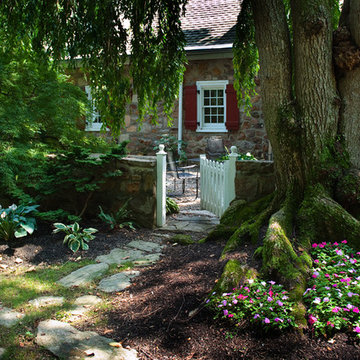
With the inspiration of a charming old stone farm house Warren Claytor Architects, designed the new detached garage as well as the addition and renovations to this home. It included a new kitchen, new outdoor terrace, new sitting and dining space breakfast room, mudroom, master bathroom, endless details and many recycled materials including wood beams, flooring, hinges and antique brick. Photo Credit: John Chew
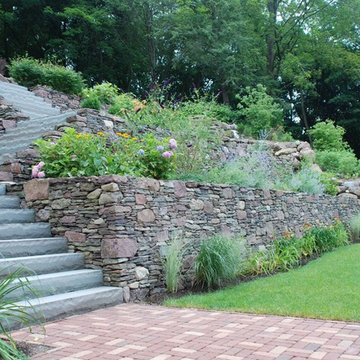
Inspiration for a mid-sized traditional sloped formal garden in New York with a garden path and natural stone pavers.
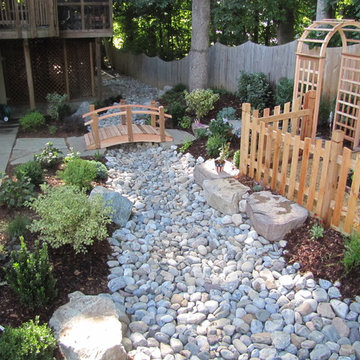
Functional dry river bed with accent boulders and plantings.
Photo Credit: Joe Schaeffer
Photo of a mid-sized traditional backyard partial sun formal garden in DC Metro with a garden path and natural stone pavers.
Photo of a mid-sized traditional backyard partial sun formal garden in DC Metro with a garden path and natural stone pavers.
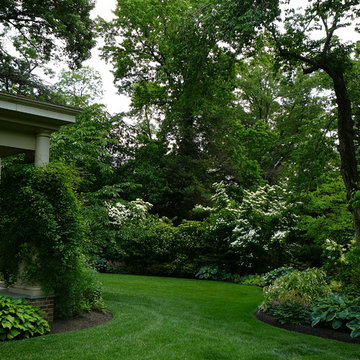
Design ideas for a mid-sized traditional side yard shaded formal garden in Philadelphia.
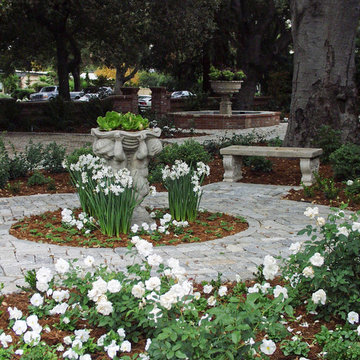
Mid-sized traditional courtyard formal garden in San Francisco with a garden path and natural stone pavers.
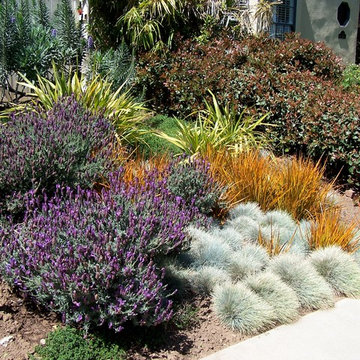
After a tear-down/remodel we were left with a west facing sloped front yard without much privacy from the street, a blank palette as it were. Re purposed concrete was used to create an entrance way and a seating area. Colorful drought tolerant trees and plants were used strategically to screen out unwanted views, and to frame the beauty of the new landscape. This yard is an example of low water, low maintenance without looking like grandmas cactus garden.
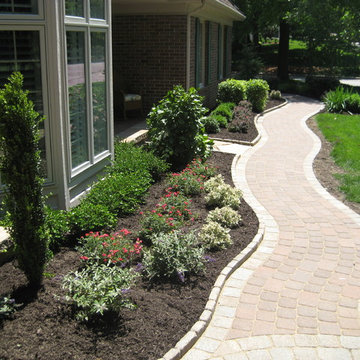
Photos taken at a residence in Leawood, Ks. where homeowners were struggling with a mediocre curb appreal, but beatiful home. We transformed the curb appeal to this home by adding color, texture, flow, and accents that tie the architecture to the homeowner's style.
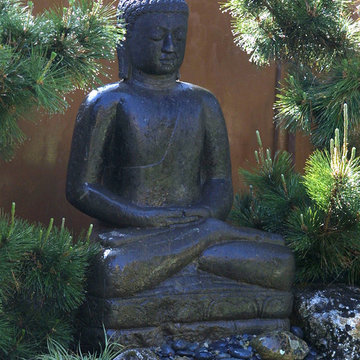
The clients had built a magnificent Italianate 'villa' with spectacular views of the Santa Barbara coastline. They had assembled an impressive array of garden objects from around the world which were to be incorporated into the gardens. But the challenges were numerous.
Object scale had to carefully managed in this 40 foot by 80 foot space -- The statuary, hardscape elements, and fountains were carefully separated throughout the landscape, in order to de-emphasize the disparate sizes. Objects included a six-foot high Buddha, a 12" high prayer bell, and a massive 1,500 pound stone urn. Additionally, spectacular tree specimens were chosen and carefully placed to provide a counterweight to the other objects in the garden.
* Builder of the Year: Best Landscape and Hardscape, Santa Barbara Contractors Association
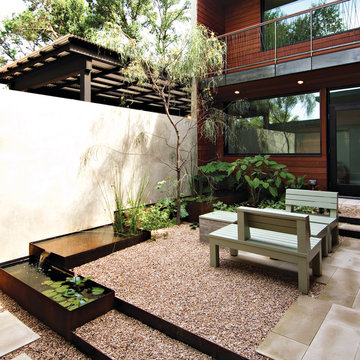
This house was designed around a small courtyard.
Photos by Casey Woods
This is an example of a mid-sized contemporary courtyard partial sun formal garden in Austin with a water feature and gravel.
This is an example of a mid-sized contemporary courtyard partial sun formal garden in Austin with a water feature and gravel.
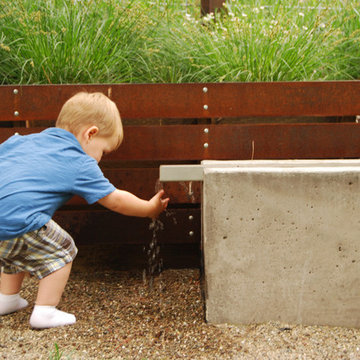
This small tract home backyard was transformed into a lively breathable garden. A new outdoor living room was created, with silver-grey brazilian slate flooring, and a smooth integral pewter colored concrete wall defining and retaining earth around it. A water feature is the backdrop to this outdoor room extending the flooring material (slate) into the vertical plane covering a wall that houses three playful stainless steel spouts that spill water into a large basin. Koi Fish, Gold fish and water plants bring a new mini ecosystem of life, and provide a focal point and meditational environment. The integral colored concrete wall begins at the main water feature and weaves to the south west corner of the yard where water once again emerges out of a 4” stainless steel channel; reinforcing the notion that this garden backs up against a natural spring. The stainless steel channel also provides children with an opportunity to safely play with water by floating toy boats down the channel. At the north eastern end of the integral colored concrete wall, a warm western red cedar bench extends perpendicular out from the water feature on the outside of the slate patio maximizing seating space in the limited size garden. Natural rusting Cor-ten steel fencing adds a layer of interest throughout the garden softening the 6’ high surrounding fencing and helping to carry the users eye from the ground plane up past the fence lines into the horizon; the cor-ten steel also acts as a ribbon, tie-ing the multiple spaces together in this garden. The plant palette uses grasses and rushes to further establish in the subconscious that a natural water source does exist. Planting was performed outside of the wire fence to connect the new landscape to the existing open space; this was successfully done by using perennials and grasses whose foliage matches that of the native hillside, blurring the boundary line of the garden and aesthetically extending the backyard up into the adjacent open space.
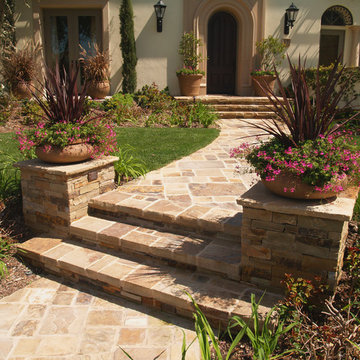
Design ideas for a mid-sized mediterranean front yard full sun formal garden for summer in Orange County with natural stone pavers and a garden path.
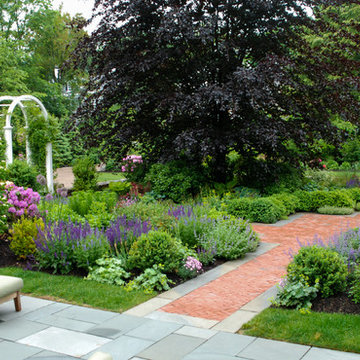
View from the bluestone patio, down the brick and bluestone walk, to the mature European beech.
Mid-sized traditional courtyard full sun formal garden in Boston with brick pavers.
Mid-sized traditional courtyard full sun formal garden in Boston with brick pavers.
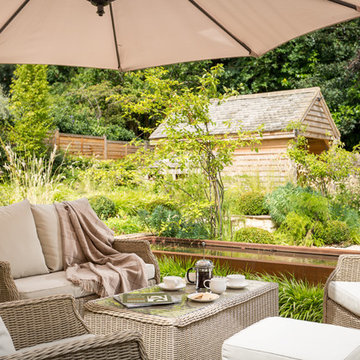
Design ideas for a mid-sized country backyard formal garden in Gloucestershire.
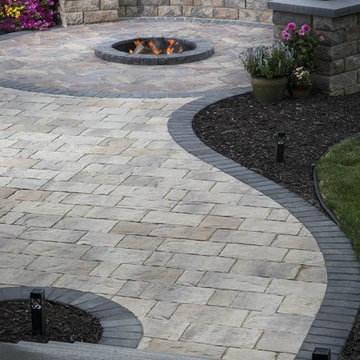
Mid-sized traditional backyard partial sun formal garden in New York with a fire feature and natural stone pavers for summer.
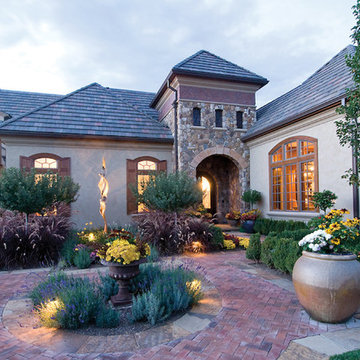
Mid-sized mediterranean front yard partial sun formal garden in Denver with brick pavers.
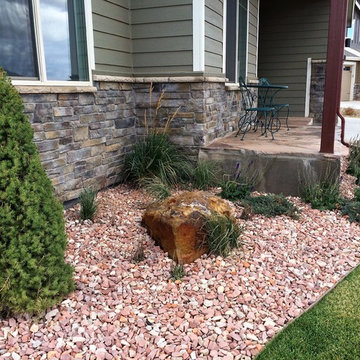
Above The Grade Landscape
This is an example of a mid-sized arts and crafts front yard full sun formal garden for summer in Other with a garden path and concrete pavers.
This is an example of a mid-sized arts and crafts front yard full sun formal garden for summer in Other with a garden path and concrete pavers.
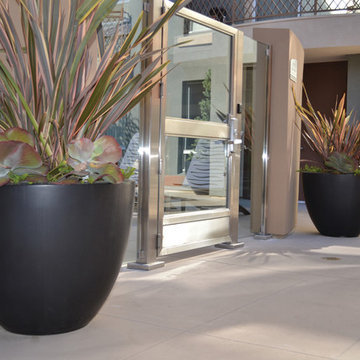
These Round GFRC Planters are modern and sleek. Made of GFRC they are lightweight and quite durable.
Design ideas for a mid-sized contemporary front yard partial sun formal garden for fall in San Francisco with a container garden and concrete pavers.
Design ideas for a mid-sized contemporary front yard partial sun formal garden for fall in San Francisco with a container garden and concrete pavers.

Mid-sized traditional sloped full sun formal garden in New York with natural stone pavers and with rock feature for summer.
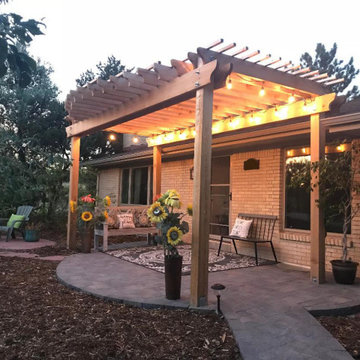
Interlocking paver patio, free standing pergola design
Inspiration for a mid-sized front yard full sun formal garden in Denver with with lawn edging and river rock.
Inspiration for a mid-sized front yard full sun formal garden in Denver with with lawn edging and river rock.
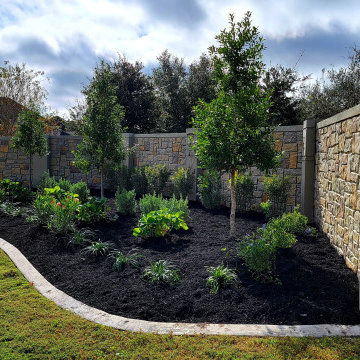
Design ideas for a mid-sized traditional backyard full sun formal garden for summer in Other with with flowerbed and mulch.
Mid-sized Formal Garden Design Ideas
7