Mid-sized Garden Design Ideas
Refine by:
Budget
Sort by:Popular Today
161 - 180 of 105,745 photos
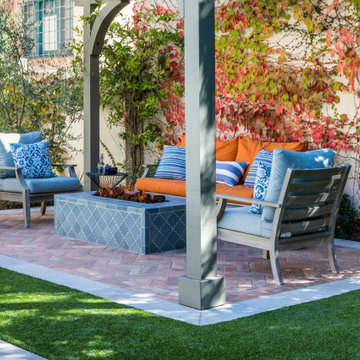
Located in a historic neighborhood, this property features an Italian Revival home on a compact lot. The owners have lovingly restored the exterior, and we created a garden that feels both fresh and timeless. The design maximizes the site with a sparkling pool and a series of spaces for entertaining, relaxing and play. Generous custom tile work, a new pergola and gates, and iron lights and railings all elevate the design and extend the graciousness of the home’s interior into the new outdoor spaces.
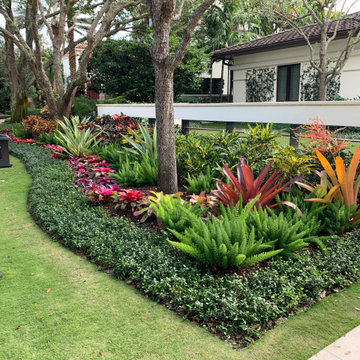
New construction home features low maintenance plants that will thrive in south Florida.
Inspiration for a mid-sized transitional front yard partial sun driveway in Miami with natural stone pavers.
Inspiration for a mid-sized transitional front yard partial sun driveway in Miami with natural stone pavers.
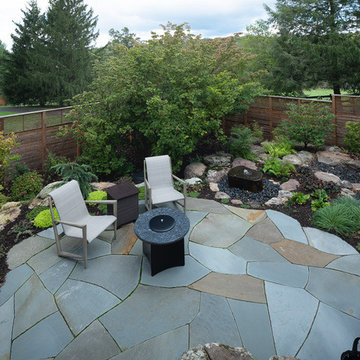
Design ideas for a mid-sized traditional side yard partial sun formal garden for spring in Phoenix with a fire feature and natural stone pavers.
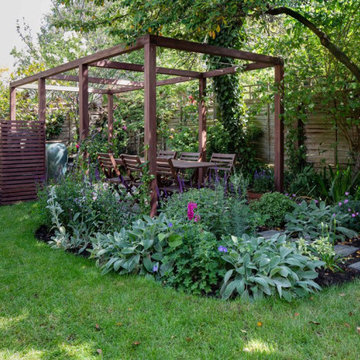
This family garden was redesigned to gives a sense of space for both adults and children at the same time the clients were extending their home. The view of the garden was enhanced by an oversized picture window from the kitchen onto the garden.
This informed the design of the iroko pergola which has a BBQ area to catch the evening sun. The wood was stained to match the picture window allowing continuity between the house and garden. Existing roses were relocated to climb the uprights and a Viburnum x bodnantense ‘Charles Lamont’ was planted immediately outside the window to give floral impact during the winter months which it did beautifully in its first year.
The Kiwi clients desired a lot of evergreen structure which helped to define areas. Designboard ‘Greenwich’ was specified to lighten the shaded terrace and provide a long-lasting, low-maintenance surface. The front garden was also reorganised to give it some clarity of design with a Kiwi sense of welcome.
The kitchen was featured in Kitchens, Bedrooms & Bathrooms magazine, March 2019, if you would like to see more.
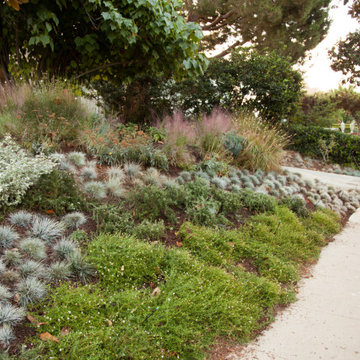
Inspiration for a mid-sized arts and crafts front yard full sun xeriscape in Los Angeles.
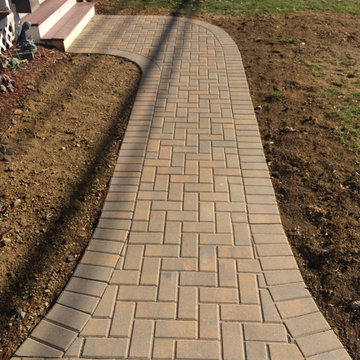
Inspiration for a mid-sized traditional front yard full sun garden in Seattle with a garden path and concrete pavers.
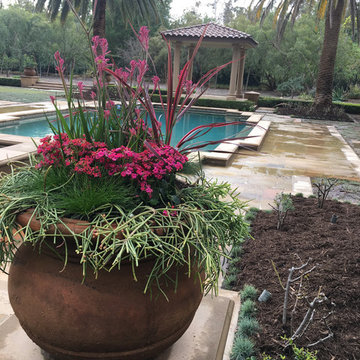
Photo of a mid-sized traditional backyard garden in Other with a container garden and mulch.
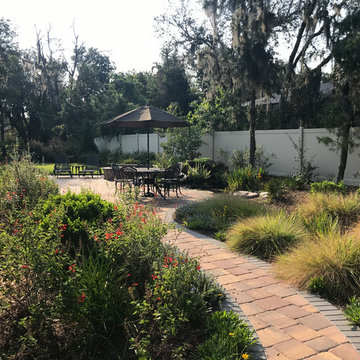
This quiet backyard escape uses native wildflowers and grasses to create a beautiful, low-impact landscape. The native Florida plants require no chemical input and no irrigation; the flowers and grass seeds attract and support birds, butterflies, and other wildlife.
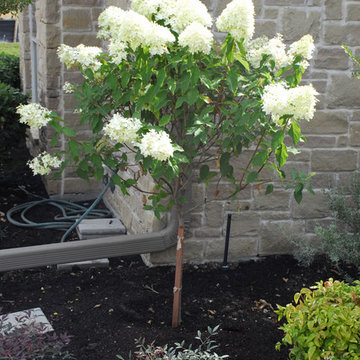
This is an example of a mid-sized front yard full sun xeriscape for fall in Dallas with with flowerbed and concrete pavers.
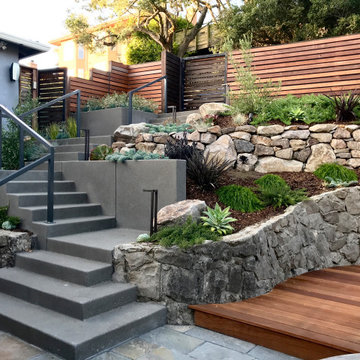
Design ideas for a mid-sized contemporary front yard partial sun xeriscape for summer in San Francisco with decking and a wood fence.
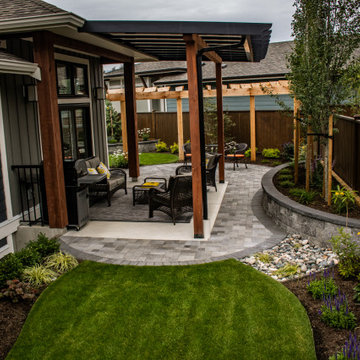
Call of the Wild Photography
Mid-sized traditional backyard garden in Vancouver with with privacy feature and concrete pavers.
Mid-sized traditional backyard garden in Vancouver with with privacy feature and concrete pavers.

Mid-sized mediterranean front yard full sun xeriscape in San Francisco for summer.
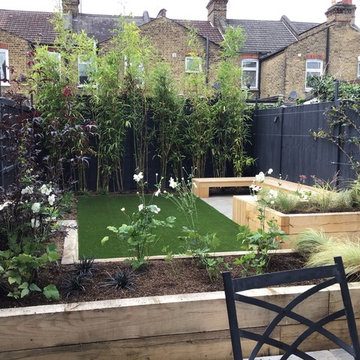
Japanese Anemones and Miscanthus provide semi transparent screens to the rest of the garden
Mid-sized contemporary backyard partial sun garden in London with with raised garden bed and natural stone pavers for summer.
Mid-sized contemporary backyard partial sun garden in London with with raised garden bed and natural stone pavers for summer.
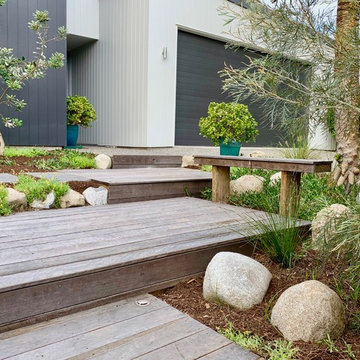
Mid-sized beach style front yard garden in Sunshine Coast with a garden path and decking.
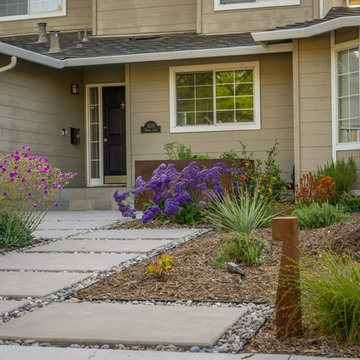
Inspiration for a mid-sized modern front yard xeriscape in San Francisco with a container garden and concrete pavers.
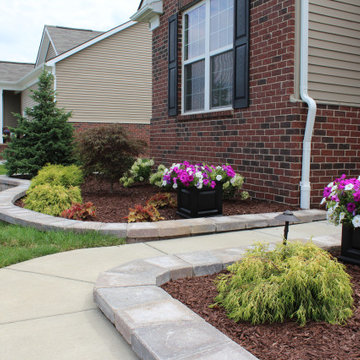
Inspiration for a mid-sized traditional front yard full sun garden in Detroit with brick pavers.
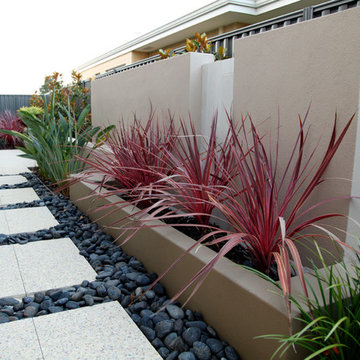
feature wall with raised planter bed
Inspiration for a mid-sized contemporary backyard full sun garden in Perth with gravel.
Inspiration for a mid-sized contemporary backyard full sun garden in Perth with gravel.
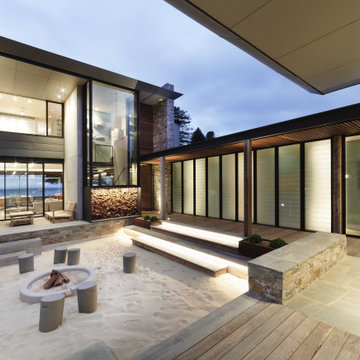
Courtyard - Sand Pit
Beach House at Avoca Beach by Architecture Saville Isaacs
Project Summary
Architecture Saville Isaacs
https://www.architecturesavilleisaacs.com.au/
The core idea of people living and engaging with place is an underlying principle of our practice, given expression in the manner in which this home engages with the exterior, not in a general expansive nod to view, but in a varied and intimate manner.
The interpretation of experiencing life at the beach in all its forms has been manifested in tangible spaces and places through the design of pavilions, courtyards and outdoor rooms.
Architecture Saville Isaacs
https://www.architecturesavilleisaacs.com.au/
A progression of pavilions and courtyards are strung off a circulation spine/breezeway, from street to beach: entry/car court; grassed west courtyard (existing tree); games pavilion; sand+fire courtyard (=sheltered heart); living pavilion; operable verandah; beach.
The interiors reinforce architectural design principles and place-making, allowing every space to be utilised to its optimum. There is no differentiation between architecture and interiors: Interior becomes exterior, joinery becomes space modulator, materials become textural art brought to life by the sun.
Project Description
Architecture Saville Isaacs
https://www.architecturesavilleisaacs.com.au/
The core idea of people living and engaging with place is an underlying principle of our practice, given expression in the manner in which this home engages with the exterior, not in a general expansive nod to view, but in a varied and intimate manner.
The house is designed to maximise the spectacular Avoca beachfront location with a variety of indoor and outdoor rooms in which to experience different aspects of beachside living.
Client brief: home to accommodate a small family yet expandable to accommodate multiple guest configurations, varying levels of privacy, scale and interaction.
A home which responds to its environment both functionally and aesthetically, with a preference for raw, natural and robust materials. Maximise connection – visual and physical – to beach.
The response was a series of operable spaces relating in succession, maintaining focus/connection, to the beach.
The public spaces have been designed as series of indoor/outdoor pavilions. Courtyards treated as outdoor rooms, creating ambiguity and blurring the distinction between inside and out.
A progression of pavilions and courtyards are strung off circulation spine/breezeway, from street to beach: entry/car court; grassed west courtyard (existing tree); games pavilion; sand+fire courtyard (=sheltered heart); living pavilion; operable verandah; beach.
Verandah is final transition space to beach: enclosable in winter; completely open in summer.
This project seeks to demonstrates that focusing on the interrelationship with the surrounding environment, the volumetric quality and light enhanced sculpted open spaces, as well as the tactile quality of the materials, there is no need to showcase expensive finishes and create aesthetic gymnastics. The design avoids fashion and instead works with the timeless elements of materiality, space, volume and light, seeking to achieve a sense of calm, peace and tranquillity.
Architecture Saville Isaacs
https://www.architecturesavilleisaacs.com.au/
Focus is on the tactile quality of the materials: a consistent palette of concrete, raw recycled grey ironbark, steel and natural stone. Materials selections are raw, robust, low maintenance and recyclable.
Light, natural and artificial, is used to sculpt the space and accentuate textural qualities of materials.
Passive climatic design strategies (orientation, winter solar penetration, screening/shading, thermal mass and cross ventilation) result in stable indoor temperatures, requiring minimal use of heating and cooling.
Architecture Saville Isaacs
https://www.architecturesavilleisaacs.com.au/
Accommodation is naturally ventilated by eastern sea breezes, but sheltered from harsh afternoon winds.
Both bore and rainwater are harvested for reuse.
Low VOC and non-toxic materials and finishes, hydronic floor heating and ventilation ensure a healthy indoor environment.
Project was the outcome of extensive collaboration with client, specialist consultants (including coastal erosion) and the builder.
The interpretation of experiencing life by the sea in all its forms has been manifested in tangible spaces and places through the design of the pavilions, courtyards and outdoor rooms.
The interior design has been an extension of the architectural intent, reinforcing architectural design principles and place-making, allowing every space to be utilised to its optimum capacity.
There is no differentiation between architecture and interiors: Interior becomes exterior, joinery becomes space modulator, materials become textural art brought to life by the sun.
Architecture Saville Isaacs
https://www.architecturesavilleisaacs.com.au/
https://www.architecturesavilleisaacs.com.au/
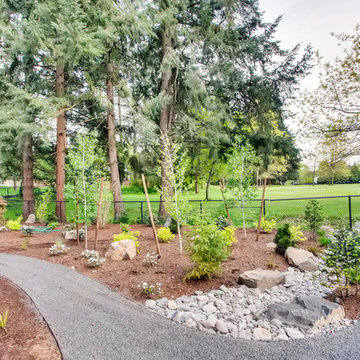
This is an example of a mid-sized country backyard full sun garden in Other with a container garden and gravel.
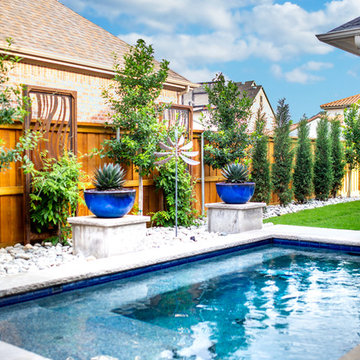
This is an example of a mid-sized contemporary backyard partial sun garden in Dallas.
Mid-sized Garden Design Ideas
9