Mid-sized Green Bathroom Design Ideas
Refine by:
Budget
Sort by:Popular Today
1 - 20 of 5,990 photos
Item 1 of 3

Inspiration for a mid-sized contemporary master bathroom in Sydney with dark wood cabinets, a corner tub, a corner shower, yellow tile, mosaic tile, yellow walls, porcelain floors, a vessel sink, solid surface benchtops, grey floor, a hinged shower door, beige benchtops, a niche, a double vanity, a floating vanity and flat-panel cabinets.

Mid-sized eclectic 3/4 bathroom in Sydney with light wood cabinets, an open shower, a two-piece toilet, an integrated sink, an open shower, black benchtops, a single vanity and a floating vanity.

Stage two of this project was to renovate the upstairs bathrooms which consisted of main bathroom, powder room, ensuite and walk in robe. A feature wall of hand made subways laid vertically and navy and grey floors harmonise with the downstairs theme. We have achieved a calming space whilst maintaining functionality and much needed storage space.

This sophisticated black and white bath belongs to the clients' teenage son. He requested a masculine design with a warming towel rack and radiant heated flooring. A few gold accents provide contrast against the black cabinets and pair nicely with the matte black plumbing fixtures. A tall linen cabinet provides a handy storage area for towels and toiletries. The focal point of the room is the bold shower accent wall that provides a welcoming surprise when entering the bath from the basement hallway.
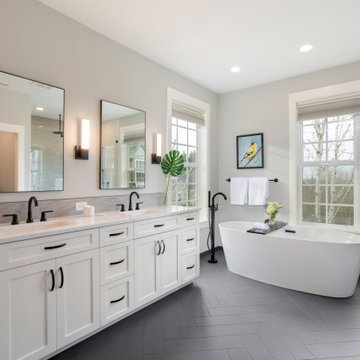
This is an example of a mid-sized transitional master bathroom in Portland with shaker cabinets, white cabinets, a freestanding tub, a curbless shower, ceramic tile, grey walls, an undermount sink, quartzite benchtops, white benchtops, a double vanity, a built-in vanity, grey floor and a hinged shower door.
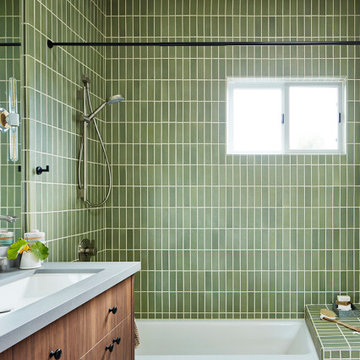
Photography by Brad Knipstein
Photo of a mid-sized contemporary 3/4 bathroom in San Francisco with flat-panel cabinets, medium wood cabinets, an alcove tub, a shower/bathtub combo, green tile, ceramic tile, white walls, porcelain floors, a trough sink, engineered quartz benchtops, grey floor, a shower curtain, grey benchtops, a shower seat, a single vanity and a built-in vanity.
Photo of a mid-sized contemporary 3/4 bathroom in San Francisco with flat-panel cabinets, medium wood cabinets, an alcove tub, a shower/bathtub combo, green tile, ceramic tile, white walls, porcelain floors, a trough sink, engineered quartz benchtops, grey floor, a shower curtain, grey benchtops, a shower seat, a single vanity and a built-in vanity.
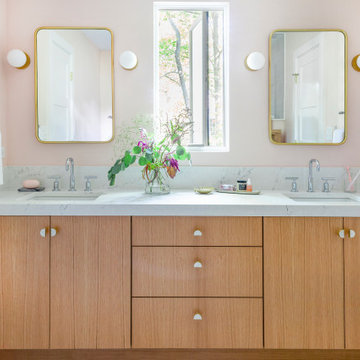
Free ebook, Creating the Ideal Kitchen. DOWNLOAD NOW
Designed by: Susan Klimala, CKD, CBD
Photography by: LOMA Studios
For more information on kitchen and bath design ideas go to: www.kitchenstudio-ge.com
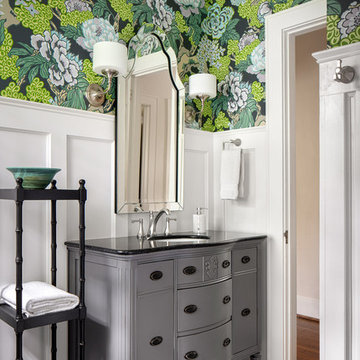
The guest bathroom received a completely new look with this bright floral wallpaper, classic wall sconces, and custom grey vanity.
Photo of a mid-sized transitional bathroom in Atlanta with ceramic floors, an undermount sink, engineered quartz benchtops, grey floor, grey cabinets, multi-coloured walls, black benchtops and beaded inset cabinets.
Photo of a mid-sized transitional bathroom in Atlanta with ceramic floors, an undermount sink, engineered quartz benchtops, grey floor, grey cabinets, multi-coloured walls, black benchtops and beaded inset cabinets.
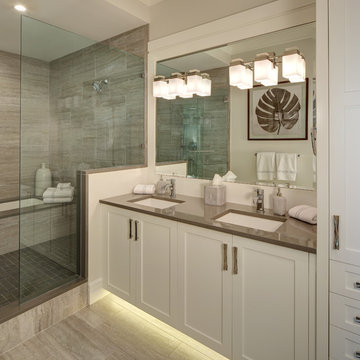
Tricia Shay
Design ideas for a mid-sized transitional master bathroom in Cleveland with shaker cabinets, white cabinets, an alcove shower, beige tile, porcelain tile, white walls, porcelain floors, engineered quartz benchtops, beige floor, a hinged shower door and grey benchtops.
Design ideas for a mid-sized transitional master bathroom in Cleveland with shaker cabinets, white cabinets, an alcove shower, beige tile, porcelain tile, white walls, porcelain floors, engineered quartz benchtops, beige floor, a hinged shower door and grey benchtops.

Photo of a mid-sized transitional master bathroom in Atlanta with turquoise cabinets, a freestanding tub, an alcove shower, an undermount sink, marble benchtops, white floor, a hinged shower door, white benchtops, a double vanity, a freestanding vanity, wallpaper and recessed-panel cabinets.

Photo of a mid-sized contemporary kids bathroom in New York with flat-panel cabinets, grey cabinets, a drop-in tub, a shower/bathtub combo, a wall-mount toilet, blue tile, porcelain tile, blue walls, marble floors, an undermount sink, solid surface benchtops, grey floor, grey benchtops, a double vanity and a freestanding vanity.

This ensuite girl’s bathroom doubles as a family room guest bath. Our focus was to create an environment that was somewhat feminine but yet very neutral. The unlacquered brass finishes combined with lava rock flooring and neutral color palette creates a durable yet elegant atmosphere to this compromise.

The upstairs jack and Jill bathroom for two teenage boys was done in black and white palette. Concrete look, hex shaped tiles on the floor add depth and "cool" to the space. The contemporary lights and round metal framed mirror were mounted on a shiplap wall, again adding texture and layers to the space.

Huntsmore handled the complete design and build of this bathroom extension in Brook Green, W14. Planning permission was gained for the new rear extension at first-floor level. Huntsmore then managed the interior design process, specifying all finishing details. The client wanted to pursue an industrial style with soft accents of pinkThe proposed room was small, so a number of bespoke items were selected to make the most of the space. To compliment the large format concrete effect tiles, this concrete sink was specially made by Warrington & Rose. This met the client's exacting requirements, with a deep basin area for washing and extra counter space either side to keep everyday toiletries and luxury soapsBespoke cabinetry was also built by Huntsmore with a reeded finish to soften the industrial concrete. A tall unit was built to act as bathroom storage, and a vanity unit created to complement the concrete sink. The joinery was finished in Mylands' 'Rose Theatre' paintThe industrial theme was further continued with Crittall-style steel bathroom screen and doors entering the bathroom. The black steel works well with the pink and grey concrete accents through the bathroom. Finally, to soften the concrete throughout the scheme, the client requested a reindeer moss living wall. This is a natural moss, and draws in moisture and humidity as well as softening the room.
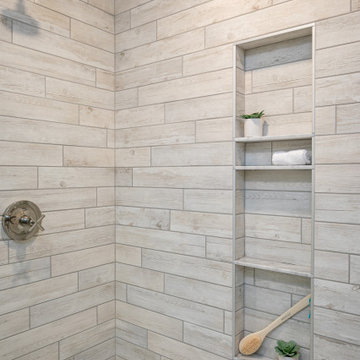
A warm and inviting custom master bathroom.
This is an example of a mid-sized country master bathroom in Raleigh with shaker cabinets, white cabinets, a double shower, a two-piece toilet, white tile, porcelain tile, white walls, porcelain floors, an undermount sink, marble benchtops, grey floor, a hinged shower door, grey benchtops, an enclosed toilet, a double vanity and planked wall panelling.
This is an example of a mid-sized country master bathroom in Raleigh with shaker cabinets, white cabinets, a double shower, a two-piece toilet, white tile, porcelain tile, white walls, porcelain floors, an undermount sink, marble benchtops, grey floor, a hinged shower door, grey benchtops, an enclosed toilet, a double vanity and planked wall panelling.
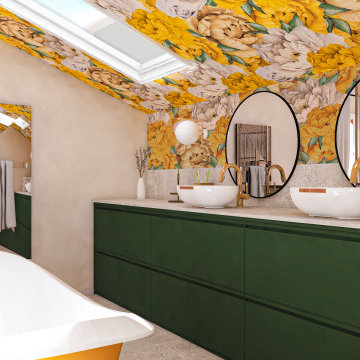
Faire rentrer le soleil dans nos intérieurs, tel est le désir de nombreuses personnes.
Dans ce projet, la nature reprend ses droits, tant dans les couleurs que dans les matériaux.
Nous avons réorganisé les espaces en cloisonnant de manière à toujours laisser entrer la lumière, ainsi, le jaune éclatant permet d'avoir sans cesse une pièce chaleureuse.
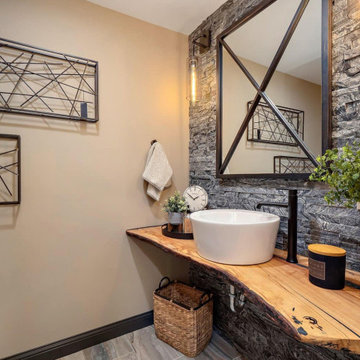
Photo of a mid-sized country bathroom in Other with gray tile, beige walls, porcelain floors, a vessel sink, wood benchtops, grey floor and brown benchtops.
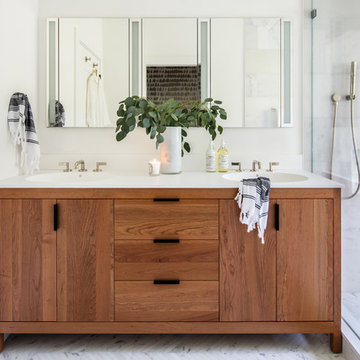
A modern yet welcoming master bathroom with . Photographed by Thomas Kuoh Photography.
This is an example of a mid-sized transitional master bathroom in San Francisco with medium wood cabinets, white tile, stone tile, white walls, marble floors, an integrated sink, engineered quartz benchtops, white floor, white benchtops and flat-panel cabinets.
This is an example of a mid-sized transitional master bathroom in San Francisco with medium wood cabinets, white tile, stone tile, white walls, marble floors, an integrated sink, engineered quartz benchtops, white floor, white benchtops and flat-panel cabinets.
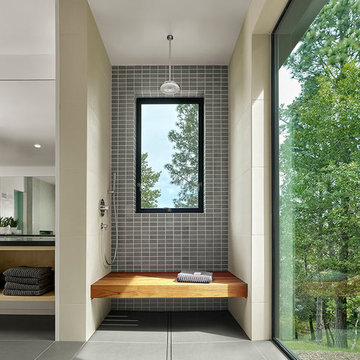
Cesar Rubio Photography
This is an example of a mid-sized modern master bathroom in San Francisco with flat-panel cabinets, light wood cabinets, a freestanding tub, a curbless shower, a one-piece toilet, gray tile, ceramic tile, white walls, porcelain floors, an undermount sink, engineered quartz benchtops, grey floor, an open shower and brown benchtops.
This is an example of a mid-sized modern master bathroom in San Francisco with flat-panel cabinets, light wood cabinets, a freestanding tub, a curbless shower, a one-piece toilet, gray tile, ceramic tile, white walls, porcelain floors, an undermount sink, engineered quartz benchtops, grey floor, an open shower and brown benchtops.
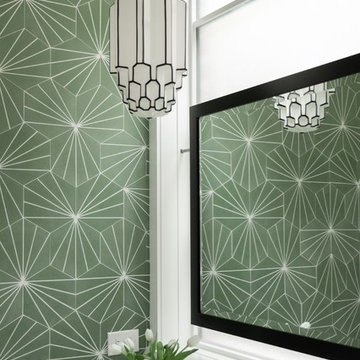
Inspiration for a mid-sized contemporary bathroom in Chicago with multi-coloured walls, a wall-mount sink, engineered quartz benchtops and white benchtops.
Mid-sized Green Bathroom Design Ideas
1