Mid-sized Green Dining Room Design Ideas
Refine by:
Budget
Sort by:Popular Today
1 - 20 of 1,436 photos
Item 1 of 3
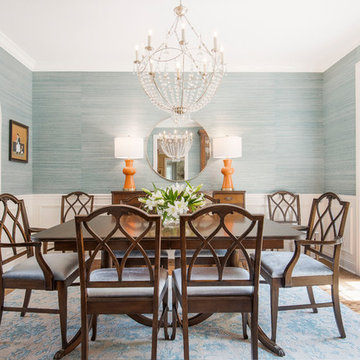
Blue grasscloth dining room.
Phil Goldman Photography
This is an example of a mid-sized transitional separate dining room in Chicago with blue walls, medium hardwood floors, brown floor, no fireplace and wallpaper.
This is an example of a mid-sized transitional separate dining room in Chicago with blue walls, medium hardwood floors, brown floor, no fireplace and wallpaper.
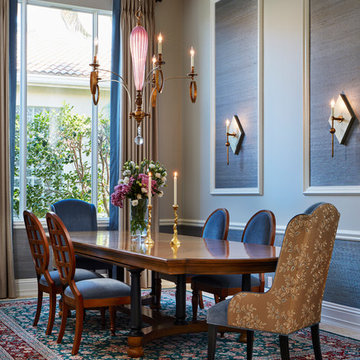
Design ideas for a mid-sized traditional open plan dining in Miami with no fireplace and blue walls.
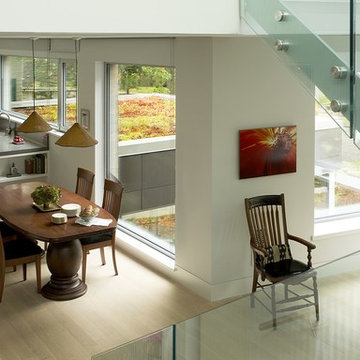
OVERVIEW
Set into a mature Boston area neighborhood, this sophisticated 2900SF home offers efficient use of space, expression through form, and myriad of green features.
MULTI-GENERATIONAL LIVING
Designed to accommodate three family generations, paired living spaces on the first and second levels are architecturally expressed on the facade by window systems that wrap the front corners of the house. Included are two kitchens, two living areas, an office for two, and two master suites.
CURB APPEAL
The home includes both modern form and materials, using durable cedar and through-colored fiber cement siding, permeable parking with an electric charging station, and an acrylic overhang to shelter foot traffic from rain.
FEATURE STAIR
An open stair with resin treads and glass rails winds from the basement to the third floor, channeling natural light through all the home’s levels.
LEVEL ONE
The first floor kitchen opens to the living and dining space, offering a grand piano and wall of south facing glass. A master suite and private ‘home office for two’ complete the level.
LEVEL TWO
The second floor includes another open concept living, dining, and kitchen space, with kitchen sink views over the green roof. A full bath, bedroom and reading nook are perfect for the children.
LEVEL THREE
The third floor provides the second master suite, with separate sink and wardrobe area, plus a private roofdeck.
ENERGY
The super insulated home features air-tight construction, continuous exterior insulation, and triple-glazed windows. The walls and basement feature foam-free cavity & exterior insulation. On the rooftop, a solar electric system helps offset energy consumption.
WATER
Cisterns capture stormwater and connect to a drip irrigation system. Inside the home, consumption is limited with high efficiency fixtures and appliances.
TEAM
Architecture & Mechanical Design – ZeroEnergy Design
Contractor – Aedi Construction
Photos – Eric Roth Photography
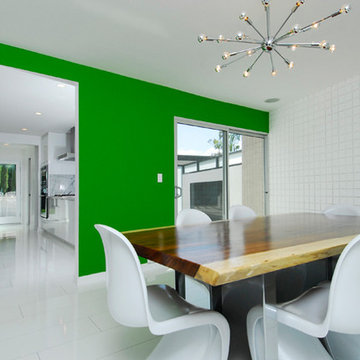
This is an example of a mid-sized contemporary kitchen/dining combo in Orange County with white walls and ceramic floors.
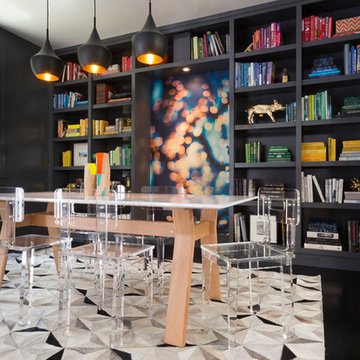
To eliminate an inconsistent layout, we removed the wall dividing the dining room from the living room and added a polished brass and ebonized wood handrail to create a sweeping view into the living room. To highlight the family’s passion for reading, we created a beautiful library with custom shelves flanking a niche wallpapered with Flavor Paper’s bold Glow print with color-coded book spines to add pops of color. Tom Dixon pendant lights, acrylic chairs, and a geometric hide rug complete the look.
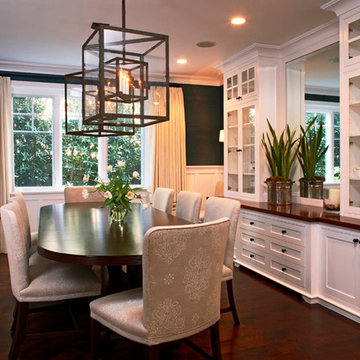
Photo of a mid-sized traditional separate dining room in Orange County with black walls, dark hardwood floors and no fireplace.
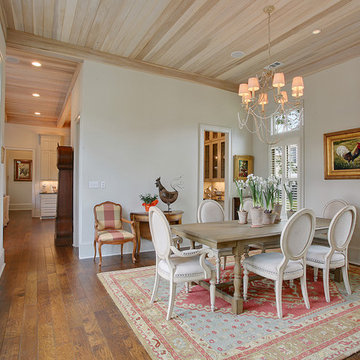
Formal Dining with Butler's Pantry that connects this space to the Kitchen beyond.
Inspiration for a mid-sized separate dining room in New Orleans with white walls, dark hardwood floors and no fireplace.
Inspiration for a mid-sized separate dining room in New Orleans with white walls, dark hardwood floors and no fireplace.
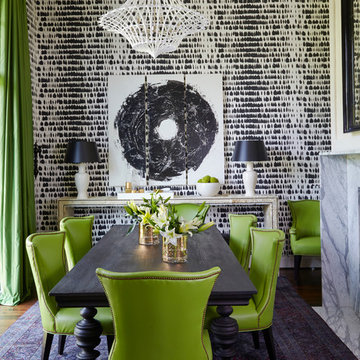
Design ideas for a mid-sized contemporary dining room in Nashville with multi-coloured walls, medium hardwood floors and a standard fireplace.
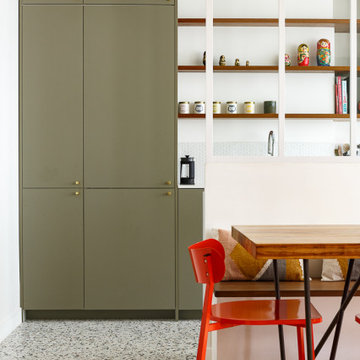
Le projet Gaîté est une rénovation totale d’un appartement de 85m2. L’appartement avait baigné dans son jus plusieurs années, il était donc nécessaire de procéder à une remise au goût du jour. Nous avons conservé les emplacements tels quels. Seul un petit ajustement a été fait au niveau de l’entrée pour créer une buanderie.
Le vert, couleur tendance 2020, domine l’esthétique de l’appartement. On le retrouve sur les façades de la cuisine signées Bocklip, sur les murs en peinture, ou par touche sur le papier peint et les éléments de décoration.
Les espaces s’ouvrent à travers des portes coulissantes ou la verrière permettant à la lumière de circuler plus librement.
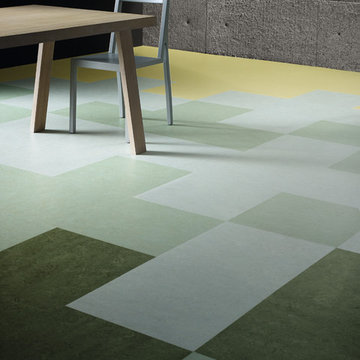
Mid-sized industrial kitchen/dining combo in Chicago with grey walls, linoleum floors and no fireplace.
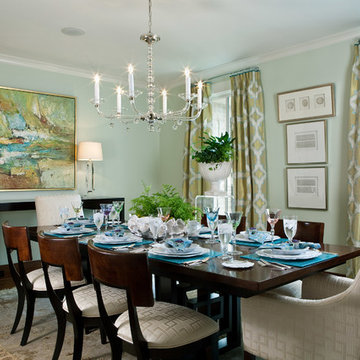
This dining room was transformed from drab chocolate brown walls to soft aqua and accented with crystal lamps and a stacked ball chandelier. The yellow and aqua medallion drapery fabric was the inspiration for the room's design.
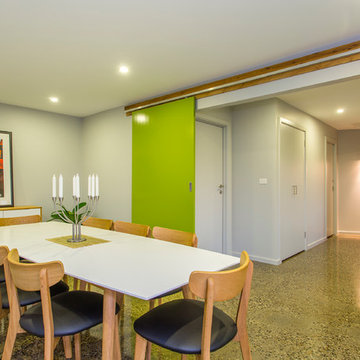
Design ideas for a mid-sized contemporary separate dining room in Melbourne with concrete floors and grey walls.

Stunning green walls (Benjamin Moore "Night Train" #1567) surround large double hung windows and a seeded glass china cabinet. Black Chippendale chairs cozy up to the natural wood table, and a sisal rug keeps it all from being too serious.
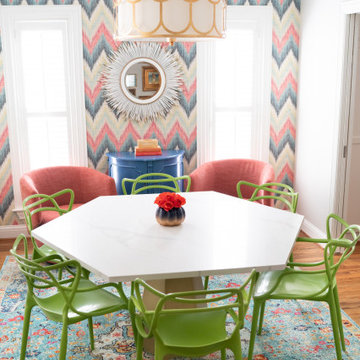
This space does double duty for our client, serving as a homework station, lounge, and small entertaining space. We used a hexagonal shape for the quartz table top to get the most seating in this small dining room.
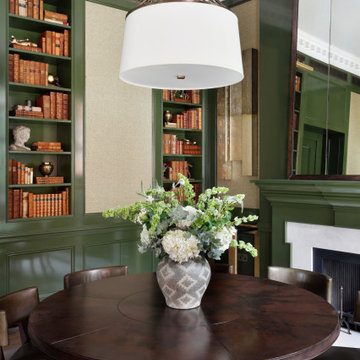
This is an example of a mid-sized traditional open plan dining in London with green walls, a standard fireplace and a tile fireplace surround.
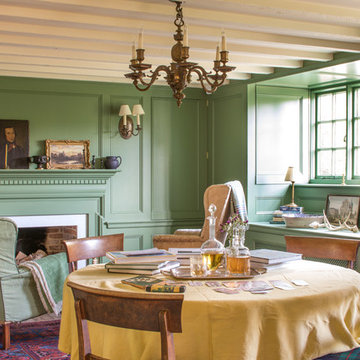
Alterations to an idyllic Cotswold Cottage in Gloucestershire. The works included complete internal refurbishment, together with an entirely new panelled Dining Room, a small oak framed bay window extension to the Kitchen and a new Boot Room / Utility extension.
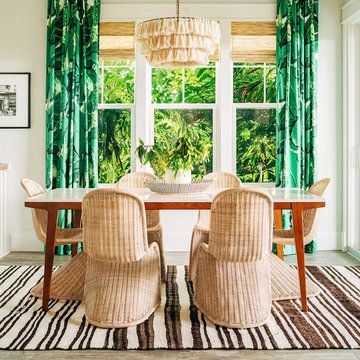
Seamus Payne
Inspiration for a mid-sized beach style dining room in Other with beige walls, concrete floors, no fireplace and grey floor.
Inspiration for a mid-sized beach style dining room in Other with beige walls, concrete floors, no fireplace and grey floor.
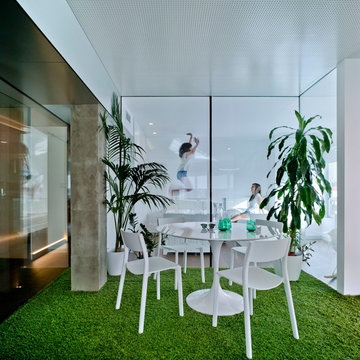
David Frutos
Inspiration for a mid-sized contemporary open plan dining in Other with white walls and no fireplace.
Inspiration for a mid-sized contemporary open plan dining in Other with white walls and no fireplace.
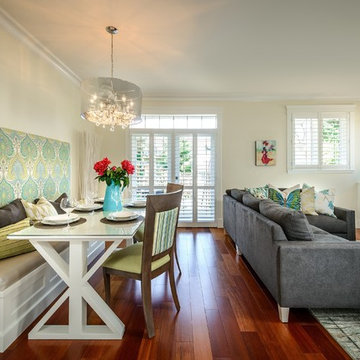
Inspiration for a mid-sized contemporary open plan dining in Vancouver with white walls, dark hardwood floors, no fireplace and brown floor.
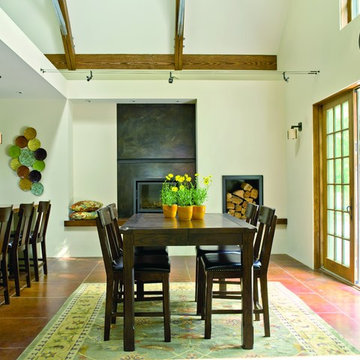
Alex Hayden
This is an example of a mid-sized traditional kitchen/dining combo in Seattle with concrete floors, white walls, a standard fireplace, a concrete fireplace surround and brown floor.
This is an example of a mid-sized traditional kitchen/dining combo in Seattle with concrete floors, white walls, a standard fireplace, a concrete fireplace surround and brown floor.
Mid-sized Green Dining Room Design Ideas
1