Mid-sized Green Living Room Design Photos
Refine by:
Budget
Sort by:Popular Today
1 - 20 of 2,563 photos
Item 1 of 3

This is an example of a mid-sized modern open concept living room in Melbourne with white walls, light hardwood floors, no fireplace and a wall-mounted tv.

Photo of a mid-sized midcentury open concept living room in Sydney with brown floor, beige walls and medium hardwood floors.
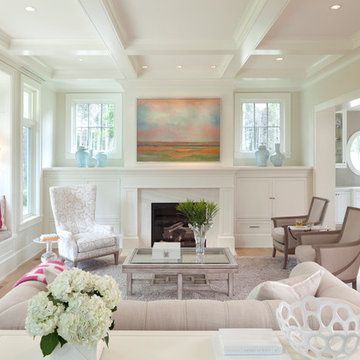
Steve Henke
This is an example of a mid-sized traditional formal enclosed living room in Minneapolis with beige walls, light hardwood floors, a standard fireplace, a stone fireplace surround, no tv and coffered.
This is an example of a mid-sized traditional formal enclosed living room in Minneapolis with beige walls, light hardwood floors, a standard fireplace, a stone fireplace surround, no tv and coffered.
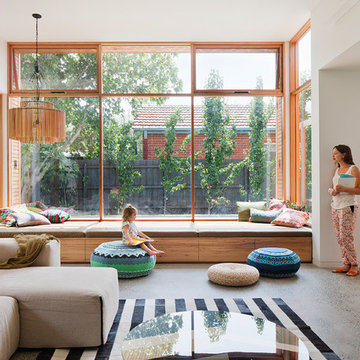
Shannon McGrath
Inspiration for a mid-sized contemporary open concept living room in Melbourne with concrete floors and white walls.
Inspiration for a mid-sized contemporary open concept living room in Melbourne with concrete floors and white walls.

Inspiration for a mid-sized traditional formal living room in London with green walls, dark hardwood floors, a standard fireplace, a stone fireplace surround and brown floor.
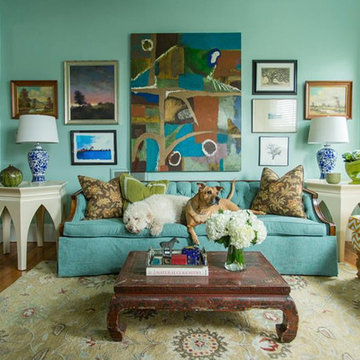
What kind of art works on a big wall? There is power in numbers - a group of landscape artworks featuring tress hung salon style packs a graphic punch and brings nature to the mix.
Photograph © Eric Roth Photography.
Project designed by Boston interior design studio Dane Austin Design. They serve Boston, Cambridge, Hingham, Cohasset, Newton, Weston, Lexington, Concord, Dover, Andover, Gloucester, as well as surrounding areas.
For more about Dane Austin Design, click here: https://daneaustindesign.com/
To learn more about this project, click here:
https://daneaustindesign.com/roseclair-residence
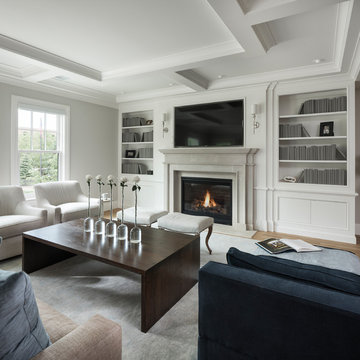
Builder: John Kraemer & Sons | Building Architecture: Charlie & Co. Design | Interiors: Martha O'Hara Interiors | Photography: Landmark Photography
This is an example of a mid-sized transitional open concept living room in Minneapolis with grey walls, light hardwood floors, a standard fireplace, a stone fireplace surround, a wall-mounted tv and brown floor.
This is an example of a mid-sized transitional open concept living room in Minneapolis with grey walls, light hardwood floors, a standard fireplace, a stone fireplace surround, a wall-mounted tv and brown floor.
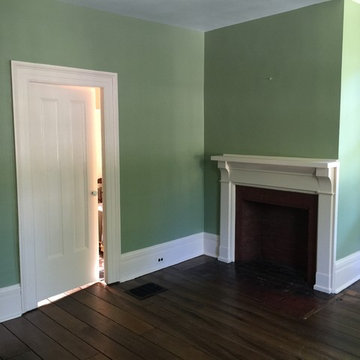
Mid-sized traditional formal enclosed living room in Cleveland with green walls, dark hardwood floors, a standard fireplace and a plaster fireplace surround.
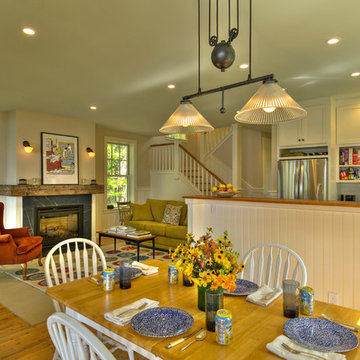
Greg Hubbard Photography
Inspiration for a mid-sized traditional open concept living room in Burlington with medium hardwood floors, a standard fireplace and a stone fireplace surround.
Inspiration for a mid-sized traditional open concept living room in Burlington with medium hardwood floors, a standard fireplace and a stone fireplace surround.
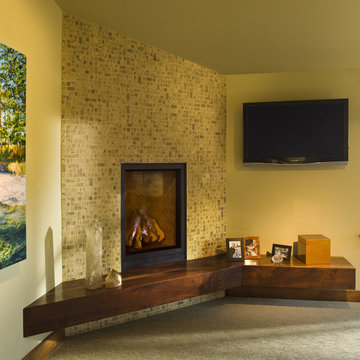
Design ideas for a mid-sized contemporary formal open concept living room in Other with beige walls, a tile fireplace surround, a wall-mounted tv, carpet and a corner fireplace.
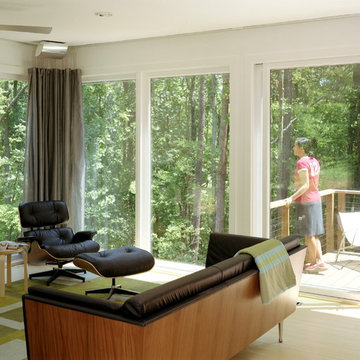
The winning entry of the Dwell Home Design Invitational is situated on a hilly site in North Carolina among seven wooded acres. The home takes full advantage of it’s natural surroundings: bringing in the woodland views and natural light through plentiful windows, generously sized decks off the front and rear facades, and a roof deck with an outdoor fireplace. With 2,400 sf divided among five prefabricated modules, the home offers compact and efficient quarters made up of large open living spaces and cozy private enclaves.
To meet the necessity of creating a livable floor plan and a well-orchestrated flow of space, the ground floor is an open plan module containing a living room, dining area, and a kitchen that can be entirely open to the outside or enclosed by a curtain. Sensitive to the clients’ desire for more defined communal/private spaces, the private spaces are more compartmentalized making up the second floor of the home. The master bedroom at one end of the volume looks out onto a grove of trees, and two bathrooms and a guest/office run along the same axis.
The design of the home responds specifically to the location and immediate surroundings in terms of solar orientation and footprint, therefore maximizing the microclimate. The construction process also leveraged the efficiency of wood-frame modulars, where approximately 80% of the house was built in a factory. By utilizing the opportunities available for off-site construction, the time required of crews on-site was significantly diminished, minimizing the environmental impact on the local ecosystem, the waste that is typically deposited on or near the site, and the transport of crews and materials.
The Dwell Home has become a precedent in demonstrating the superiority of prefabricated building technology over site-built homes in terms of environmental factors, quality and efficiency of building, and the cost and speed of construction and design.
Architects: Joseph Tanney, Robert Luntz
Project Architect: Michael MacDonald
Project Team: Shawn Brown, Craig Kim, Jeff Straesser, Jerome Engelking, Catarina Ferreira
Manufacturer: Carolina Building Solutions
Contractor: Mount Vernon Homes
Photographer: © Jerry Markatos, © Roger Davies, © Wes Milholen
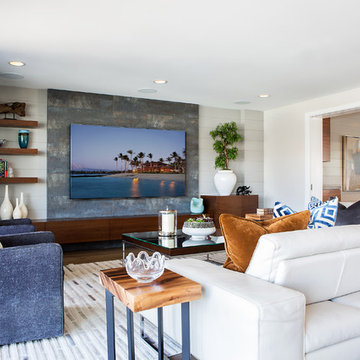
Darlene Halaby
Inspiration for a mid-sized contemporary open concept living room in Orange County with grey walls, medium hardwood floors, no fireplace, a built-in media wall and brown floor.
Inspiration for a mid-sized contemporary open concept living room in Orange County with grey walls, medium hardwood floors, no fireplace, a built-in media wall and brown floor.

• Custom-designed living room
• Furnishings + decorative accessories
• Sofa and Loveseat - Crate and Barrel
• Area carpet - Vintage Persian HD Buttercup
• Nesting tables - Trica Mix It Up
• Armchairs - West Elm
* Metal side tables - CB2
• Floor Lamp - Penta Labo
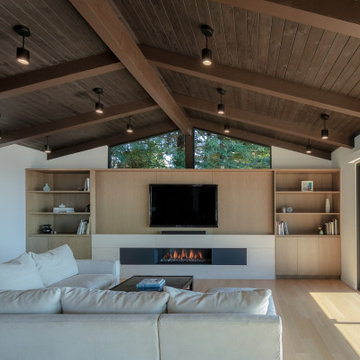
Living room with built-in entertainment cabinet, large sliding doors.
This is an example of a mid-sized contemporary loft-style living room in San Francisco with white walls, light hardwood floors, a ribbon fireplace, beige floor, a stone fireplace surround and a built-in media wall.
This is an example of a mid-sized contemporary loft-style living room in San Francisco with white walls, light hardwood floors, a ribbon fireplace, beige floor, a stone fireplace surround and a built-in media wall.
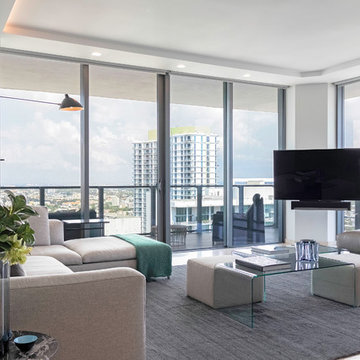
Mid-sized contemporary formal open concept living room in Miami with white walls, marble floors, a wall-mounted tv, beige floor and no fireplace.
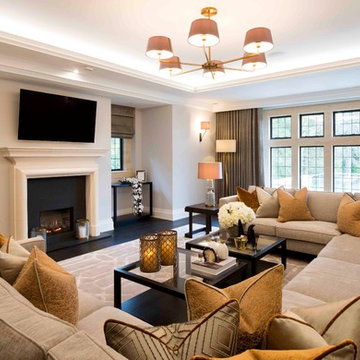
The unexpected accents of copper, gold and peach work beautifully with the neutral corner sofa suite.
This is an example of a mid-sized transitional living room in West Midlands with beige walls, black floor, a stone fireplace surround and coffered.
This is an example of a mid-sized transitional living room in West Midlands with beige walls, black floor, a stone fireplace surround and coffered.
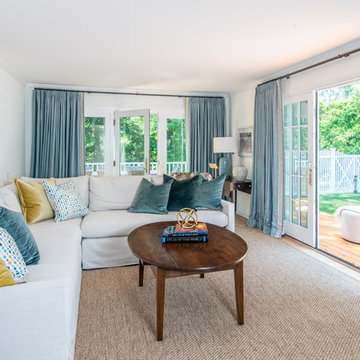
Design ideas for a mid-sized traditional formal enclosed living room in New York with white walls, light hardwood floors, beige floor and no tv.
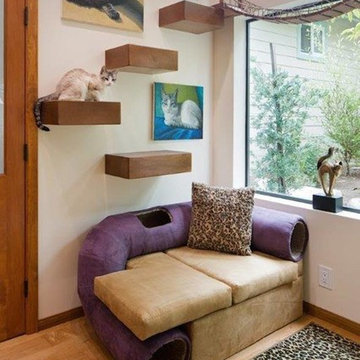
This is the Catio designed for my clients 5 adopted kitties with issues. She came to me to install a vestibule between her garage and the family room which were not connected. I designed that area and when she also wanted to take the room she was currently using as the littler box room into a library I came up with using the extra space next to the new vestibule for the cats. The living room contains a custom tree with 5 cat beds, a chair for people to sit in and the sofa tunnel I designed for them to crawl through and hide in. I designed steps that they can use to climb up to the wooden bridge so they can look at the birds eye to eye out in the garden. My client is an artist and painted portraits of the cats that are on the walls. We installed a door with a frosted window and a hole cut in the bottom which leads into another room which is strictly the litter room. we have lots of storage and two Litter Robots that are enough to take care of all their needs. I installed a functional transom window that she can keep open for fresh air. We also installed a mini split air conditioner if they are in there when it is hot. They all seem to love it! They live in the rest of the house and this room is only used if the client is entertaining so she doesn't have to worry about them getting out. It is attached to the family room which is shown here in the foreground, so they can keep an eye on us while we keep an eye on them.
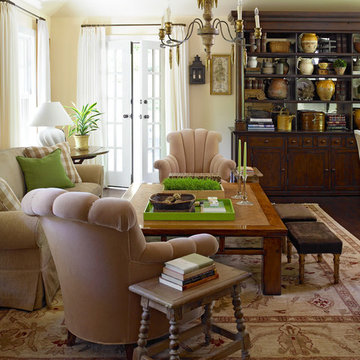
Photo by Ellen McDermott
This is an example of a mid-sized country open concept living room in New York with a library, beige walls, dark hardwood floors and a wall-mounted tv.
This is an example of a mid-sized country open concept living room in New York with a library, beige walls, dark hardwood floors and a wall-mounted tv.
Mid-sized Green Living Room Design Photos
1
