Mid-sized Grey Exterior Design Ideas
Refine by:
Budget
Sort by:Popular Today
1 - 20 of 23,823 photos
Item 1 of 3
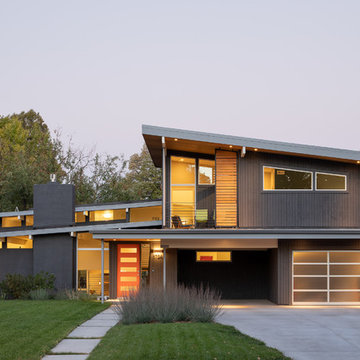
Photo by JC Buck
Mid-sized midcentury split-level grey house exterior in Denver with wood siding.
Mid-sized midcentury split-level grey house exterior in Denver with wood siding.
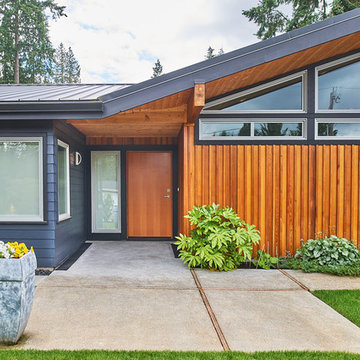
This is an example of a mid-sized midcentury one-storey grey house exterior in Seattle with a gable roof and a metal roof.
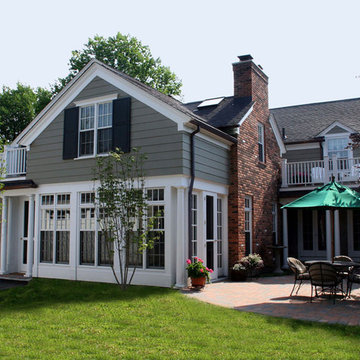
Photo of a mid-sized traditional two-storey grey house exterior in Detroit with mixed siding, a gable roof and a shingle roof.

This 1970s ranch home in South East Denver was roasting in the summer and freezing in the winter. It was also time to replace the wood composite siding throughout the home. Since Colorado Siding Repair was planning to remove and replace all the siding, we proposed that we install OSB underlayment and insulation under the new siding to improve it’s heating and cooling throughout the year.
After we addressed the insulation of their home, we installed James Hardie ColorPlus® fiber cement siding in Grey Slate with Arctic White trim. James Hardie offers ColorPlus® Board & Batten. We installed Board & Batten in the front of the home and Cedarmill HardiPlank® in the back of the home. Fiber cement siding also helps improve the insulative value of any home because of the quality of the product and how durable it is against Colorado’s harsh climate.
We also installed James Hardie beaded porch panel for the ceiling above the front porch to complete this home exterior make over. We think that this 1970s ranch home looks like a dream now with the full exterior remodel. What do you think?
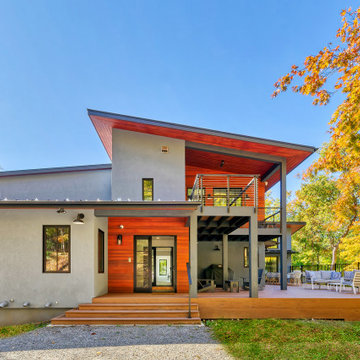
Photo of a mid-sized two-storey stucco grey house exterior in New York with a shed roof, a metal roof and a black roof.
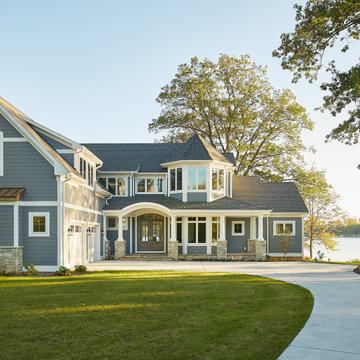
A nautical-inspired design with beautifully contrasting finishes and textures throughout
Photo by Ashley Avila Photography
Photo of a mid-sized beach style two-storey grey house exterior in Grand Rapids with a shingle roof, a gable roof, a grey roof and shingle siding.
Photo of a mid-sized beach style two-storey grey house exterior in Grand Rapids with a shingle roof, a gable roof, a grey roof and shingle siding.
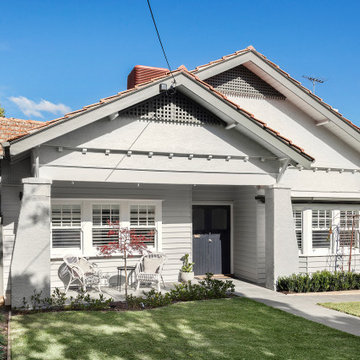
This is an example of a mid-sized contemporary one-storey grey house exterior in Melbourne with wood siding and a tile roof.
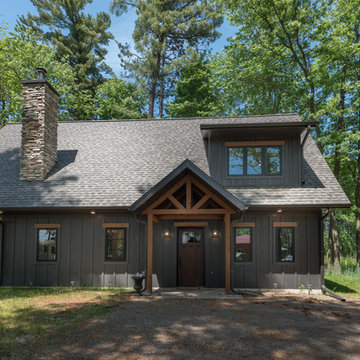
Photo of a mid-sized country one-storey grey house exterior in Minneapolis with wood siding, a gable roof and a shingle roof.
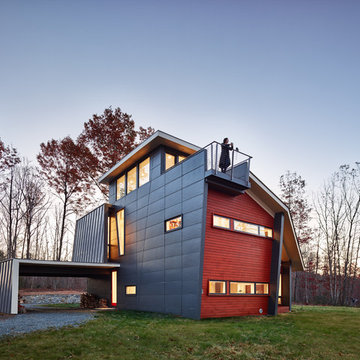
Design ideas for a mid-sized modern three-storey grey house exterior in Other with mixed siding, a hip roof and a green roof.
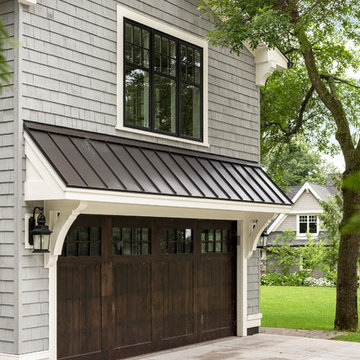
Spacecrafting / Architectural Photography
Design ideas for a mid-sized arts and crafts two-storey grey house exterior in Minneapolis with wood siding, a gable roof and a metal roof.
Design ideas for a mid-sized arts and crafts two-storey grey house exterior in Minneapolis with wood siding, a gable roof and a metal roof.
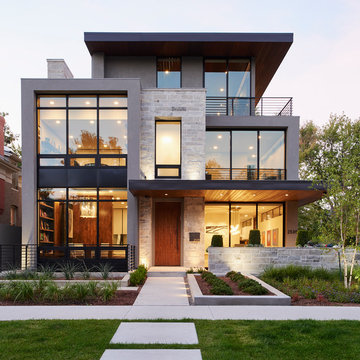
Denver Modern with natural stone accents.
Photo of a mid-sized modern three-storey grey house exterior in Denver with stone veneer and a flat roof.
Photo of a mid-sized modern three-storey grey house exterior in Denver with stone veneer and a flat roof.
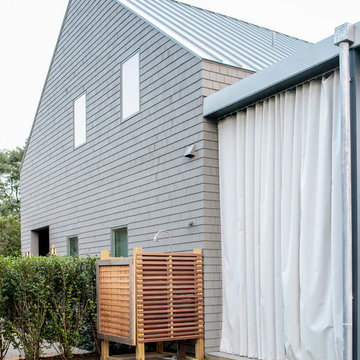
Modern luxury meets warm farmhouse in this Southampton home! Scandinavian inspired furnishings and light fixtures create a clean and tailored look, while the natural materials found in accent walls, casegoods, the staircase, and home decor hone in on a homey feel. An open-concept interior that proves less can be more is how we’d explain this interior. By accentuating the “negative space,” we’ve allowed the carefully chosen furnishings and artwork to steal the show, while the crisp whites and abundance of natural light create a rejuvenated and refreshed interior.
This sprawling 5,000 square foot home includes a salon, ballet room, two media rooms, a conference room, multifunctional study, and, lastly, a guest house (which is a mini version of the main house).
Project Location: Southamptons. Project designed by interior design firm, Betty Wasserman Art & Interiors. From their Chelsea base, they serve clients in Manhattan and throughout New York City, as well as across the tri-state area and in The Hamptons.
For more about Betty Wasserman, click here: https://www.bettywasserman.com/
To learn more about this project, click here: https://www.bettywasserman.com/spaces/southampton-modern-farmhouse/
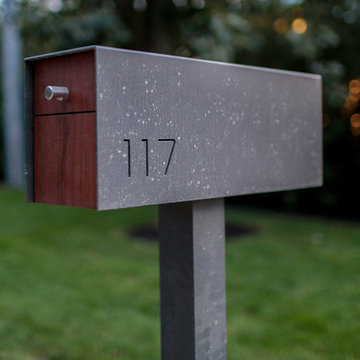
Modern luxury meets warm farmhouse in this Southampton home! Scandinavian inspired furnishings and light fixtures create a clean and tailored look, while the natural materials found in accent walls, casegoods, the staircase, and home decor hone in on a homey feel. An open-concept interior that proves less can be more is how we’d explain this interior. By accentuating the “negative space,” we’ve allowed the carefully chosen furnishings and artwork to steal the show, while the crisp whites and abundance of natural light create a rejuvenated and refreshed interior.
This sprawling 5,000 square foot home includes a salon, ballet room, two media rooms, a conference room, multifunctional study, and, lastly, a guest house (which is a mini version of the main house).
Project Location: Southamptons. Project designed by interior design firm, Betty Wasserman Art & Interiors. From their Chelsea base, they serve clients in Manhattan and throughout New York City, as well as across the tri-state area and in The Hamptons.
For more about Betty Wasserman, click here: https://www.bettywasserman.com/
To learn more about this project, click here: https://www.bettywasserman.com/spaces/southampton-modern-farmhouse/
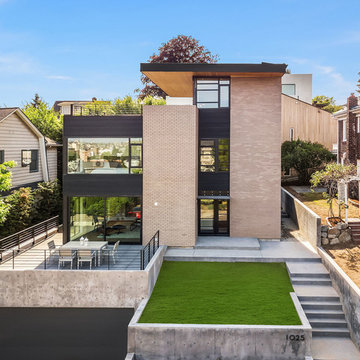
Squeezed into a 3600 square foot property, this 3500 square foot, four level home enjoys commanding views of downtown Seattle and Elliott Bay. Concrete, brick, cedar and metals guard against the elements.
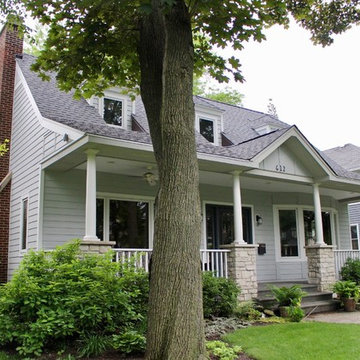
Park Ride, IL Cape Cod with James HardiePlank Lap Siding in ColorPlus Technology Color Light Mist and HardieTrim in ColorPlus Technology Color Arctic White.
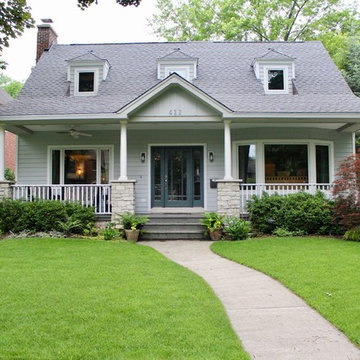
Park Ride, IL Cape Cod with James HardiePlank Lap Siding in ColorPlus Technology Color Light Mist and HardieTrim in ColorPlus Technology Color Arctic White.
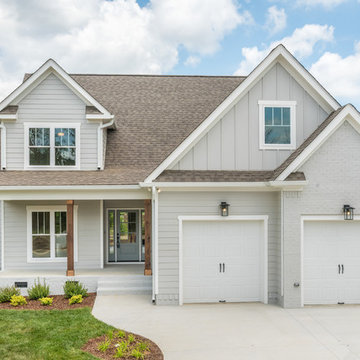
Philip Slowiak Photography
Inspiration for a mid-sized arts and crafts two-storey grey house exterior in Other with mixed siding, a gable roof and a shingle roof.
Inspiration for a mid-sized arts and crafts two-storey grey house exterior in Other with mixed siding, a gable roof and a shingle roof.
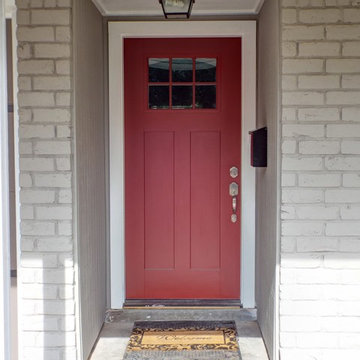
This was total remodel of a 1700 sqft home in beautiful Westbury. The exterior received a new roof, wood siding, vinyl windows, garage doors, front door, deck, fencing, landscaping, and we painted everything in SW Perfect Greige.
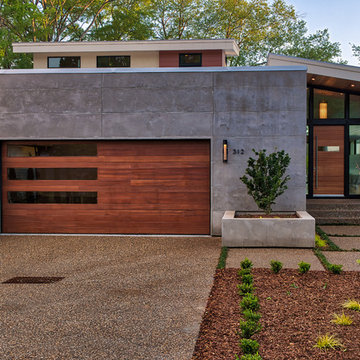
Design ideas for a mid-sized midcentury three-storey grey house exterior in Other with mixed siding, a shed roof and a metal roof.
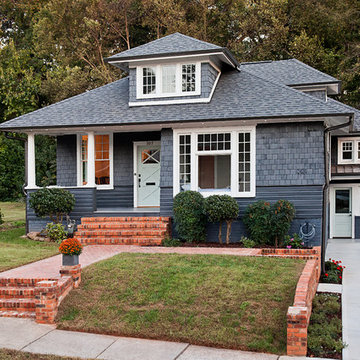
Joel Lassiter
Mid-sized traditional two-storey grey house exterior in Charlotte with mixed siding, a hip roof and a shingle roof.
Mid-sized traditional two-storey grey house exterior in Charlotte with mixed siding, a hip roof and a shingle roof.
Mid-sized Grey Exterior Design Ideas
1