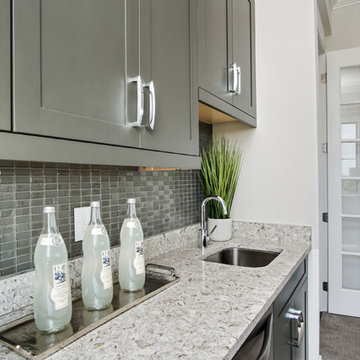Mid-sized Grey Home Theatre Design Photos
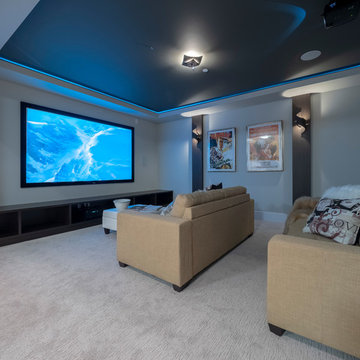
This is an example of a mid-sized contemporary open concept home theatre in Vancouver with grey walls, carpet, a wall-mounted tv and grey floor.
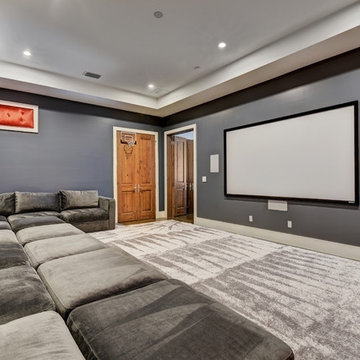
Twist Tour
This is an example of a mid-sized transitional enclosed home theatre in Austin with grey walls, carpet, a projector screen and grey floor.
This is an example of a mid-sized transitional enclosed home theatre in Austin with grey walls, carpet, a projector screen and grey floor.
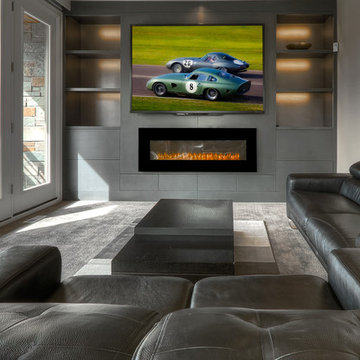
Mid-sized contemporary enclosed home theatre in Seattle with grey walls, carpet, a wall-mounted tv and grey floor.
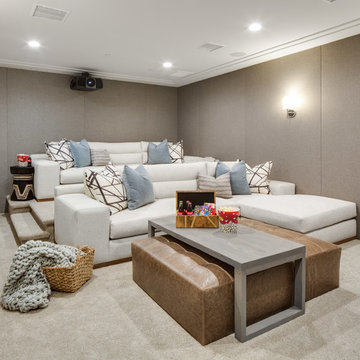
Surrounded by canyon views and nestled in the heart of Orange County, this 9,000 square foot home encompasses all that is “chic”. Clean lines, interesting textures, pops of color, and an emphasis on art were all key in achieving this contemporary but comfortable sophistication.
Photography by Chad Mellon
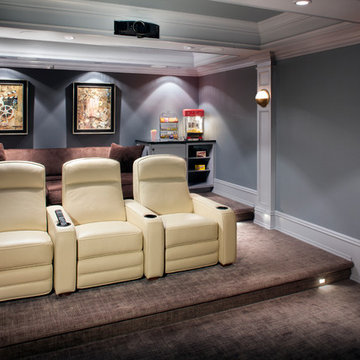
Photography by William Psolka, psolka-photo.com
Design ideas for a mid-sized traditional enclosed home theatre in New York with grey walls, carpet and a projector screen.
Design ideas for a mid-sized traditional enclosed home theatre in New York with grey walls, carpet and a projector screen.
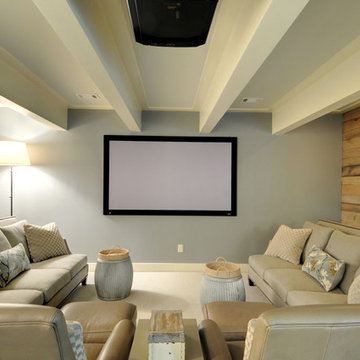
Media Room
This is an example of a mid-sized transitional home theatre in Atlanta with carpet and multi-coloured walls.
This is an example of a mid-sized transitional home theatre in Atlanta with carpet and multi-coloured walls.
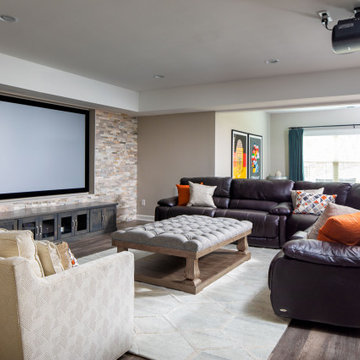
Design ideas for a mid-sized transitional enclosed home theatre in Atlanta with carpet, a built-in media wall, beige floor and beige walls.
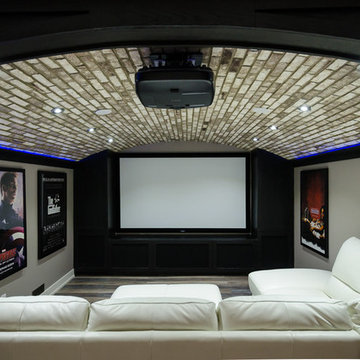
This movie room is complete with state of the art custom surround sound and mood lighting. The gym is right behind it so you could actually have someone using work out equipment behind you without affecting the sound quality of the theater.
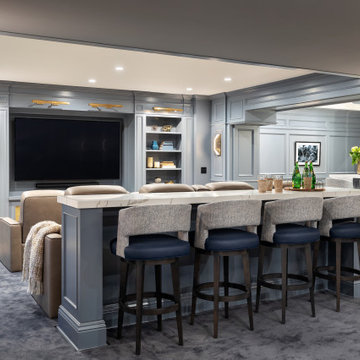
This 4,500 sq ft basement in Long Island is high on luxe, style, and fun. It has a full gym, golf simulator, arcade room, home theater, bar, full bath, storage, and an entry mud area. The palette is tight with a wood tile pattern to define areas and keep the space integrated. We used an open floor plan but still kept each space defined. The golf simulator ceiling is deep blue to simulate the night sky. It works with the room/doors that are integrated into the paneling — on shiplap and blue. We also added lights on the shuffleboard and integrated inset gym mirrors into the shiplap. We integrated ductwork and HVAC into the columns and ceiling, a brass foot rail at the bar, and pop-up chargers and a USB in the theater and the bar. The center arm of the theater seats can be raised for cuddling. LED lights have been added to the stone at the threshold of the arcade, and the games in the arcade are turned on with a light switch.
---
Project designed by Long Island interior design studio Annette Jaffe Interiors. They serve Long Island including the Hamptons, as well as NYC, the tri-state area, and Boca Raton, FL.
For more about Annette Jaffe Interiors, click here:
https://annettejaffeinteriors.com/
To learn more about this project, click here:
https://annettejaffeinteriors.com/basement-entertainment-renovation-long-island/
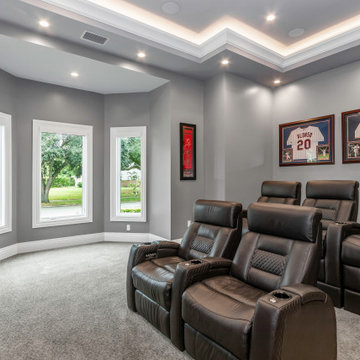
This custom built 2-story French Country style home is a beautiful retreat in the South Tampa area. The exterior of the home was designed to strike a subtle balance of stucco and stone, brought together by a neutral color palette with contrasting rust-colored garage doors and shutters. To further emphasize the European influence on the design, unique elements like the curved roof above the main entry and the castle tower that houses the octagonal shaped master walk-in shower jutting out from the main structure. Additionally, the entire exterior form of the home is lined with authentic gas-lit sconces. The rear of the home features a putting green, pool deck, outdoor kitchen with retractable screen, and rain chains to speak to the country aesthetic of the home.
Inside, you are met with a two-story living room with full length retractable sliding glass doors that open to the outdoor kitchen and pool deck. A large salt aquarium built into the millwork panel system visually connects the media room and living room. The media room is highlighted by the large stone wall feature, and includes a full wet bar with a unique farmhouse style bar sink and custom rustic barn door in the French Country style. The country theme continues in the kitchen with another larger farmhouse sink, cabinet detailing, and concealed exhaust hood. This is complemented by painted coffered ceilings with multi-level detailed crown wood trim. The rustic subway tile backsplash is accented with subtle gray tile, turned at a 45 degree angle to create interest. Large candle-style fixtures connect the exterior sconces to the interior details. A concealed pantry is accessed through hidden panels that match the cabinetry. The home also features a large master suite with a raised plank wood ceiling feature, and additional spacious guest suites. Each bathroom in the home has its own character, while still communicating with the overall style of the home.
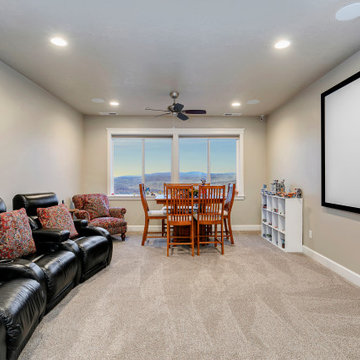
Design ideas for a mid-sized country enclosed home theatre in Boise with grey walls, carpet, a projector screen and grey floor.
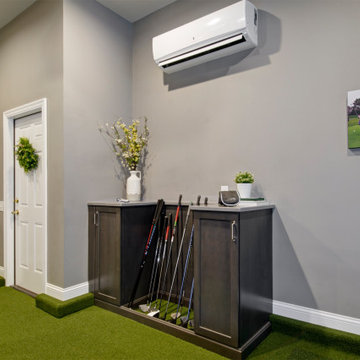
An avid golfer, this client wanted to have the option to ‘golf’ year-round in the comfort of their own home. We converted one section of this clients three car garage into a golf simulation room.
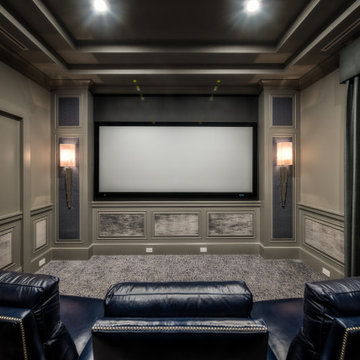
Executive Electronics is proud to be part of the team to win the 2019 Sand Dollar Award for Best Home Theater. We love working on client projects to make their dreams a reality.
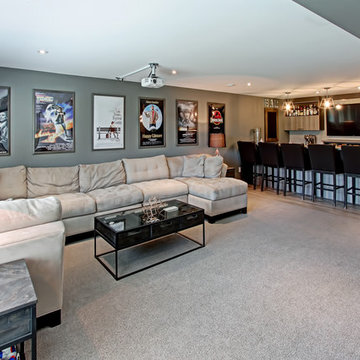
Design ideas for a mid-sized transitional open concept home theatre in Toronto with grey walls, carpet, a projector screen and grey floor.
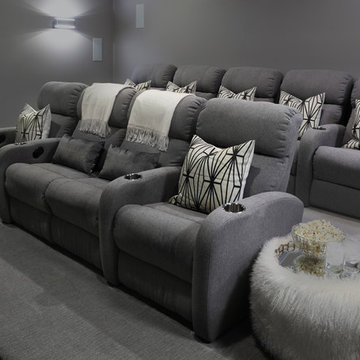
This is an example of a mid-sized transitional open concept home theatre in New York with grey walls and carpet.
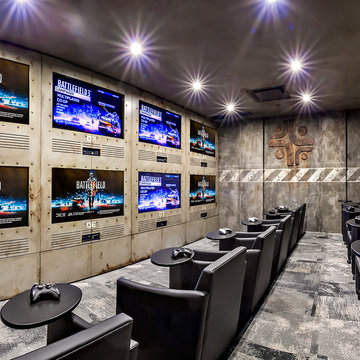
A very cool multi player gaming room. Many Thanks to Tom Johnson of Open Art Inc. who was responsible for the artistic design, build, and paint of this unique and fun space!
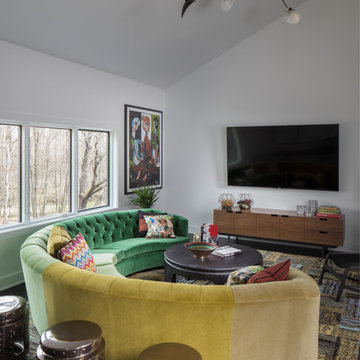
Photo of a mid-sized transitional open concept home theatre in Indianapolis with grey walls, dark hardwood floors, a wall-mounted tv and black floor.
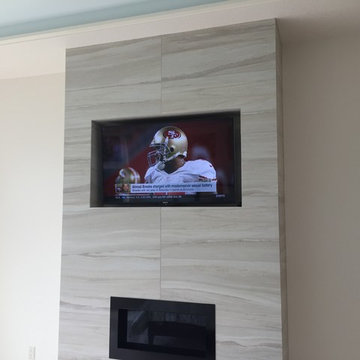
Enclosed flat screen in stone fireplace, all wiring hidden
Mid-sized traditional enclosed home theatre in Other with beige walls and a built-in media wall.
Mid-sized traditional enclosed home theatre in Other with beige walls and a built-in media wall.
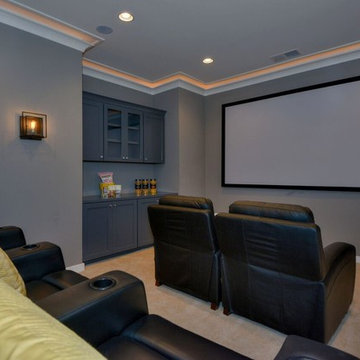
The media room is painted in a taupey grey, dark comfortable leather recliners invite you to watch your favorite show. Wall sconces in bronze finish are placed throughout and the big crown molding adds an extra layer of soft lighting.
Photo credit- Alicia Garcia
Staging- one two six design
Mid-sized Grey Home Theatre Design Photos
1
