Mid-sized Home Bar Design Ideas with Dark Wood Cabinets
Refine by:
Budget
Sort by:Popular Today
1 - 20 of 3,063 photos

A standard approach to kitchen design was not an option for this glamorous open-plan living area. Instead, an intricate bar sits front of house, with attractive and practical kitchen space tucked in behind.
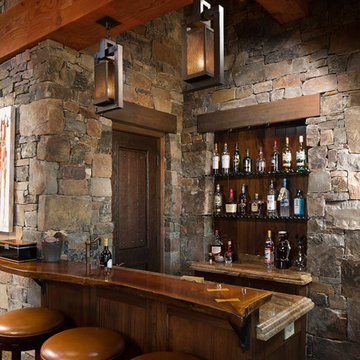
This is an example of a mid-sized country galley seated home bar in Other with dark hardwood floors, shaker cabinets, dark wood cabinets, wood benchtops, multi-coloured splashback, stone tile splashback and brown floor.
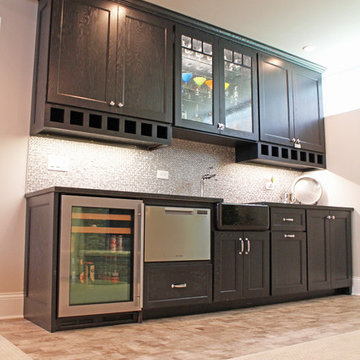
Enjoy Entertaining? Consider adding a bar to your basement and other entertainment spaces. The black farmhouse sink is a unique addition to this bar!
Meyer Design
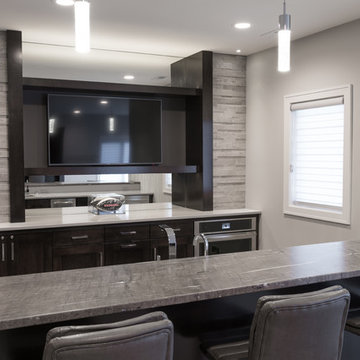
This is an example of a mid-sized modern galley wet bar in Other with shaker cabinets, dark wood cabinets, granite benchtops and porcelain floors.
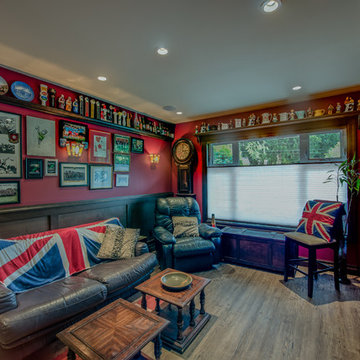
My House Design/Build Team | www.myhousedesignbuild.com | 604-694-6873 | Liz Dehn Photography
This is an example of a mid-sized eclectic galley seated home bar in Vancouver with a drop-in sink, recessed-panel cabinets, dark wood cabinets, quartzite benchtops, mirror splashback and medium hardwood floors.
This is an example of a mid-sized eclectic galley seated home bar in Vancouver with a drop-in sink, recessed-panel cabinets, dark wood cabinets, quartzite benchtops, mirror splashback and medium hardwood floors.
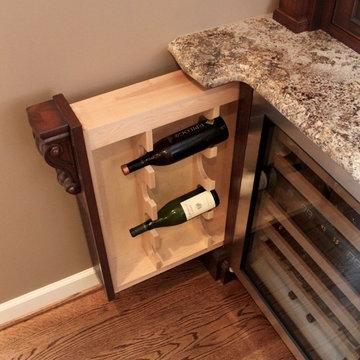
Photo of a mid-sized traditional single-wall wet bar with an undermount sink, beaded inset cabinets, dark wood cabinets, granite benchtops and medium hardwood floors.
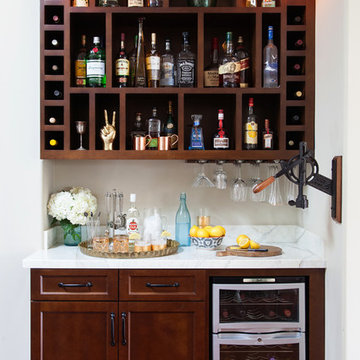
Found Creative Studios
Mid-sized transitional home bar in San Diego with recessed-panel cabinets, dark wood cabinets, marble benchtops and dark hardwood floors.
Mid-sized transitional home bar in San Diego with recessed-panel cabinets, dark wood cabinets, marble benchtops and dark hardwood floors.
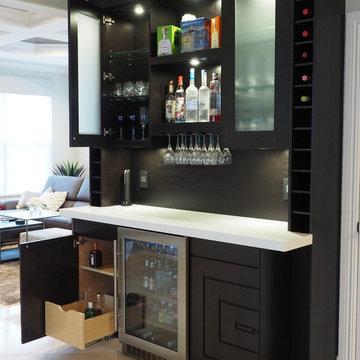
Walk-up Bar in Espresso stained Rift Cut Oak and Maple. This little gem measures less than 6' long but packs all the necessities to service you and your guests for any occasion - resting just between the Kitchen and matching Entertainment Center for maximum convenience.
The main focal point is the engraved lower doors with their concentric designs framing the glass front Cooler. Each side has interior liquor drawers built in for ease of selection when hunting for that seldom used liqueur. Above the open work surface hangs the stemware with LED lighting. The upper glass storage has 1/2" polished glass illuminated with cool operating LED lights all behind wood framed frosted glass inserts to match the white counter top
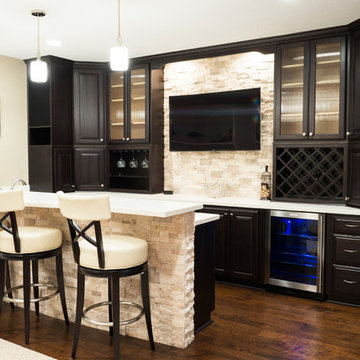
Cabinetry in a Mink finish was used for the bar cabinets and media built-ins. Ledge stone was used for the bar backsplash, bar wall and fireplace surround to create consistency throughout the basement.
Photo Credit: Chris Whonsetler
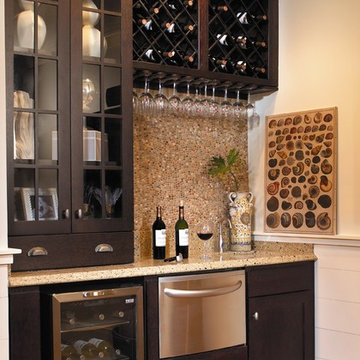
Inspiration for a mid-sized traditional single-wall wet bar in Atlanta with glass-front cabinets, dark wood cabinets, beige splashback and mosaic tile splashback.
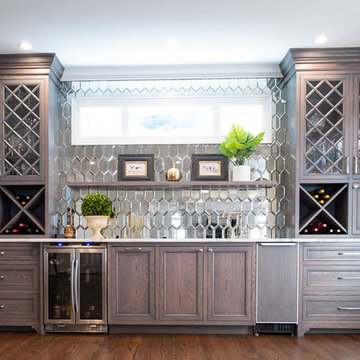
This is an example of a mid-sized country single-wall wet bar in Chicago with an undermount sink, recessed-panel cabinets, dark wood cabinets, quartzite benchtops, mirror splashback, dark hardwood floors, brown floor and white benchtop.
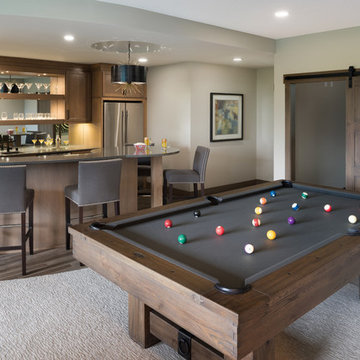
Spacecrafting Photography
Design ideas for a mid-sized transitional seated home bar in Minneapolis with open cabinets, dark wood cabinets, mirror splashback, dark hardwood floors, brown floor and grey benchtop.
Design ideas for a mid-sized transitional seated home bar in Minneapolis with open cabinets, dark wood cabinets, mirror splashback, dark hardwood floors, brown floor and grey benchtop.
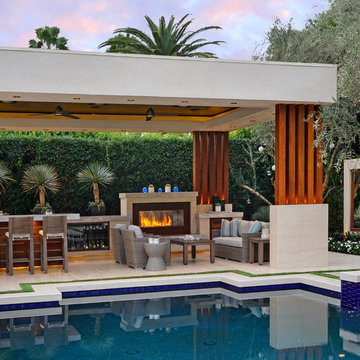
Photos by Jeri Koegel
Installation by: Altera Landscape
Photo of a mid-sized contemporary home bar in Orange County with dark wood cabinets and limestone floors.
Photo of a mid-sized contemporary home bar in Orange County with dark wood cabinets and limestone floors.
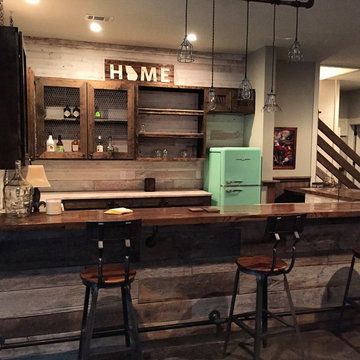
Design ideas for a mid-sized country u-shaped seated home bar in Atlanta with glass-front cabinets, dark wood cabinets, wood benchtops, beige splashback, timber splashback and brown benchtop.
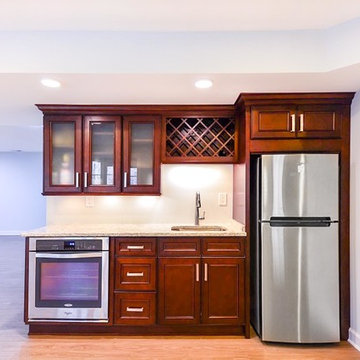
A medium size wet bar with a built-in microwave/ oven and a standard size fridge
Photo of a mid-sized transitional single-wall wet bar in DC Metro with an undermount sink, raised-panel cabinets, dark wood cabinets, granite benchtops, vinyl floors, brown floor and beige benchtop.
Photo of a mid-sized transitional single-wall wet bar in DC Metro with an undermount sink, raised-panel cabinets, dark wood cabinets, granite benchtops, vinyl floors, brown floor and beige benchtop.
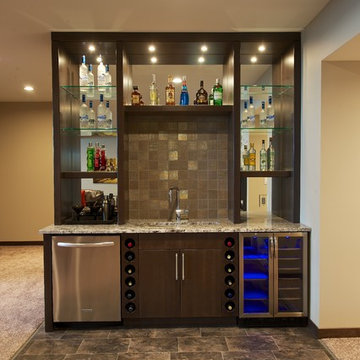
FLOORING SHOWROOM
Inspiration for a mid-sized traditional single-wall wet bar in Other with an undermount sink, flat-panel cabinets, dark wood cabinets, granite benchtops, brown splashback, stone tile splashback and ceramic floors.
Inspiration for a mid-sized traditional single-wall wet bar in Other with an undermount sink, flat-panel cabinets, dark wood cabinets, granite benchtops, brown splashback, stone tile splashback and ceramic floors.
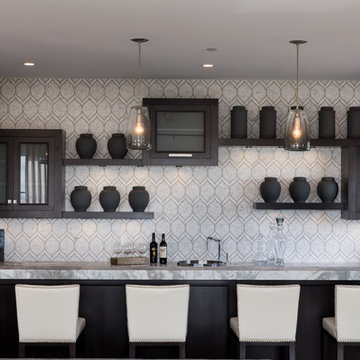
This is the perfect example of how a designer can help client's think outside the box. Nothing really lines up, but it all works. Photos by: Rod Foster
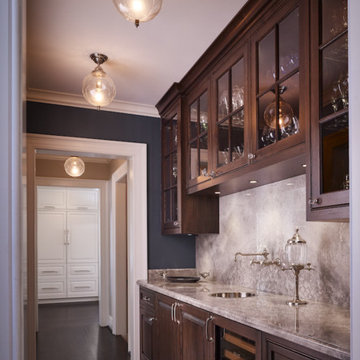
Retaining all the character of a 1923 whimsical while expanding to meet the needs of an active family of five.
This classic and timeless transformation strikes a beautiful balance between the charm of the existing home and the opportunities to realize something custom.
First, we reclaimed the attached one-car garage for a much-needed command central kitchen - organized in zones for cooking, dining, gathering, scheduling, homework and entertaining. With a devotion to design, a stunning, custom, nickel Ann Morris pot rack was chosen as a focal point, appliances were concealed with painted, raised-panel cabinetry and finishes like white quartzite countertops, white fireclay sinks and dark stained floors added just the right amount of light and color.
Outside the bustle of the family space, the previous kitchen became a butler’s pantry and richly-paneled library for reading, relaxing and enjoying cigars. The addition of a mud room, family room, and a wonderful space we lovingly call “The Jewel Room” for its heightened luxurious detail, completed the perfect remodel – opening up new space for the busy children, while providing comfortable respites for their happy parents.
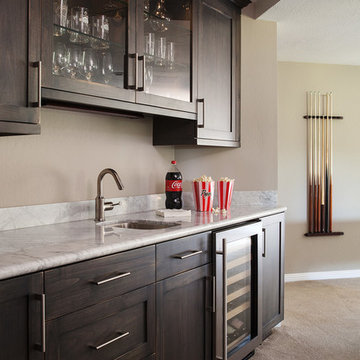
Michele Lee Willson Photography
Photo of a mid-sized contemporary single-wall wet bar in San Francisco with an undermount sink, shaker cabinets, dark wood cabinets, marble benchtops, carpet and brown floor.
Photo of a mid-sized contemporary single-wall wet bar in San Francisco with an undermount sink, shaker cabinets, dark wood cabinets, marble benchtops, carpet and brown floor.
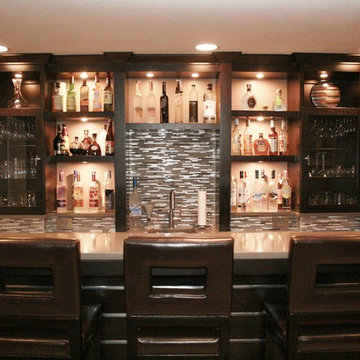
Mid-sized contemporary l-shaped seated home bar in Chicago with an undermount sink, glass-front cabinets, dark wood cabinets, quartzite benchtops, grey splashback, ceramic splashback and ceramic floors.
Mid-sized Home Bar Design Ideas with Dark Wood Cabinets
1