Mid-sized Home Bar Design Ideas with Grey Splashback
Refine by:
Budget
Sort by:Popular Today
1 - 20 of 1,387 photos

The client wanted to add in a basement bar to the living room space, so we took some unused space in the storage area and gained the bar space. We updated all of the flooring, paint and removed the living room built-ins. We also added stone to the fireplace and a mantle.

I designed a custom bar with a wine fridge, base cabinets, waterfall counterop and floating shelves above. The floating shelves were to display the beautiful collection of bottles the home owners had. To make a feature wall, as an an alternative to the intertia, expense and dust associated with tile, I used wallpaper. Fear not, its vynil and can take some water damage, one quick qipe and done. We stayed on budget by using Ikea cabinets with custom cabinet fronts from semihandmade. In the foyer beyond, we added floor to ceiling storage and a surface that they use as a foyer console table.

Mid-sized beach style single-wall wet bar in New York with an undermount sink, shaker cabinets, blue cabinets, quartz benchtops, grey splashback, porcelain splashback, light hardwood floors, brown floor and white benchtop.

Blue and gold finishes with marble counter tops, featuring a wine cooler and rack.
Design ideas for a mid-sized transitional single-wall home bar in Houston with no sink, recessed-panel cabinets, blue cabinets, marble benchtops, grey splashback, marble splashback, dark hardwood floors, grey benchtop and brown floor.
Design ideas for a mid-sized transitional single-wall home bar in Houston with no sink, recessed-panel cabinets, blue cabinets, marble benchtops, grey splashback, marble splashback, dark hardwood floors, grey benchtop and brown floor.

Mid-sized traditional l-shaped seated home bar in Vancouver with flat-panel cabinets, dark wood cabinets, quartzite benchtops, grey splashback, timber splashback, medium hardwood floors, grey floor and grey benchtop.
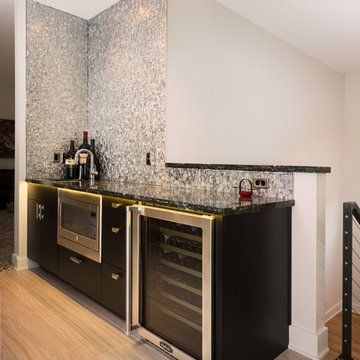
Woodharbor Custom Cabinetry
Inspiration for a mid-sized contemporary single-wall wet bar in Miami with an undermount sink, flat-panel cabinets, dark wood cabinets, granite benchtops, grey splashback, metal splashback, porcelain floors, beige floor and black benchtop.
Inspiration for a mid-sized contemporary single-wall wet bar in Miami with an undermount sink, flat-panel cabinets, dark wood cabinets, granite benchtops, grey splashback, metal splashback, porcelain floors, beige floor and black benchtop.
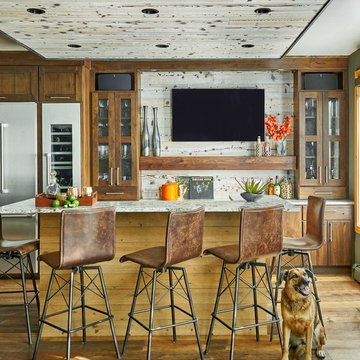
This custom created light feature over the bar area ties the whole area together. The bar is just off the kitchen creating a social gathering space for drinks and watching the game.
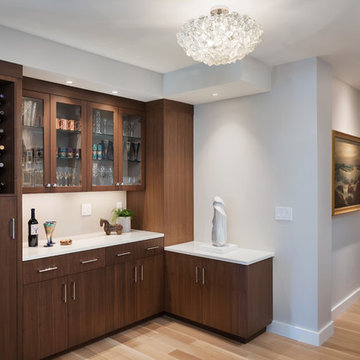
Siri Blanchette of Blind Dog Photo
Inspiration for a mid-sized contemporary l-shaped home bar in Boston with flat-panel cabinets, dark wood cabinets, quartz benchtops, grey splashback, glass sheet splashback, light hardwood floors, beige floor and white benchtop.
Inspiration for a mid-sized contemporary l-shaped home bar in Boston with flat-panel cabinets, dark wood cabinets, quartz benchtops, grey splashback, glass sheet splashback, light hardwood floors, beige floor and white benchtop.
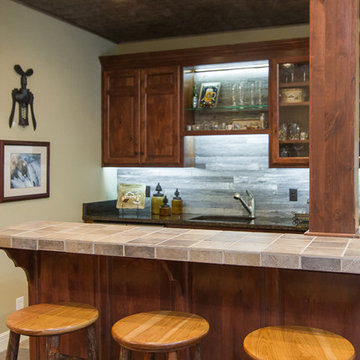
Photo of a mid-sized country u-shaped seated home bar in Kansas City with an undermount sink, raised-panel cabinets, dark wood cabinets, tile benchtops, grey splashback, timber splashback, medium hardwood floors and brown floor.
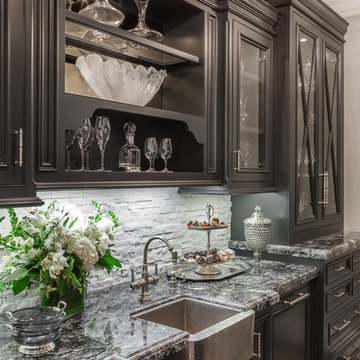
Mid-sized traditional single-wall wet bar in San Francisco with an undermount sink, glass-front cabinets, brown cabinets, granite benchtops, grey splashback, stone tile splashback, dark hardwood floors and brown floor.
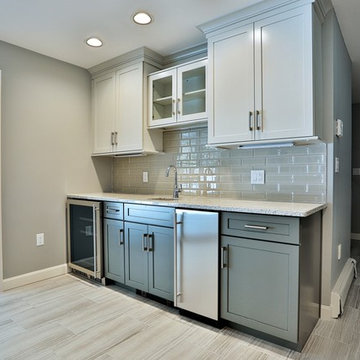
Inspiration for a mid-sized transitional single-wall wet bar in Boston with an undermount sink, shaker cabinets, white cabinets, granite benchtops, grey splashback, subway tile splashback, porcelain floors and beige floor.
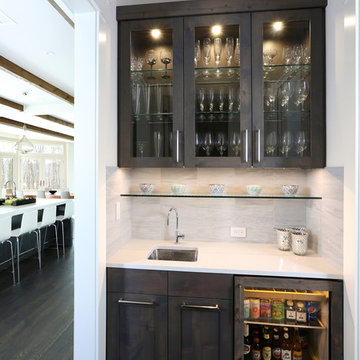
Transitional Casual Elegant Butler's Pantry includes a Sub-Zero Undercounter Refrigerator Beverage Center UC-24BG/O. Designed by Knights Architects LLC and photo credit Tom Grimes Photography.
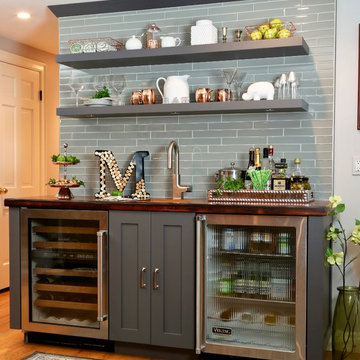
pantry, floating shelves,
Design ideas for a mid-sized transitional single-wall wet bar in Other with an undermount sink, grey cabinets, wood benchtops, grey splashback, glass tile splashback, medium hardwood floors, brown benchtop and shaker cabinets.
Design ideas for a mid-sized transitional single-wall wet bar in Other with an undermount sink, grey cabinets, wood benchtops, grey splashback, glass tile splashback, medium hardwood floors, brown benchtop and shaker cabinets.
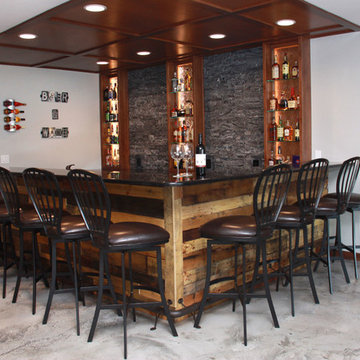
This is an example of a mid-sized contemporary l-shaped seated home bar in Other with granite benchtops, grey splashback, stone tile splashback, concrete floors and grey floor.
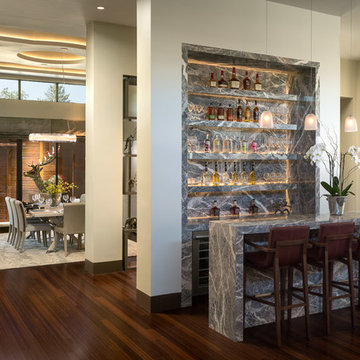
Scott Hargis Photography
Open concept bar located in the great room. This feature creates a separation to the formal dining room.
This is an example of a mid-sized contemporary galley seated home bar in San Francisco with no sink, flat-panel cabinets, grey cabinets, marble benchtops, grey splashback, stone slab splashback and bamboo floors.
This is an example of a mid-sized contemporary galley seated home bar in San Francisco with no sink, flat-panel cabinets, grey cabinets, marble benchtops, grey splashback, stone slab splashback and bamboo floors.
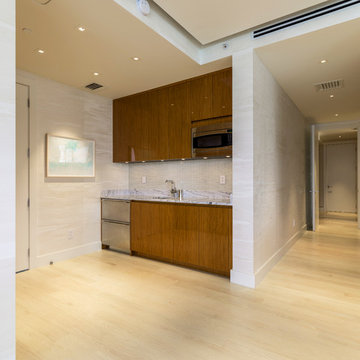
Inspiration for a mid-sized contemporary single-wall wet bar in Miami with an undermount sink, flat-panel cabinets, medium wood cabinets, marble benchtops, grey splashback, glass tile splashback and light hardwood floors.
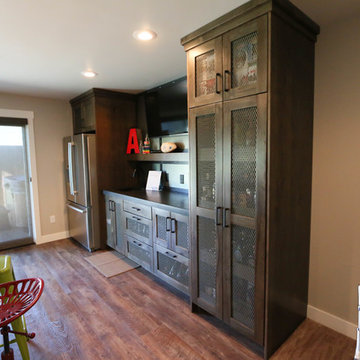
Vance Vetter Homes. Cabinets: Creative Wood Designs. Counter Tops: Precision Tops, Lc.
Design ideas for a mid-sized industrial single-wall seated home bar in Other with an undermount sink, flat-panel cabinets, dark wood cabinets, granite benchtops, grey splashback and vinyl floors.
Design ideas for a mid-sized industrial single-wall seated home bar in Other with an undermount sink, flat-panel cabinets, dark wood cabinets, granite benchtops, grey splashback and vinyl floors.
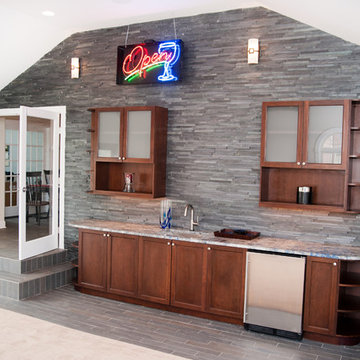
As the neon sign says, "OPEN!" It must be 5:00 somewhere!
Horus Photography
Inspiration for a mid-sized contemporary single-wall wet bar in New York with an undermount sink, shaker cabinets, dark wood cabinets, granite benchtops, grey splashback, stone tile splashback and porcelain floors.
Inspiration for a mid-sized contemporary single-wall wet bar in New York with an undermount sink, shaker cabinets, dark wood cabinets, granite benchtops, grey splashback, stone tile splashback and porcelain floors.
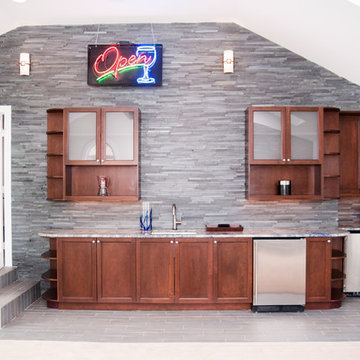
Step, landing, and French doors to the kitchen next to the wet bar.
NOTE: oval mirror on order for wall between cabinets.
Horus Photography
Inspiration for a mid-sized contemporary single-wall wet bar in New York with an undermount sink, shaker cabinets, dark wood cabinets, granite benchtops, grey splashback, stone tile splashback and porcelain floors.
Inspiration for a mid-sized contemporary single-wall wet bar in New York with an undermount sink, shaker cabinets, dark wood cabinets, granite benchtops, grey splashback, stone tile splashback and porcelain floors.
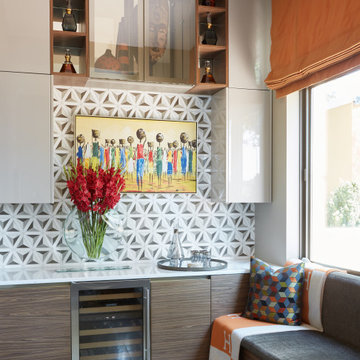
Inspiration for a mid-sized modern single-wall wet bar in New York with no sink, flat-panel cabinets, grey cabinets, quartzite benchtops, grey splashback, marble splashback, porcelain floors, grey floor and white benchtop.
Mid-sized Home Bar Design Ideas with Grey Splashback
1