Mid-sized Home Bar Design Ideas with Medium Wood Cabinets
Refine by:
Budget
Sort by:Popular Today
1 - 20 of 1,897 photos
Item 1 of 3
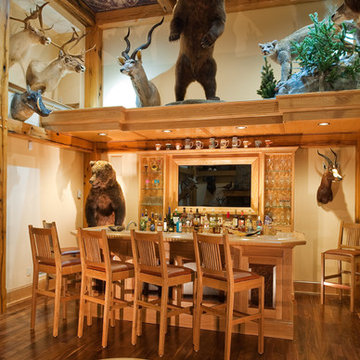
Trophy Room for big game hunter & aviator
Photo c2010 Don Cochran Photography
Photo of a mid-sized country seated home bar in New York with medium wood cabinets and dark hardwood floors.
Photo of a mid-sized country seated home bar in New York with medium wood cabinets and dark hardwood floors.
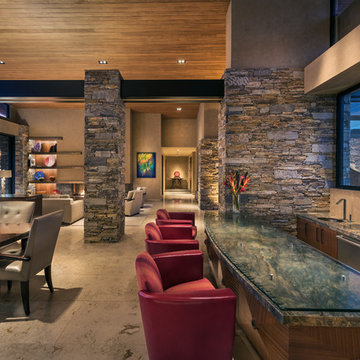
Sunken wet bar with swivel chair seating, lighted liquor display. Custom mahogany cabinets in mitered square pattern with bronze medallions. Glass and granite countertop.
Interior Design by Susan Hersker and Elaine Ryckman,
Photo: Mark Boisclair,
Contractor- Manship Builders,
Architect - Bing Hu
Project designed by Susie Hersker’s Scottsdale interior design firm Design Directives. Design Directives is active in Phoenix, Paradise Valley, Cave Creek, Carefree, Sedona, and beyond.
For more about Design Directives, click here: https://susanherskerasid.com/
To learn more about this project, click here: https://susanherskerasid.com/desert-contemporary/
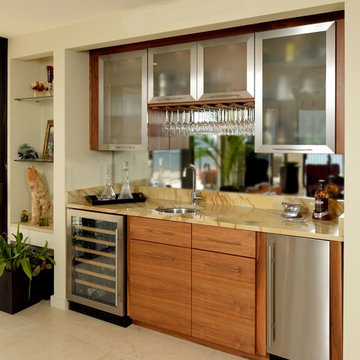
Custom walnut cabinets with stainless accents and Golden Macuba granite countertop, wine cooler and ice maker complete this entertainment area. The mirrored backsplash reflects the living area and the ocean view beyond.
Rob Downey Photography
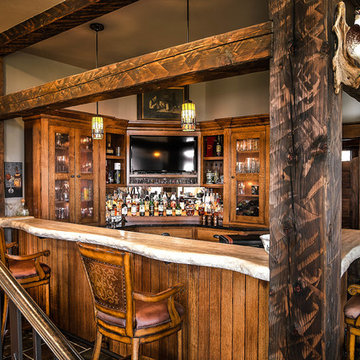
Inspiration for a mid-sized arts and crafts u-shaped wet bar in Other with limestone benchtops, glass-front cabinets, medium wood cabinets, mirror splashback and porcelain floors.
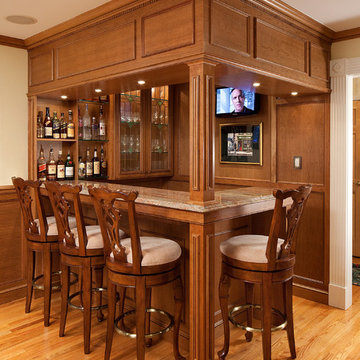
Mid-sized traditional l-shaped wet bar in New York with glass-front cabinets, medium wood cabinets, granite benchtops, medium hardwood floors and brown splashback.
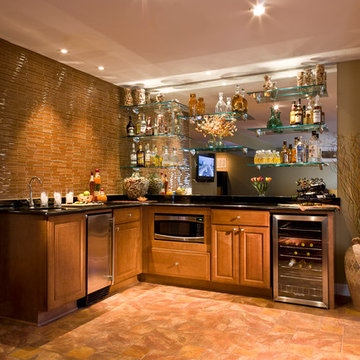
RB Hill
Inspiration for a mid-sized contemporary l-shaped wet bar in Baltimore with raised-panel cabinets, medium wood cabinets, an undermount sink, granite benchtops, beige splashback, matchstick tile splashback, travertine floors and brown floor.
Inspiration for a mid-sized contemporary l-shaped wet bar in Baltimore with raised-panel cabinets, medium wood cabinets, an undermount sink, granite benchtops, beige splashback, matchstick tile splashback, travertine floors and brown floor.
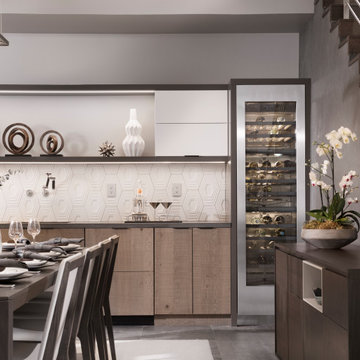
This dining room wet bar is flanked by stainless steal wine columns. Crisp white lift up cabinets proved ample storage for glass ware either side of the flyover top treatment with LED lighting to add drama to decorative items. The graphic dimensional back splash tile adds texture and drama to the wall mounted faucet and under mount sink. Charcoal honed granite counters adds drama to the space while the rough hewn European oak cabinetry provides texture and warmth to the design scheme.
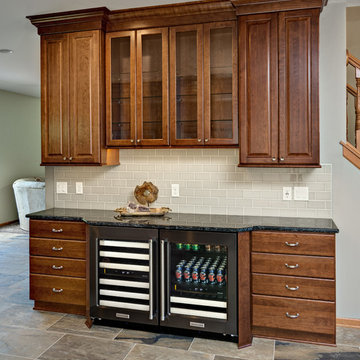
Photos by Mark Ehlen- Ehlen Creative
Photo of a mid-sized traditional single-wall wet bar in Minneapolis with raised-panel cabinets, medium wood cabinets, grey splashback, cement tile splashback, porcelain floors, grey floor, granite benchtops and grey benchtop.
Photo of a mid-sized traditional single-wall wet bar in Minneapolis with raised-panel cabinets, medium wood cabinets, grey splashback, cement tile splashback, porcelain floors, grey floor, granite benchtops and grey benchtop.
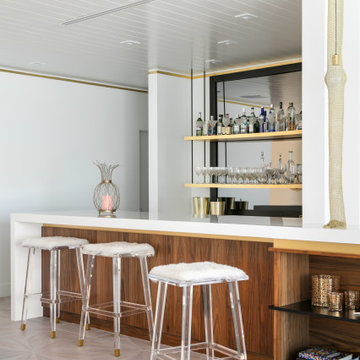
Looking across the bay at the Skyway Bridge, this small remodel has big views.
The scope includes re-envisioning the ground floor living area into a contemporary, open-concept Great Room, with Kitchen, Dining, and Bar areas encircled.
The interior architecture palette combines monochromatic elements with punches of walnut and streaks of gold.
New broad sliding doors open out to the rear terrace, seamlessly connecting the indoor and outdoor entertaining areas.
With lots of light and an ethereal aesthetic, this neomodern beach house renovation exemplifies the ease and sophisitication originally envisioned by the client.
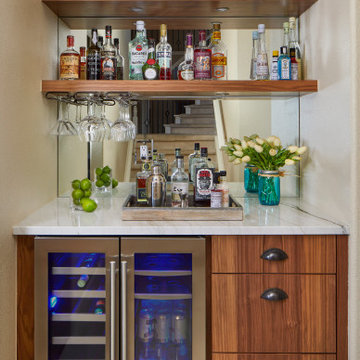
This is an example of a mid-sized contemporary u-shaped home bar in Denver with flat-panel cabinets, medium wood cabinets, quartzite benchtops, porcelain floors, white benchtop, mirror splashback and grey floor.
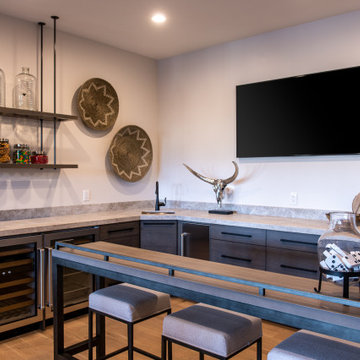
This is an example of a mid-sized contemporary l-shaped seated home bar in Salt Lake City with an undermount sink, flat-panel cabinets, medium wood cabinets, grey splashback, medium hardwood floors, beige floor and grey benchtop.
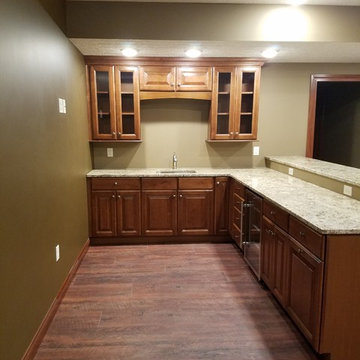
Home Gallery Flooring, Legacy Cabinets and Moduleo Luxury Vinyl and Granite Counter Tops
Mid-sized traditional l-shaped wet bar in Other with an undermount sink, raised-panel cabinets, medium wood cabinets, granite benchtops, medium hardwood floors and brown floor.
Mid-sized traditional l-shaped wet bar in Other with an undermount sink, raised-panel cabinets, medium wood cabinets, granite benchtops, medium hardwood floors and brown floor.
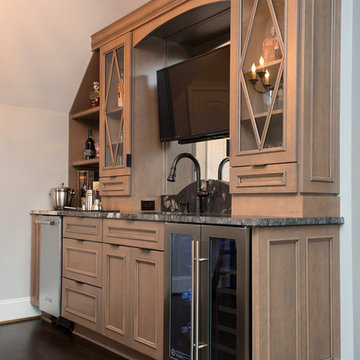
Multi-faceted custom attic renovation including a guest suite w/ built-in Murphy beds and private bath, and a fully equipped entertainment room with a full bar.
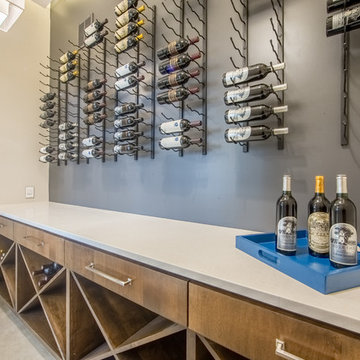
Design ideas for a mid-sized contemporary single-wall wet bar in Austin with medium wood cabinets, solid surface benchtops, porcelain floors and open cabinets.
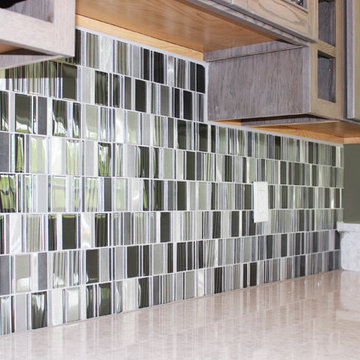
This is an example of a mid-sized transitional u-shaped seated home bar in Cedar Rapids with an undermount sink, shaker cabinets, medium wood cabinets, granite benchtops, multi-coloured splashback, glass tile splashback, porcelain floors, brown floor and white benchtop.
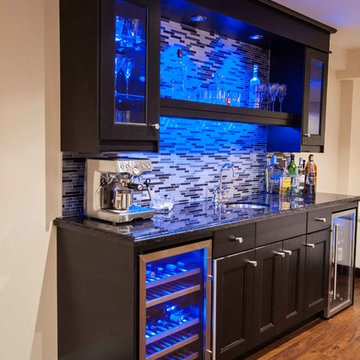
Wet Bar by Sanza Homes
This is an example of a mid-sized contemporary u-shaped home bar in Toronto with shaker cabinets, medium wood cabinets, granite benchtops, multi-coloured splashback, mosaic tile splashback and medium hardwood floors.
This is an example of a mid-sized contemporary u-shaped home bar in Toronto with shaker cabinets, medium wood cabinets, granite benchtops, multi-coloured splashback, mosaic tile splashback and medium hardwood floors.
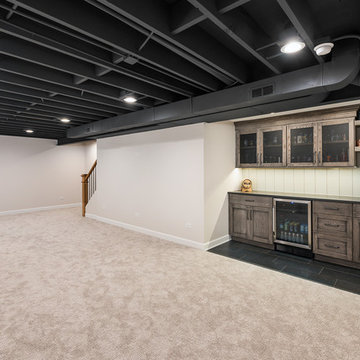
Picture Perfect House
Photo of a mid-sized transitional single-wall wet bar in Chicago with an undermount sink, recessed-panel cabinets, medium wood cabinets, soapstone benchtops, white splashback, timber splashback, slate floors, black floor and black benchtop.
Photo of a mid-sized transitional single-wall wet bar in Chicago with an undermount sink, recessed-panel cabinets, medium wood cabinets, soapstone benchtops, white splashback, timber splashback, slate floors, black floor and black benchtop.

Photo of a mid-sized transitional single-wall wet bar in Atlanta with shaker cabinets, medium wood cabinets, concrete benchtops, grey splashback, mosaic tile splashback, medium hardwood floors, brown floor and grey benchtop.
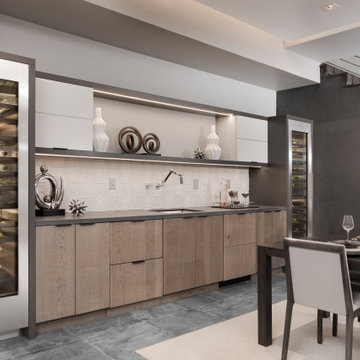
This dining room wet bar is flanked by stainless steal wine columns. Crisp white lift up cabinets proved ample storage for glass ware either side of the flyover top treatment with LED lighting to add drama to decorative items. The graphic dimensional back splash tile adds texture and drama to the wall mounted faucet and under mount sink. Charcoal honed granite counters adds drama to the space while the rough hewn European oak cabinetry provides texture and warmth to the design scheme.
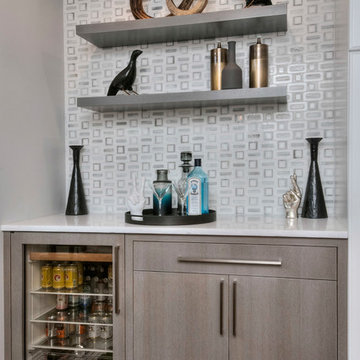
UPDATED KITCHEN
Design ideas for a mid-sized transitional single-wall wet bar in Other with quartzite benchtops, white splashback, marble splashback, dark hardwood floors, brown floor, no sink, flat-panel cabinets, medium wood cabinets and white benchtop.
Design ideas for a mid-sized transitional single-wall wet bar in Other with quartzite benchtops, white splashback, marble splashback, dark hardwood floors, brown floor, no sink, flat-panel cabinets, medium wood cabinets and white benchtop.
Mid-sized Home Bar Design Ideas with Medium Wood Cabinets
1