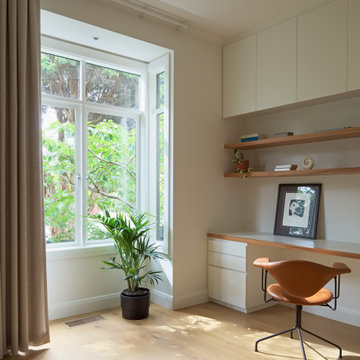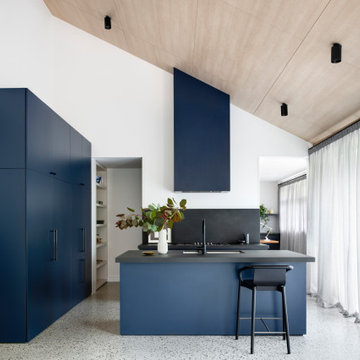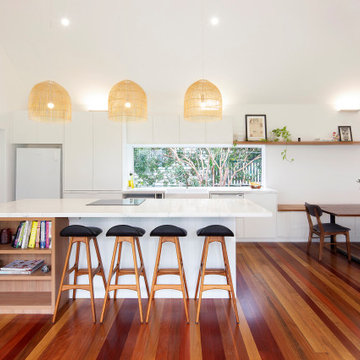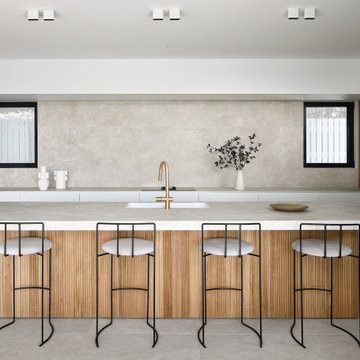2,409,065 Mid-sized Home Design Photos

Contemporary light filled home office study space with white cabinetry, feature timber shelves, tan leather feature office chair, drapes
Photo of a mid-sized contemporary home office in Melbourne with white walls and light hardwood floors.
Photo of a mid-sized contemporary home office in Melbourne with white walls and light hardwood floors.

A 3 bedroom 1960s apricot brick unit is transformed into a spacious 2 bedroom + study bachelor pad designed for modern living.
Inspiration for a mid-sized contemporary kitchen in Melbourne.
Inspiration for a mid-sized contemporary kitchen in Melbourne.

Design ideas for a mid-sized contemporary master bathroom in Sydney with beaded inset cabinets, grey cabinets, a corner tub, a shower/bathtub combo, a one-piece toilet, beige tile, porcelain tile, porcelain floors, an undermount sink, engineered quartz benchtops, white floor, an open shower, white benchtops, a single vanity and a floating vanity.

Design ideas for a mid-sized eclectic galley eat-in kitchen in Melbourne with an undermount sink, flat-panel cabinets, pink cabinets, wood benchtops, white splashback, mosaic tile splashback, stainless steel appliances, laminate floors, with island, yellow floor and yellow benchtop.

The translucent like quality of the marble island bench becomes apparent in the morning when sunlight shines across it.
Design ideas for a mid-sized contemporary galley eat-in kitchen in Melbourne with marble benchtops, marble splashback, medium hardwood floors and with island.
Design ideas for a mid-sized contemporary galley eat-in kitchen in Melbourne with marble benchtops, marble splashback, medium hardwood floors and with island.

Our client sought a home imbued with a spirit of “joyousness” where elegant restraint was contrasted with a splash of theatricality. Guests enjoy descending the generous staircase from the upper level Entry, spiralling gently around a 12 m Blackbody pendant which rains down over the polished stainless steel Hervé van der Straeten Cristalloide console

White kitchen with timber features and striking green tiled splashback
Photo of a mid-sized contemporary l-shaped eat-in kitchen in Melbourne with white cabinets, green splashback, ceramic splashback, stainless steel appliances, concrete floors, with island, grey floor and white benchtop.
Photo of a mid-sized contemporary l-shaped eat-in kitchen in Melbourne with white cabinets, green splashback, ceramic splashback, stainless steel appliances, concrete floors, with island, grey floor and white benchtop.

LED STRIP LIGHT UNDER FLOATING VANITY ADDS TO THE GLAMOUR OF THIS CONTEMPORARY BATHROOM.
This is an example of a mid-sized contemporary master bathroom with flat-panel cabinets, light wood cabinets, an alcove shower, a one-piece toilet, porcelain tile, white walls, porcelain floors, engineered quartz benchtops, brown floor, an open shower, a niche, a double vanity, a floating vanity, multi-coloured tile, multi-coloured benchtops and a drop-in sink.
This is an example of a mid-sized contemporary master bathroom with flat-panel cabinets, light wood cabinets, an alcove shower, a one-piece toilet, porcelain tile, white walls, porcelain floors, engineered quartz benchtops, brown floor, an open shower, a niche, a double vanity, a floating vanity, multi-coloured tile, multi-coloured benchtops and a drop-in sink.

This is an example of a mid-sized contemporary family room in Melbourne with beige walls, light hardwood floors, a standard fireplace, a stone fireplace surround, a wall-mounted tv, beige floor and exposed beam.

Contemplative bathroom, resort feel
Inspiration for a mid-sized industrial 3/4 bathroom in Melbourne with flat-panel cabinets, medium wood cabinets, black tile, a vessel sink, grey floor, black benchtops, a single vanity and a floating vanity.
Inspiration for a mid-sized industrial 3/4 bathroom in Melbourne with flat-panel cabinets, medium wood cabinets, black tile, a vessel sink, grey floor, black benchtops, a single vanity and a floating vanity.

The kitchen sits under the low ceiling of the existing house and acts as a separation between living and dining. The benchtops and cupboards are made from solid plywood with white laminate veneer and exposed ply edges. The lower doors and draws feature cut-out handles, while the upper ones are touch-catch to maintain the clean modern aesthetic.

Photo of a mid-sized contemporary l-shaped open plan kitchen in Geelong with an undermount sink, flat-panel cabinets, black cabinets, quartz benchtops, white splashback, subway tile splashback, black appliances, concrete floors, with island, white benchtop, wood and grey floor.

This is an example of a mid-sized contemporary master bathroom in Brisbane with recessed-panel cabinets, light wood cabinets, a drop-in tub, an open shower, a wall-mount toilet, gray tile, mosaic tile, white walls, ceramic floors, a wall-mount sink, wood benchtops, grey floor, an open shower, brown benchtops, a single vanity, a floating vanity, timber and decorative wall panelling.

Family Bathroom Renovation in Melbourne. Bohemian styled and neutral tones anchored by the custom made timber double vanity, oval mirrors and tiger bronze fixtures. A free-standing bath and walk-in shower creating a sense of space

Mid-sized transitional 3/4 bathroom in Sydney with shaker cabinets, white cabinets, a double shower, a two-piece toilet, gray tile, an undermount sink, a hinged shower door, a niche, a single vanity and a floating vanity.

Main bathroom
This is an example of a mid-sized contemporary bathroom in Melbourne with flat-panel cabinets, light wood cabinets, a drop-in tub, an open shower, a one-piece toilet, black tile, ceramic tile, black walls, ceramic floors, a drop-in sink, solid surface benchtops, black floor, an open shower, white benchtops, a single vanity and a built-in vanity.
This is an example of a mid-sized contemporary bathroom in Melbourne with flat-panel cabinets, light wood cabinets, a drop-in tub, an open shower, a one-piece toilet, black tile, ceramic tile, black walls, ceramic floors, a drop-in sink, solid surface benchtops, black floor, an open shower, white benchtops, a single vanity and a built-in vanity.

Built by Pettit & Sevitt in the 1970s, this architecturally designed split-level home needed a refresh.
Studio Black Interiors worked with builders, REP building, to transform the interior of this home with the aim of creating a space that was light filled and open plan with a seamless connection to the outdoors. The client’s love of rich navy was incorporated into all the joinery.
Fifty years on, it is joyous to view this home which has grown into its bushland suburb and become almost organic in referencing the surrounding landscape.
Renovation by REP Building. Photography by Hcreations.

Mid-sized modern galley dedicated laundry room in Melbourne with an undermount sink, quartz benchtops, white splashback, ceramic splashback, terra-cotta floors, a side-by-side washer and dryer, orange floor and white benchtop.
2,409,065 Mid-sized Home Design Photos
3




















