Whimsical Wallpaper 1,380 Mid-sized Home Design Photos
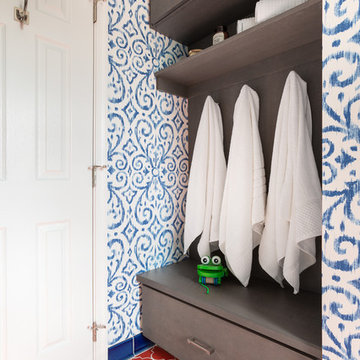
Echoed by an eye-catching niche in the shower, bright orange and blue bathroom tiles and matching trim from Fireclay Tile give this boho-inspired kids' bath a healthy dose of pep. Sample handmade bathroom tiles at FireclayTile.com. Handmade trim options available.
FIRECLAY TILE SHOWN
Ogee Floor Tile in Ember
Handmade Cove Base Tile in Lake Tahoe
Ogee Shower Niche Tile in Lake Tahoe
Handmade Shower Niche Trim in Ember
DESIGN
Maria Causey Interior Design
PHOTOS
Christy Kosnic
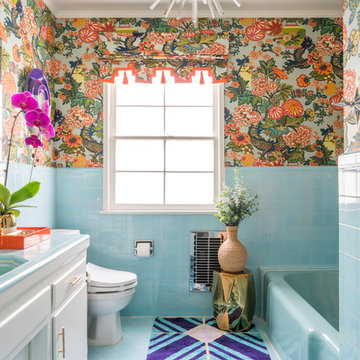
The rug is only being used in photos to hide the ginormous floor crack we discovered after we moved in. I swear we do not actually keep a gross hair- and bacteria-collecting rug in our bathroom!
Photo © Bethany Nauert
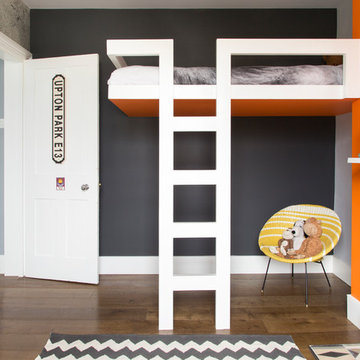
David Giles
Inspiration for a mid-sized contemporary kids' study room for kids 4-10 years old and boys in London with multi-coloured walls, dark hardwood floors and brown floor.
Inspiration for a mid-sized contemporary kids' study room for kids 4-10 years old and boys in London with multi-coloured walls, dark hardwood floors and brown floor.
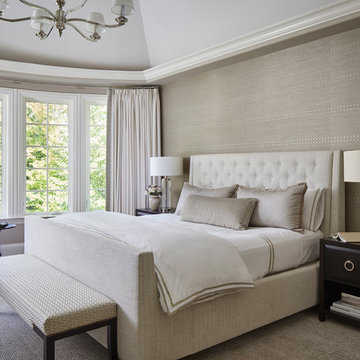
Photography: Werner Straube
Design ideas for a mid-sized transitional master bedroom in Chicago with beige walls, carpet, no fireplace and grey floor.
Design ideas for a mid-sized transitional master bedroom in Chicago with beige walls, carpet, no fireplace and grey floor.
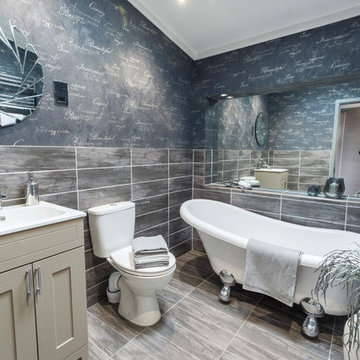
Ray Schram
This is an example of a mid-sized beach style bathroom in Other with recessed-panel cabinets, beige cabinets, a claw-foot tub, a one-piece toilet, gray tile, grey walls, an undermount sink and grey floor.
This is an example of a mid-sized beach style bathroom in Other with recessed-panel cabinets, beige cabinets, a claw-foot tub, a one-piece toilet, gray tile, grey walls, an undermount sink and grey floor.
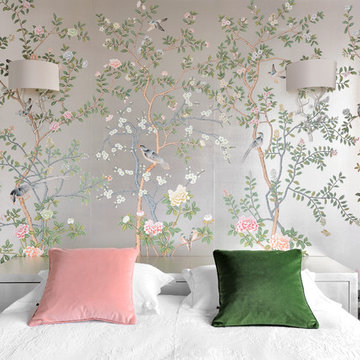
Frenchie Cristogatin
Photo of a mid-sized eclectic bedroom in London.
Photo of a mid-sized eclectic bedroom in London.
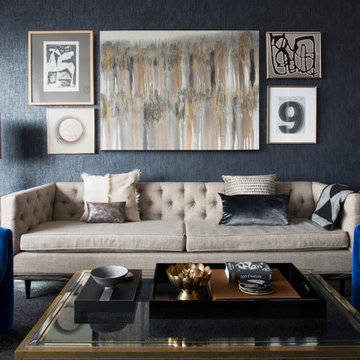
This is an example of a mid-sized transitional living room in New York with grey walls, carpet and grey floor.
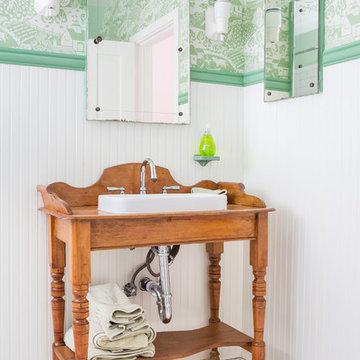
Photo by Bret Gum
Wallpaper by Farrow & Ball
Vintage washstand converted to vanity with drop-in sink
Vintage medicine cabinets
Sconces by Rejuvenation
White small hex tile flooring
White wainscoting with green chair rail
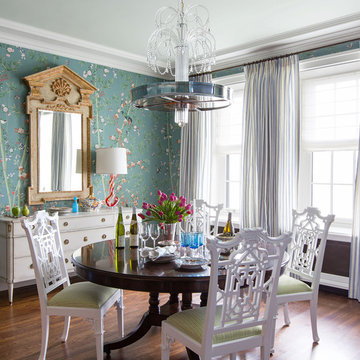
Josh Thornton
Inspiration for a mid-sized eclectic dining room in Chicago with dark hardwood floors, no fireplace, brown floor and multi-coloured walls.
Inspiration for a mid-sized eclectic dining room in Chicago with dark hardwood floors, no fireplace, brown floor and multi-coloured walls.
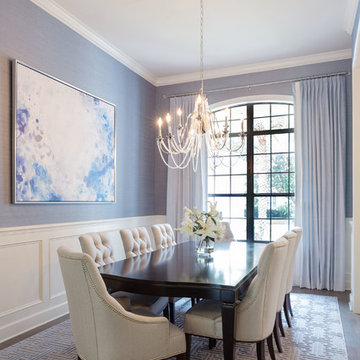
Design ideas for a mid-sized transitional separate dining room in Orlando with grey floor, grey walls, dark hardwood floors and no fireplace.
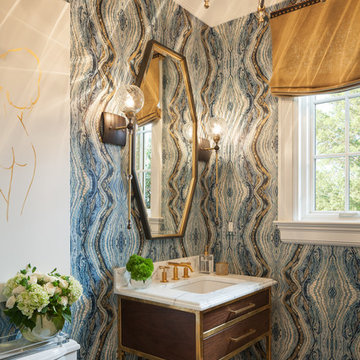
Powder Room design in the Designer Showhouse of New Jersey 2017.
Mike Van Tassell / mikevantassell.com
Photo of a mid-sized transitional powder room in New York with a two-piece toilet, blue walls and a console sink.
Photo of a mid-sized transitional powder room in New York with a two-piece toilet, blue walls and a console sink.
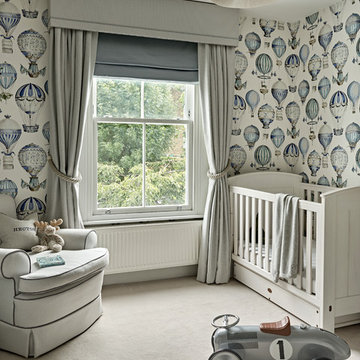
Nick Smith
Photo of a mid-sized transitional nursery for boys in London with carpet, multi-coloured walls and beige floor.
Photo of a mid-sized transitional nursery for boys in London with carpet, multi-coloured walls and beige floor.
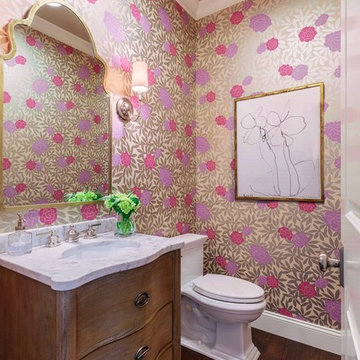
David Duncan Livingston
For this ground up project in one of Lafayette’s most prized neighborhoods, we brought an East Coast sensibility to this West Coast residence. Honoring the client’s love of classical interiors, we layered the traditional architecture with a crisp contrast of saturated colors, clean moldings and refined white marble. In the living room, tailored furnishings are punctuated by modern accents, bespoke draperies and jewelry like sconces. Built-in custom cabinetry, lasting finishes and indoor/outdoor fabrics were used throughout to create a fresh, elegant yet livable home for this active family of five.
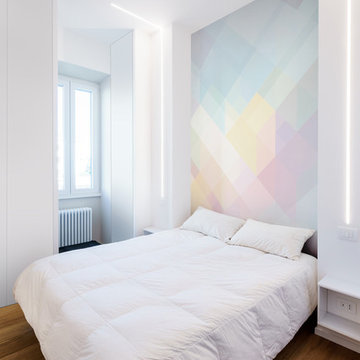
Marco Marotto
This is an example of a mid-sized contemporary master bedroom in Rome with multi-coloured walls and medium hardwood floors.
This is an example of a mid-sized contemporary master bedroom in Rome with multi-coloured walls and medium hardwood floors.
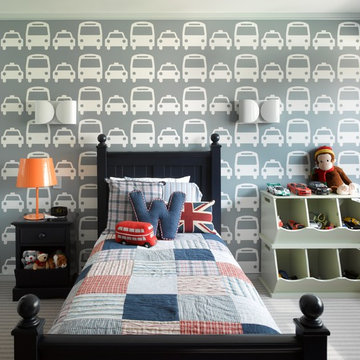
Annie Schlechter
Design ideas for a mid-sized transitional gender-neutral kids' room in New York with carpet and multi-coloured walls.
Design ideas for a mid-sized transitional gender-neutral kids' room in New York with carpet and multi-coloured walls.
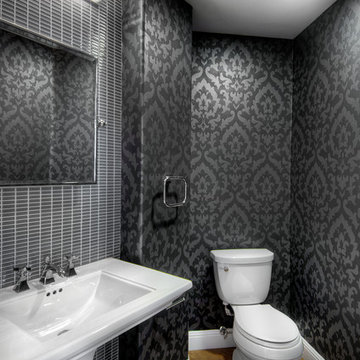
John Valenti Photography
This is an example of a mid-sized transitional powder room in San Francisco with a pedestal sink, a two-piece toilet, gray tile, black walls and medium hardwood floors.
This is an example of a mid-sized transitional powder room in San Francisco with a pedestal sink, a two-piece toilet, gray tile, black walls and medium hardwood floors.
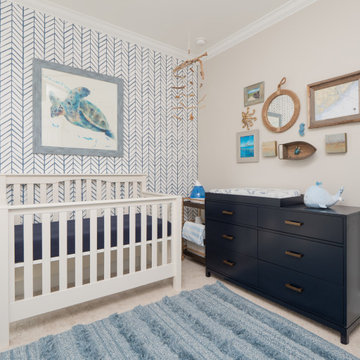
This is an example of a mid-sized beach style nursery for boys in Charleston with beige walls, carpet and beige floor.
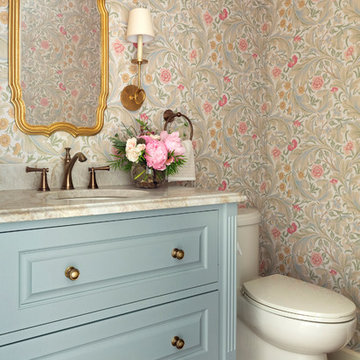
Spacecrafting Photography
Inspiration for a mid-sized traditional powder room in Minneapolis with furniture-like cabinets, blue cabinets, multi-coloured walls, dark hardwood floors, an undermount sink, brown floor, multi-coloured benchtops, a one-piece toilet, marble benchtops, a built-in vanity and wallpaper.
Inspiration for a mid-sized traditional powder room in Minneapolis with furniture-like cabinets, blue cabinets, multi-coloured walls, dark hardwood floors, an undermount sink, brown floor, multi-coloured benchtops, a one-piece toilet, marble benchtops, a built-in vanity and wallpaper.
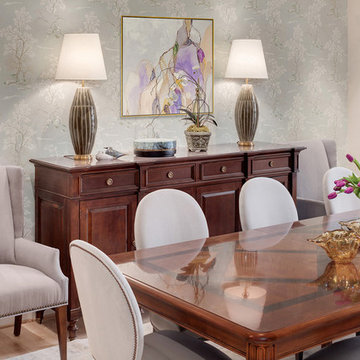
Subtle artistic details bring elegance to this dining room. From the pale patterns found in the wallpaper to the nailhead trim on the chairs, we wanted the space to feel elegant and carefully curated. Complementing the neutral color palette are golden accents which add a touch of glamour and soft lilac hues which bring about a calm and tranquil feel. The goal was to design a space that felt inviting and properly dressed for the occasion, whether that be a formal or casual setting.
Designed by Michelle Yorke Interiors who also serves Seattle as well as Seattle's Eastside suburbs from Mercer Island all the way through Cle Elum.
For more about Michelle Yorke, click here: https://michelleyorkedesign.com/
To learn more about this project, click here: https://michelleyorkedesign.com/lake-sammamish-waterfront/
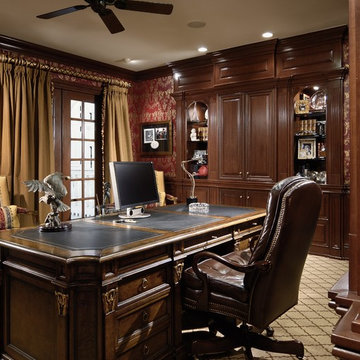
This home office features wainscoting, chair rail, and crown by Banner's Cabinets. The display/storage unit has fluted and paneled pilasters, a soft eyebrow arch with frame bead at the open display sections, and a linear molding applied to the door frames of the doors in the center section. The upper paneled header and lower display section are separated by a piece of crown molding. The upper crown continues around the room, and the chair rail serves as a counter edge profile at the cabinets for a totally integrated look.
Whimsical Wallpaper 1,380 Mid-sized Home Design Photos
7


















