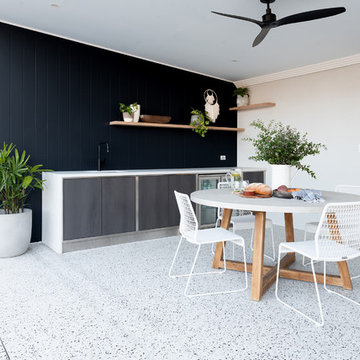Alfresco Dining 564 Mid-sized Home Design Photos
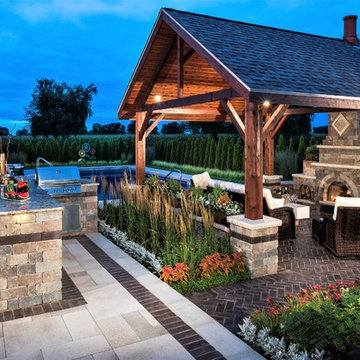
Best of Houzz Design Award Winner. The pavilion not only provides a shady respite during the summer months but also a great place to relax by the fire during spring and fall. The pavilion is convenient to the home, the pool and the outdoor kitchen. Landscape design by John Algozzini.
Landscape design by John Algozzini. The complete landscape can be seen in our projects, listed as Fun By The Farm.
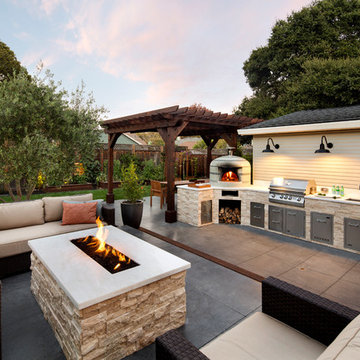
A busy Redwood City family wanted a space to enjoy their family and friends and this Napa Style outdoor living space is exactly what they had in mind.
Bernard Andre Photography
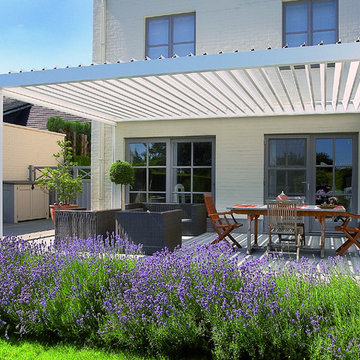
Schützen Sie sich vor übermäßiger Sonneneinstrahlung, Regen, Wind oder Kälte. Sie werden es nicht bereuen!
Diese stilvolle Terrassenüberdachung mit einem flachen, wasserabweisenden Sonnenschutzdach mit Alu Lamellen verwandelt Ihre Terrasse zu einem angenehmen Außenbereich, das ganze Jahr hindurch. Dank der einfachen Bedienung und der geräuschlosen Verstellfunktion der Lamellendach erzielen Sie im Handumdrehen den idealen Lichteinfall und die gewünschte Lüftung.
Genießen Sie optimalen Wohnkomfort, bei jedem Wetter!
Wenn Sie die Lamellen der überdachung bei Regen schließen, ist zusätzlicher Regenschutz gewährleistet. Die patentierten Lamellen sind so konzipiert, dass das Regenwasser nach einem Schauer beim Öffnen der Lamellen zur Seite abfließt, sodass die Terrassenmöbel geschützt bleiben.
Die Seiten können mit beweglichen Wandelementen ausgestattet werden, die zusätzlichen Schutz bieten.
Ausgezeichneter Gebrauchskomfort!
Dank verschiedener Optionen kann die Terrasse oder Garten von frühmorgens bis spätabends genutzt werden. So kreiert man praktisch einen weiteren Wohnraum. Unter der Überdachung können Beleuchtungs- und Heizelemente und Lautsprecher angebracht werden.
Ein Regen- und ein Windsensor sorgen für zusätzlichen Gebrauchskomfort.
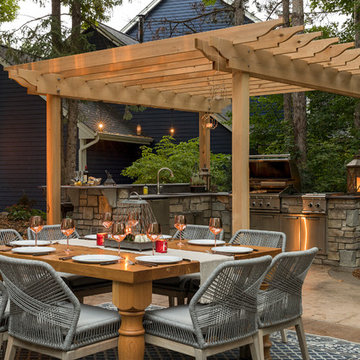
Existing mature pine trees canopy this outdoor living space. The homeowners had envisioned a space to relax with their large family and entertain by cooking and dining, cocktails or just a quiet time alone around the firepit. The large outdoor kitchen island and bar has more than ample storage space, cooking and prep areas, and dimmable pendant task lighting. The island, the dining area and the casual firepit lounge are all within conversation areas of each other. The overhead pergola creates just enough of a canopy to define the main focal point; the natural stone and Dekton finished outdoor island.
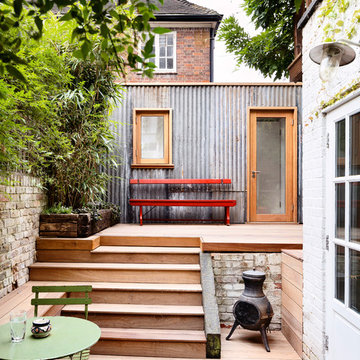
Ollie Hammick
Inspiration for a mid-sized contemporary backyard garden in London with a container garden and decking.
Inspiration for a mid-sized contemporary backyard garden in London with a container garden and decking.
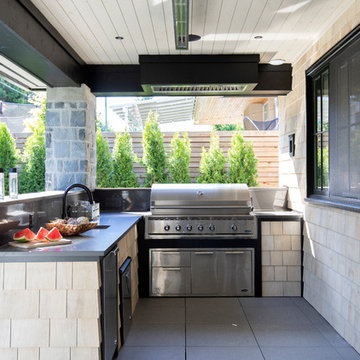
Design ideas for a mid-sized contemporary backyard patio in Vancouver with concrete slab and a roof extension.
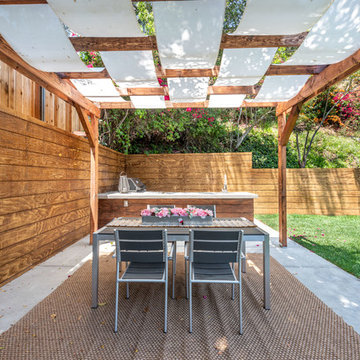
Located in Studio City's Wrightwood Estates, Levi Construction’s latest residency is a two-story mid-century modern home that was re-imagined and extensively remodeled with a designer’s eye for detail, beauty and function. Beautifully positioned on a 9,600-square-foot lot with approximately 3,000 square feet of perfectly-lighted interior space. The open floorplan includes a great room with vaulted ceilings, gorgeous chef’s kitchen featuring Viking appliances, a smart WiFi refrigerator, and high-tech, smart home technology throughout. There are a total of 5 bedrooms and 4 bathrooms. On the first floor there are three large bedrooms, three bathrooms and a maid’s room with separate entrance. A custom walk-in closet and amazing bathroom complete the master retreat. The second floor has another large bedroom and bathroom with gorgeous views to the valley. The backyard area is an entertainer’s dream featuring a grassy lawn, covered patio, outdoor kitchen, dining pavilion, seating area with contemporary fire pit and an elevated deck to enjoy the beautiful mountain view.
Project designed and built by
Levi Construction
http://www.leviconstruction.com/
Levi Construction is specialized in designing and building custom homes, room additions, and complete home remodels. Contact us today for a quote.
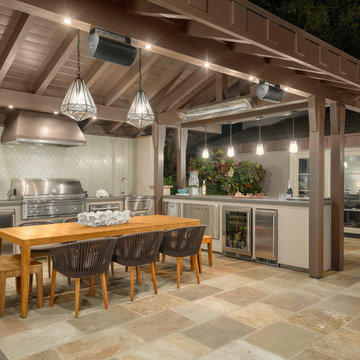
Designed to compliment the existing single story home in a densely wooded setting, this Pool Cabana serves as outdoor kitchen, dining, bar, bathroom/changing room, and storage. Photos by Ross Pushinaitus.
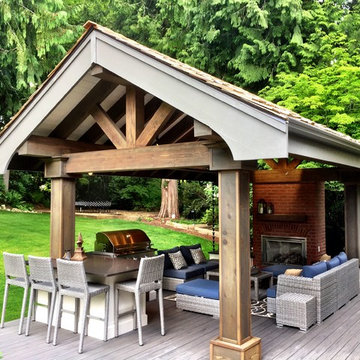
Traditional Outdoor Structure with masonry gas fireplace & outdoor Kitchen
Photo of a mid-sized traditional backyard deck in Seattle with a fire feature.
Photo of a mid-sized traditional backyard deck in Seattle with a fire feature.
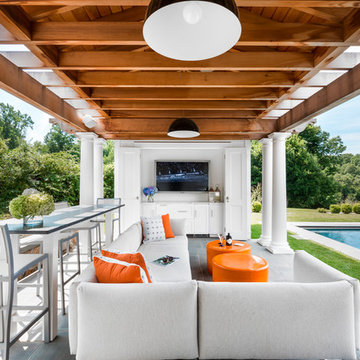
Pool pavillion
This is an example of a mid-sized transitional backyard patio in New York with concrete pavers and a gazebo/cabana.
This is an example of a mid-sized transitional backyard patio in New York with concrete pavers and a gazebo/cabana.
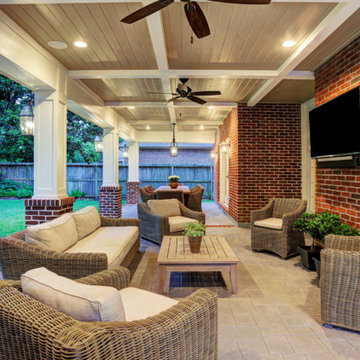
American traditional Spring Valley home looking to add an outdoor living room designed and built to look original to the home building on the existing trim detail and infusing some fresh finish options.
Project highlights include: split brick with decorative craftsman columns, wet stamped concrete and coffered ceiling with oversized beams and T&G recessed ceiling. 2 French doors were added for access to the new living space.
We also included a wireless TV/Sound package and a complete pressure wash and repaint of home.
Photo Credit: TK Images
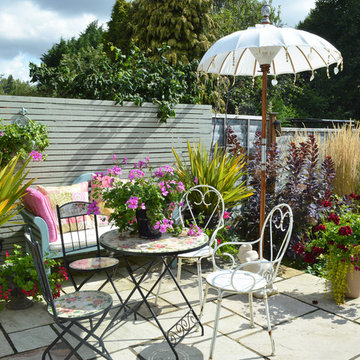
We always like to show a little bit of 'behind the scenes' from MiaFleur, so you can get a feel for the family behind the brand. This is the timeline of our garden evolution! As we're sure yours is, our home and garden is our sanctuary and we spend many hours planting, faffing, and rearranging! Would love to know what you think :-)
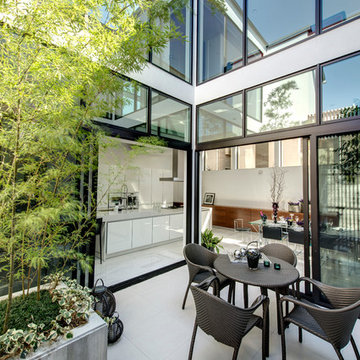
アウトサイドリビングにもなるテラス
This is an example of a mid-sized contemporary courtyard patio in Tokyo with no cover, an outdoor kitchen and tile.
This is an example of a mid-sized contemporary courtyard patio in Tokyo with no cover, an outdoor kitchen and tile.
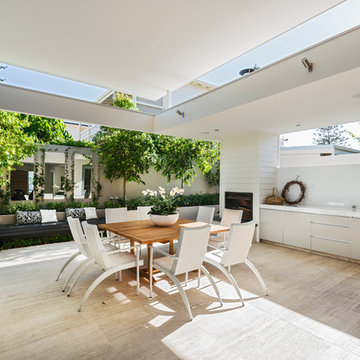
Dmax Photography
Photo of a mid-sized contemporary backyard patio in Perth with an outdoor kitchen and a roof extension.
Photo of a mid-sized contemporary backyard patio in Perth with an outdoor kitchen and a roof extension.
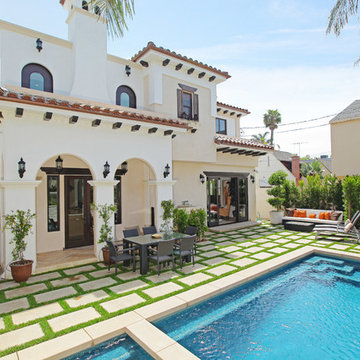
Rear yard, Modern/Moroccan residence
Photo of a mid-sized mediterranean backyard rectangular pool in Los Angeles with natural stone pavers.
Photo of a mid-sized mediterranean backyard rectangular pool in Los Angeles with natural stone pavers.
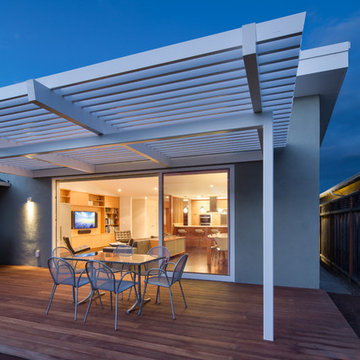
The bottom steel frame of the pergola removes the need for a center post - taking away any visual obstruction and maximizing the patio space.
Photographer: Tyler Chartier
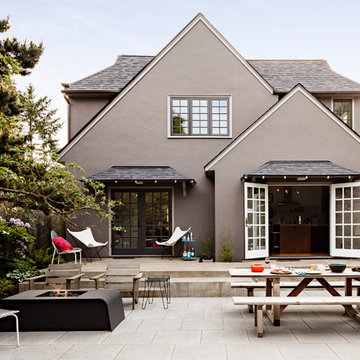
Lincoln Barbour
This is an example of a mid-sized contemporary backyard patio in Portland with a fire feature and concrete pavers.
This is an example of a mid-sized contemporary backyard patio in Portland with a fire feature and concrete pavers.
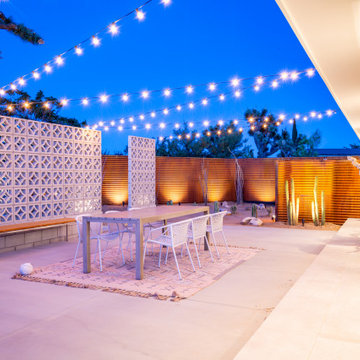
Photo of a mid-sized backyard patio in Other with concrete slab, no cover and a fire feature.
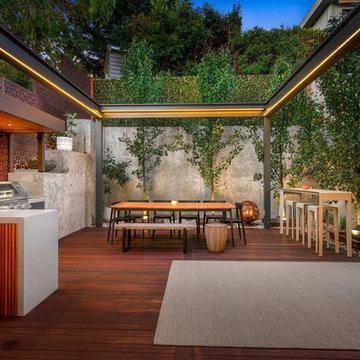
Top Snap
This is an example of a mid-sized contemporary backyard deck in Melbourne with an outdoor kitchen and no cover.
This is an example of a mid-sized contemporary backyard deck in Melbourne with an outdoor kitchen and no cover.
Alfresco Dining 564 Mid-sized Home Design Photos
1



















