Statement Staircases 596 Mid-sized Home Design Photos
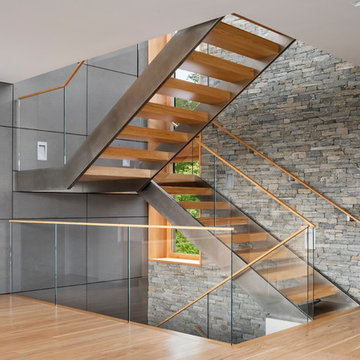
When a world class sailing champion approached us to design a Newport home for his family, with lodging for his sailing crew, we set out to create a clean, light-filled modern home that would integrate with the natural surroundings of the waterfront property, and respect the character of the historic district.
Our approach was to make the marine landscape an integral feature throughout the home. One hundred eighty degree views of the ocean from the top floors are the result of the pinwheel massing. The home is designed as an extension of the curvilinear approach to the property through the woods and reflects the gentle undulating waterline of the adjacent saltwater marsh. Floodplain regulations dictated that the primary occupied spaces be located significantly above grade; accordingly, we designed the first and second floors on a stone “plinth” above a walk-out basement with ample storage for sailing equipment. The curved stone base slopes to grade and houses the shallow entry stair, while the same stone clads the interior’s vertical core to the roof, along which the wood, glass and stainless steel stair ascends to the upper level.
One critical programmatic requirement was enough sleeping space for the sailing crew, and informal party spaces for the end of race-day gatherings. The private master suite is situated on one side of the public central volume, giving the homeowners views of approaching visitors. A “bedroom bar,” designed to accommodate a full house of guests, emerges from the other side of the central volume, and serves as a backdrop for the infinity pool and the cove beyond.
Also essential to the design process was ecological sensitivity and stewardship. The wetlands of the adjacent saltwater marsh were designed to be restored; an extensive geo-thermal heating and cooling system was implemented; low carbon footprint materials and permeable surfaces were used where possible. Native and non-invasive plant species were utilized in the landscape. The abundance of windows and glass railings maximize views of the landscape, and, in deference to the adjacent bird sanctuary, bird-friendly glazing was used throughout.
Photo: Michael Moran/OTTO Photography
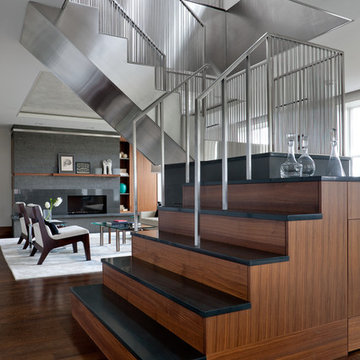
Custom stair design
©Michael Stavaridis
Design ideas for a mid-sized contemporary u-shaped staircase in Boston.
Design ideas for a mid-sized contemporary u-shaped staircase in Boston.
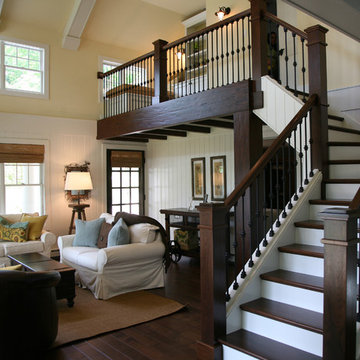
lakeside guest house, designed by Beth Welsh of Interior Changes, built by Lowell Management
Design ideas for a mid-sized traditional wood l-shaped staircase in Milwaukee with painted wood risers and metal railing.
Design ideas for a mid-sized traditional wood l-shaped staircase in Milwaukee with painted wood risers and metal railing.
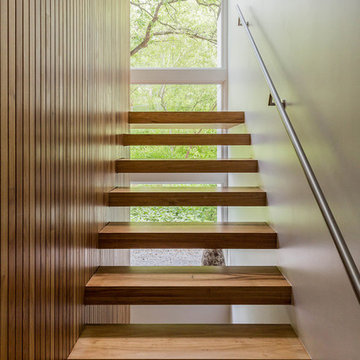
Design ideas for a mid-sized contemporary wood floating staircase in Austin with open risers and metal railing.
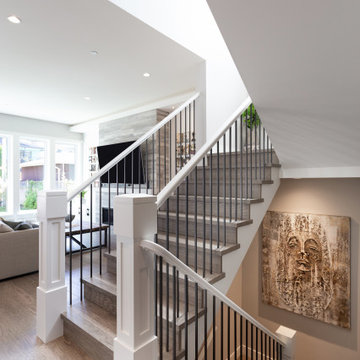
Clay Construction | clayconstruction.ca | 604-560-8727 | Duy Nguyen Photography
Photo of a mid-sized transitional wood u-shaped staircase in Vancouver with wood risers and mixed railing.
Photo of a mid-sized transitional wood u-shaped staircase in Vancouver with wood risers and mixed railing.
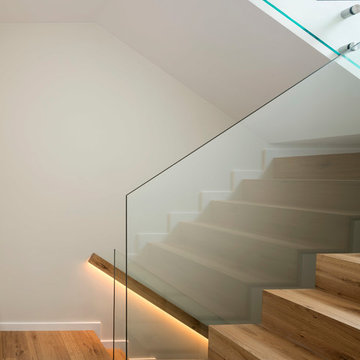
Proyecto realizado por The Room Studio
Fotografías: Mauricio Fuertes
This is an example of a mid-sized scandinavian wood u-shaped staircase in Barcelona with wood risers and glass railing.
This is an example of a mid-sized scandinavian wood u-shaped staircase in Barcelona with wood risers and glass railing.
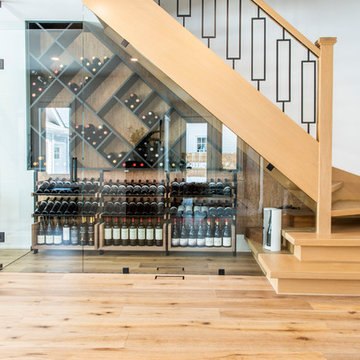
Photo of a mid-sized modern wine cellar in Toronto with medium hardwood floors, diamond bins and brown floor.
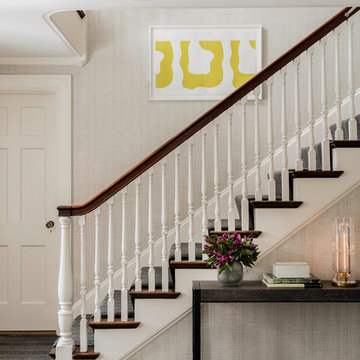
Photography by Michael J. Lee
Design ideas for a mid-sized transitional carpeted straight staircase in Boston with carpet risers and wood railing.
Design ideas for a mid-sized transitional carpeted straight staircase in Boston with carpet risers and wood railing.
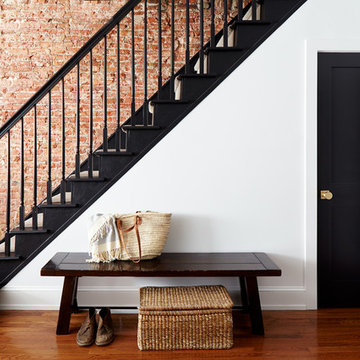
Stairwell with exposed brick wall. Black painted doors, treads, risers, and railing. Photo by Kyle Born.
Mid-sized transitional painted wood straight staircase in Philadelphia with painted wood risers and wood railing.
Mid-sized transitional painted wood straight staircase in Philadelphia with painted wood risers and wood railing.
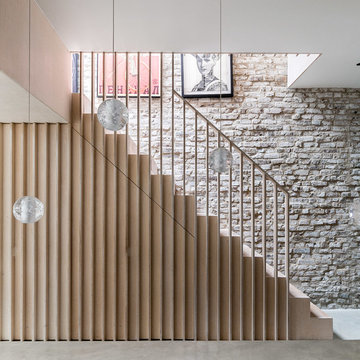
Taran Wilkhu
Design ideas for a mid-sized contemporary wood straight staircase in London with wood risers and wood railing.
Design ideas for a mid-sized contemporary wood straight staircase in London with wood risers and wood railing.
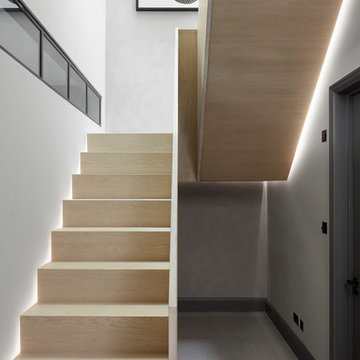
Matt Clayton Photography
Matt Clayton
Inspiration for a mid-sized contemporary wood u-shaped staircase in London with wood risers and wood railing.
Inspiration for a mid-sized contemporary wood u-shaped staircase in London with wood risers and wood railing.
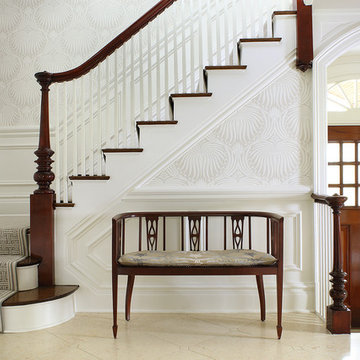
A light filled entry utilizing antique pieces with updated upholstery. Photography by Peter Rymwid.
This is an example of a mid-sized traditional wood l-shaped staircase in New York with wood railing and painted wood risers.
This is an example of a mid-sized traditional wood l-shaped staircase in New York with wood railing and painted wood risers.
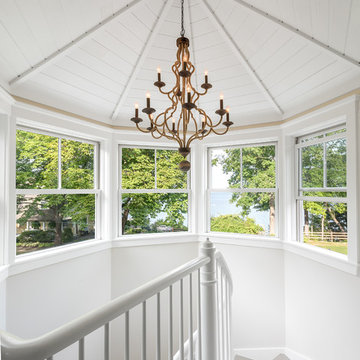
Francois Gagne
Inspiration for a mid-sized beach style wood spiral staircase in Portland Maine with wood railing.
Inspiration for a mid-sized beach style wood spiral staircase in Portland Maine with wood railing.
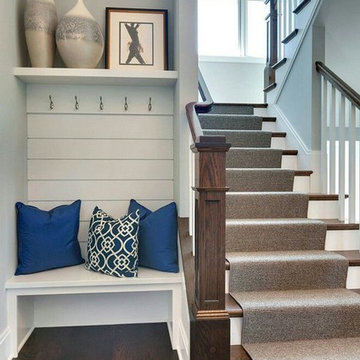
Photo of a mid-sized traditional wood u-shaped staircase in Other with wood railing and painted wood risers.
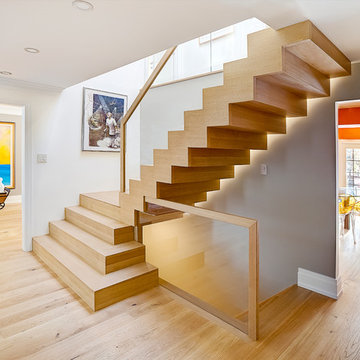
DQC Photography
Amber Stairs
Little Redstone Contracting
Photo of a mid-sized contemporary wood l-shaped staircase in Toronto with wood risers.
Photo of a mid-sized contemporary wood l-shaped staircase in Toronto with wood risers.
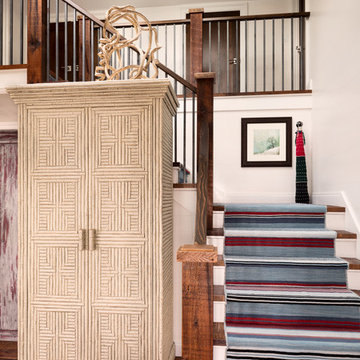
Photography by David Bader.
Design ideas for a mid-sized beach style carpeted l-shaped staircase in Milwaukee with carpet risers.
Design ideas for a mid-sized beach style carpeted l-shaped staircase in Milwaukee with carpet risers.
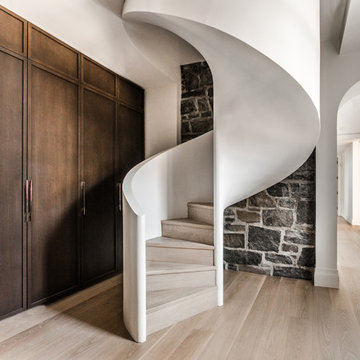
Photo credit: Alex Parent
Design ideas for a mid-sized contemporary wood spiral staircase in Montreal with wood risers.
Design ideas for a mid-sized contemporary wood spiral staircase in Montreal with wood risers.
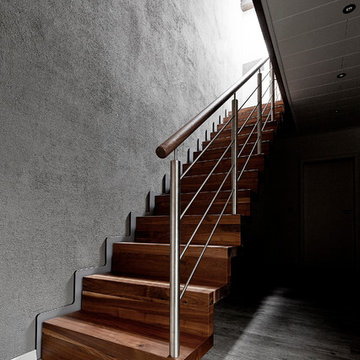
Hokon / Masukowitz
Inspiration for a mid-sized contemporary wood straight staircase in Dortmund with wood risers.
Inspiration for a mid-sized contemporary wood straight staircase in Dortmund with wood risers.
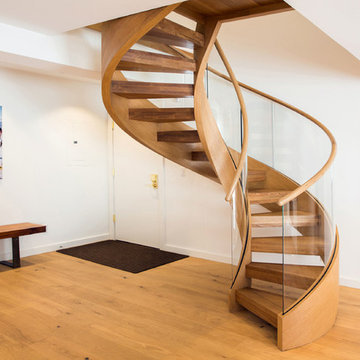
Helix Drama with Glass Panel Railings
Photo of a mid-sized scandinavian wood curved staircase in Other with open risers.
Photo of a mid-sized scandinavian wood curved staircase in Other with open risers.

Mid-sized eclectic painted wood u-shaped staircase in Moscow with painted wood risers.
Statement Staircases 596 Mid-sized Home Design Photos
1


















