Cathedral Ceilings 339 Mid-sized Home Design Photos
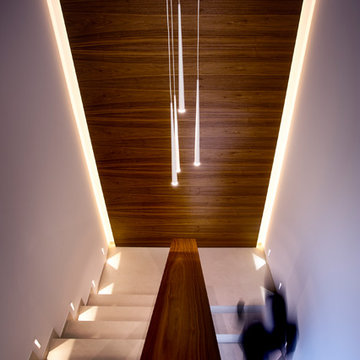
Attraktiver Hingucker im Haus ist die Treppe.
Bild: Ulrich Beuttenmüller für Gira
Design ideas for a mid-sized contemporary concrete u-shaped staircase in Other with concrete risers and wood railing.
Design ideas for a mid-sized contemporary concrete u-shaped staircase in Other with concrete risers and wood railing.
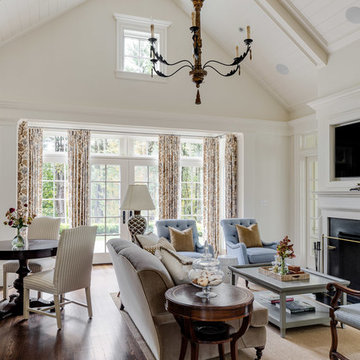
Greg Premru
Mid-sized country family room in Boston with white walls, a standard fireplace, brown floor, dark hardwood floors and a built-in media wall.
Mid-sized country family room in Boston with white walls, a standard fireplace, brown floor, dark hardwood floors and a built-in media wall.
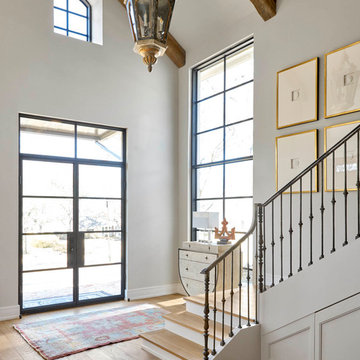
Design ideas for a mid-sized transitional foyer in Dallas with grey walls, light hardwood floors, a double front door, a glass front door and beige floor.
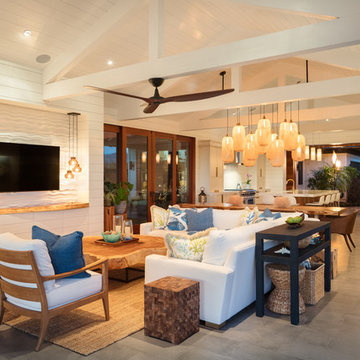
The living room has a built-in media niche. The cabinet doors are paneled in white to match the walls while the top is a natural live edge in Monkey Pod wood. The feature wall was highlighted by the use of modular arts in the same color as the walls but with a texture reminiscent of ripples on water. On either side of the TV hang a cluster of wooden pendants. The paneled walls and ceiling are painted white creating a seamless design. The teak glass sliding doors pocket into the walls creating an indoor-outdoor space. The great room is decorated in blues, greens and whites, with a jute rug on the floor, a solid log coffee table, slip covered white sofa, and custom blue and green throw pillows.
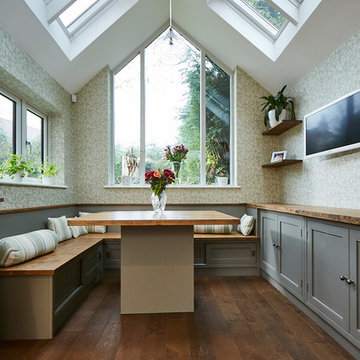
Design ideas for a mid-sized contemporary dining room in Other with dark hardwood floors and brown floor.
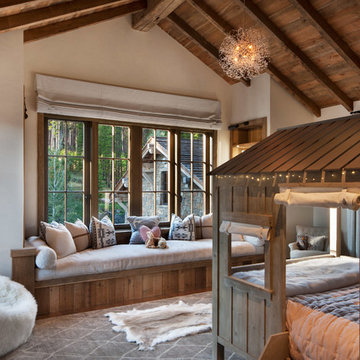
This is an example of a mid-sized country kids' bedroom for girls in Other with white walls, medium hardwood floors and brown floor.
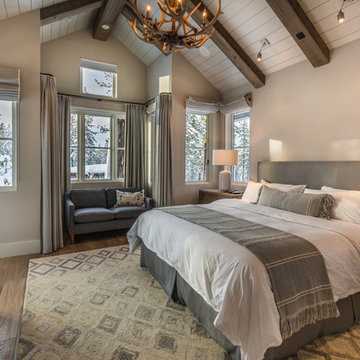
Photo of the vaulted Master Bedroom, where rustic beams meet more refined painted finishes. Lots of light emanates through the windows. Photo by Martis Camp Sales (Paul Hamill)
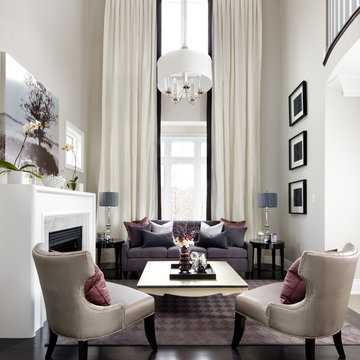
Jane Lockhart's award winning luxury model home for Kylemore Communities. Won the 2011 BILT award for best model home.
Photography, Brandon Barré
Mid-sized transitional formal living room in Toronto with beige walls and a standard fireplace.
Mid-sized transitional formal living room in Toronto with beige walls and a standard fireplace.
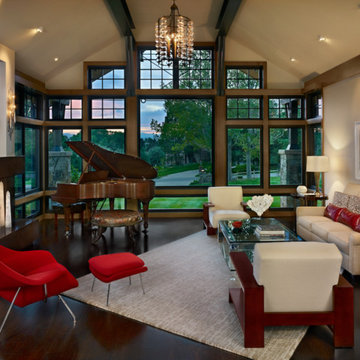
This elegant expression of a modern Colorado style home combines a rustic regional exterior with a refined contemporary interior. The client's private art collection is embraced by a combination of modern steel trusses, stonework and traditional timber beams. Generous expanses of glass allow for view corridors of the mountains to the west, open space wetlands towards the south and the adjacent horse pasture on the east.
Builder: Cadre General Contractors
http://www.cadregc.com
Interior Design: Comstock Design
http://comstockdesign.com
Photograph: Ron Ruscio Photography
http://ronrusciophotography.com/
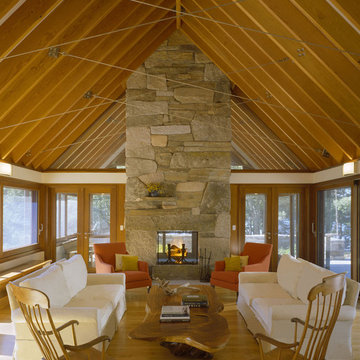
Photograph by Brian Vandenbrink
Photo of a mid-sized contemporary enclosed living room in Boston with a stone fireplace surround, beige walls, medium hardwood floors, a two-sided fireplace and brown floor.
Photo of a mid-sized contemporary enclosed living room in Boston with a stone fireplace surround, beige walls, medium hardwood floors, a two-sided fireplace and brown floor.
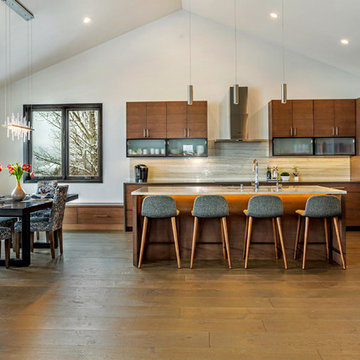
Design ideas for a mid-sized country l-shaped eat-in kitchen in Denver with an undermount sink, flat-panel cabinets, medium wood cabinets, beige splashback, stainless steel appliances, medium hardwood floors, with island, brown floor and white benchtop.
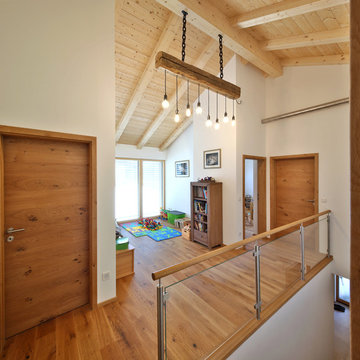
Nixdorf Fotografie
Inspiration for a mid-sized contemporary hallway in Munich with white walls, dark hardwood floors and brown floor.
Inspiration for a mid-sized contemporary hallway in Munich with white walls, dark hardwood floors and brown floor.
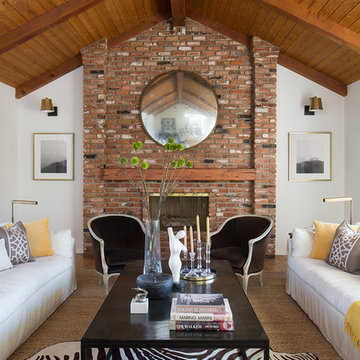
Meghan Bob Photography
This is an example of a mid-sized transitional formal open concept living room in Los Angeles with white walls, a standard fireplace, a brick fireplace surround, brown floor, light hardwood floors and no tv.
This is an example of a mid-sized transitional formal open concept living room in Los Angeles with white walls, a standard fireplace, a brick fireplace surround, brown floor, light hardwood floors and no tv.
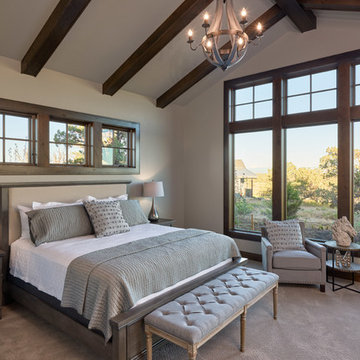
DC Fine Homes Inc.
Mid-sized country master bedroom in Portland with grey walls, carpet, no fireplace and grey floor.
Mid-sized country master bedroom in Portland with grey walls, carpet, no fireplace and grey floor.
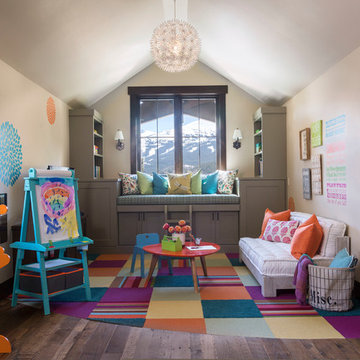
Reclaimed flooring by Reclaimed DesignWorks. Photos by Emily Minton Redfield Photography.
This is an example of a mid-sized transitional gender-neutral kids' playroom for kids 4-10 years old in Denver with white walls, medium hardwood floors and brown floor.
This is an example of a mid-sized transitional gender-neutral kids' playroom for kids 4-10 years old in Denver with white walls, medium hardwood floors and brown floor.
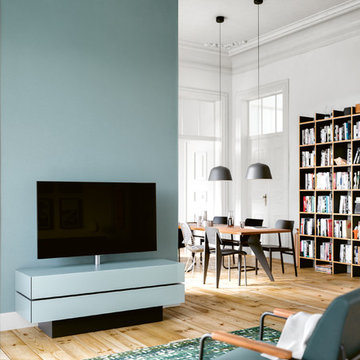
Mid-sized contemporary open concept living room in Frankfurt with a library, white walls, painted wood floors, no fireplace, a freestanding tv and beige floor.
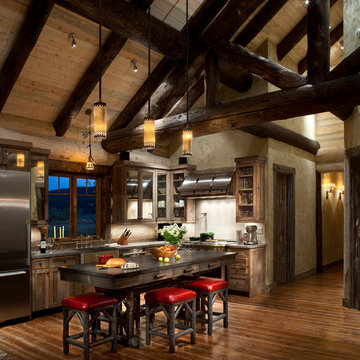
Sited on 35- acres, this rustic cabin was laid out to accommodate the client’s wish for a simple home comprised of 3 connected building forms. The primary form, which includes the entertainment, kitchen, and dining room areas, is built from beetle kill pine harvested on site. The other two forms are sited to take full advantage of spectacular views while providing separation of living and garage spaces. LEED Silver certified.
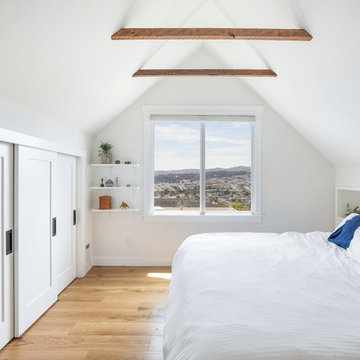
Design ideas for a mid-sized scandinavian master bedroom in San Francisco with white walls, medium hardwood floors and brown floor.
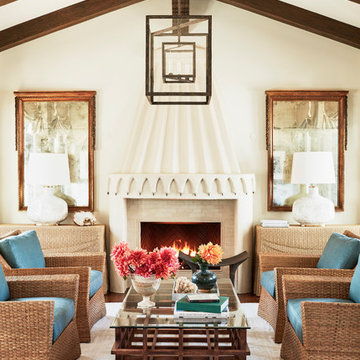
A Living Room in perpetual summer mode with a Moroccan vibe is achieved with modern and organic elements.
Design ideas for a mid-sized mediterranean formal enclosed living room in Los Angeles with a standard fireplace, brown floor, white walls, medium hardwood floors, a tile fireplace surround and no tv.
Design ideas for a mid-sized mediterranean formal enclosed living room in Los Angeles with a standard fireplace, brown floor, white walls, medium hardwood floors, a tile fireplace surround and no tv.
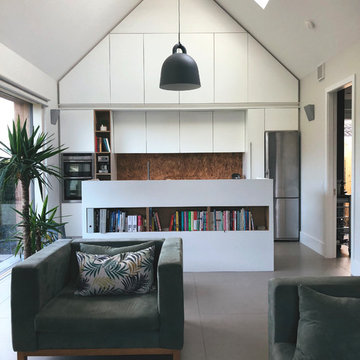
Photo credit @diltakesphotos Instagram
Photo of a mid-sized contemporary single-wall open plan kitchen in Belfast with flat-panel cabinets, white cabinets, brown splashback, timber splashback, stainless steel appliances, with island, white benchtop and grey floor.
Photo of a mid-sized contemporary single-wall open plan kitchen in Belfast with flat-panel cabinets, white cabinets, brown splashback, timber splashback, stainless steel appliances, with island, white benchtop and grey floor.
Cathedral Ceilings 339 Mid-sized Home Design Photos
1


















