Shiplap Walls 489 Mid-sized Home Design Photos
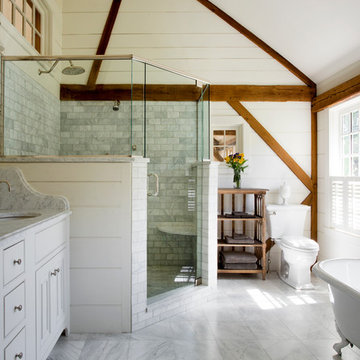
The beautiful, old barn on this Topsfield estate was at risk of being demolished. Before approaching Mathew Cummings, the homeowner had met with several architects about the structure, and they had all told her that it needed to be torn down. Thankfully, for the sake of the barn and the owner, Cummings Architects has a long and distinguished history of preserving some of the oldest timber framed homes and barns in the U.S.
Once the homeowner realized that the barn was not only salvageable, but could be transformed into a new living space that was as utilitarian as it was stunning, the design ideas began flowing fast. In the end, the design came together in a way that met all the family’s needs with all the warmth and style you’d expect in such a venerable, old building.
On the ground level of this 200-year old structure, a garage offers ample room for three cars, including one loaded up with kids and groceries. Just off the garage is the mudroom – a large but quaint space with an exposed wood ceiling, custom-built seat with period detailing, and a powder room. The vanity in the powder room features a vanity that was built using salvaged wood and reclaimed bluestone sourced right on the property.
Original, exposed timbers frame an expansive, two-story family room that leads, through classic French doors, to a new deck adjacent to the large, open backyard. On the second floor, salvaged barn doors lead to the master suite which features a bright bedroom and bath as well as a custom walk-in closet with his and hers areas separated by a black walnut island. In the master bath, hand-beaded boards surround a claw-foot tub, the perfect place to relax after a long day.
In addition, the newly restored and renovated barn features a mid-level exercise studio and a children’s playroom that connects to the main house.
From a derelict relic that was slated for demolition to a warmly inviting and beautifully utilitarian living space, this barn has undergone an almost magical transformation to become a beautiful addition and asset to this stately home.
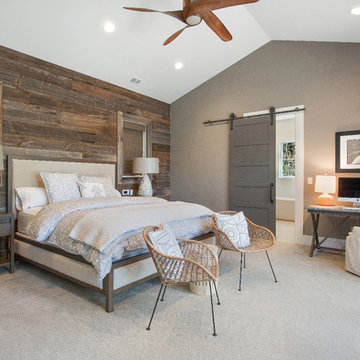
Farmhouse style with an industrial, contemporary feel.
Photo of a mid-sized country master bedroom in San Francisco with green walls and carpet.
Photo of a mid-sized country master bedroom in San Francisco with green walls and carpet.
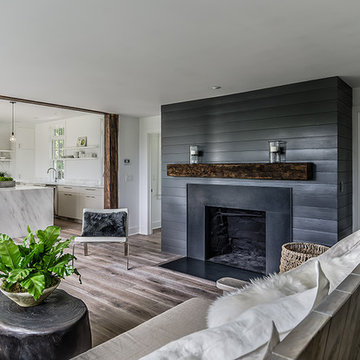
Jim Fuhrmann, Beinfield Architecture PC
Photo of a mid-sized country open concept living room in New York with a standard fireplace and grey walls.
Photo of a mid-sized country open concept living room in New York with a standard fireplace and grey walls.
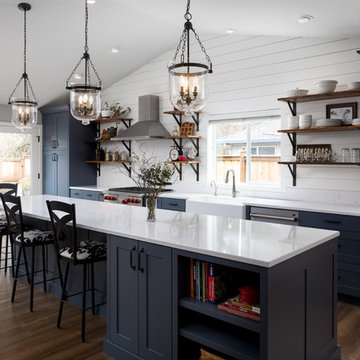
Interior Design by Adapt Design
This is an example of a mid-sized country single-wall kitchen in Portland with a farmhouse sink, shaker cabinets, quartz benchtops, stainless steel appliances, with island, brown floor, white splashback and blue cabinets.
This is an example of a mid-sized country single-wall kitchen in Portland with a farmhouse sink, shaker cabinets, quartz benchtops, stainless steel appliances, with island, brown floor, white splashback and blue cabinets.
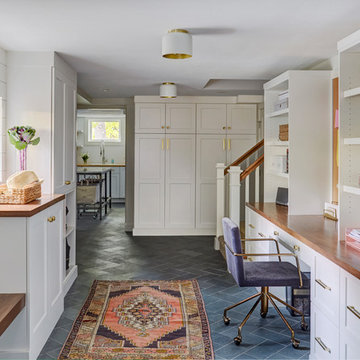
Free ebook, Creating the Ideal Kitchen. DOWNLOAD NOW
Working with this Glen Ellyn client was so much fun the first time around, we were thrilled when they called to say they were considering moving across town and might need some help with a bit of design work at the new house.
The kitchen in the new house had been recently renovated, but it was not exactly what they wanted. What started out as a few tweaks led to a pretty big overhaul of the kitchen, mudroom and laundry room. Luckily, we were able to use re-purpose the old kitchen cabinetry and custom island in the remodeling of the new laundry room — win-win!
As parents of two young girls, it was important for the homeowners to have a spot to store equipment, coats and all the “behind the scenes” necessities away from the main part of the house which is a large open floor plan. The existing basement mudroom and laundry room had great bones and both rooms were very large.
To make the space more livable and comfortable, we laid slate tile on the floor and added a built-in desk area, coat/boot area and some additional tall storage. We also reworked the staircase, added a new stair runner, gave a facelift to the walk-in closet at the foot of the stairs, and built a coat closet. The end result is a multi-functional, large comfortable room to come home to!
Just beyond the mudroom is the new laundry room where we re-used the cabinets and island from the original kitchen. The new laundry room also features a small powder room that used to be just a toilet in the middle of the room.
You can see the island from the old kitchen that has been repurposed for a laundry folding table. The other countertops are maple butcherblock, and the gold accents from the other rooms are carried through into this room. We were also excited to unearth an existing window and bring some light into the room.
Designed by: Susan Klimala, CKD, CBD
Photography by: Michael Alan Kaskel
For more information on kitchen and bath design ideas go to: www.kitchenstudio-ge.com
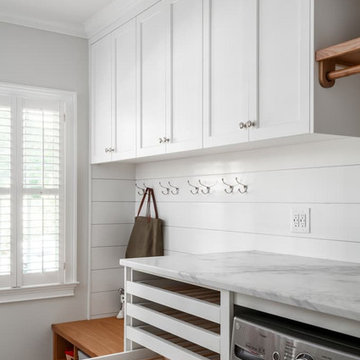
We redesigned this client’s laundry space so that it now functions as a Mudroom and Laundry. There is a place for everything including drying racks and charging station for this busy family. Now there are smiles when they walk in to this charming bright room because it has ample storage and space to work!
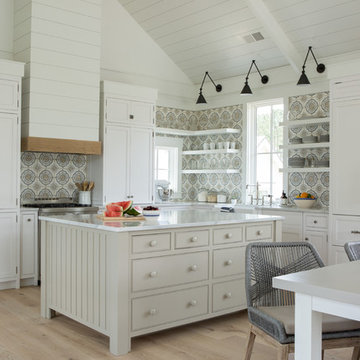
Inspiration for a mid-sized beach style l-shaped eat-in kitchen in Philadelphia with a farmhouse sink, shaker cabinets, white cabinets, multi-coloured splashback, panelled appliances, light hardwood floors, with island, beige floor, white benchtop, marble benchtops and terra-cotta splashback.
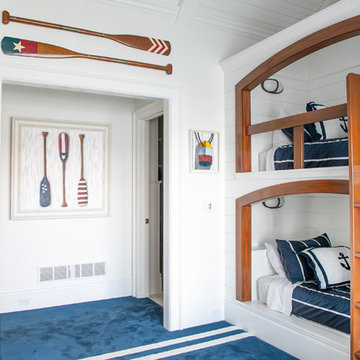
S.Photography/Shanna Wolf., LOWELL CUSTOM HOMES, Lake Geneva, WI.. Guest Quarters Bunk Room with Nautical theme.
This is an example of a mid-sized beach style guest bedroom in Milwaukee with white walls, carpet, blue floor and no fireplace.
This is an example of a mid-sized beach style guest bedroom in Milwaukee with white walls, carpet, blue floor and no fireplace.
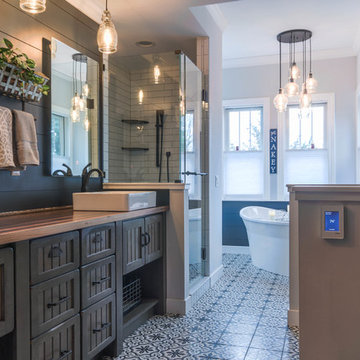
Mid-sized country master bathroom in Detroit with recessed-panel cabinets, brown cabinets, a freestanding tub, a corner shower, blue walls, mosaic tile floors, a vessel sink, wood benchtops, blue floor, a hinged shower door, brown benchtops and white tile.
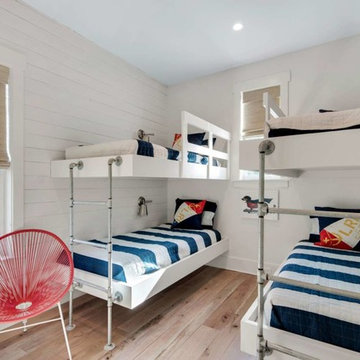
Design ideas for a mid-sized beach style gender-neutral kids' bedroom for kids 4-10 years old in Miami with white walls, light hardwood floors and brown floor.
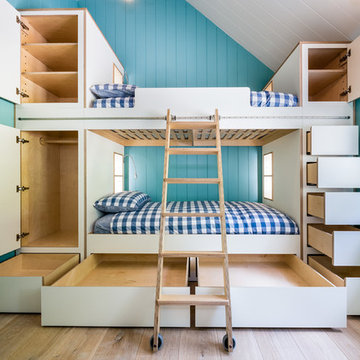
David Brown Photography
This is an example of a mid-sized scandinavian gender-neutral kids' bedroom for kids 4-10 years old in Other with light hardwood floors, beige floor and blue walls.
This is an example of a mid-sized scandinavian gender-neutral kids' bedroom for kids 4-10 years old in Other with light hardwood floors, beige floor and blue walls.
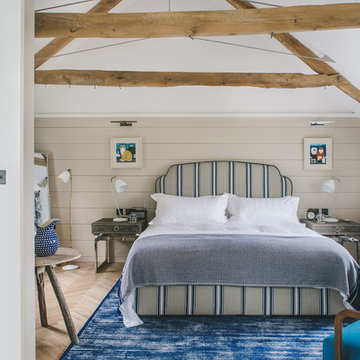
This was a lovely 19th century cottage on the outside, but the interior had been stripped of any original features. We didn't want to create a pastiche of a traditional Cornish cottage. But we incorporated an authentic feel by using local materials like Delabole Slate, local craftsmen to build the amazing feature staircase and local cabinetmakers to make the bespoke kitchen and TV storage unit. This gave the once featureless interior some personality. We had a lucky find in the concealed roof space. We found three original roof trusses and our talented contractor found a way of showing them off. In addition to doing the interior design, we also project managed this refurbishment.
Brett Charles Photography
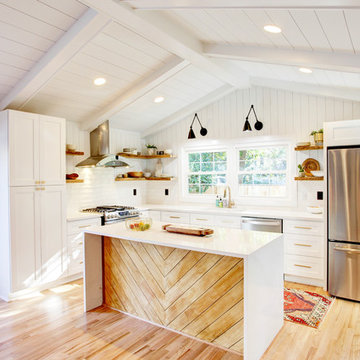
Inspiration for a mid-sized beach style l-shaped kitchen in Atlanta with an undermount sink, white cabinets, quartz benchtops, white splashback, stainless steel appliances, light hardwood floors, with island, shaker cabinets, beige floor and white benchtop.
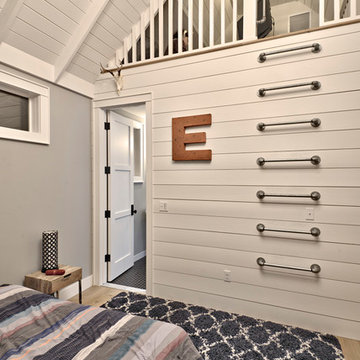
Casey Fry
Inspiration for a mid-sized country kids' bedroom in Austin with light hardwood floors and grey walls.
Inspiration for a mid-sized country kids' bedroom in Austin with light hardwood floors and grey walls.
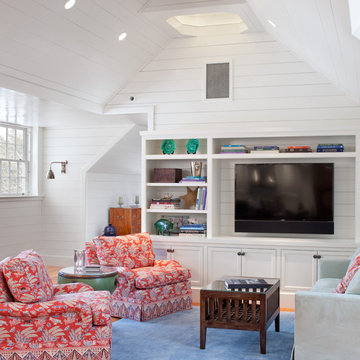
Inspiration for a mid-sized beach style open concept living room in Providence with white walls, medium hardwood floors and a built-in media wall.
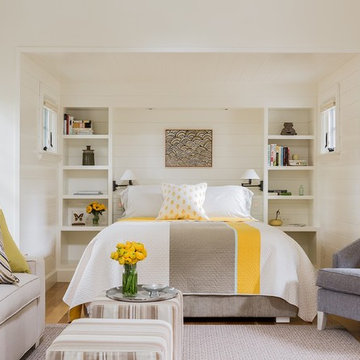
built in bed, striped quilt, shiplap, built in shelves, open shelves, bed alcove, bed nook, gray armchair, white sofa, striped ottoman
Photography by Michael J. Lee
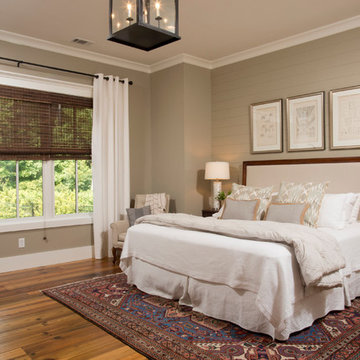
Inspiration for a mid-sized country master bedroom in Charleston with grey walls, medium hardwood floors, no fireplace and brown floor.
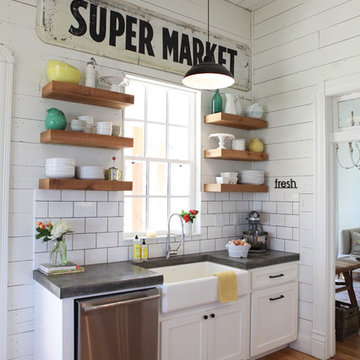
http://mollywinnphotography.com
Mid-sized country kitchen in Austin with a farmhouse sink, concrete benchtops, white splashback, subway tile splashback, stainless steel appliances, medium hardwood floors, white cabinets and open cabinets.
Mid-sized country kitchen in Austin with a farmhouse sink, concrete benchtops, white splashback, subway tile splashback, stainless steel appliances, medium hardwood floors, white cabinets and open cabinets.
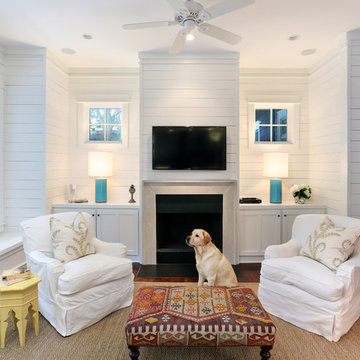
Matthew Bolt Graphic Design
Mid-sized beach style enclosed living room in San Francisco with white walls, medium hardwood floors and a wall-mounted tv.
Mid-sized beach style enclosed living room in San Francisco with white walls, medium hardwood floors and a wall-mounted tv.
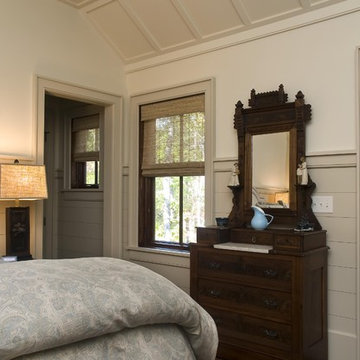
Beautiful home on Lake Keowee with English Arts and Crafts inspired details. The exterior combines stone and wavy edge siding with a cedar shake roof. Inside, heavy timber construction is accented by reclaimed heart pine floors and shiplap walls. The three-sided stone tower fireplace faces the great room, covered porch and master bedroom. Photography by Accent Photography, Greenville, SC.
Shiplap Walls 489 Mid-sized Home Design Photos
3


















