Shiplap Walls 489 Mid-sized Home Design Photos
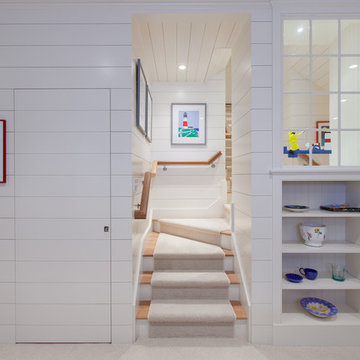
Nantucket Architectural Photography
Mid-sized beach style wood staircase in Boston with painted wood risers.
Mid-sized beach style wood staircase in Boston with painted wood risers.
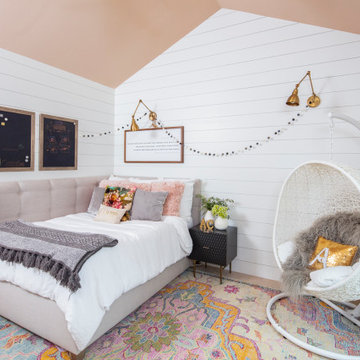
Inspiration for a mid-sized transitional kids' bedroom for girls and kids 4-10 years old in Austin with white walls, medium hardwood floors and brown floor.
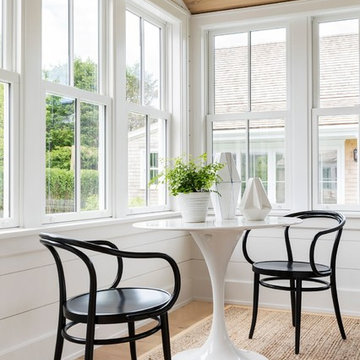
Mid-sized beach style sunroom in Providence with light hardwood floors, no fireplace, a standard ceiling and beige floor.
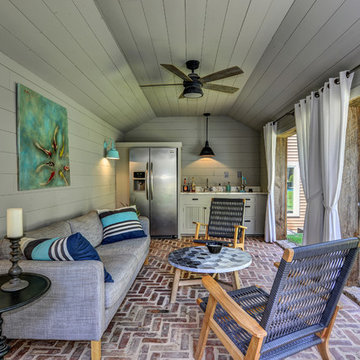
pool house with view to house
Mid-sized transitional backyard patio in Atlanta with brick pavers.
Mid-sized transitional backyard patio in Atlanta with brick pavers.
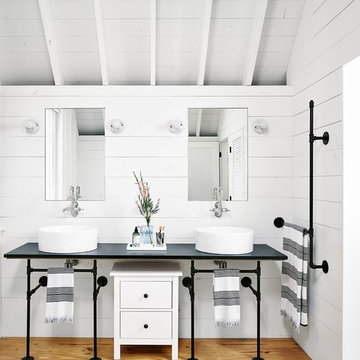
Casey Dunn
Inspiration for a mid-sized country bathroom in Austin with white cabinets, white walls, light hardwood floors and a vessel sink.
Inspiration for a mid-sized country bathroom in Austin with white cabinets, white walls, light hardwood floors and a vessel sink.
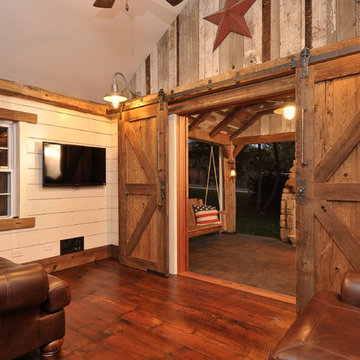
Photo of a mid-sized country enclosed family room in New York with beige walls, dark hardwood floors and a wall-mounted tv.
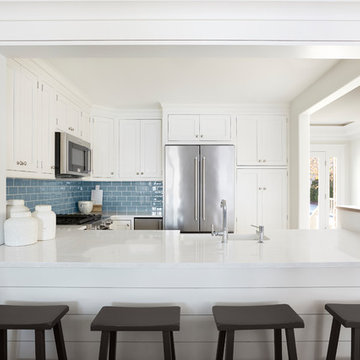
Inspiration for a mid-sized beach style u-shaped separate kitchen in Other with shaker cabinets, white cabinets, blue splashback, subway tile splashback, medium hardwood floors, a peninsula, brown floor, white benchtop, a farmhouse sink, quartz benchtops and stainless steel appliances.
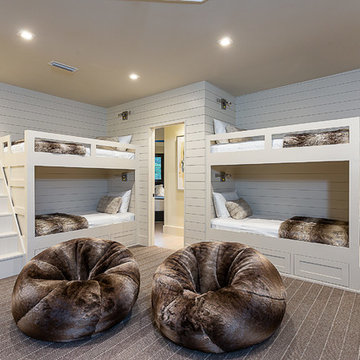
Mid-sized country gender-neutral kids' bedroom in Austin with white walls, carpet and brown floor for kids 4-10 years old.
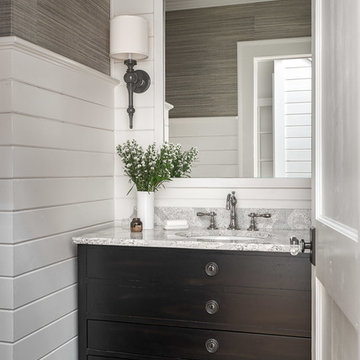
photo: garey gomez
Design ideas for a mid-sized beach style powder room in Atlanta with engineered quartz benchtops, furniture-like cabinets, brown cabinets, multi-coloured walls, medium hardwood floors, an undermount sink and grey benchtops.
Design ideas for a mid-sized beach style powder room in Atlanta with engineered quartz benchtops, furniture-like cabinets, brown cabinets, multi-coloured walls, medium hardwood floors, an undermount sink and grey benchtops.
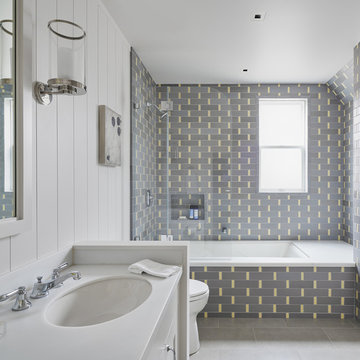
Richardson Architects
Jonathan Mitchell Photography
Inspiration for a mid-sized arts and crafts 3/4 bathroom in San Francisco with white cabinets, an undermount tub, a shower/bathtub combo, gray tile, yellow tile, subway tile, white walls, an undermount sink, grey floor, white benchtops, concrete floors and solid surface benchtops.
Inspiration for a mid-sized arts and crafts 3/4 bathroom in San Francisco with white cabinets, an undermount tub, a shower/bathtub combo, gray tile, yellow tile, subway tile, white walls, an undermount sink, grey floor, white benchtops, concrete floors and solid surface benchtops.
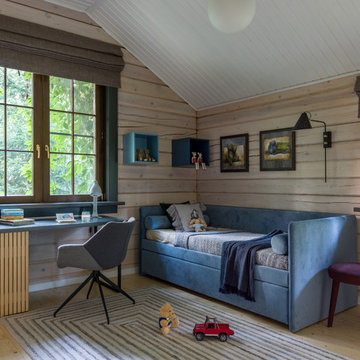
PropertyLab+art
Mid-sized country kids' bedroom in Moscow with beige walls, light hardwood floors and beige floor for boys and kids 4-10 years old.
Mid-sized country kids' bedroom in Moscow with beige walls, light hardwood floors and beige floor for boys and kids 4-10 years old.
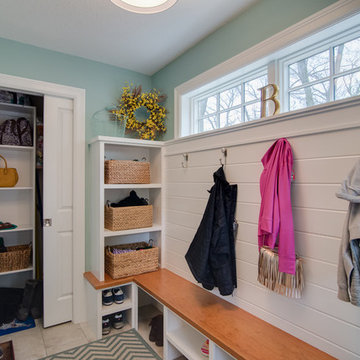
This is an example of a mid-sized transitional entryway in Minneapolis with green walls.
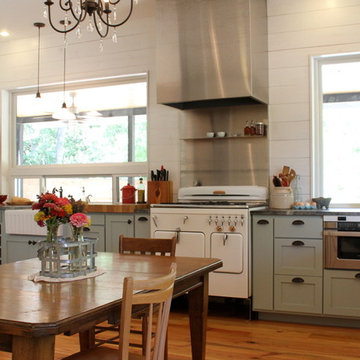
The hub of this farmhouse is the L-shaped kitchen with two sinks anchored by the restored Chambers stove and custom stainless vent hood. Leather-texture soapstone counters will patina over time, as will the Loblolly Pine floors.
Amanda Moon Photography
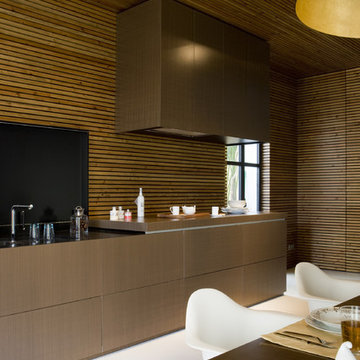
Photo by Jordi Canosa
http://www.jordicanosa.com/
YLAB Arquitectos
http://www.ylab.es/
https://www.facebook.com/YLAB.arquitectos?ref=ts
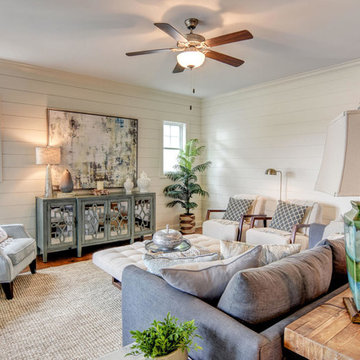
This is an example of a mid-sized transitional open concept living room in Other with white walls, medium hardwood floors, no fireplace, no tv and brown floor.
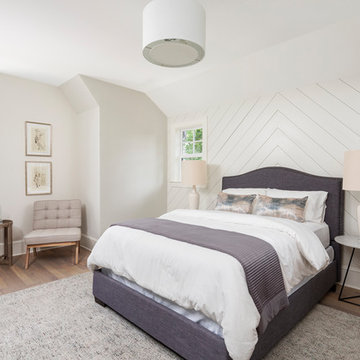
Photo of a mid-sized transitional master bedroom in Charlotte with white walls, medium hardwood floors and no fireplace.
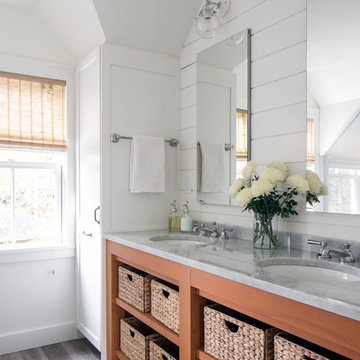
TEAM
Architect: LDa Architecture & Interiors
Builder: 41 Degrees North Construction, Inc.
Landscape Architect: Wild Violets (Landscape and Garden Design on Martha's Vineyard)
Photographer: Sean Litchfield Photography
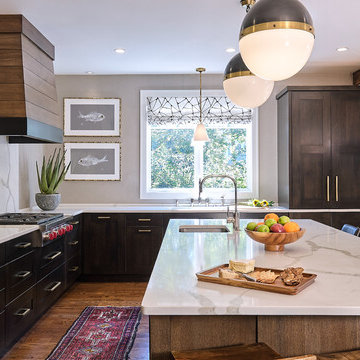
A family with 4 children, elementary to high school, remodel their home to accommodate their lifestyle. The project included the addition of 2 bedrooms and 2 bathrooms and the renovation of the kitchen, 2 1/2 baths, family room and mudroom. The kitchen includes quartz counter tops, custom cabinets, and Wolf Induction cook top and built in oven.
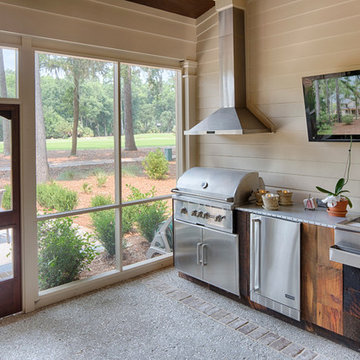
Wayne C. Moore
This is an example of a mid-sized country backyard verandah in Grand Rapids with an outdoor kitchen and a roof extension.
This is an example of a mid-sized country backyard verandah in Grand Rapids with an outdoor kitchen and a roof extension.
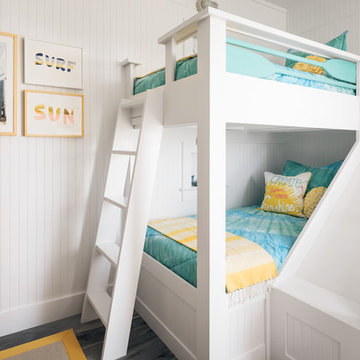
Charles Aydlett Photography
Mancuso Development
Palmer's Panorama (Twiddy house No. B987)
Jayne Beasley (seamstress)
Mid-sized beach style gender-neutral kids' bedroom in Other with white walls, porcelain floors and blue floor.
Mid-sized beach style gender-neutral kids' bedroom in Other with white walls, porcelain floors and blue floor.
Shiplap Walls 489 Mid-sized Home Design Photos
5


















