Stained Wood Walls 515 Mid-sized Home Design Photos
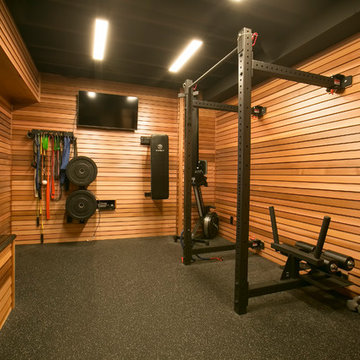
Design ideas for a mid-sized contemporary multipurpose gym in Minneapolis with brown walls and black floor.
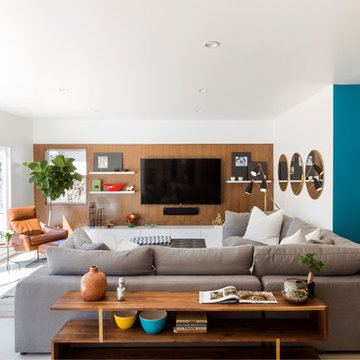
Jimmy Cohrssen Photography
Inspiration for a mid-sized midcentury open concept family room in Los Angeles with white walls, limestone floors, a wall-mounted tv and beige floor.
Inspiration for a mid-sized midcentury open concept family room in Los Angeles with white walls, limestone floors, a wall-mounted tv and beige floor.
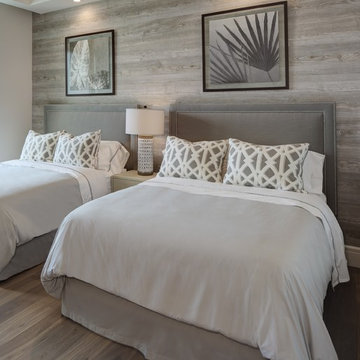
Tricia Shay
Design ideas for a mid-sized beach style guest bedroom in Cleveland with medium hardwood floors, no fireplace, grey walls and grey floor.
Design ideas for a mid-sized beach style guest bedroom in Cleveland with medium hardwood floors, no fireplace, grey walls and grey floor.
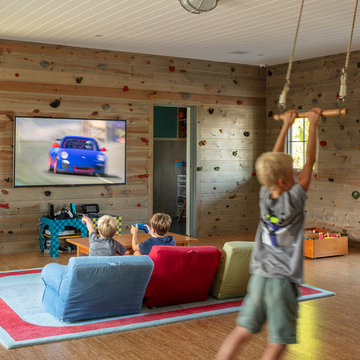
The boys can climb the walls and swing from the ceiling in this playroom designed for indoor activity. When the toys are removed it can easily convert to the party barn with two sets of mahogany double doors that open out onto a patio in the front of the house and a poolside deck on the waterside.
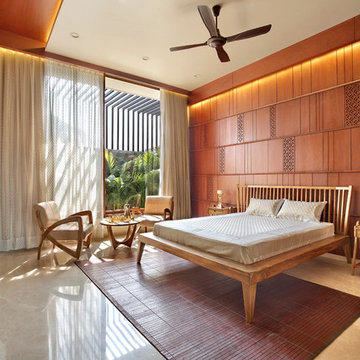
Design ideas for a mid-sized mediterranean master bedroom in Ahmedabad with beige walls, marble floors and beige floor.
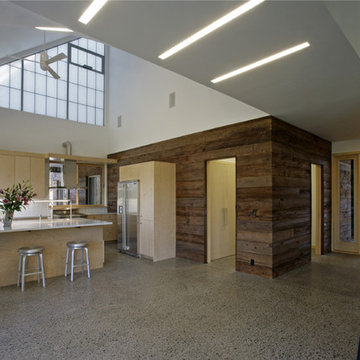
Kitchen open to Dining and Living with high polycarbonate panels and sliding doors towards meadow allow for a full day of natural light. Large photo shows mudroom door to right of refrigerator with access from entry (foyer).
Cabinets: custom maple with icestone counters (www.icestone.biz).
Floor: polished concrete with local bluestone aggregate. Wood wall: reclaimed “mushroom” wood (cypress planks from PA mushroom barns (sourced through www.antiqueandvintagewoods.com).
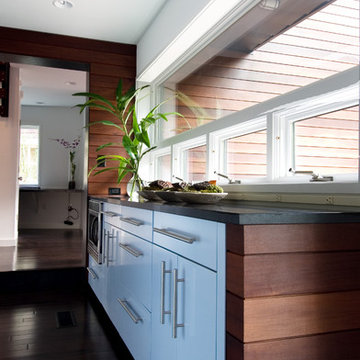
Photos by Casey Woods
Design ideas for a mid-sized modern separate kitchen in Austin with flat-panel cabinets, white cabinets, stainless steel appliances, soapstone benchtops and with island.
Design ideas for a mid-sized modern separate kitchen in Austin with flat-panel cabinets, white cabinets, stainless steel appliances, soapstone benchtops and with island.
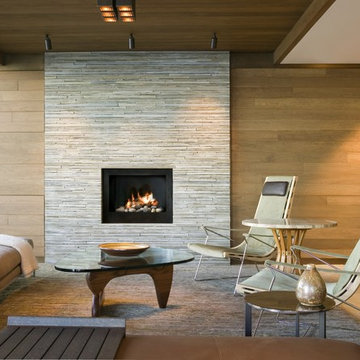
Architecture by Bosworth Hoedemaker
& Garret Cord Werner. Interior design by Garret Cord Werner.
Design ideas for a mid-sized contemporary formal open concept living room in Seattle with brown walls, a standard fireplace, a stone fireplace surround, no tv and brown floor.
Design ideas for a mid-sized contemporary formal open concept living room in Seattle with brown walls, a standard fireplace, a stone fireplace surround, no tv and brown floor.
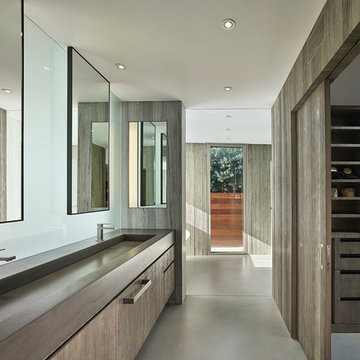
Benny Chan
Design ideas for a mid-sized midcentury master bathroom in Los Angeles with light wood cabinets, brown walls, concrete floors, concrete benchtops, grey benchtops, flat-panel cabinets, a trough sink and grey floor.
Design ideas for a mid-sized midcentury master bathroom in Los Angeles with light wood cabinets, brown walls, concrete floors, concrete benchtops, grey benchtops, flat-panel cabinets, a trough sink and grey floor.
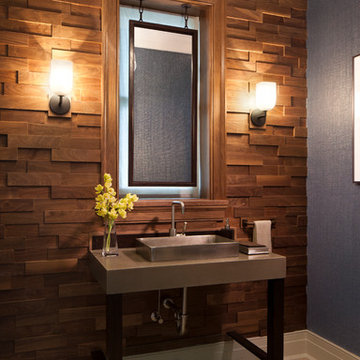
Chris Giles
Inspiration for a mid-sized beach style powder room in Chicago with concrete benchtops, limestone floors, a vessel sink, brown tile and blue walls.
Inspiration for a mid-sized beach style powder room in Chicago with concrete benchtops, limestone floors, a vessel sink, brown tile and blue walls.
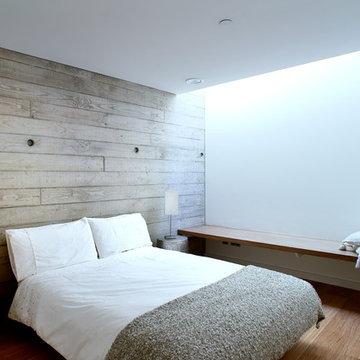
Nigel Rigden (www.nigrig.com)
Design ideas for a mid-sized modern guest bedroom in Hampshire with white walls, medium hardwood floors and no fireplace.
Design ideas for a mid-sized modern guest bedroom in Hampshire with white walls, medium hardwood floors and no fireplace.
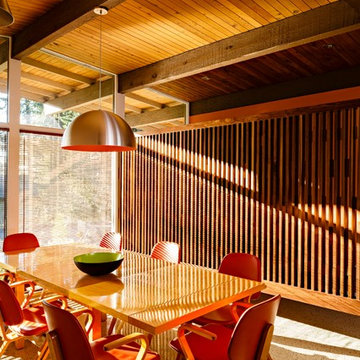
Lincoln Barbour
This is an example of a mid-sized midcentury open plan dining in Portland with concrete floors and multi-coloured floor.
This is an example of a mid-sized midcentury open plan dining in Portland with concrete floors and multi-coloured floor.
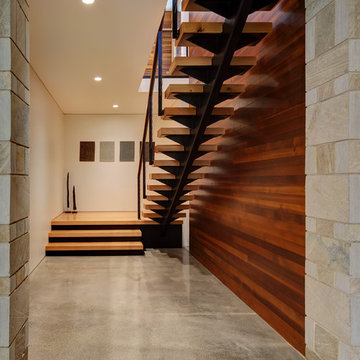
Tricia Shay Photography
Design ideas for a mid-sized contemporary wood straight staircase in Milwaukee with open risers and cable railing.
Design ideas for a mid-sized contemporary wood straight staircase in Milwaukee with open risers and cable railing.
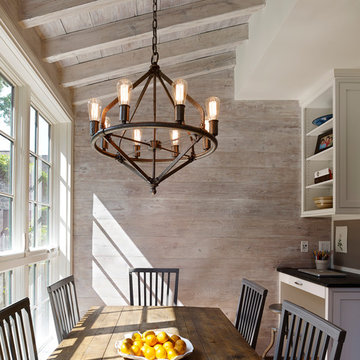
Photography by Jeffrey Totaro. Walls are salvaged from an art gallery in Center City Philadelphia. It was realized once the wood was removed from the gallery that it had already been salvaged once before, so this is the wood’s third home. The homeowners wanted a white-washed finish to brighten the space. The floor is re-sawn from salvaged heart pine beams. The roof rafters are salvaged from a former church in the Manayunk neighborhood of Philadelphia that is currently being developed into condominiums. The kitchen table is a Henredon drop leaf table, purchased at auction and rehabbed by the homeowner's grandfather. The floor-to-ceiling kitchen windows are JELD-WEN.
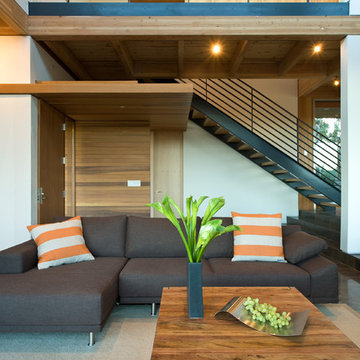
Russell Abraham
Inspiration for a mid-sized modern open concept living room in San Francisco with carpet and white walls.
Inspiration for a mid-sized modern open concept living room in San Francisco with carpet and white walls.
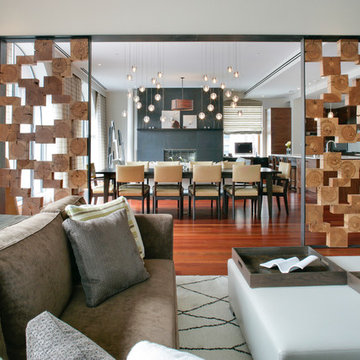
A stylish loft in Greenwich Village we designed for a lovely young family. Adorned with artwork and unique woodwork, we gave this home a modern warmth.
With tailored Holly Hunt and Dennis Miller furnishings, unique Bocci and Ralph Pucci lighting, and beautiful custom pieces, the result was a warm, textured, and sophisticated interior.
Other features include a unique black fireplace surround, custom wood block room dividers, and a stunning Joel Perlman sculpture.
Project completed by New York interior design firm Betty Wasserman Art & Interiors, which serves New York City, as well as across the tri-state area and in The Hamptons.
For more about Betty Wasserman, click here: https://www.bettywasserman.com/
To learn more about this project, click here: https://www.bettywasserman.com/spaces/macdougal-manor/
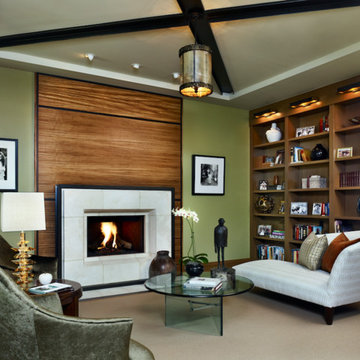
This elegant expression of a modern Colorado style home combines a rustic regional exterior with a refined contemporary interior. The client's private art collection is embraced by a combination of modern steel trusses, stonework and traditional timber beams. Generous expanses of glass allow for view corridors of the mountains to the west, open space wetlands towards the south and the adjacent horse pasture on the east.
Builder: Cadre General Contractors
http://www.cadregc.com
Interior Design: Comstock Design
http://comstockdesign.com
Photograph: Ron Ruscio Photography
http://ronrusciophotography.com/
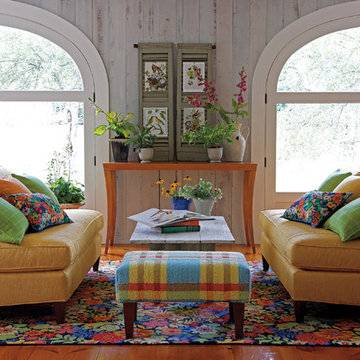
Like a midsummer’s garden overflowing with vibrant zinnias, daylilies and snapdragons, this crayon-box-bright rug is covered wall to wall in flowers. Its dark navy ground makes the colors really pop, while the masses of small-scale flowers give this hooked rug great detail. It will turn any room into an instant garden. Shown with Company C's Parker Sofa, Westport Ottoman, Windowpane and July pillows.
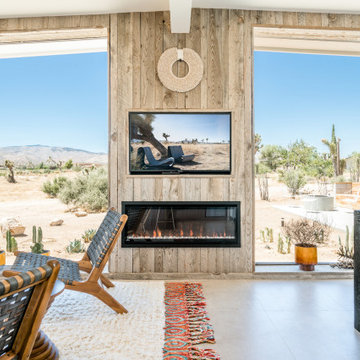
This is an example of a mid-sized contemporary formal open concept living room in Other with a ribbon fireplace, a wood fireplace surround, beige walls, concrete floors, a built-in media wall and brown floor.
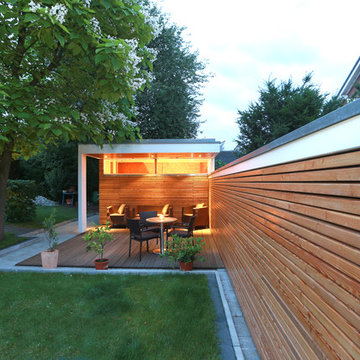
Photo of a mid-sized contemporary backyard deck in Other with a container garden and a roof extension.
Stained Wood Walls 515 Mid-sized Home Design Photos
1


















