Neutral Palettes 5,098 Mid-sized Home Design Photos
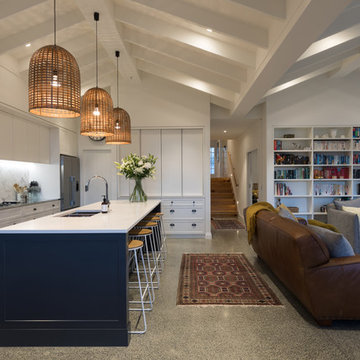
Mark Scowen
Mid-sized transitional l-shaped open plan kitchen in Auckland with concrete floors, grey floor, a double-bowl sink, recessed-panel cabinets, white cabinets, white splashback, stainless steel appliances, with island and white benchtop.
Mid-sized transitional l-shaped open plan kitchen in Auckland with concrete floors, grey floor, a double-bowl sink, recessed-panel cabinets, white cabinets, white splashback, stainless steel appliances, with island and white benchtop.
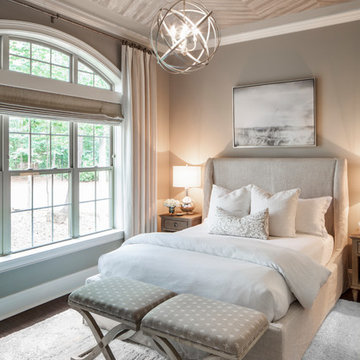
Mid-sized transitional bedroom in Charlotte with beige walls, dark hardwood floors and brown floor.
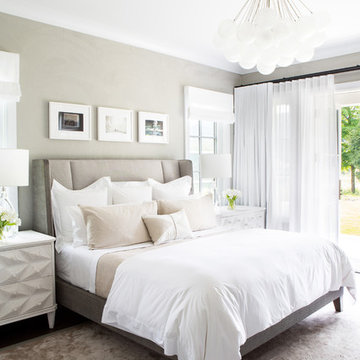
Architectural advisement, Interior Design, Custom Furniture Design & Art Curation by Chango & Co
Photography by Sarah Elliott
See the feature in Rue Magazine
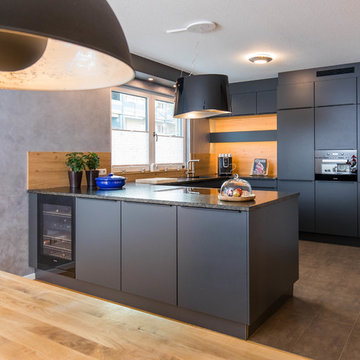
Exklusive, schwarze Wohnküche mit Holzakzenten für die ganze Familie in Erlangen. Zu einer gelungenen Küchenplanung tragen nicht nur hochwertige Materialien, sondern auch eine durchdachte Linienführung bei den Fronten und ein Beleuchtungskonzept bei.
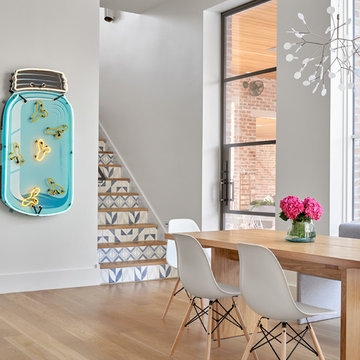
Mid-sized transitional open plan dining in Dallas with white walls, light hardwood floors, beige floor and no fireplace.
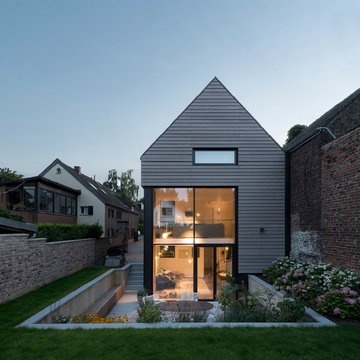
Fotografie René Kersting
Photo of a mid-sized contemporary three-storey grey house exterior in Dusseldorf with wood siding and a gable roof.
Photo of a mid-sized contemporary three-storey grey house exterior in Dusseldorf with wood siding and a gable roof.
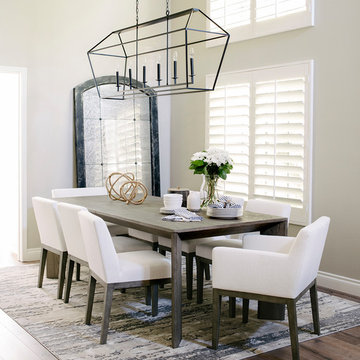
Design: Three Salt Design Co.
Photography: Lauren Pressey
Mid-sized contemporary open plan dining in Orange County with grey walls, medium hardwood floors, brown floor and no fireplace.
Mid-sized contemporary open plan dining in Orange County with grey walls, medium hardwood floors, brown floor and no fireplace.
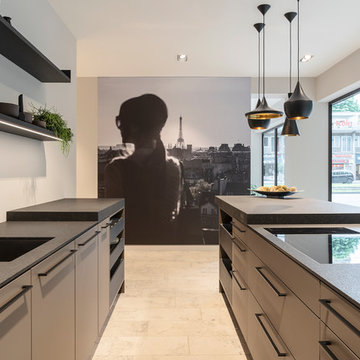
Inspiration for a mid-sized contemporary galley open plan kitchen in Cologne with flat-panel cabinets, grey cabinets, solid surface benchtops, black appliances, marble floors, with island, beige floor, black benchtop, an undermount sink and white splashback.
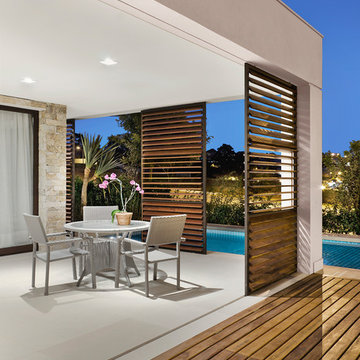
Mid-sized mediterranean backyard deck in Berlin with a roof extension.
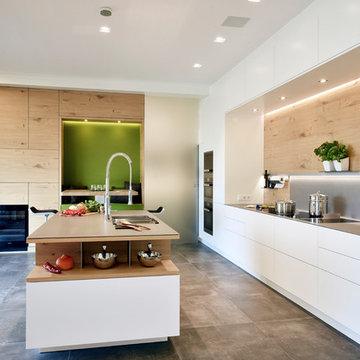
Edle Wohnküche mit Kochinsel und einer rückwärtigen Back-Kitchen hinter der satinierten Glasschiebetür.
Arbeitsflächen mit Silvertouch-Edelstahl Oberflächen und charaktervollen Asteiche-Oberflächen.
Ausgestattet mit Premium-Geräten von Miele und Bora für ein Kocherlebnis auf höchstem Niveau.
Planung, Ausführung und Montage aus einer Hand:
rabe-innenausbau
© Silke Rabe
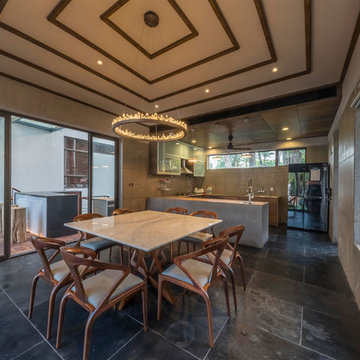
This is an example of a mid-sized open plan dining in Kolkata with grey walls, concrete floors and grey floor.
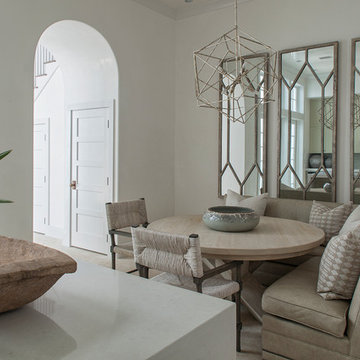
This is an example of a mid-sized transitional kitchen/dining combo in Nashville with white walls, beige floor, travertine floors and no fireplace.
![Wellesley, MA home [Dining Room]](https://st.hzcdn.com/fimgs/d241ff6509bae3bd_1451-w360-h360-b0-p0--.jpg)
Cole & Son Wallpaper, Jonathan Adler Dining Table, Anthropologie Chairs, Kelly Wearstler Light Fixture
Design ideas for a mid-sized transitional separate dining room in Boston with grey walls, no fireplace, brown floor and dark hardwood floors.
Design ideas for a mid-sized transitional separate dining room in Boston with grey walls, no fireplace, brown floor and dark hardwood floors.
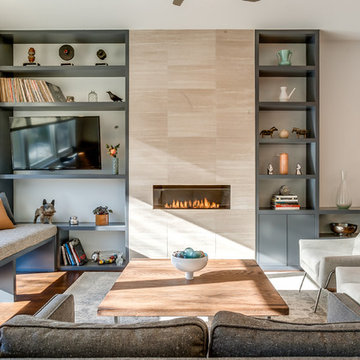
Brad Meese
Photo of a mid-sized contemporary formal open concept living room in Chicago with a tile fireplace surround, a ribbon fireplace, beige walls, dark hardwood floors and a wall-mounted tv.
Photo of a mid-sized contemporary formal open concept living room in Chicago with a tile fireplace surround, a ribbon fireplace, beige walls, dark hardwood floors and a wall-mounted tv.
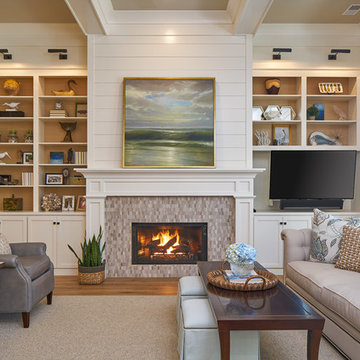
A lovely, relaxing family room, complete with gorgeous stone surround fireplace, topped with beautiful crown molding and beadboard above. Open beams and a painted ceiling, the French Slider doors with transoms all contribute to the feeling of lightness and space. Gorgeous hardwood flooring, buttboard walls behind the open book shelves and white crown molding for the cabinets, floorboards, door framing...simply lovely.
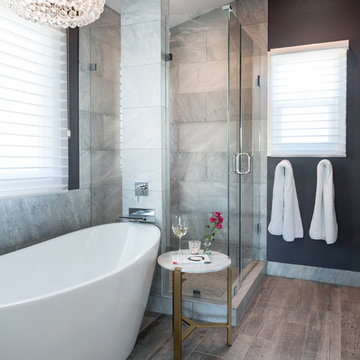
Photo by Christopher Carter
Design ideas for a mid-sized transitional master bathroom in Denver with a hinged shower door, a freestanding tub, an open shower, gray tile, marble, black walls, porcelain floors, marble benchtops, grey floor and grey benchtops.
Design ideas for a mid-sized transitional master bathroom in Denver with a hinged shower door, a freestanding tub, an open shower, gray tile, marble, black walls, porcelain floors, marble benchtops, grey floor and grey benchtops.
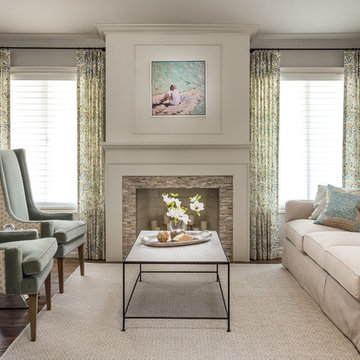
Modern Classic Coastal Living room with an inviting seating arrangement. Classic paisley drapes with iron drapery hardware against Sherwin-Williams Lattice grey paint color SW 7654. Keep it classic - Despite being a thoroughly traditional aesthetic wing back chairs fit perfectly with modern marble table.
An Inspiration for a classic living room in San Diego with grey, beige, turquoise, blue colour combination.
Sand Kasl Imaging
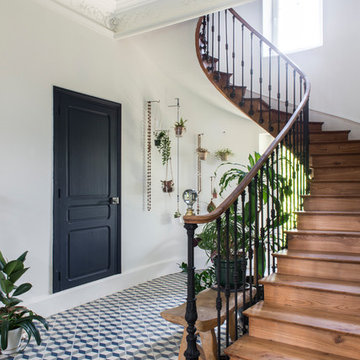
Mid-sized eclectic wood curved staircase in Other with wood risers and mixed railing.
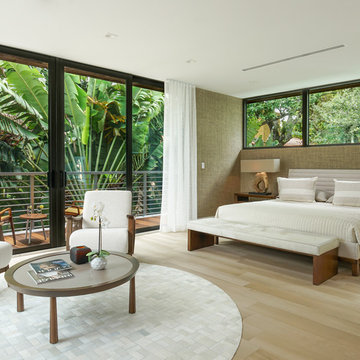
Photo of a mid-sized contemporary master bedroom in Miami with brown walls, light hardwood floors and beige floor.
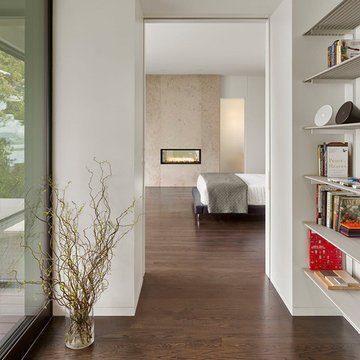
Cesar Rubio Photography
Mid-sized contemporary hallway in San Francisco with white walls, dark hardwood floors and brown floor.
Mid-sized contemporary hallway in San Francisco with white walls, dark hardwood floors and brown floor.
Neutral Palettes 5,098 Mid-sized Home Design Photos
1


















