Pops Of Color 2,835 Mid-sized Home Design Photos
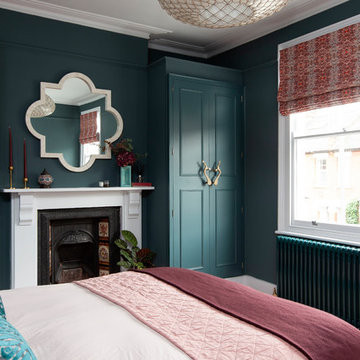
Fiona Arnott Walker
Design ideas for a mid-sized eclectic guest bedroom in London with blue walls, a standard fireplace and a metal fireplace surround.
Design ideas for a mid-sized eclectic guest bedroom in London with blue walls, a standard fireplace and a metal fireplace surround.
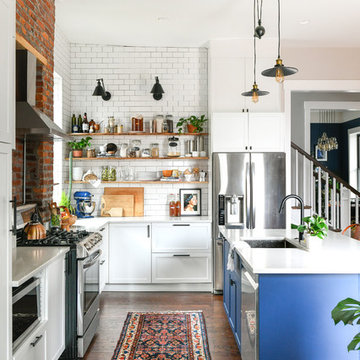
Inspiration for a mid-sized eclectic l-shaped kitchen in Other with with island, an undermount sink, shaker cabinets, white cabinets, white splashback, subway tile splashback, stainless steel appliances, dark hardwood floors, brown floor and white benchtop.
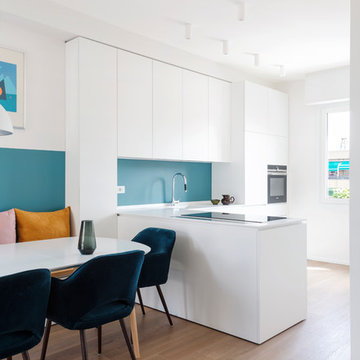
vista della cucina e zona pranzo. Cucina bianca con penisola, Parete a smalto in colore blu/grigio
This is an example of a mid-sized contemporary l-shaped open plan kitchen in Milan with an integrated sink, flat-panel cabinets, white cabinets, solid surface benchtops, blue splashback, black appliances, medium hardwood floors, a peninsula, white benchtop and brown floor.
This is an example of a mid-sized contemporary l-shaped open plan kitchen in Milan with an integrated sink, flat-panel cabinets, white cabinets, solid surface benchtops, blue splashback, black appliances, medium hardwood floors, a peninsula, white benchtop and brown floor.
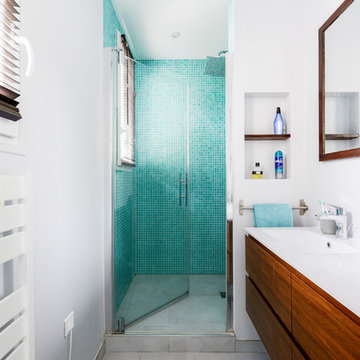
Design ideas for a mid-sized contemporary 3/4 bathroom in Paris with flat-panel cabinets, medium wood cabinets, an alcove shower, blue tile, mosaic tile, white walls, an integrated sink, grey floor, a hinged shower door, a two-piece toilet, ceramic floors and white benchtops.
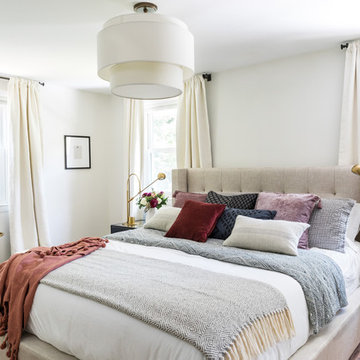
Joyelle West
Inspiration for a mid-sized contemporary master bedroom in Boston with white walls, dark hardwood floors, brown floor and no fireplace.
Inspiration for a mid-sized contemporary master bedroom in Boston with white walls, dark hardwood floors, brown floor and no fireplace.
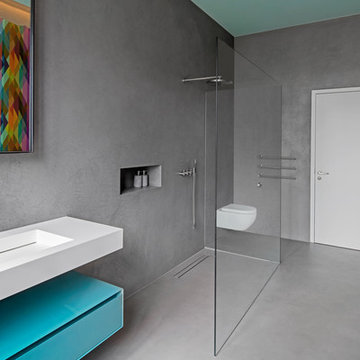
Ingmar Kurth, Frankfurt am Main
Design ideas for a mid-sized contemporary 3/4 bathroom in Frankfurt with turquoise cabinets, an open shower, grey walls, concrete floors, a trough sink, grey floor, an open shower, white benchtops and flat-panel cabinets.
Design ideas for a mid-sized contemporary 3/4 bathroom in Frankfurt with turquoise cabinets, an open shower, grey walls, concrete floors, a trough sink, grey floor, an open shower, white benchtops and flat-panel cabinets.
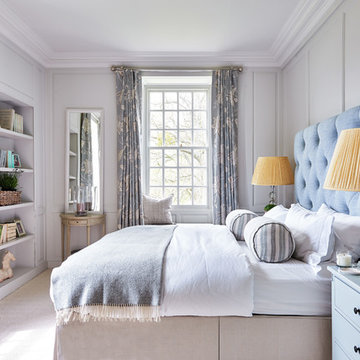
16th Century Manor Bedroom
Mid-sized traditional guest bedroom with grey walls, carpet and beige floor.
Mid-sized traditional guest bedroom with grey walls, carpet and beige floor.
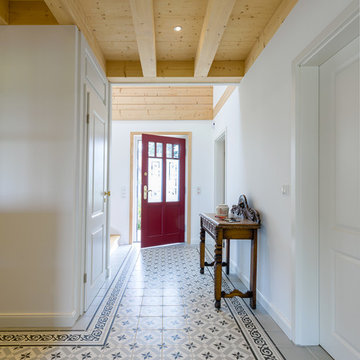
Hallway of New England style house with light grey floor tiles, red front door and timber ceiling.
Inspiration for a mid-sized country front door in Cologne with white walls, ceramic floors, a single front door, a red front door and multi-coloured floor.
Inspiration for a mid-sized country front door in Cologne with white walls, ceramic floors, a single front door, a red front door and multi-coloured floor.
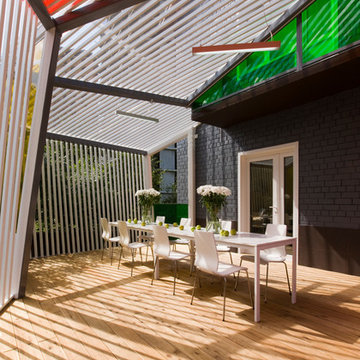
Архитектурная мастерская za bor
Inspiration for a mid-sized contemporary backyard verandah in Moscow with a roof extension.
Inspiration for a mid-sized contemporary backyard verandah in Moscow with a roof extension.
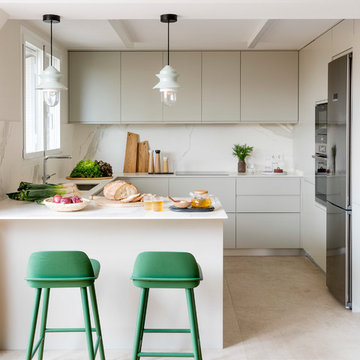
Proyecto realizado por The Room Studio
Fotografías: Mauricio Fuertes
Inspiration for a mid-sized scandinavian u-shaped kitchen in Barcelona with flat-panel cabinets, grey cabinets, white splashback, a peninsula, a single-bowl sink, stone slab splashback, stainless steel appliances, beige floor and white benchtop.
Inspiration for a mid-sized scandinavian u-shaped kitchen in Barcelona with flat-panel cabinets, grey cabinets, white splashback, a peninsula, a single-bowl sink, stone slab splashback, stainless steel appliances, beige floor and white benchtop.
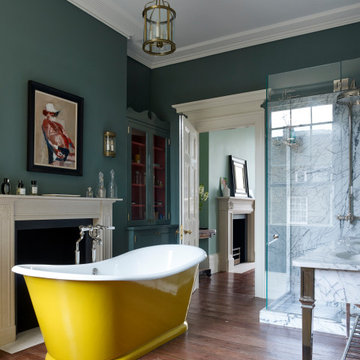
Mid-sized traditional master bathroom in London with a freestanding tub, a corner shower, a hinged shower door, white tile, marble, green walls, medium hardwood floors and brown floor.
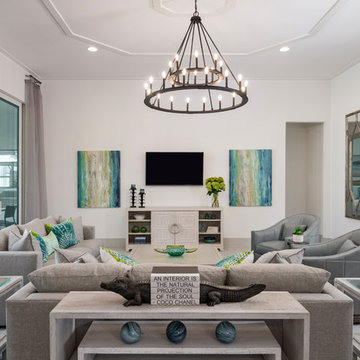
Designer: Jenifer Davison
Design Assistant: Jen Murray
Builder: Ashton Woods
Photographer: Amber Fredericksen
Design ideas for a mid-sized beach style open concept family room in Miami with white walls, porcelain floors, a wall-mounted tv and no fireplace.
Design ideas for a mid-sized beach style open concept family room in Miami with white walls, porcelain floors, a wall-mounted tv and no fireplace.
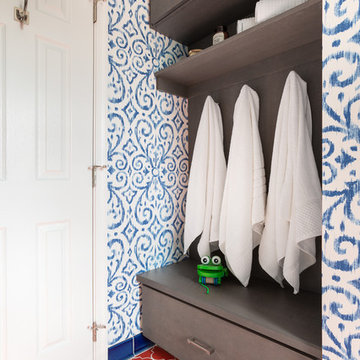
Echoed by an eye-catching niche in the shower, bright orange and blue bathroom tiles and matching trim from Fireclay Tile give this boho-inspired kids' bath a healthy dose of pep. Sample handmade bathroom tiles at FireclayTile.com. Handmade trim options available.
FIRECLAY TILE SHOWN
Ogee Floor Tile in Ember
Handmade Cove Base Tile in Lake Tahoe
Ogee Shower Niche Tile in Lake Tahoe
Handmade Shower Niche Trim in Ember
DESIGN
Maria Causey Interior Design
PHOTOS
Christy Kosnic
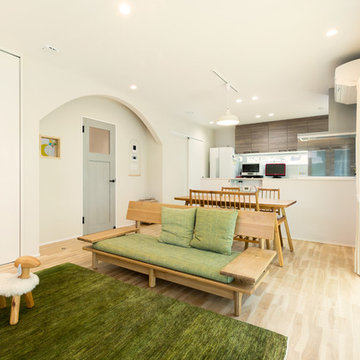
This is an example of a mid-sized scandinavian open concept living room in Other with white walls, light hardwood floors and no fireplace.
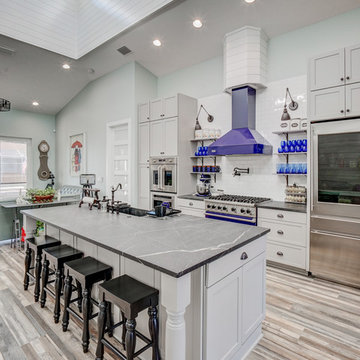
A kitchen designed for someone who loves to cook. The center island accommodates four stools. A large pantry features frosted glass sliding barn doors. Open shelving provides space for colorful accents while generous cabinet space stores everything else neatly out of sight. A raised ceiling above the island area baths the entire area with natural light.
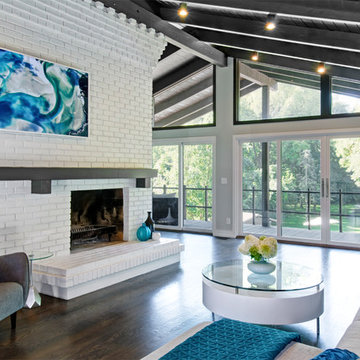
Mid-Century Modern Living Room- white brick fireplace, paneled ceiling, spotlights, blue accents, sliding glass door, wood floor
Inspiration for a mid-sized midcentury open concept living room in Columbus with white walls, dark hardwood floors, a brick fireplace surround, brown floor and a standard fireplace.
Inspiration for a mid-sized midcentury open concept living room in Columbus with white walls, dark hardwood floors, a brick fireplace surround, brown floor and a standard fireplace.
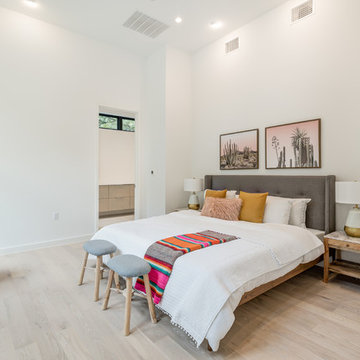
Photo of a mid-sized scandinavian master bedroom in Austin with white walls, light hardwood floors, no fireplace and beige floor.
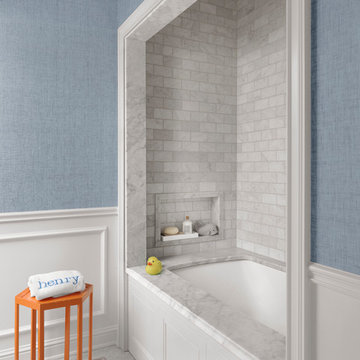
Alise O'Brien
Photo of a mid-sized traditional kids bathroom in St Louis with an undermount tub, gray tile, marble, blue walls, mosaic tile floors and white floor.
Photo of a mid-sized traditional kids bathroom in St Louis with an undermount tub, gray tile, marble, blue walls, mosaic tile floors and white floor.
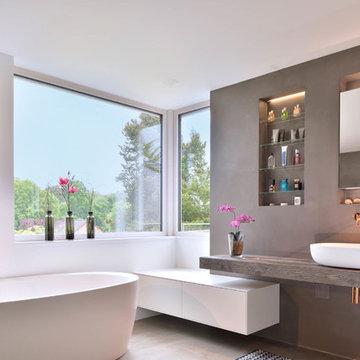
Design ideas for a mid-sized modern bathroom in Other with flat-panel cabinets, white cabinets, a freestanding tub, white walls, a vessel sink, wood benchtops, beige floor and brown benchtops.
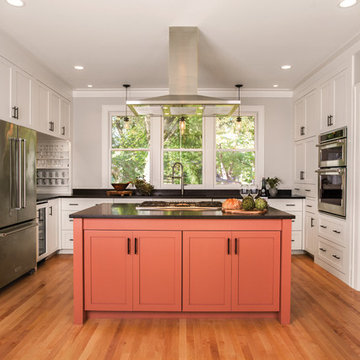
Mid-sized transitional u-shaped kitchen in Minneapolis with shaker cabinets, orange cabinets, stainless steel appliances, medium hardwood floors, with island, brown floor, black benchtop, an undermount sink and solid surface benchtops.
Pops Of Color 2,835 Mid-sized Home Design Photos
1


















