208 Mid-sized Home Design Photos
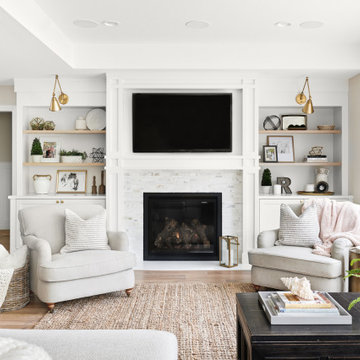
Inspiration for a mid-sized transitional open concept living room in San Francisco with grey walls, medium hardwood floors, a standard fireplace, a stone fireplace surround, brown floor and a wall-mounted tv.
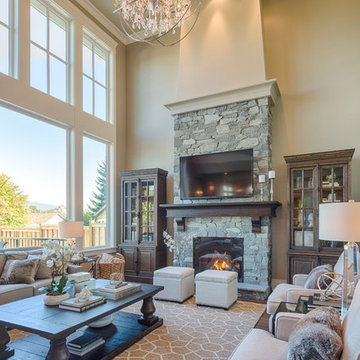
award winning builder, dark wood coffee table, real stone, tv over fireplace, two story great room, high ceilings
tray ceiling
crystal chandelier
Photo of a mid-sized traditional open concept living room in Vancouver with beige walls, dark hardwood floors, a standard fireplace, a stone fireplace surround and a wall-mounted tv.
Photo of a mid-sized traditional open concept living room in Vancouver with beige walls, dark hardwood floors, a standard fireplace, a stone fireplace surround and a wall-mounted tv.
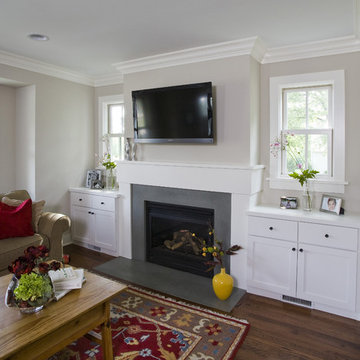
Photo by Linda Oyama-Bryan
Inspiration for a mid-sized country open concept family room in Chicago with beige walls, a standard fireplace, a wall-mounted tv, medium hardwood floors, a concrete fireplace surround and brown floor.
Inspiration for a mid-sized country open concept family room in Chicago with beige walls, a standard fireplace, a wall-mounted tv, medium hardwood floors, a concrete fireplace surround and brown floor.
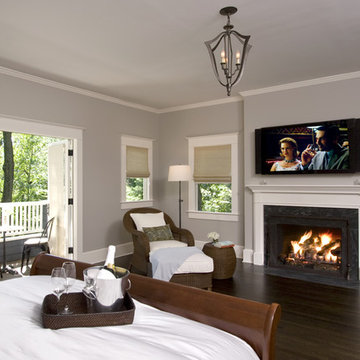
The Master Bed Room Suite features a custom designed fireplace with flat screen television and a balcony that offers sweeping views of the gracious landscaping.
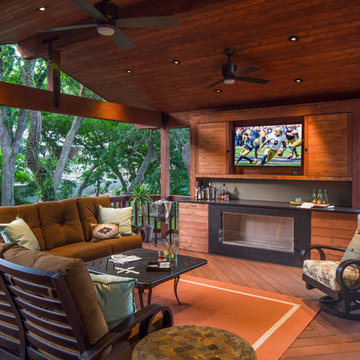
photography by Tre Dunham
Photo of a mid-sized contemporary backyard deck in Austin with a fire feature and a roof extension.
Photo of a mid-sized contemporary backyard deck in Austin with a fire feature and a roof extension.
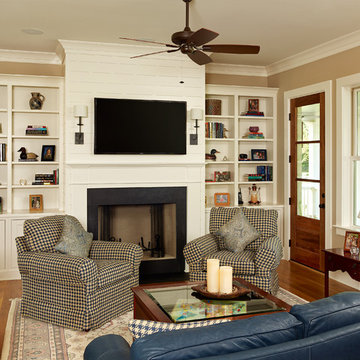
This is an example of a mid-sized traditional enclosed living room in Charleston with a standard fireplace, a wall-mounted tv, beige walls, medium hardwood floors, a plaster fireplace surround and beige floor.
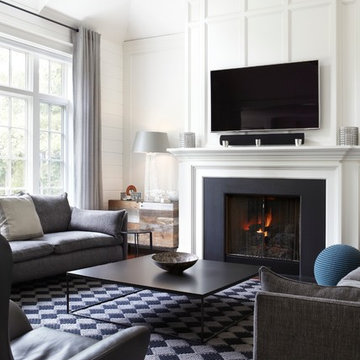
Photo: Stacy Vazquez-Abrams
Design ideas for a mid-sized transitional formal enclosed living room in Toronto with white walls, dark hardwood floors, a standard fireplace, no tv and a stone fireplace surround.
Design ideas for a mid-sized transitional formal enclosed living room in Toronto with white walls, dark hardwood floors, a standard fireplace, no tv and a stone fireplace surround.
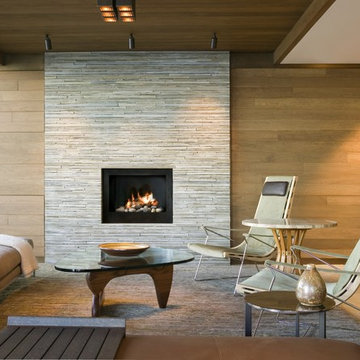
Architecture by Bosworth Hoedemaker
& Garret Cord Werner. Interior design by Garret Cord Werner.
Design ideas for a mid-sized contemporary formal open concept living room in Seattle with brown walls, a standard fireplace, a stone fireplace surround, no tv and brown floor.
Design ideas for a mid-sized contemporary formal open concept living room in Seattle with brown walls, a standard fireplace, a stone fireplace surround, no tv and brown floor.
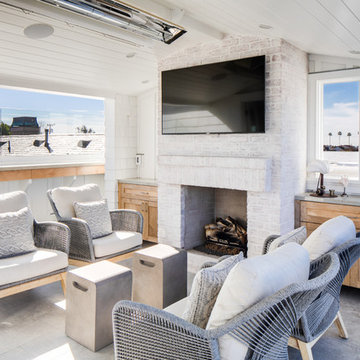
Photo of a mid-sized contemporary backyard patio in Orange County with concrete pavers and a roof extension.
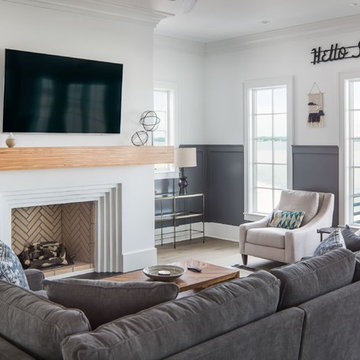
Living Room
David Cannon, Photography
Design ideas for a mid-sized beach style open concept living room in Other with white walls, light hardwood floors, a wall-mounted tv, a standard fireplace, a plaster fireplace surround and brown floor.
Design ideas for a mid-sized beach style open concept living room in Other with white walls, light hardwood floors, a wall-mounted tv, a standard fireplace, a plaster fireplace surround and brown floor.
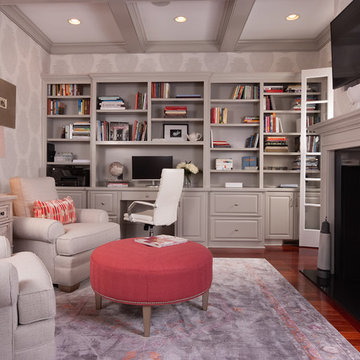
Scott Johnson
Inspiration for a mid-sized traditional home office in Atlanta with medium hardwood floors, a two-sided fireplace, a built-in desk, a library and grey walls.
Inspiration for a mid-sized traditional home office in Atlanta with medium hardwood floors, a two-sided fireplace, a built-in desk, a library and grey walls.
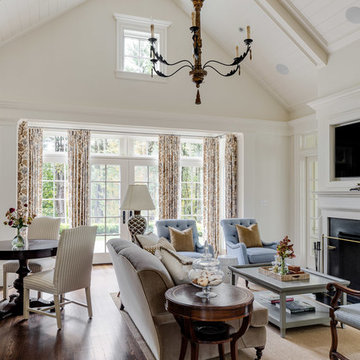
Greg Premru
Mid-sized country family room in Boston with white walls, a standard fireplace, brown floor, dark hardwood floors and a built-in media wall.
Mid-sized country family room in Boston with white walls, a standard fireplace, brown floor, dark hardwood floors and a built-in media wall.
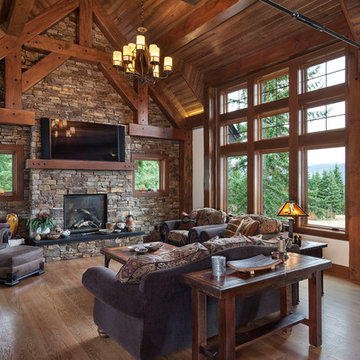
The great room beautiful blends stone, wood, metal, and white walls to achieve a contemporary rustic style.
Photos: Rodger Wade Studios, Design M.T.N Design, Timber Framing by PrecisionCraft Log & Timber Homes
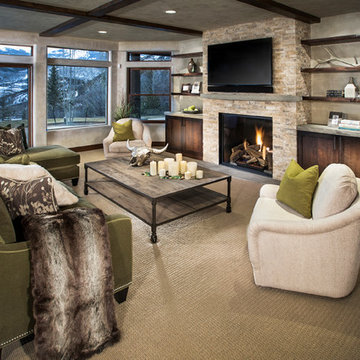
The family room has room to invite the entire family and friends for a get together. The view, fireplace and AV amenities will keep your family at home.
AMG Marketing Inc.
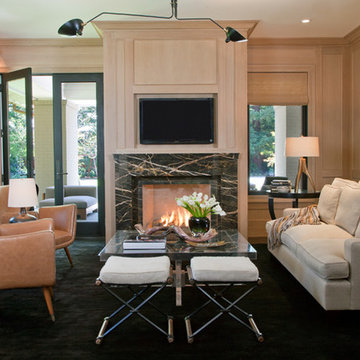
Media room/ family room with a modern twist. French door that leads to patio. Muted tones, marble fireplace.
Kathryn MacDonald Photography,
Marie Christine Design
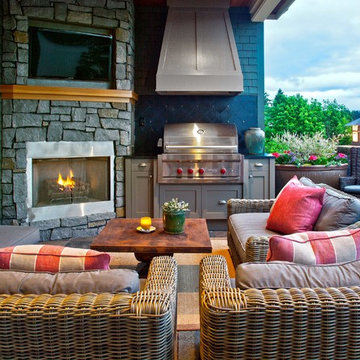
Here's one of our most recent projects that was completed in 2011. This client had just finished a major remodel of their house in 2008 and were about to enjoy Christmas in their new home. At the time, Seattle was buried under several inches of snow (a rarity for us) and the entire region was paralyzed for a few days waiting for the thaw. Our client decided to take advantage of this opportunity and was in his driveway sledding when a neighbor rushed down the drive yelling that his house was on fire. Unfortunately, the house was already engulfed in flames. Equally unfortunate was the snowstorm and the delay it caused the fire department getting to the site. By the time they arrived, the house and contents were a total loss of more than $2.2 million.
Our role in the reconstruction of this home was two-fold. The first year of our involvement was spent working with a team of forensic contractors gutting the house, cleansing it of all particulate matter, and then helping our client negotiate his insurance settlement. Once we got over these hurdles, the design work and reconstruction started. Maintaining the existing shell, we reworked the interior room arrangement to create classic great room house with a contemporary twist. Both levels of the home were opened up to take advantage of the waterfront views and flood the interiors with natural light. On the lower level, rearrangement of the walls resulted in a tripling of the size of the family room while creating an additional sitting/game room. The upper level was arranged with living spaces bookended by the Master Bedroom at one end the kitchen at the other. The open Great Room and wrap around deck create a relaxed and sophisticated living and entertainment space that is accentuated by a high level of trim and tile detail on the interior and by custom metal railings and light fixtures on the exterior.
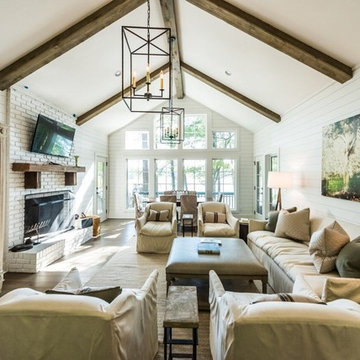
Design ideas for a mid-sized country formal open concept living room in Atlanta with white walls, a standard fireplace, a brick fireplace surround, a wall-mounted tv, brown floor and dark hardwood floors.
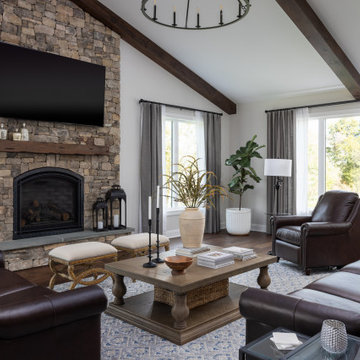
Inspiration for a mid-sized transitional enclosed living room in DC Metro with beige walls, a standard fireplace, a stone fireplace surround, a wall-mounted tv, brown floor, exposed beam, vaulted and dark hardwood floors.
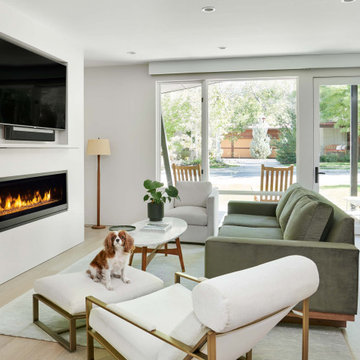
Mid-sized contemporary open concept living room in Denver with white walls, light hardwood floors, a ribbon fireplace, a plaster fireplace surround, a wall-mounted tv and brown floor.
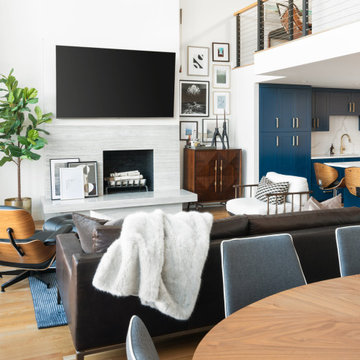
This is an example of a mid-sized transitional open concept living room in Boston with grey walls, light hardwood floors, a standard fireplace, a stone fireplace surround, a wall-mounted tv and brown floor.
208 Mid-sized Home Design Photos
1


















