1,222 Mid-sized Home Design Photos
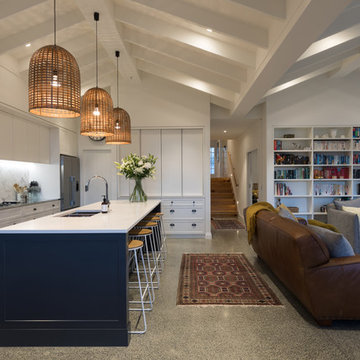
Mark Scowen
Mid-sized transitional l-shaped open plan kitchen in Auckland with concrete floors, grey floor, a double-bowl sink, recessed-panel cabinets, white cabinets, white splashback, stainless steel appliances, with island and white benchtop.
Mid-sized transitional l-shaped open plan kitchen in Auckland with concrete floors, grey floor, a double-bowl sink, recessed-panel cabinets, white cabinets, white splashback, stainless steel appliances, with island and white benchtop.
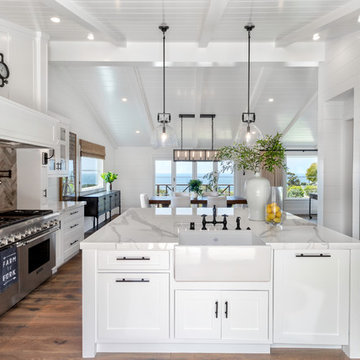
Inspiration for a mid-sized country u-shaped eat-in kitchen in Orange County with a farmhouse sink, shaker cabinets, white cabinets, stainless steel appliances, medium hardwood floors, with island, brown floor, white benchtop, marble benchtops, white splashback and timber splashback.
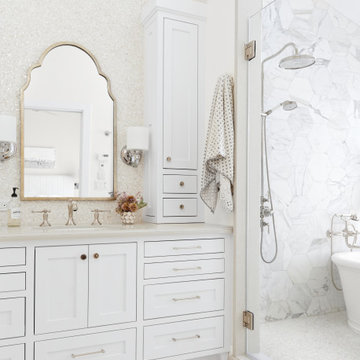
This is an example of a mid-sized beach style master bathroom in San Francisco with shaker cabinets, white cabinets, a freestanding tub, white tile, mosaic tile, white walls, an undermount sink, white floor, grey benchtops, an alcove shower, marble floors, engineered quartz benchtops and a hinged shower door.
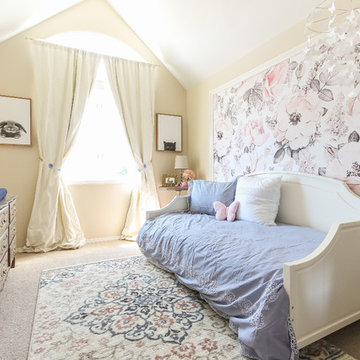
From baby to big girl and crib to daybed, Quinn is growing up and it was time for her room to reflect it. With sophisticated floral wallpaper, a warm and bright paint color, and of course a bed fit for a princess, this room is sure to grow with her through the years.
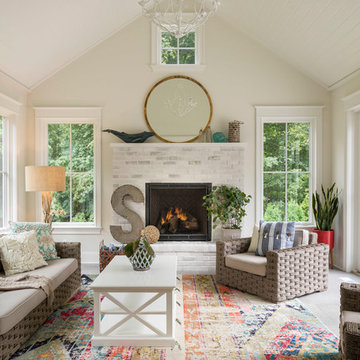
www.troythiesphoto.com
Photo of a mid-sized beach style sunroom in Minneapolis with a standard fireplace, a standard ceiling, grey floor, travertine floors and a brick fireplace surround.
Photo of a mid-sized beach style sunroom in Minneapolis with a standard fireplace, a standard ceiling, grey floor, travertine floors and a brick fireplace surround.
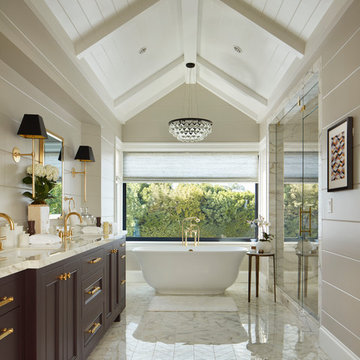
Lindsay Chambers Design, Roger Davies Photography
Photo of a mid-sized traditional master bathroom in Los Angeles with purple cabinets, a freestanding tub, white tile, marble, an undermount sink, marble benchtops, a hinged shower door, recessed-panel cabinets, an alcove shower, beige walls and white floor.
Photo of a mid-sized traditional master bathroom in Los Angeles with purple cabinets, a freestanding tub, white tile, marble, an undermount sink, marble benchtops, a hinged shower door, recessed-panel cabinets, an alcove shower, beige walls and white floor.
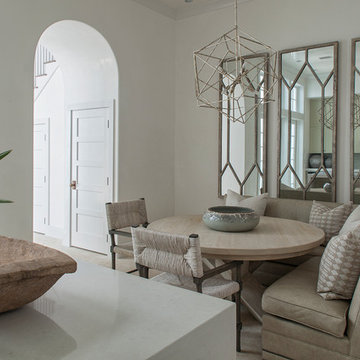
This is an example of a mid-sized transitional kitchen/dining combo in Nashville with white walls, beige floor, travertine floors and no fireplace.
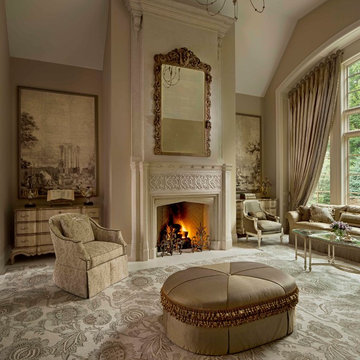
Photographer: Beth Singer
Mid-sized traditional formal enclosed living room in Detroit with a standard fireplace, no tv, beige walls, carpet and a plaster fireplace surround.
Mid-sized traditional formal enclosed living room in Detroit with a standard fireplace, no tv, beige walls, carpet and a plaster fireplace surround.
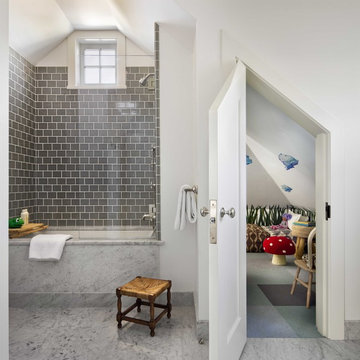
Inspiration for a mid-sized beach style kids bathroom in Boston with a shower/bathtub combo, gray tile, an undermount tub, white walls, marble floors and grey floor.
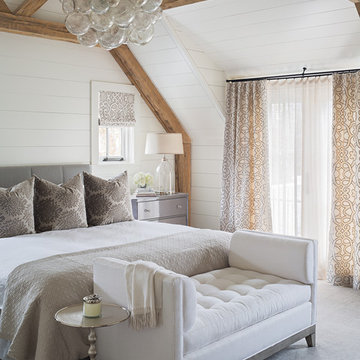
Jonathan Raith Inc. - Builder
Sam Oberter - Photography
Design ideas for a mid-sized transitional master bedroom in Boston with white walls and carpet.
Design ideas for a mid-sized transitional master bedroom in Boston with white walls and carpet.
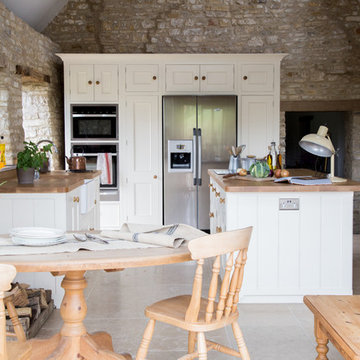
This new kitchen sits effortlessly alongside the aged stonework of the barn. Respecting the old whilst adding a hint of modern luxury.
Sustainable Kitchens - A Traditional Country Kitchen. 17th Century Grade II listed barn conversion with oak worktops and cabinets painted in Farrow & Ball Tallow. The cabinets have traditional beading and mouldings. The 300 year old exposed bricks and farmhouse sink help maintain the traditional style. There is an oven tower and American style fridge and freezer combination with a larder on either side. The beams are original.
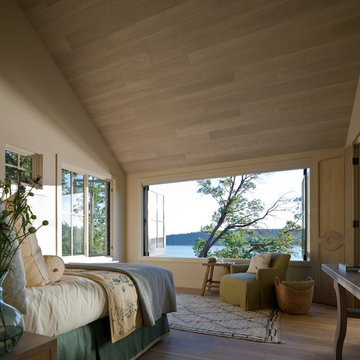
Stoner Architects
Photo of a mid-sized transitional bedroom in Seattle with grey walls and medium hardwood floors.
Photo of a mid-sized transitional bedroom in Seattle with grey walls and medium hardwood floors.
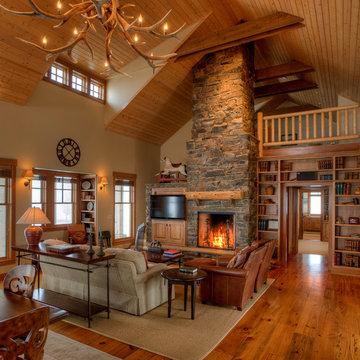
Great room. Photography by Lucas Henning.
Mid-sized country open concept living room in Seattle with a standard fireplace, a stone fireplace surround, a built-in media wall, beige walls, medium hardwood floors and brown floor.
Mid-sized country open concept living room in Seattle with a standard fireplace, a stone fireplace surround, a built-in media wall, beige walls, medium hardwood floors and brown floor.
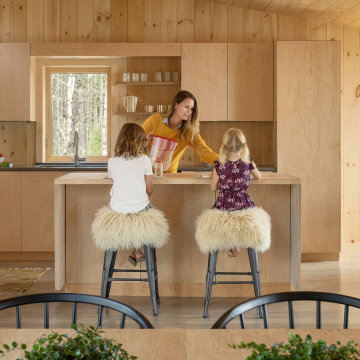
Kitchen
Inspiration for a mid-sized country l-shaped open plan kitchen in Portland Maine with an undermount sink, flat-panel cabinets, quartz benchtops, stainless steel appliances, medium hardwood floors, with island, grey floor, grey benchtop and light wood cabinets.
Inspiration for a mid-sized country l-shaped open plan kitchen in Portland Maine with an undermount sink, flat-panel cabinets, quartz benchtops, stainless steel appliances, medium hardwood floors, with island, grey floor, grey benchtop and light wood cabinets.
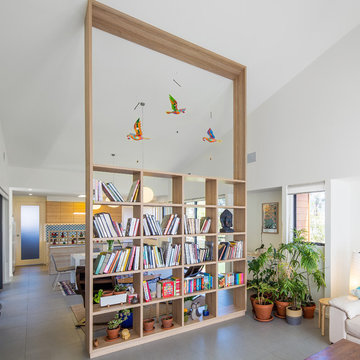
The bookcase serves as a room divider and functional place to display art, plants and of course books.
Mid-sized contemporary open concept living room in Canberra - Queanbeyan with a library, grey floor and white walls.
Mid-sized contemporary open concept living room in Canberra - Queanbeyan with a library, grey floor and white walls.
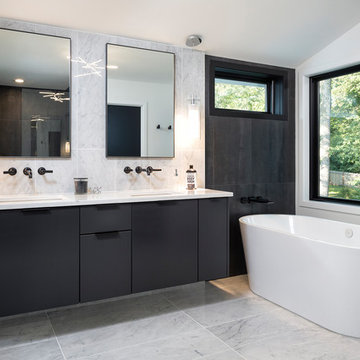
Builder: Pillar Homes
Photo of a mid-sized contemporary bathroom in Minneapolis with flat-panel cabinets, black cabinets, a freestanding tub, white walls, an undermount sink, white floor, white benchtops, marble floors and engineered quartz benchtops.
Photo of a mid-sized contemporary bathroom in Minneapolis with flat-panel cabinets, black cabinets, a freestanding tub, white walls, an undermount sink, white floor, white benchtops, marble floors and engineered quartz benchtops.
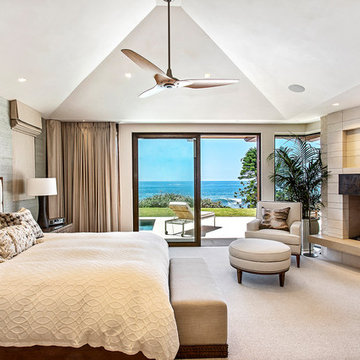
Realtor: Casey Lesher, Contractor: Robert McCarthy, Interior Designer: White Design
Mid-sized contemporary master bedroom in Los Angeles with carpet, a tile fireplace surround, beige walls, a corner fireplace and beige floor.
Mid-sized contemporary master bedroom in Los Angeles with carpet, a tile fireplace surround, beige walls, a corner fireplace and beige floor.
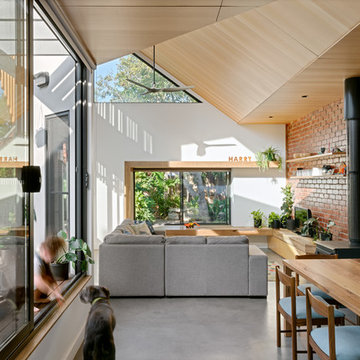
Renovation of existing victorian and modern extension to rear creating amazing light with splayed vaulted ceiling in select grade ply. Kitchen comprises combination of stone and recycled timber giving a warm feel with black butt flooring through out.
Photos by Emma Cross
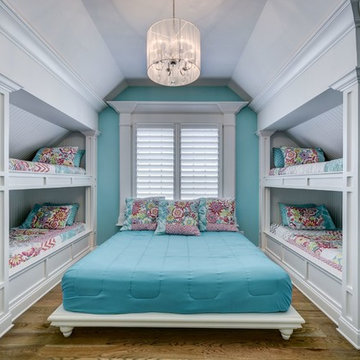
Built-in bunk beds provide the perfect space for slumber parties with friends! The aqua blue paint is a fun way to introduce a pop of color while the bright white custom trim gives balance.
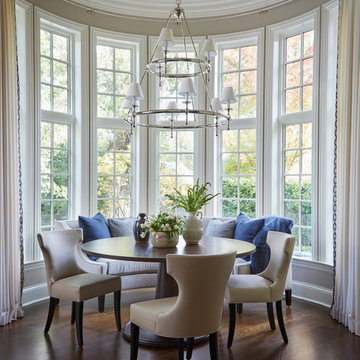
Photography: Werner Straube
Photo of a mid-sized transitional open plan dining in Chicago with beige walls, medium hardwood floors, brown floor and no fireplace.
Photo of a mid-sized transitional open plan dining in Chicago with beige walls, medium hardwood floors, brown floor and no fireplace.
1,222 Mid-sized Home Design Photos
1


















