Home
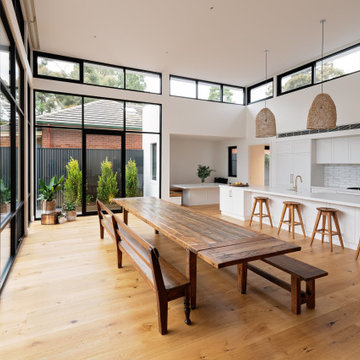
A complete new build in Adelaide's east, it stands strong with nods to contemporary barn influences.
Photo of a mid-sized transitional kitchen/dining combo in Adelaide with white walls, medium hardwood floors, no fireplace and brown floor.
Photo of a mid-sized transitional kitchen/dining combo in Adelaide with white walls, medium hardwood floors, no fireplace and brown floor.

Brunswick Parlour transforms a Victorian cottage into a hard-working, personalised home for a family of four.
Our clients loved the character of their Brunswick terrace home, but not its inefficient floor plan and poor year-round thermal control. They didn't need more space, they just needed their space to work harder.
The front bedrooms remain largely untouched, retaining their Victorian features and only introducing new cabinetry. Meanwhile, the main bedroom’s previously pokey en suite and wardrobe have been expanded, adorned with custom cabinetry and illuminated via a generous skylight.
At the rear of the house, we reimagined the floor plan to establish shared spaces suited to the family’s lifestyle. Flanked by the dining and living rooms, the kitchen has been reoriented into a more efficient layout and features custom cabinetry that uses every available inch. In the dining room, the Swiss Army Knife of utility cabinets unfolds to reveal a laundry, more custom cabinetry, and a craft station with a retractable desk. Beautiful materiality throughout infuses the home with warmth and personality, featuring Blackbutt timber flooring and cabinetry, and selective pops of green and pink tones.
The house now works hard in a thermal sense too. Insulation and glazing were updated to best practice standard, and we’ve introduced several temperature control tools. Hydronic heating installed throughout the house is complemented by an evaporative cooling system and operable skylight.
The result is a lush, tactile home that increases the effectiveness of every existing inch to enhance daily life for our clients, proving that good design doesn’t need to add space to add value.
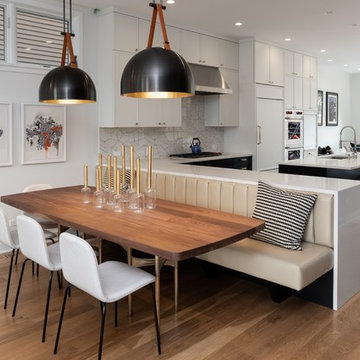
Inspiration for a mid-sized contemporary open plan dining in Chicago with white walls, light hardwood floors and beige floor.
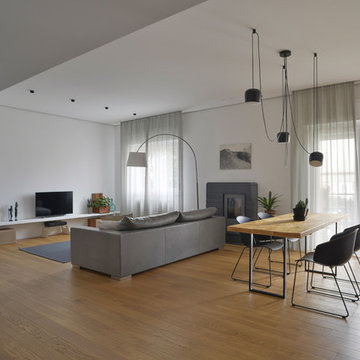
L’appartamento si trova alle pendici dell’Etna, vicino Catania, all’interno di un complesso residenziale degli anni ’70.
Linea guida del progetto è stata la volontà di creare un grande open space che contenesse tutte le funzioni di cucina, zona pranzo e soggiorno, che divenisse il vero e proprio core dell’abitazione, eliminando le tramezzature .
Qui il cambio di pavimentazione, gres grande formato color cemento per la cucina e rovere di Slavonia per la zona pranzo, distingue le diverse funzioni all’interno di un unico spazio, cosi come il controsoffitto contribuisce a differenziarle tramite salti di quota e uso differente del colore, bianco e alto per le aree di conversazione e pranzo, grigio e basso per le aree distributive e di passaggio. Qui quest’ultimo diviene in verticale ora guardaroba accanto l’ingresso, ora armadio contenitivo e dispensa nella zona prospicente la cucina, ora libreria vicino il grande tavolo da pranzo in legno.
Attraverso una porta filo muro scorrevole si accede alla zona notte: qui si trovano le stanze da letto, il bagno principale e un bagno per gli ospiti .
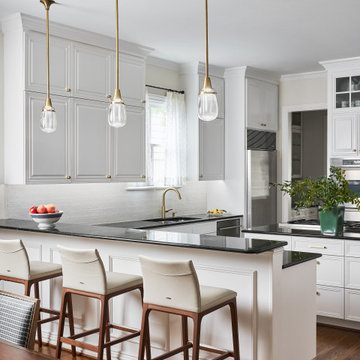
Mid-sized transitional l-shaped eat-in kitchen in New York with an undermount sink, white cabinets, granite benchtops, white splashback, glass tile splashback, medium hardwood floors, brown floor, black benchtop and stainless steel appliances.
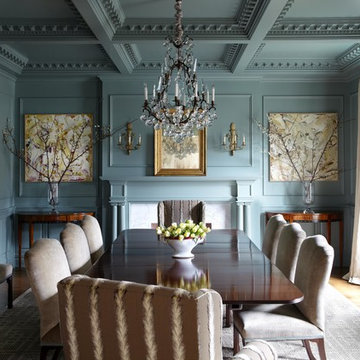
Mid-sized traditional separate dining room in New York with blue walls, medium hardwood floors and a standard fireplace.
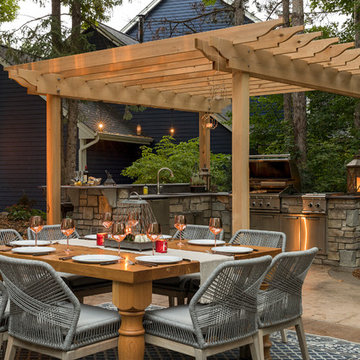
Existing mature pine trees canopy this outdoor living space. The homeowners had envisioned a space to relax with their large family and entertain by cooking and dining, cocktails or just a quiet time alone around the firepit. The large outdoor kitchen island and bar has more than ample storage space, cooking and prep areas, and dimmable pendant task lighting. The island, the dining area and the casual firepit lounge are all within conversation areas of each other. The overhead pergola creates just enough of a canopy to define the main focal point; the natural stone and Dekton finished outdoor island.

Perimeter
Hardware Paint
Island - Rift White Oak Wood
Driftwood Dark Stain
Design ideas for a mid-sized transitional l-shaped open plan kitchen in Philadelphia with a farmhouse sink, shaker cabinets, brick splashback, stainless steel appliances, with island, white benchtop, grey cabinets, quartz benchtops, red splashback, light hardwood floors and beige floor.
Design ideas for a mid-sized transitional l-shaped open plan kitchen in Philadelphia with a farmhouse sink, shaker cabinets, brick splashback, stainless steel appliances, with island, white benchtop, grey cabinets, quartz benchtops, red splashback, light hardwood floors and beige floor.
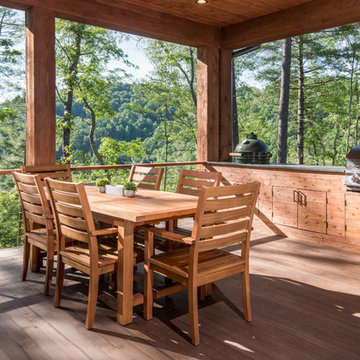
Design ideas for a mid-sized country backyard patio in Other with a roof extension and decking.
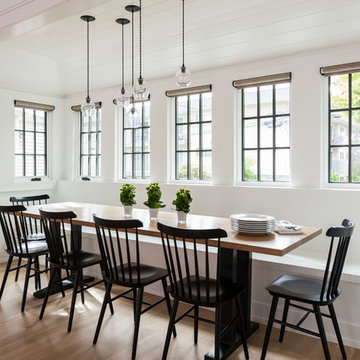
Interior Design by ecd Design LLC
This newly remodeled home was transformed top to bottom. It is, as all good art should be “A little something of the past and a little something of the future.” We kept the old world charm of the Tudor style, (a popular American theme harkening back to Great Britain in the 1500’s) and combined it with the modern amenities and design that many of us have come to love and appreciate. In the process, we created something truly unique and inspiring.
RW Anderson Homes is the premier home builder and remodeler in the Seattle and Bellevue area. Distinguished by their excellent team, and attention to detail, RW Anderson delivers a custom tailored experience for every customer. Their service to clients has earned them a great reputation in the industry for taking care of their customers.
Working with RW Anderson Homes is very easy. Their office and design team work tirelessly to maximize your goals and dreams in order to create finished spaces that aren’t only beautiful, but highly functional for every customer. In an industry known for false promises and the unexpected, the team at RW Anderson is professional and works to present a clear and concise strategy for every project. They take pride in their references and the amount of direct referrals they receive from past clients.
RW Anderson Homes would love the opportunity to talk with you about your home or remodel project today. Estimates and consultations are always free. Call us now at 206-383-8084 or email Ryan@rwandersonhomes.com.
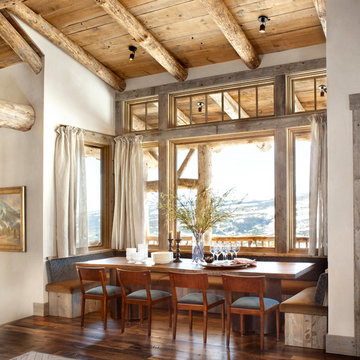
Design ideas for a mid-sized country kitchen/dining combo in Other with white walls, dark hardwood floors and brown floor.
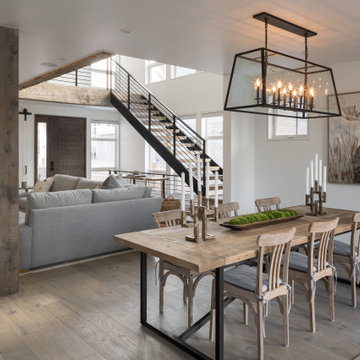
This is an example of a mid-sized country open plan dining in Other with white walls, medium hardwood floors, no fireplace and brown floor.
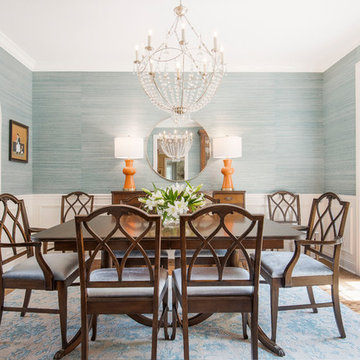
Blue grasscloth dining room.
Phil Goldman Photography
This is an example of a mid-sized transitional separate dining room in Chicago with blue walls, medium hardwood floors, brown floor, no fireplace and wallpaper.
This is an example of a mid-sized transitional separate dining room in Chicago with blue walls, medium hardwood floors, brown floor, no fireplace and wallpaper.
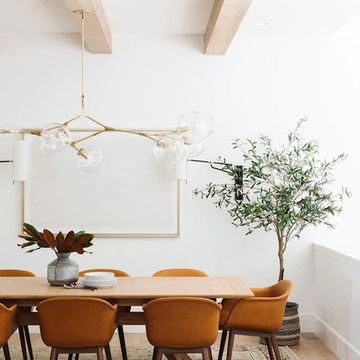
This is an example of a mid-sized country dining room in Salt Lake City with white walls, light hardwood floors and beige floor.
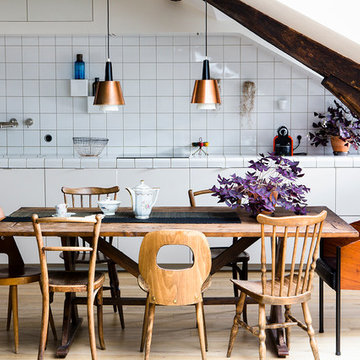
Inspiration for a mid-sized contemporary open plan dining in Paris with light hardwood floors and beige floor.
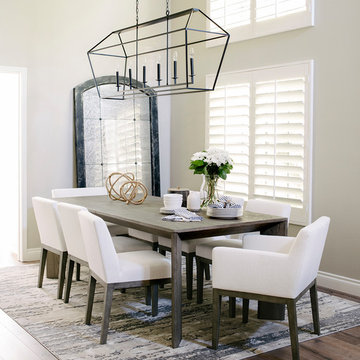
Design: Three Salt Design Co.
Photography: Lauren Pressey
Mid-sized contemporary open plan dining in Orange County with grey walls, medium hardwood floors, brown floor and no fireplace.
Mid-sized contemporary open plan dining in Orange County with grey walls, medium hardwood floors, brown floor and no fireplace.
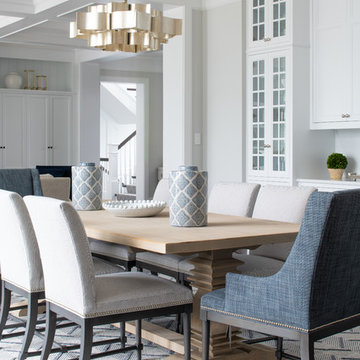
Scott Amundson Photography
This is an example of a mid-sized transitional open plan dining in Minneapolis with grey walls, dark hardwood floors, no fireplace and brown floor.
This is an example of a mid-sized transitional open plan dining in Minneapolis with grey walls, dark hardwood floors, no fireplace and brown floor.
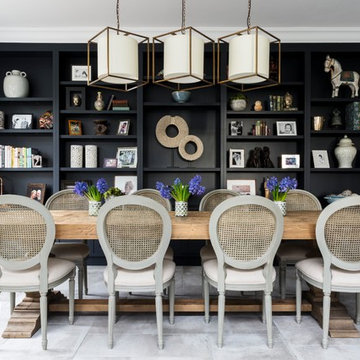
Emma Lewis
Photo of a mid-sized transitional separate dining room in Surrey with grey walls and grey floor.
Photo of a mid-sized transitional separate dining room in Surrey with grey walls and grey floor.
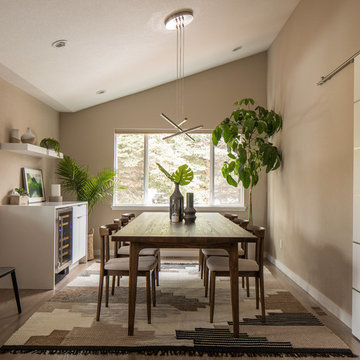
New dining room located in old unused family room, fireplace removed, new walnut dining set, waterfall edge buffet/wine bar, floating shelves, sliding barn door for coats/shoes near garage entry, we vaulted the ceilings to maximize the light and airy feeling requested by the clients.
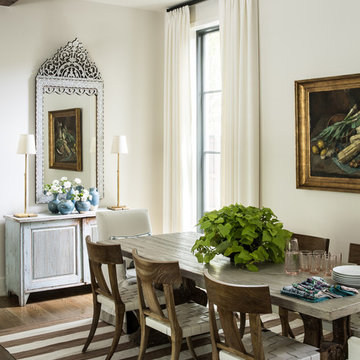
This is an example of a mid-sized traditional open plan dining in Dallas with white walls, dark hardwood floors, no fireplace and brown floor.
1


















