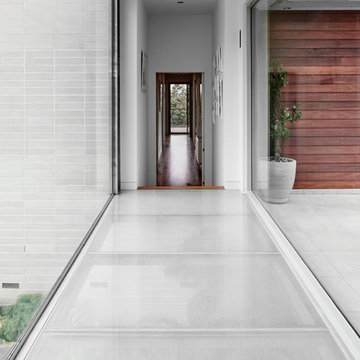25 Mid-sized Home Design Photos
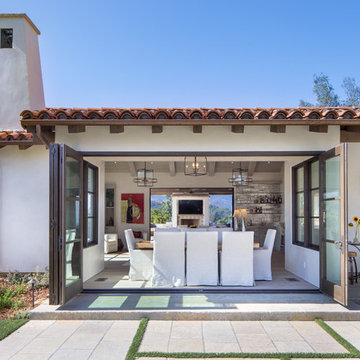
Indoor outdoor living defines this open dining and living area. Open doors connect central courtyard to poolside patio.
Design ideas for a mid-sized mediterranean open plan dining in Santa Barbara with white walls, no fireplace, beige floor and light hardwood floors.
Design ideas for a mid-sized mediterranean open plan dining in Santa Barbara with white walls, no fireplace, beige floor and light hardwood floors.
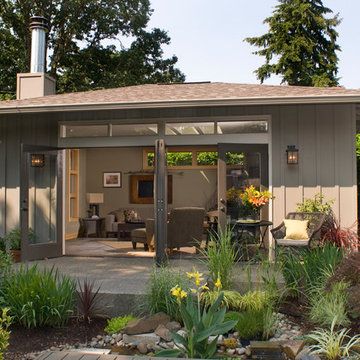
C&R Remodeling constructed this studio and home office for Linda Stewart, Interior Designer. Her carefully planned design artfully blends contemporary with Asian influences. Two sets of French doors open to the exquisitly landscaped back yard and patio area. The studio doubles as a family room and has become the couple's favorite living area. The main house connects to the studio via an open but covered breezeway.
Photography by Jon Deming
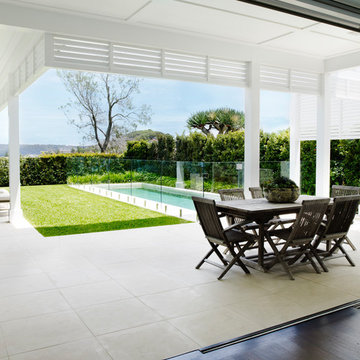
Hamptons Style beach house designed and built by Stritt Design and Construction on Sydney's Northern Beaches.
Outdoor entertaining back yard with covered patio, sandstone pavers, pool, hedges and lawn.
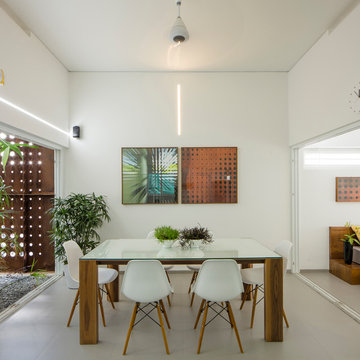
Photo of a mid-sized contemporary dining room in Other with white walls, ceramic floors and beige floor.
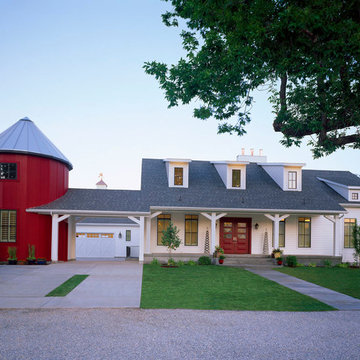
Chris Parkinson Photography
This is an example of a mid-sized country two-storey white exterior in Salt Lake City with wood siding and a hip roof.
This is an example of a mid-sized country two-storey white exterior in Salt Lake City with wood siding and a hip roof.
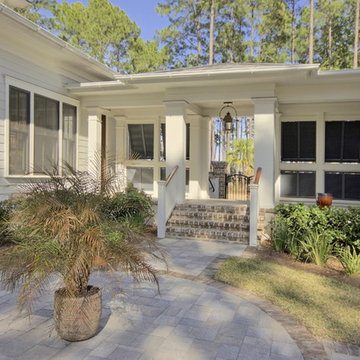
The covered breezeway connecting the garage to the main house is open yet the Bahamma shutters provide a sense of privacy.
This is an example of a mid-sized traditional patio in Charleston.
This is an example of a mid-sized traditional patio in Charleston.
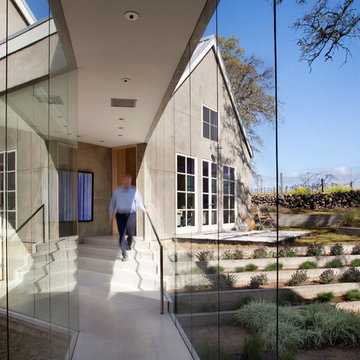
Paul Dyer
Design ideas for a mid-sized contemporary hallway in San Francisco.
Design ideas for a mid-sized contemporary hallway in San Francisco.
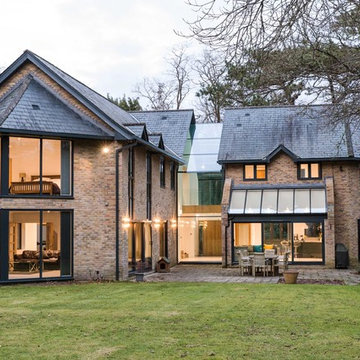
Footprint Architects were called to re-design a private house in Poole.
The design responded appropriately to the surrounding context, and ensured that the changes did not adversely impact on existing surroundings.
Creating a flexible living space that is thermally efficient and takes advantage of the site views. The porch and glazed link replacement has been upgraded to improve its quality and the buildings thermal efficiency.
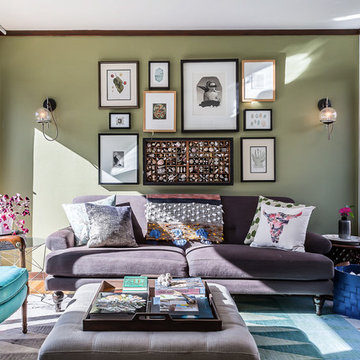
Design ideas for a mid-sized eclectic enclosed family room in Denver with green walls, medium hardwood floors, a wall-mounted tv and brown floor.
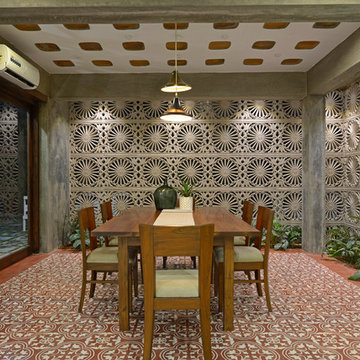
Designed by : Ar. Ankit Prabhudessai
(photo courtesy : Prashant Bhat)
Mid-sized contemporary dining room in Other with brown floor.
Mid-sized contemporary dining room in Other with brown floor.
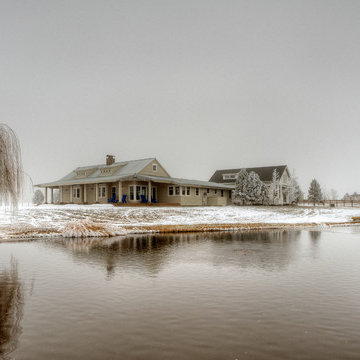
View from duck pond. Photography by Lucas Henning.
Design ideas for a mid-sized country one-storey beige house exterior in Seattle with wood siding, a gable roof and a shingle roof.
Design ideas for a mid-sized country one-storey beige house exterior in Seattle with wood siding, a gable roof and a shingle roof.
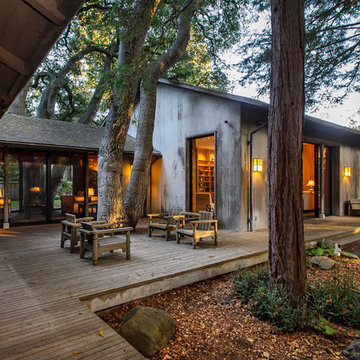
Dennis Mayer Photographer
Design ideas for a mid-sized traditional backyard deck in San Francisco with no cover.
Design ideas for a mid-sized traditional backyard deck in San Francisco with no cover.
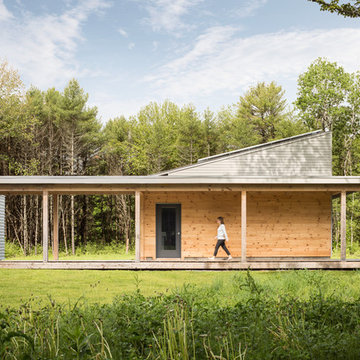
Trent Bell
This is an example of a mid-sized contemporary one-storey grey exterior in Portland Maine with wood siding.
This is an example of a mid-sized contemporary one-storey grey exterior in Portland Maine with wood siding.
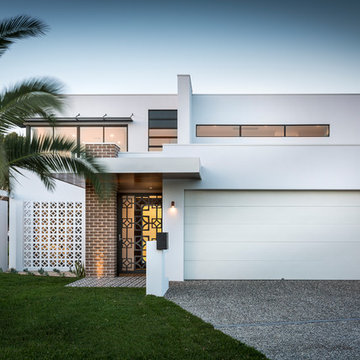
Mid-sized midcentury two-storey white house exterior in Perth with a flat roof and a metal roof.
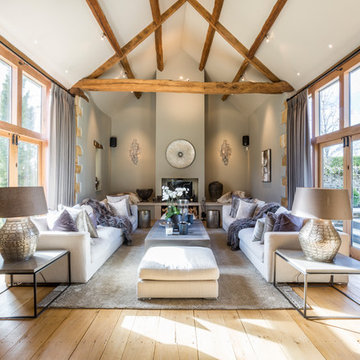
© Laetitia Jourdan Photography
This is an example of a mid-sized country formal open concept living room in Gloucestershire with grey walls, light hardwood floors, a wood stove and beige floor.
This is an example of a mid-sized country formal open concept living room in Gloucestershire with grey walls, light hardwood floors, a wood stove and beige floor.
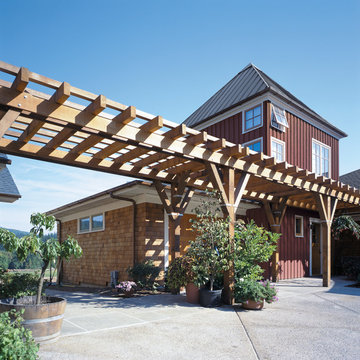
Located on the highest portion of a 20-acre family parcel this residence and guest cottage provide views to a pond below and the hills beyond. The building plan and detailing reflect the client's ongoing interest in their Scandinavian heritage. Like a Swedish farmhouse, the functions of this residence are divided into five buildings, which group around an entry court. These buildings are connected visually by a large trellis and the courtyard's landscaped edge. Careful attention was given to the detailing of natural and painted wood used throughout the house. As with traditional Swedish interiors, rich colors were used for the walls and cabinet surfaces.
Bruce Forster Photography
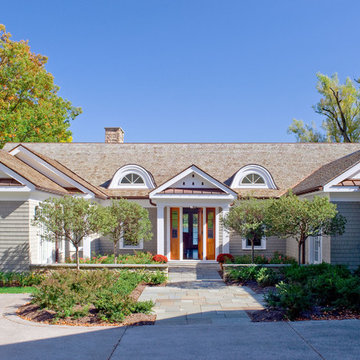
On the site of an old family summer cottage, nestled on a lake in upstate New York, rests this newly constructed year round residence. The house is designed for two, yet provides plenty of space for adult children and grandchildren to come and visit. The serenity of the lake is captured with an open floor plan, anchored by fireplaces to cozy up to. The public side of the house presents a subdued presence with a courtyard enclosed by three wings of the house.
Photo Credit: David Lamb
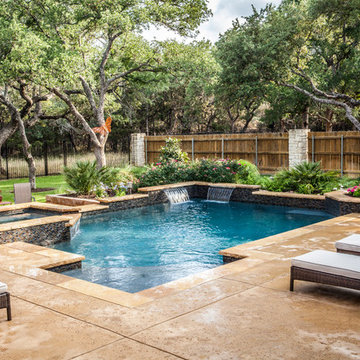
This backyard get-a-way is equal to a luxury resort so you never have to leave home.
Plenty of seating and relaxation area around this custom pool allows for a party of any size.
Raised edges have water sheers descending down as water features within the pool area.
This traditional style pool is surrounded by beautiful plants and flowers that accent the tile colors within the pools walls. The breezeway on the other side allows for additional shade and seating for those large family gatherings.
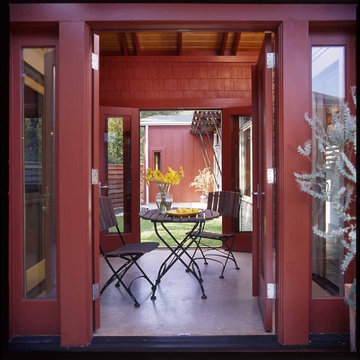
Taking a nod from early pioneer homes, this breezway invites natural air currents to ventilate the home. The space is designed to connect two of the three exterior courtyards, to expand the footprint of the home into the landcape and make a comfortable ambiguity between the interior and exterior.
25 Mid-sized Home Design Photos
1



















