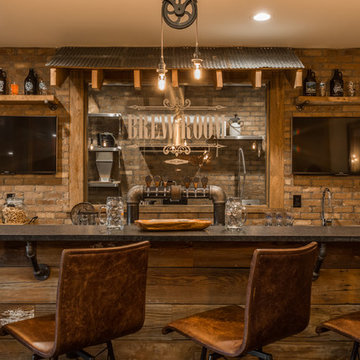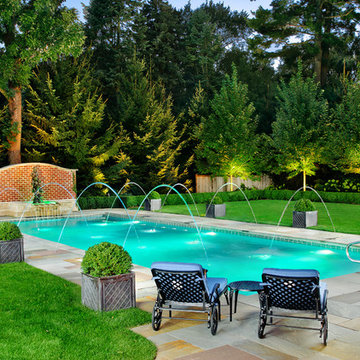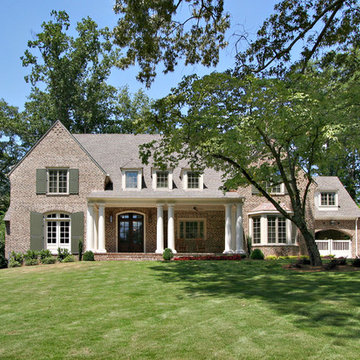363 Mid-sized Home Design Photos
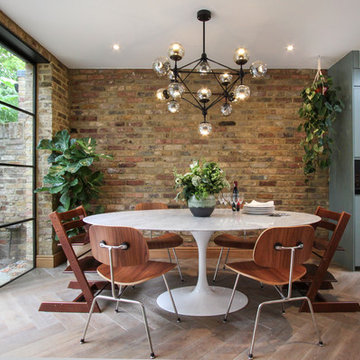
Mid-sized contemporary kitchen/dining combo in London with light hardwood floors, white floor, multi-coloured walls and no fireplace.
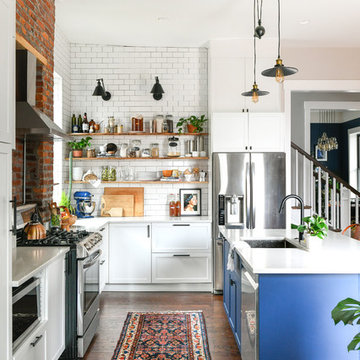
Inspiration for a mid-sized eclectic l-shaped kitchen in Other with with island, an undermount sink, shaker cabinets, white cabinets, white splashback, subway tile splashback, stainless steel appliances, dark hardwood floors, brown floor and white benchtop.
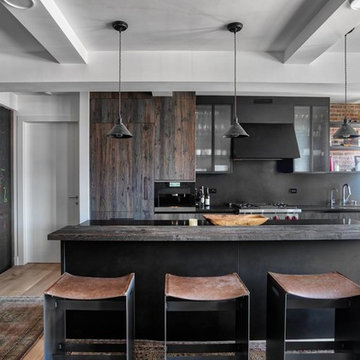
Reclaimed wood kitchen by Aster Cucine & designed by Urban Homes
This is an example of a mid-sized industrial kitchen in New York with glass-front cabinets, black splashback, stainless steel appliances, light hardwood floors, with island and black benchtop.
This is an example of a mid-sized industrial kitchen in New York with glass-front cabinets, black splashback, stainless steel appliances, light hardwood floors, with island and black benchtop.
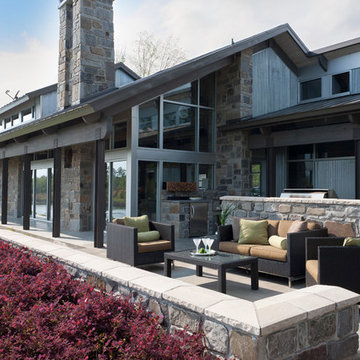
This is an example of a mid-sized industrial backyard patio in Chicago with an outdoor kitchen and no cover.
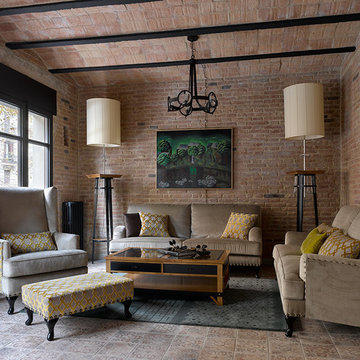
Сергей Ананьев
This is an example of a mid-sized eclectic open concept living room in Moscow with brown walls, ceramic floors, no fireplace and brown floor.
This is an example of a mid-sized eclectic open concept living room in Moscow with brown walls, ceramic floors, no fireplace and brown floor.
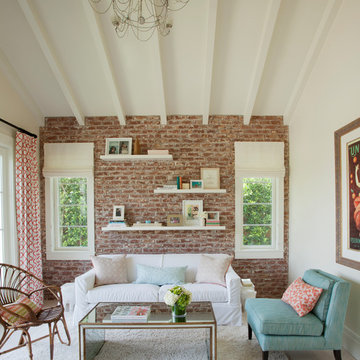
Mid-sized country formal enclosed living room in Los Angeles with white walls, carpet, beige floor and no tv.

A custom millwork piece in the living room was designed to house an entertainment center, work space, and mud room storage for this 1700 square foot loft in Tribeca. Reclaimed gray wood clads the storage and compliments the gray leather desk. Blackened Steel works with the gray material palette at the desk wall and entertainment area. An island with customization for the family dog completes the large, open kitchen. The floors were ebonized to emphasize the raw materials in the space.
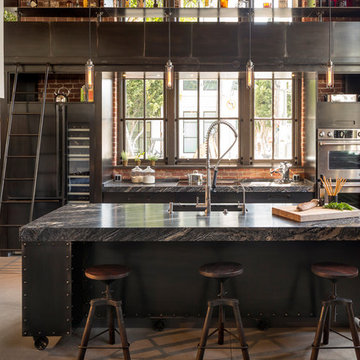
Interior Design: Muratore Corp Designer, Cindy Bayon | Construction + Millwork: Muratore Corp | Photography: Scott Hargis
Inspiration for a mid-sized industrial galley eat-in kitchen in San Francisco with with island, flat-panel cabinets, stainless steel cabinets, marble benchtops, stainless steel appliances, concrete floors and an undermount sink.
Inspiration for a mid-sized industrial galley eat-in kitchen in San Francisco with with island, flat-panel cabinets, stainless steel cabinets, marble benchtops, stainless steel appliances, concrete floors and an undermount sink.
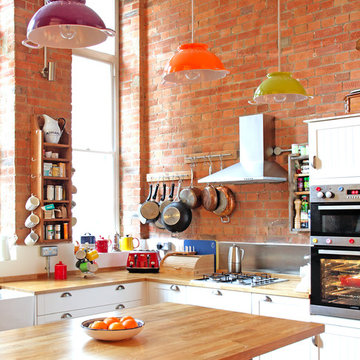
Three colourful custom-made colander lights add a splash of colour to this open-plan kitchen in a converted Victorian school house. The kitchen island is custom-made out of a vintage oak chest.
Photography by Fisher Hart
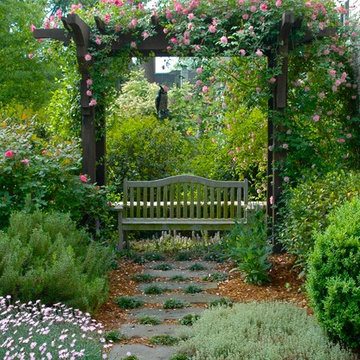
This is an example of a mid-sized traditional backyard formal garden for summer in Charlotte with natural stone pavers.
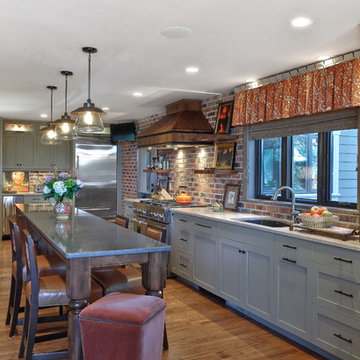
Photography by William Quarles. Designed by Shannon Bogen. Built by Robert Paige Cabinetry. Contractor Tom Martin
Inspiration for a mid-sized transitional l-shaped eat-in kitchen in Charleston with an undermount sink, stainless steel appliances, recessed-panel cabinets, grey cabinets, quartz benchtops, with island, red splashback and medium hardwood floors.
Inspiration for a mid-sized transitional l-shaped eat-in kitchen in Charleston with an undermount sink, stainless steel appliances, recessed-panel cabinets, grey cabinets, quartz benchtops, with island, red splashback and medium hardwood floors.
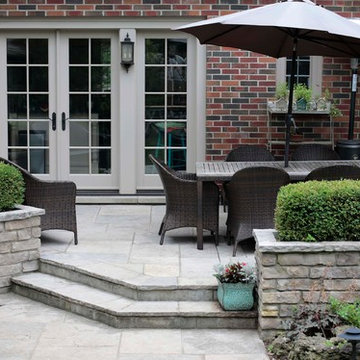
Flagstone Patio with raised stone planters
This is an example of a mid-sized traditional backyard patio in Toronto with no cover, a container garden and natural stone pavers.
This is an example of a mid-sized traditional backyard patio in Toronto with no cover, a container garden and natural stone pavers.
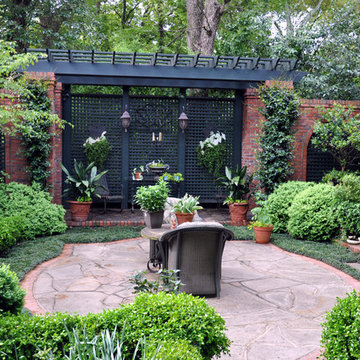
Photo of a mid-sized traditional backyard patio in Other with natural stone pavers, no cover and a container garden.
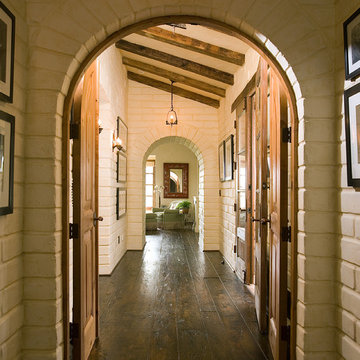
Inspiration for a mid-sized hallway in Santa Barbara with dark hardwood floors, white walls and brown floor.
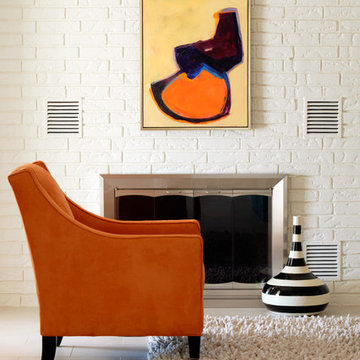
Photo of a mid-sized eclectic open concept living room in Little Rock with beige walls, ceramic floors and a standard fireplace.
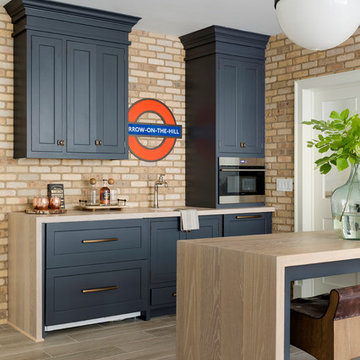
This lower level was inspired by the subway in New York. The brick veneer wall compliments the navy painted full height cabinetry. The separate counter provides seating for guests in the bar area. Photo by SpaceCrafting
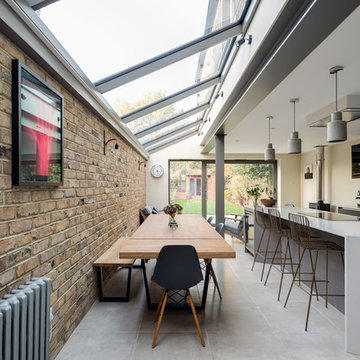
Photo of a mid-sized contemporary kitchen/dining combo in London with grey floor and no fireplace.
363 Mid-sized Home Design Photos
1



















