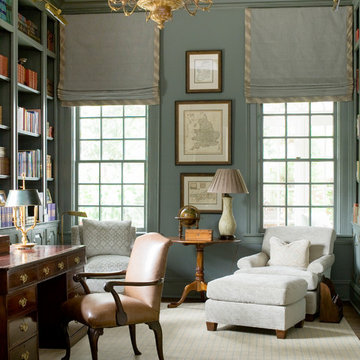895 Mid-sized Home Design Photos
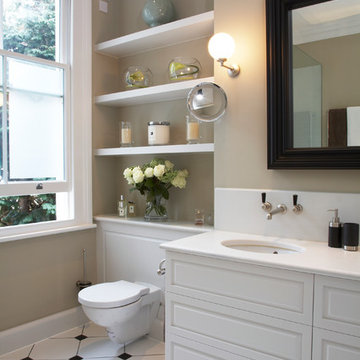
tina hillier photography
Mid-sized traditional bathroom in London with an undermount sink.
Mid-sized traditional bathroom in London with an undermount sink.
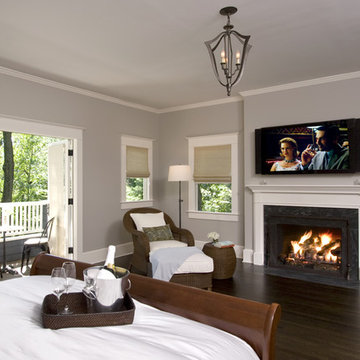
The Master Bed Room Suite features a custom designed fireplace with flat screen television and a balcony that offers sweeping views of the gracious landscaping.
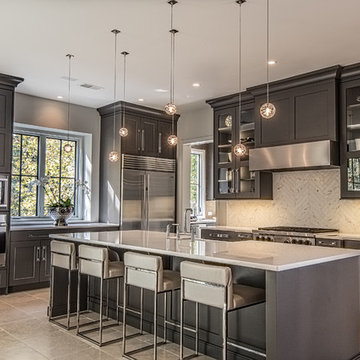
Cabinets designed and provided by Kitchens Unlimited
Mid-sized transitional l-shaped kitchen in Other with a farmhouse sink, shaker cabinets, white splashback, stainless steel appliances, with island, stone tile splashback, porcelain floors and black cabinets.
Mid-sized transitional l-shaped kitchen in Other with a farmhouse sink, shaker cabinets, white splashback, stainless steel appliances, with island, stone tile splashback, porcelain floors and black cabinets.
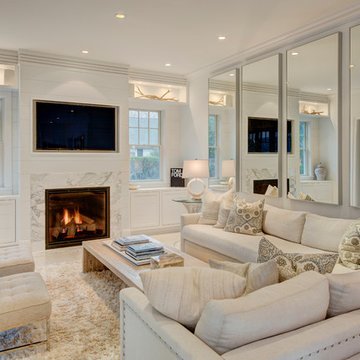
Photography: Liz Glasgow
Photo of a mid-sized contemporary open concept family room in New York with white walls, a standard fireplace, a built-in media wall and a stone fireplace surround.
Photo of a mid-sized contemporary open concept family room in New York with white walls, a standard fireplace, a built-in media wall and a stone fireplace surround.
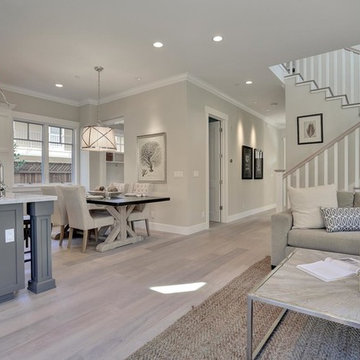
island Paint Benj Moore Kendall Charcoal
Floors- DuChateau Chateau Antique White
This is an example of a mid-sized transitional open concept living room in San Francisco with grey walls, light hardwood floors, no tv and grey floor.
This is an example of a mid-sized transitional open concept living room in San Francisco with grey walls, light hardwood floors, no tv and grey floor.
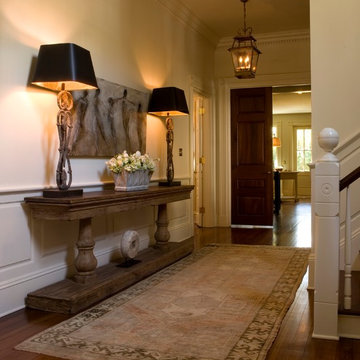
Mid-sized traditional foyer in Charleston with yellow walls and medium hardwood floors.
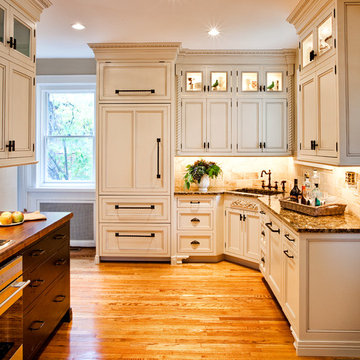
Denash Photography, Designed by Jenny Rausch
Kitchen view of angled corner granite undermount sink. Wood paneled refrigerator, wood flooring, island wood countertop, perimeter granite countertop, inset cabinetry, and decorative accents.
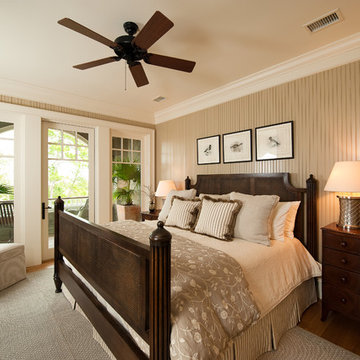
Guest Bedroom with Private Balcony Overlooking the River on Kiawah Island
This is an example of a mid-sized traditional guest bedroom in Charleston with beige walls and medium hardwood floors.
This is an example of a mid-sized traditional guest bedroom in Charleston with beige walls and medium hardwood floors.
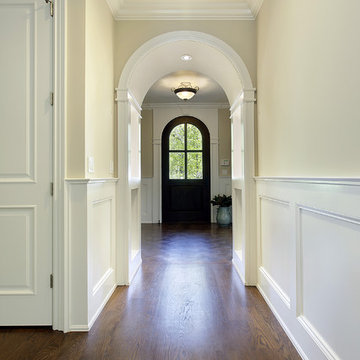
Foyer
Design ideas for a mid-sized traditional entry hall in Chicago with beige walls, a single front door, medium hardwood floors and a dark wood front door.
Design ideas for a mid-sized traditional entry hall in Chicago with beige walls, a single front door, medium hardwood floors and a dark wood front door.
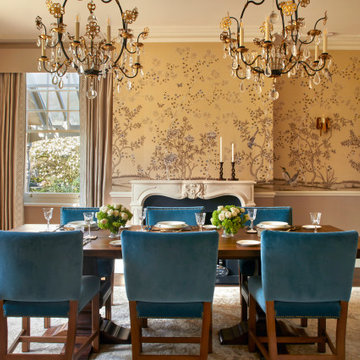
Elegant Dining Room
This is an example of a mid-sized traditional separate dining room in Surrey with yellow walls, dark hardwood floors, a standard fireplace, a stone fireplace surround, brown floor and wallpaper.
This is an example of a mid-sized traditional separate dining room in Surrey with yellow walls, dark hardwood floors, a standard fireplace, a stone fireplace surround, brown floor and wallpaper.
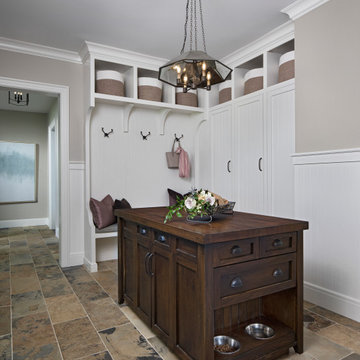
Design ideas for a mid-sized transitional mudroom in Detroit with beige walls and multi-coloured floor.
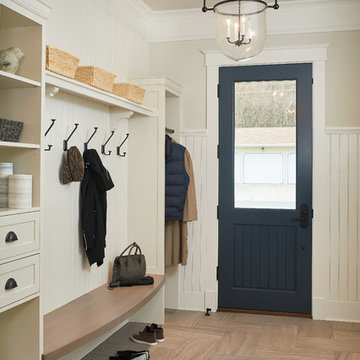
Photographer : Ashley Avila Photography
Design ideas for a mid-sized transitional mudroom in Detroit with beige walls, a single front door, a blue front door, brown floor and porcelain floors.
Design ideas for a mid-sized transitional mudroom in Detroit with beige walls, a single front door, a blue front door, brown floor and porcelain floors.
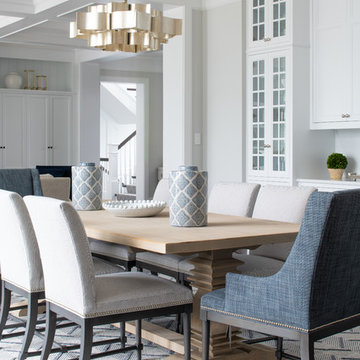
Scott Amundson Photography
This is an example of a mid-sized transitional open plan dining in Minneapolis with grey walls, dark hardwood floors, no fireplace and brown floor.
This is an example of a mid-sized transitional open plan dining in Minneapolis with grey walls, dark hardwood floors, no fireplace and brown floor.
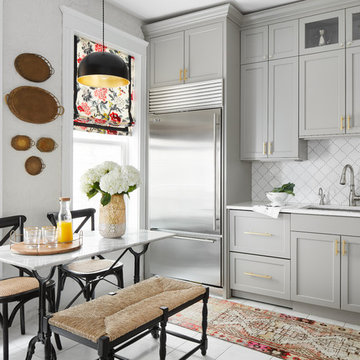
Dustin Halleck
Photo of a mid-sized transitional u-shaped eat-in kitchen in Chicago with an undermount sink, shaker cabinets, grey cabinets, quartz benchtops, white splashback, ceramic splashback, stainless steel appliances, ceramic floors, no island, white floor and white benchtop.
Photo of a mid-sized transitional u-shaped eat-in kitchen in Chicago with an undermount sink, shaker cabinets, grey cabinets, quartz benchtops, white splashback, ceramic splashback, stainless steel appliances, ceramic floors, no island, white floor and white benchtop.
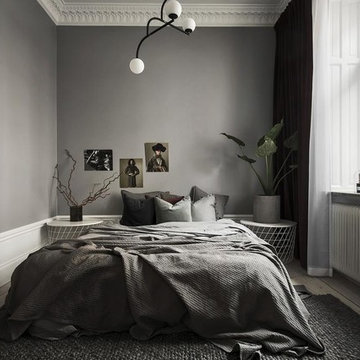
Mid-sized scandinavian master bedroom in Stockholm with grey walls and no fireplace.
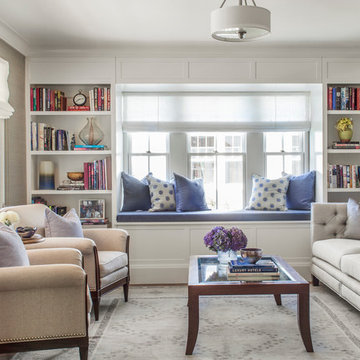
Architecture: LDa Architecture & Interiors
Interior Design: LDa Architecture & Interiors
Builder: Macomber Carpentry & Construction
Landscape Architect: Matthew Cunningham Landscape Design
Photographer: Sean Litchfield Photography
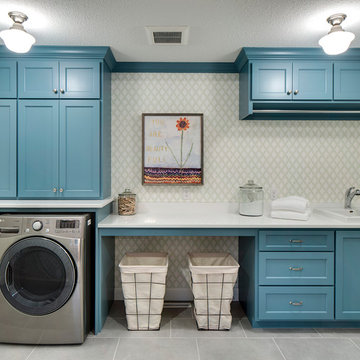
Photo of a mid-sized transitional single-wall dedicated laundry room in Minneapolis with a drop-in sink, blue cabinets, quartz benchtops, ceramic floors, a side-by-side washer and dryer, recessed-panel cabinets, grey floor, white benchtop and grey walls.
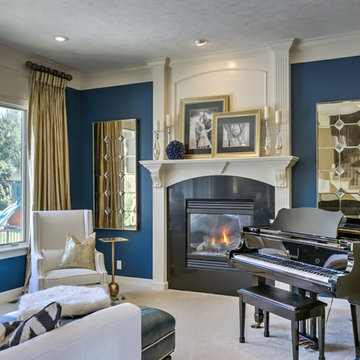
Interior Design by Michele Hybner. Remodel and Basement Finish by Malibu Homes. Photo by Amoura Productions.
Inspiration for a mid-sized transitional enclosed living room in Omaha with a music area, blue walls, carpet, a ribbon fireplace, no tv and beige floor.
Inspiration for a mid-sized transitional enclosed living room in Omaha with a music area, blue walls, carpet, a ribbon fireplace, no tv and beige floor.
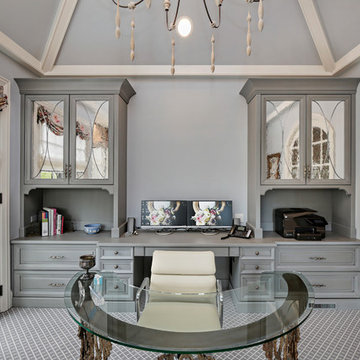
Private home office with plenty of storage. Mirrored door fronts with cabinetry down to counter. Plenty of file storage found below mirrored door fronts. A matching wood top completes the built-in look.
895 Mid-sized Home Design Photos
1



















