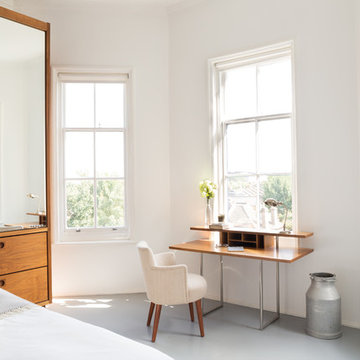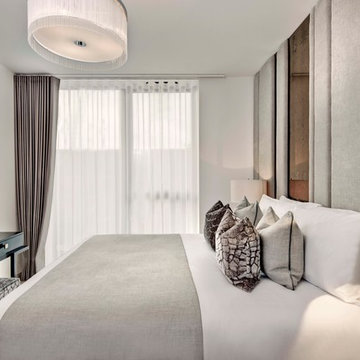73 Mid-sized Home Design Photos
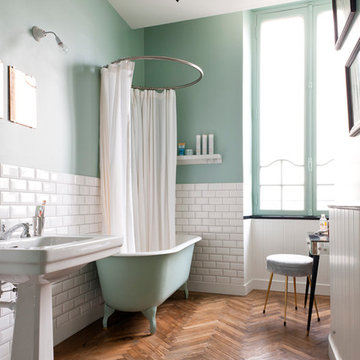
Julien Fernandez
Mid-sized contemporary master bathroom in Bordeaux with a pedestal sink, white tile, subway tile, a claw-foot tub, green walls and dark hardwood floors.
Mid-sized contemporary master bathroom in Bordeaux with a pedestal sink, white tile, subway tile, a claw-foot tub, green walls and dark hardwood floors.
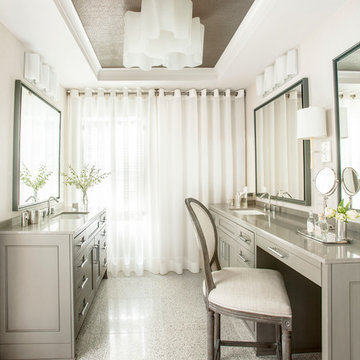
Photo of a mid-sized traditional master bathroom in Atlanta with an undermount sink, grey cabinets, brown tile, mosaic tile and white walls.
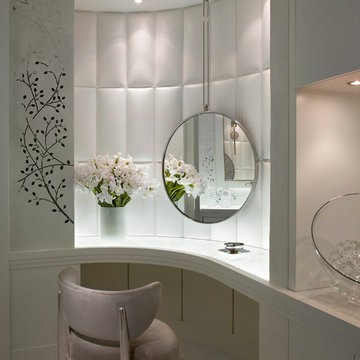
This white custom vanity in white on white powder room is dramatized by the custom French mirror hanging from the ceiling with a backdrop of wall tiles set in white sand and concrete. The silver chair fabric creates a glamorous touch.
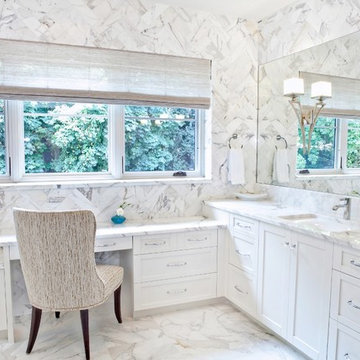
Tana Photography
Photo of a mid-sized transitional master bathroom in Boise with shaker cabinets, white cabinets, marble benchtops, white tile, stone slab, white walls, marble floors, an undermount sink and white floor.
Photo of a mid-sized transitional master bathroom in Boise with shaker cabinets, white cabinets, marble benchtops, white tile, stone slab, white walls, marble floors, an undermount sink and white floor.
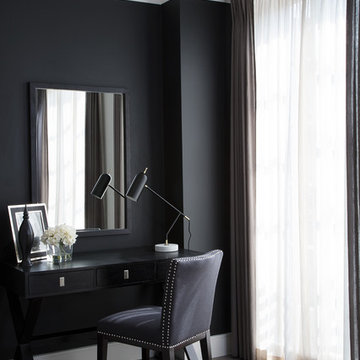
Elayne Barre Photography
Mid-sized transitional home office in London with black walls, a freestanding desk, dark hardwood floors and brown floor.
Mid-sized transitional home office in London with black walls, a freestanding desk, dark hardwood floors and brown floor.
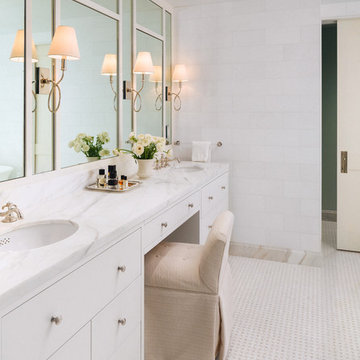
This is an example of a mid-sized transitional master bathroom in New York with white cabinets, white tile, white walls, marble benchtops, white floor, flat-panel cabinets, an undermount sink and white benchtops.
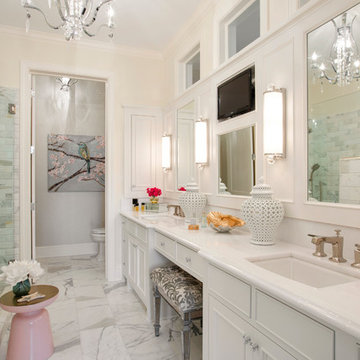
Interior design: Lucy Interior Design
Architect: Charlie & Co. Design
Builder: BohLand Homes
Photography: SPACECRAFTING
This is an example of a mid-sized transitional master bathroom in Minneapolis with white cabinets, an alcove tub, a corner shower, gray tile, white tile, stone tile, an undermount sink and a hinged shower door.
This is an example of a mid-sized transitional master bathroom in Minneapolis with white cabinets, an alcove tub, a corner shower, gray tile, white tile, stone tile, an undermount sink and a hinged shower door.
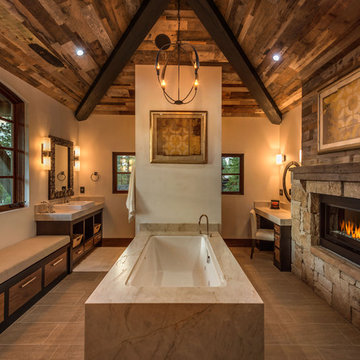
Design ideas for a mid-sized country master bathroom in Sacramento with a vessel sink, flat-panel cabinets, medium wood cabinets, an undermount tub, beige walls, brown tile, porcelain tile, porcelain floors, engineered quartz benchtops, beige floor and beige benchtops.
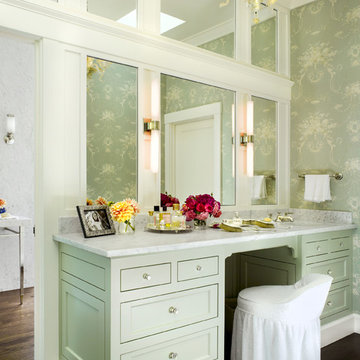
Santa Barbara lifestyle with this gated 5,200 square foot estate affords serenity and privacy while incorporating the finest materials and craftsmanship. Visually striking interiors are enhanced by a sparkling bay view and spectacular landscaping with heritage oaks, rose and dahlia gardens and a picturesque splash pool. Just two minutes to Marin’s finest private schools.
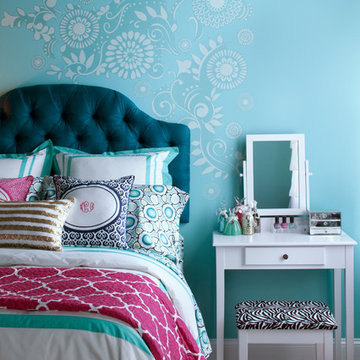
I was hired by the parents of a soon-to-be teenage girl turning 13 years-old. They wanted to remodel her bedroom from a young girls room to a teenage room. This project was a joy and a dream to work on! I got the opportunity to channel my inner child. I wanted to design a space that she would love to sleep in, entertain, hangout, do homework, and lounge in.
The first step was to interview her so that she would feel like she was a part of the process and the decision making. I asked her what was her favorite color, what was her favorite print, her favorite hobbies, if there was anything in her room she wanted to keep, and her style.
The second step was to go shopping with her and once that process started she was thrilled. One of the challenges for me was making sure I was able to give her everything she wanted. The other challenge was incorporating her favorite pattern-- zebra print. I decided to bring it into the room in small accent pieces where it was previously the dominant pattern throughout her room. The color palette went from light pink to her favorite color teal with pops of fuchsia. I wanted to make the ceiling a part of the design so I painted it a deep teal and added a beautiful teal glass and crystal chandelier to highlight it. Her room became a private oasis away from her parents where she could escape to. In the end we gave her everything she wanted.
Photography by Haigwood Studios
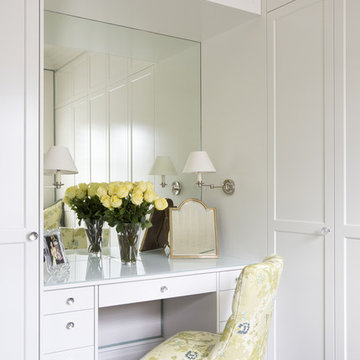
Dressing Room & Robe
Inspiration for a mid-sized traditional women's storage and wardrobe in Sydney with recessed-panel cabinets, white cabinets and carpet.
Inspiration for a mid-sized traditional women's storage and wardrobe in Sydney with recessed-panel cabinets, white cabinets and carpet.
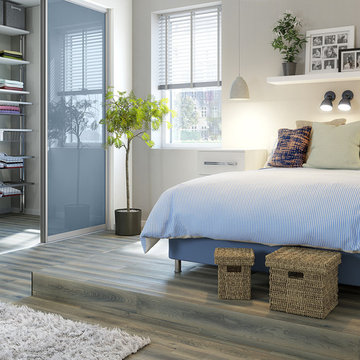
After a long, busy day, we all need somewhere to unwind. With styles for all the family, from toddlers to teens to grown ups, our bedroom collection extends from bedside chests to fitted wardrobes, all available in a choice of finishes. Our designs are stylish, versatile and practical, allowing you to piece together your perfect bedroom. Plus you can be creative by combining décor doors, mirrored doors, shelves and drawers to create your own design.
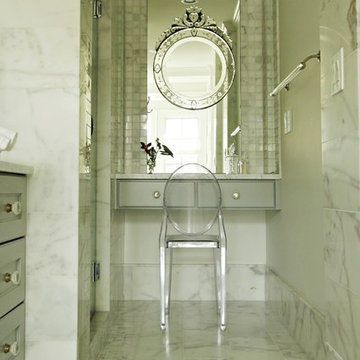
Inspiration for a mid-sized transitional master bathroom in Atlanta with flat-panel cabinets, grey cabinets, white tile, marble floors, quartzite benchtops and marble.
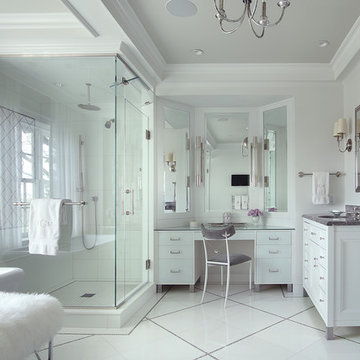
This perfectly white bathroom creates a timeless feel in this luxurious master bathroom. It is well designed for the home owners with a custom make up area and separate sinks. A chandelier dresses the bathroom up to make it feel like a room. Photography by Peter Rymwid.
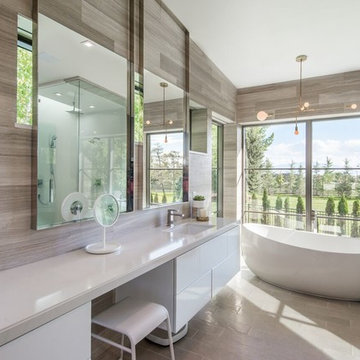
This is an example of a mid-sized contemporary master bathroom in Salt Lake City with flat-panel cabinets, white cabinets, a freestanding tub, porcelain floors, an undermount sink, engineered quartz benchtops, a corner shower, a wall-mount toilet, gray tile and grey walls.
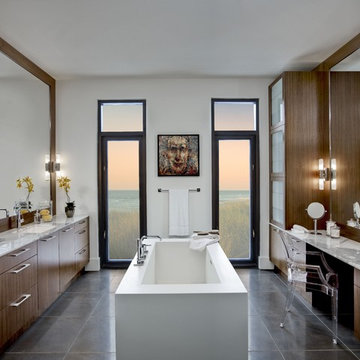
This custom master bath is complete with a seated vanity area and a his and her sink. Mirrors ascending to the ceiling and calacatta marble counter tops complete this contemporary space.
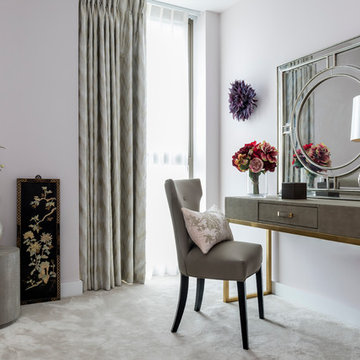
Mid-sized transitional master bedroom in London with pink walls and carpet.
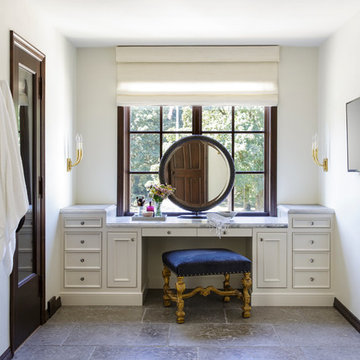
Remodel by Cornerstone Construction Services LLC
Interior Design by Maison Inc.
David Papazian Photography
This is an example of a mid-sized traditional bathroom in Portland with beaded inset cabinets, white cabinets, an undermount sink, marble benchtops, white walls, porcelain floors and grey floor.
This is an example of a mid-sized traditional bathroom in Portland with beaded inset cabinets, white cabinets, an undermount sink, marble benchtops, white walls, porcelain floors and grey floor.
73 Mid-sized Home Design Photos
1



















