54,836 Mid-sized Home Design Photos
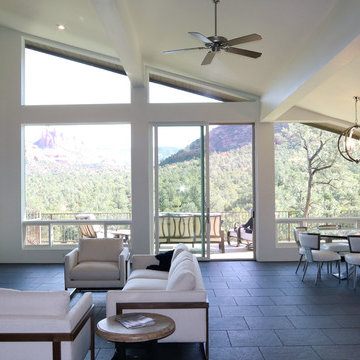
Sedona is home to people from around the world because of it's beautiful red rock mountain scenery, high desert climate, good weather and diverse community. Most residents have made a conscience choice to be here. Good buildable land is scarce so may people purchase older homes and update them in style and performance before moving in. The industry often calls these project "whole house remodels".
This home was originally built in the 70's and is located in a prestigious neighborhood beautiful views that overlook mountains and City of Sedona. It was in need of a total makeover, inside and out. The exterior of the home was transformed by removing the outdated wood and brick cladding and replacing it stucco and stone. The roof was repaired to extend it life. Windows were replaced with an energy efficient wood clad system.
Every room of the home was preplanned and remodeled to make it flow better for a modern lifestyle. A guest suite was added to the back of the existing garage to make a total of three guest suites and a master bedroom suite. The existing enclosed kitchen was opened up to create a true "great room" with access to the deck and the views. The windows and doors to the view were raised up to capture more light and scenery. An outdated brick fireplace was covered with mahogany panels and porcelain tiles to update the style. All floors were replaced with durable ceramic flooring. Outdated plumbing, appliances, lighting fixtures, cabinets and hand rails were replaced. The home was completely refurnished and decorated by the home owner in a style the fits the architectural intent.
The scope for a "whole house remodel" is much like the design of a custom home. It takes a full team of professionals to do it properly. The home owners have a second home out of state and split their time away. They were able to assemble a team that included Sustainable Sedona Residentail Design, Biermann Construction as the General Contractor, a landscape designer, and structural engineer to take charge in thier absence. The collaboration worked well!
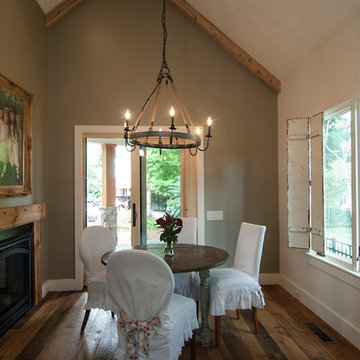
Pippin Designs
This breakfast area in the english cottage is our clients favorite space looking out at main street in Davidson and the front porch with a warm fireplace by her feet!
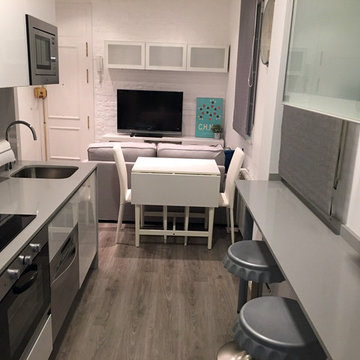
Inspiration for a mid-sized contemporary single-wall eat-in kitchen in Madrid with a single-bowl sink, quartz benchtops, grey splashback, stainless steel appliances and medium hardwood floors.
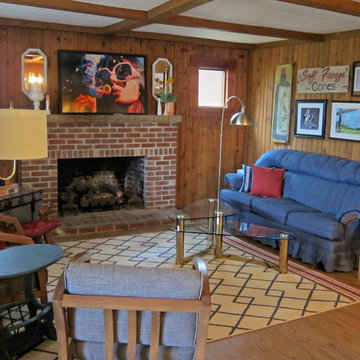
Photo of a mid-sized traditional walk-out basement in Nashville with brown walls, medium hardwood floors, a standard fireplace, a brick fireplace surround and brown floor.
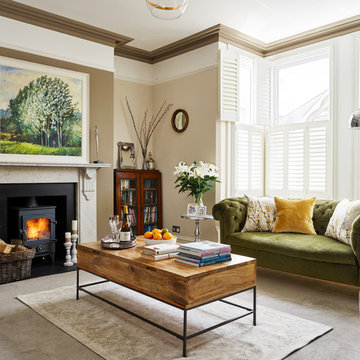
This is an example of a mid-sized transitional living room in Other with beige walls, carpet, a wood stove, a stone fireplace surround and grey floor.
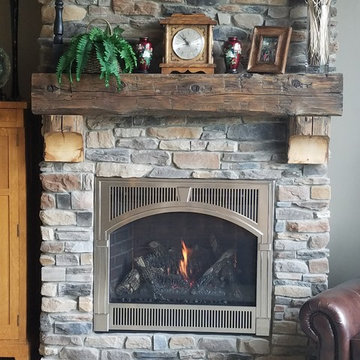
Mid-sized traditional formal enclosed living room in Salt Lake City with beige walls, carpet, a standard fireplace, a brick fireplace surround, no tv and beige floor.
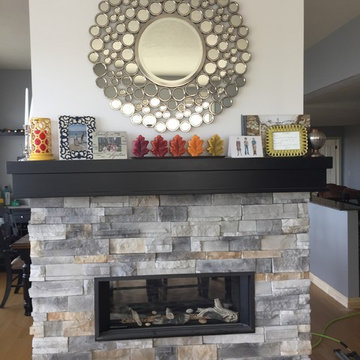
Design ideas for a mid-sized traditional formal enclosed living room in Salt Lake City with grey walls, light hardwood floors, a two-sided fireplace, a stone fireplace surround, no tv and brown floor.
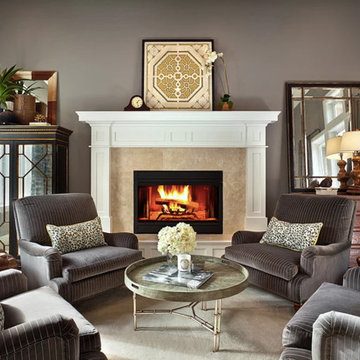
Design ideas for a mid-sized transitional formal open concept living room in Seattle with grey walls, carpet, a standard fireplace, a tile fireplace surround, no tv and beige floor.
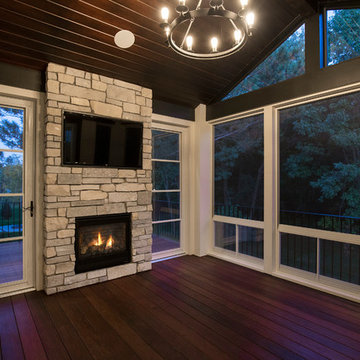
Photo of a mid-sized transitional backyard screened-in verandah in Minneapolis with decking.
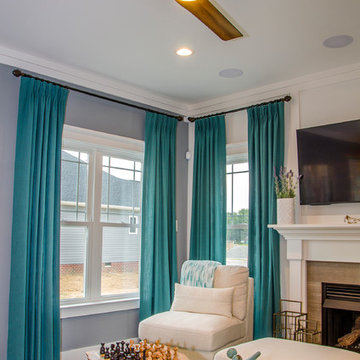
Living room/family room with a gas fireplace
Inspiration for a mid-sized transitional open concept living room in Richmond with blue walls, dark hardwood floors, a standard fireplace, a stone fireplace surround, a wall-mounted tv and brown floor.
Inspiration for a mid-sized transitional open concept living room in Richmond with blue walls, dark hardwood floors, a standard fireplace, a stone fireplace surround, a wall-mounted tv and brown floor.
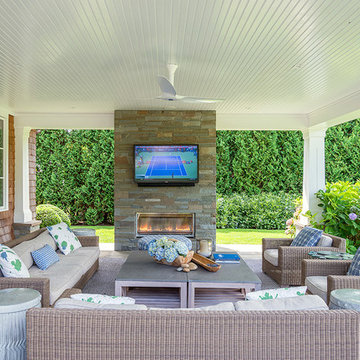
Design ideas for a mid-sized transitional backyard patio in New York with concrete pavers and a roof extension.
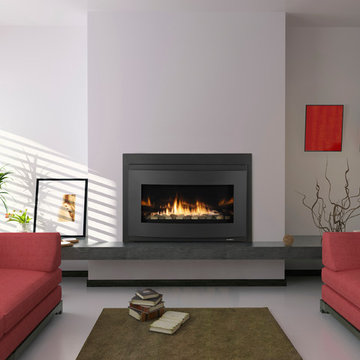
Inspiration for a mid-sized contemporary open concept living room in Other with white walls, a standard fireplace, a metal fireplace surround and white floor.
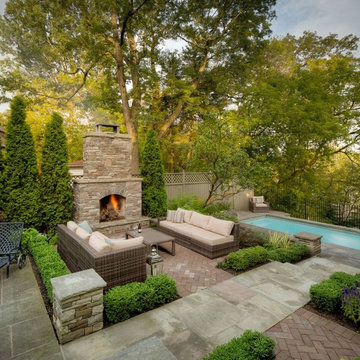
Design ideas for a mid-sized contemporary backyard patio in Toronto with a fire feature, brick pavers and no cover.
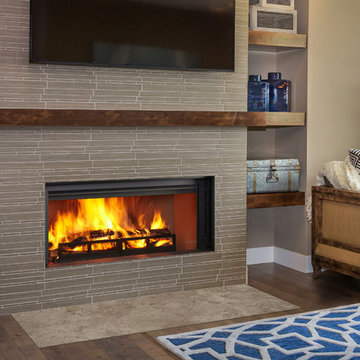
Mid-sized modern open concept living room in Houston with brown walls, medium hardwood floors, a ribbon fireplace, a tile fireplace surround, a wall-mounted tv and brown floor.
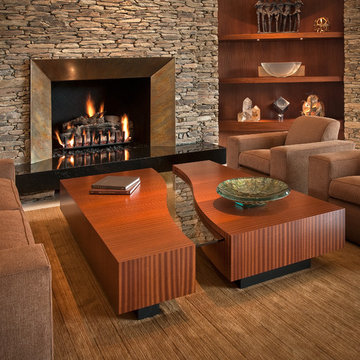
The stacked stone fireplace is flanked by built-in cabinets with lighted shelves. The surround is bronze and the floating hearth is polished black galaxy granite. A. Rudin swivel chairs and sofa. Coffee table is custom design by Susan Hersker. Ribbon mahogany table floats on polished chrome base and has inset glass.
Project designed by Susie Hersker’s Scottsdale interior design firm Design Directives. Design Directives is active in Phoenix, Paradise Valley, Cave Creek, Carefree, Sedona, and beyond.
For more about Design Directives, click here: https://susanherskerasid.com/
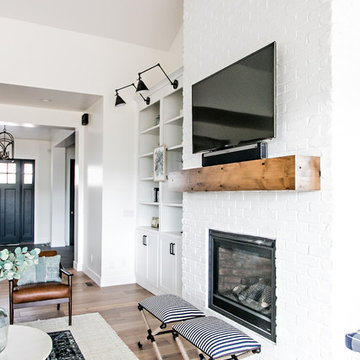
Inspiration for a mid-sized country formal open concept living room in Salt Lake City with white walls, medium hardwood floors, a standard fireplace, a brick fireplace surround, a wall-mounted tv and brown floor.
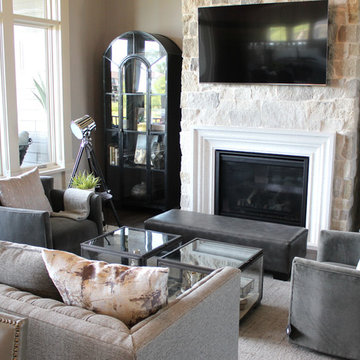
The Design Team at The Elements is thrilled to partner with Mark Kiester and Unique Homes to present Home 1 for the Home Show Expo 2017 in The Estates on the Ridge development at Echo Valley in Norwalk.
The home’s Arts and Crafts exterior belies an interior rich with a sophisticated mix of styles and textures. The warm finishes make this home instantly comfortable, and the fine craftsmanship mean many years of worry-free enjoyment in this incredible home.
Photo by Mary Rose Timko, The Elements at Prairie Trail
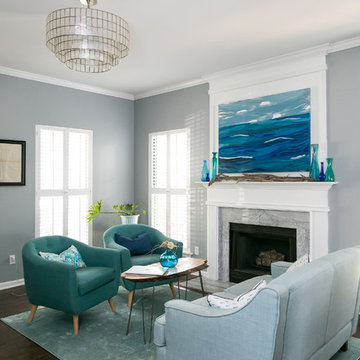
This is an example of a mid-sized beach style formal open concept living room in Charleston with blue walls, dark hardwood floors, a standard fireplace, a tile fireplace surround, no tv and brown floor.
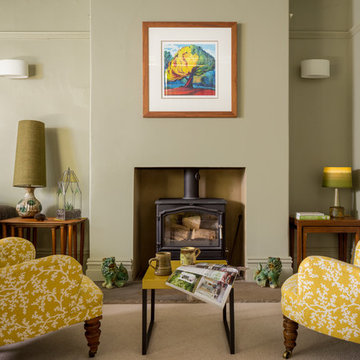
This is an example of a mid-sized traditional formal living room in Other with carpet, a wood stove, no tv, beige floor and beige walls.
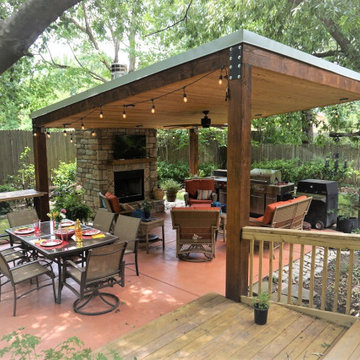
Outdoor living in Tulsa OK. Ceiling fan and fireplace extend contributes to a year round space.
This is an example of a mid-sized transitional backyard patio with an outdoor kitchen, a gazebo/cabana and concrete slab.
This is an example of a mid-sized transitional backyard patio with an outdoor kitchen, a gazebo/cabana and concrete slab.
54,836 Mid-sized Home Design Photos
6


















