483 Mid-sized Home Design Photos
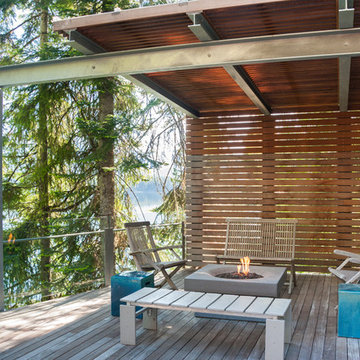
Mid-sized contemporary backyard deck in Seattle with a fire feature and an awning.
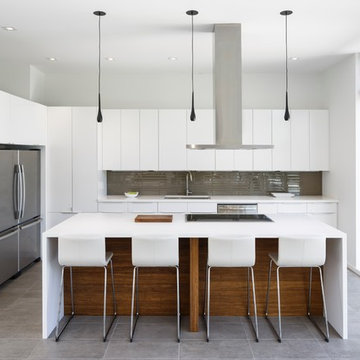
Architect: Christopher Simmonds Architect
Mid-sized contemporary l-shaped open plan kitchen in Ottawa with an undermount sink, flat-panel cabinets, white cabinets, grey splashback, stainless steel appliances, with island, glass tile splashback, solid surface benchtops and concrete floors.
Mid-sized contemporary l-shaped open plan kitchen in Ottawa with an undermount sink, flat-panel cabinets, white cabinets, grey splashback, stainless steel appliances, with island, glass tile splashback, solid surface benchtops and concrete floors.

This is an example of a mid-sized industrial galley eat-in kitchen in DC Metro with an undermount sink, flat-panel cabinets, black cabinets, black splashback, stone slab splashback, panelled appliances, concrete floors, with island, grey floor, wood benchtops and brown benchtop.
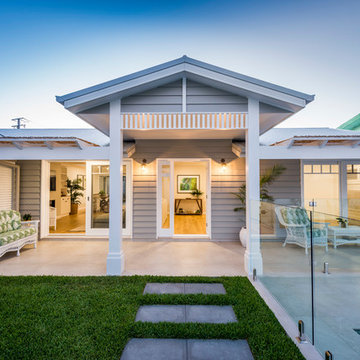
RIX Ryan Photography
Inspiration for a mid-sized beach style front yard verandah in Gold Coast - Tweed with a pergola and tile.
Inspiration for a mid-sized beach style front yard verandah in Gold Coast - Tweed with a pergola and tile.
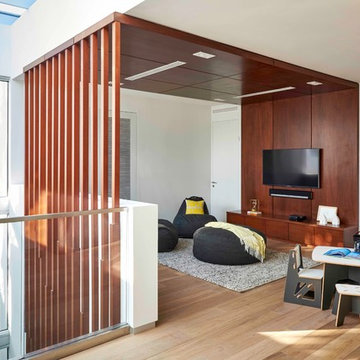
Photo of a mid-sized contemporary family room in Miami with white walls, no fireplace, a wall-mounted tv and light hardwood floors.
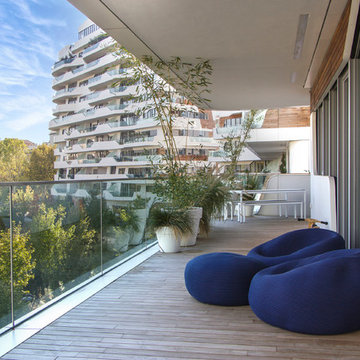
Inspiration for a mid-sized contemporary deck in Milan with a container garden and a roof extension.
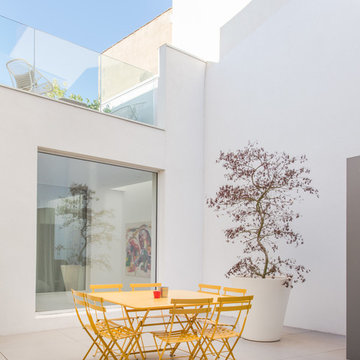
Jours & Nuits © 2017 Houzz
Design ideas for a mid-sized modern courtyard patio in Montpellier with tile and no cover.
Design ideas for a mid-sized modern courtyard patio in Montpellier with tile and no cover.
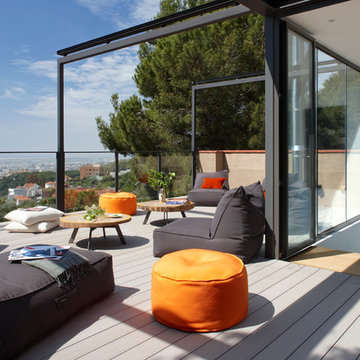
Jordi Miralles
Design ideas for a mid-sized contemporary balcony in Barcelona with an awning.
Design ideas for a mid-sized contemporary balcony in Barcelona with an awning.
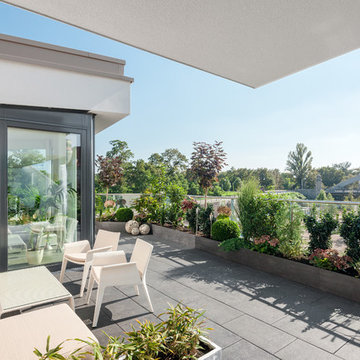
Foto: Adrian Schulz, Berlin
Mid-sized contemporary rooftop and rooftop deck in Other with a container garden and no cover.
Mid-sized contemporary rooftop and rooftop deck in Other with a container garden and no cover.
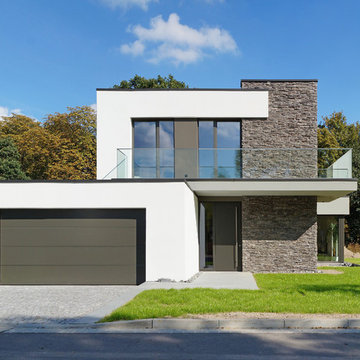
Photo of a mid-sized modern two-storey exterior in Leipzig with a flat roof and mixed siding.
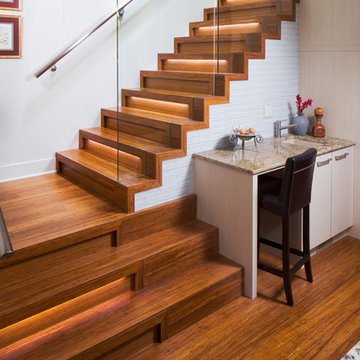
due to lot orientation and proportion, we needed to find a way to get more light into the house, specifically during the middle of the day. the solution that we came up with was the location of the stairs along the long south property line, combined with the glass railing, skylights, and some windows into the stair well. we allowed the stairs to project through the glass as thought the glass had sliced through the steps.
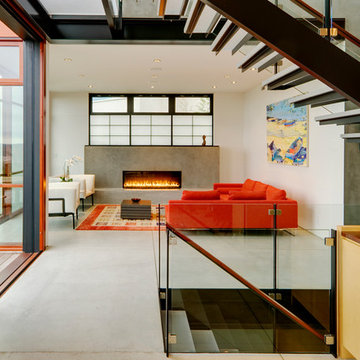
With a compact form and several integrated sustainable systems, the Capitol Hill Residence achieves the client’s goals to maximize the site’s views and resources while responding to its micro climate. Some of the sustainable systems are architectural in nature. For example, the roof rainwater collects into a steel entry water feature, day light from a typical overcast Seattle sky penetrates deep into the house through a central translucent slot, and exterior mounted mechanical shades prevent excessive heat gain without sacrificing the view. Hidden systems affect the energy consumption of the house such as the buried geothermal wells and heat pumps that aid in both heating and cooling, and a 30 panel photovoltaic system mounted on the roof feeds electricity back to the grid.
The minimal foundation sits within the footprint of the previous house, while the upper floors cantilever off the foundation as if to float above the front entry water feature and surrounding landscape. The house is divided by a sloped translucent ceiling that contains the main circulation space and stair allowing daylight deep into the core. Acrylic cantilevered treads with glazed guards and railings keep the visual appearance of the stair light and airy allowing the living and dining spaces to flow together.
While the footprint and overall form of the Capitol Hill Residence were shaped by the restrictions of the site, the architectural and mechanical systems at work define the aesthetic. Working closely with a team of engineers, landscape architects, and solar designers we were able to arrive at an elegant, environmentally sustainable home that achieves the needs of the clients, and fits within the context of the site and surrounding community.
(c) Steve Keating Photography
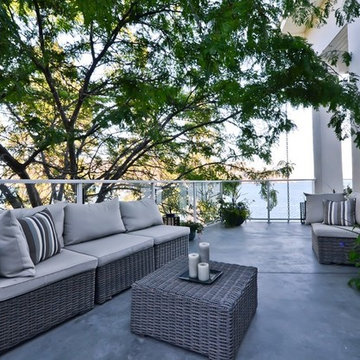
Concrete deck, glass and aluminum railings.
Mid-sized contemporary backyard deck in Other with no cover.
Mid-sized contemporary backyard deck in Other with no cover.
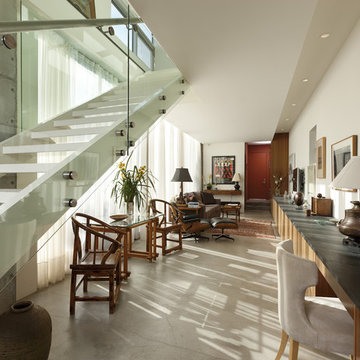
Once Inside, this linear element continues as an architectural ledge in the entry before turning into the kitchen countertop. From there, it continues on to serve as a slim desk and finally ends as a built-in media cabinet.
Photo: Jim Bartsch
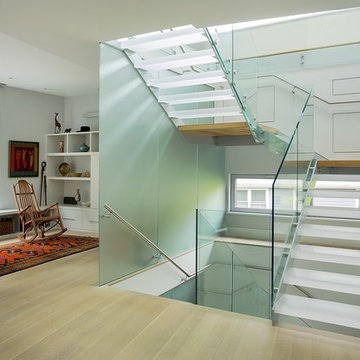
OVERVIEW
Set into a mature Boston area neighborhood, this sophisticated 2900SF home offers efficient use of space, expression through form, and myriad of green features.
MULTI-GENERATIONAL LIVING
Designed to accommodate three family generations, paired living spaces on the first and second levels are architecturally expressed on the facade by window systems that wrap the front corners of the house. Included are two kitchens, two living areas, an office for two, and two master suites.
CURB APPEAL
The home includes both modern form and materials, using durable cedar and through-colored fiber cement siding, permeable parking with an electric charging station, and an acrylic overhang to shelter foot traffic from rain.
FEATURE STAIR
An open stair with resin treads and glass rails winds from the basement to the third floor, channeling natural light through all the home’s levels.
LEVEL ONE
The first floor kitchen opens to the living and dining space, offering a grand piano and wall of south facing glass. A master suite and private ‘home office for two’ complete the level.
LEVEL TWO
The second floor includes another open concept living, dining, and kitchen space, with kitchen sink views over the green roof. A full bath, bedroom and reading nook are perfect for the children.
LEVEL THREE
The third floor provides the second master suite, with separate sink and wardrobe area, plus a private roofdeck.
ENERGY
The super insulated home features air-tight construction, continuous exterior insulation, and triple-glazed windows. The walls and basement feature foam-free cavity & exterior insulation. On the rooftop, a solar electric system helps offset energy consumption.
WATER
Cisterns capture stormwater and connect to a drip irrigation system. Inside the home, consumption is limited with high efficiency fixtures and appliances.
TEAM
Architecture & Mechanical Design – ZeroEnergy Design
Contractor – Aedi Construction
Photos – Eric Roth Photography
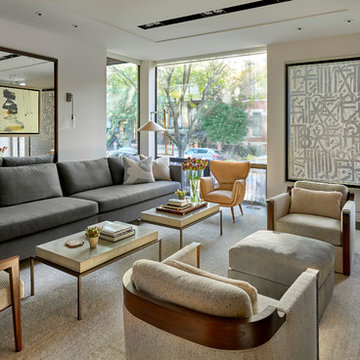
Tony Soluri
Mid-sized contemporary formal open concept living room in Chicago with white walls, dark hardwood floors, a ribbon fireplace, a wood fireplace surround and a built-in media wall.
Mid-sized contemporary formal open concept living room in Chicago with white walls, dark hardwood floors, a ribbon fireplace, a wood fireplace surround and a built-in media wall.
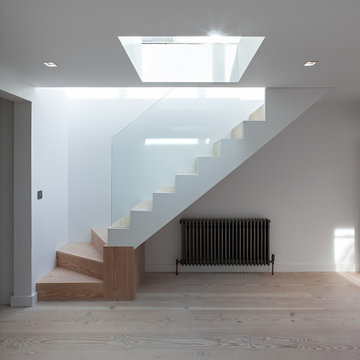
Peter Landers Photography
Mid-sized contemporary wood l-shaped staircase in London with wood risers.
Mid-sized contemporary wood l-shaped staircase in London with wood risers.
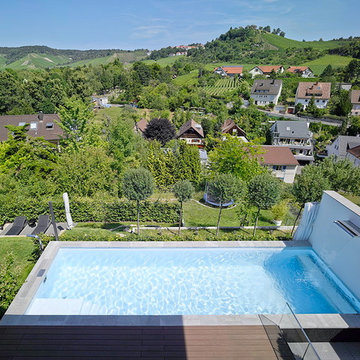
www.laziundlazi.de
Inspiration for a mid-sized contemporary side yard rectangular lap pool in Stuttgart with a water feature.
Inspiration for a mid-sized contemporary side yard rectangular lap pool in Stuttgart with a water feature.
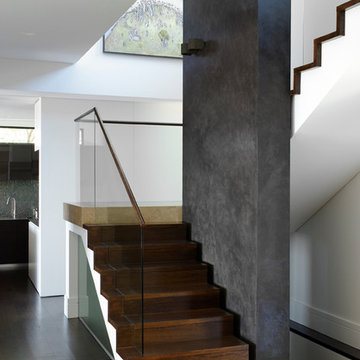
Nicholas Watt
Design ideas for a mid-sized contemporary wood l-shaped staircase in Sydney with wood risers.
Design ideas for a mid-sized contemporary wood l-shaped staircase in Sydney with wood risers.
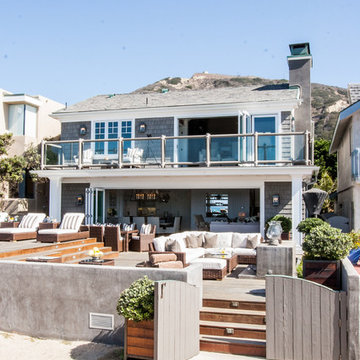
Photo of a mid-sized beach style two-storey grey house exterior in Orange County with wood siding, a gable roof and a shingle roof.
483 Mid-sized Home Design Photos
1


















