257 Mid-sized Home Design Photos
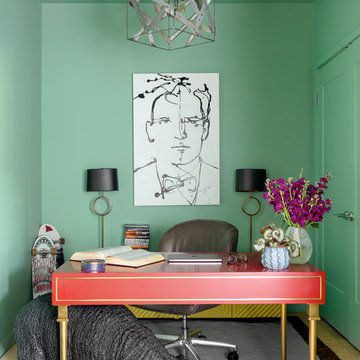
This chic couple from Manhattan requested for a fashion-forward focus for their new Boston condominium. Textiles by Christian Lacroix, Faberge eggs, and locally designed stilettos once owned by Lady Gaga are just a few of the inspirations they offered.
Project designed by Boston interior design studio Dane Austin Design. They serve Boston, Cambridge, Hingham, Cohasset, Newton, Weston, Lexington, Concord, Dover, Andover, Gloucester, as well as surrounding areas.
For more about Dane Austin Design, click here: https://daneaustindesign.com/
To learn more about this project, click here:
https://daneaustindesign.com/seaport-high-rise
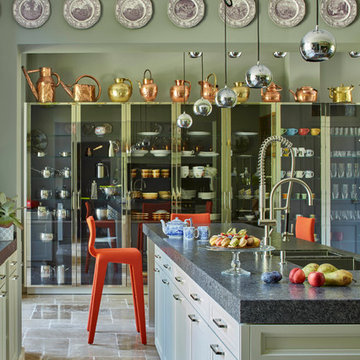
liturinsky&leost
Design ideas for a mid-sized eclectic galley eat-in kitchen in Moscow with white cabinets, with island, an undermount sink and shaker cabinets.
Design ideas for a mid-sized eclectic galley eat-in kitchen in Moscow with white cabinets, with island, an undermount sink and shaker cabinets.
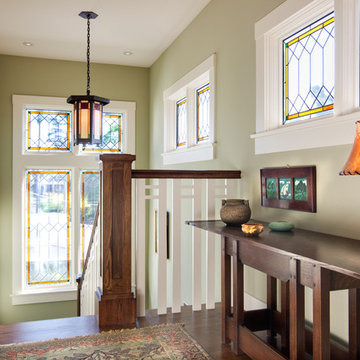
Inspiration for a mid-sized arts and crafts wood u-shaped staircase in San Diego with wood risers and wood railing.
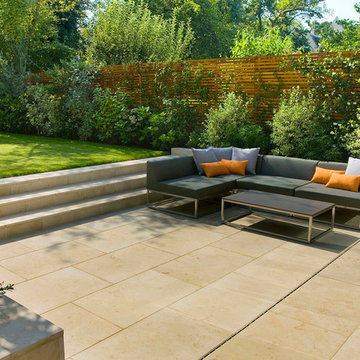
Pro Colour Photography
www.procolourphotoraphy.co.uk
Design ideas for a mid-sized contemporary backyard patio in London with natural stone pavers and no cover.
Design ideas for a mid-sized contemporary backyard patio in London with natural stone pavers and no cover.
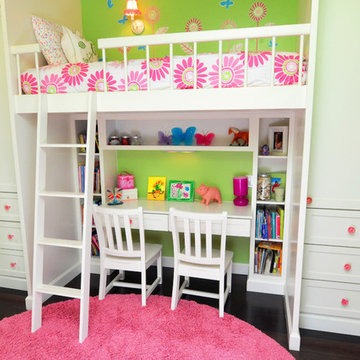
Inspiration for a mid-sized traditional kids' study room for kids 4-10 years old and girls in Tampa with green walls, dark hardwood floors and brown floor.
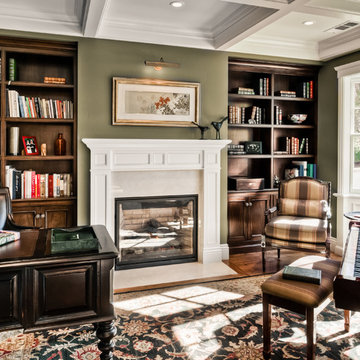
Design ideas for a mid-sized traditional study room in San Francisco with green walls, dark hardwood floors, a standard fireplace, a plaster fireplace surround and a freestanding desk.
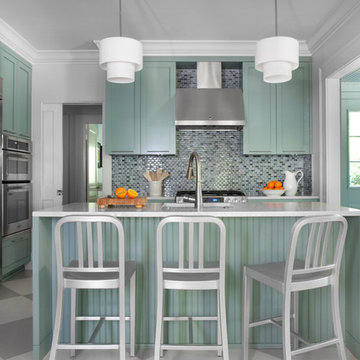
Sarah Dorio
This is an example of a mid-sized contemporary l-shaped kitchen in Atlanta with stainless steel appliances, green cabinets, shaker cabinets, multi-coloured splashback, mosaic tile splashback and with island.
This is an example of a mid-sized contemporary l-shaped kitchen in Atlanta with stainless steel appliances, green cabinets, shaker cabinets, multi-coloured splashback, mosaic tile splashback and with island.
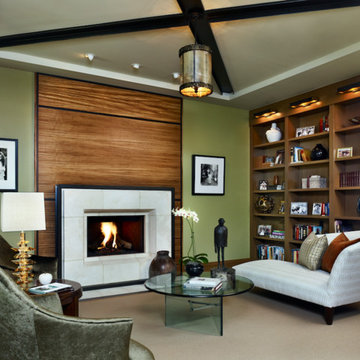
This elegant expression of a modern Colorado style home combines a rustic regional exterior with a refined contemporary interior. The client's private art collection is embraced by a combination of modern steel trusses, stonework and traditional timber beams. Generous expanses of glass allow for view corridors of the mountains to the west, open space wetlands towards the south and the adjacent horse pasture on the east.
Builder: Cadre General Contractors
http://www.cadregc.com
Interior Design: Comstock Design
http://comstockdesign.com
Photograph: Ron Ruscio Photography
http://ronrusciophotography.com/
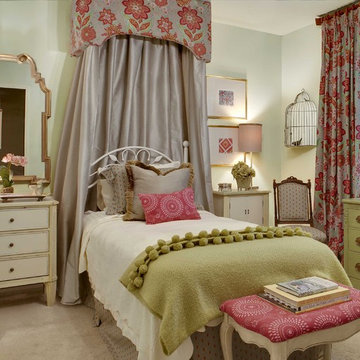
This is an example of a mid-sized transitional kids' room for girls in Kansas City with carpet and blue walls.
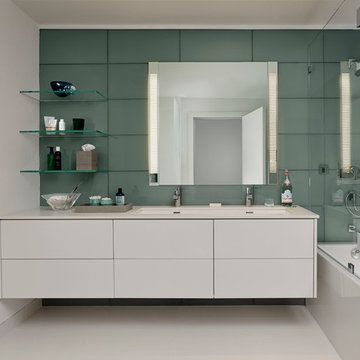
ASID Design Excellence First Place Residential – Kitchen and Bathroom: Michael Merrill Design Studio was approached three years ago by the homeowner to redesign her kitchen. Although she was dissatisfied with some aspects of her home, she still loved it dearly. As we discovered her passion for design, we began to rework her entire home for consistency including this bathroom.
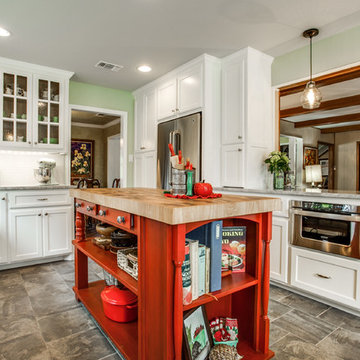
Shoot 2 Sell
Mid-sized country u-shaped separate kitchen in Dallas with recessed-panel cabinets, white cabinets, white splashback, subway tile splashback, stainless steel appliances, with island, a farmhouse sink, porcelain floors, grey floor and quartzite benchtops.
Mid-sized country u-shaped separate kitchen in Dallas with recessed-panel cabinets, white cabinets, white splashback, subway tile splashback, stainless steel appliances, with island, a farmhouse sink, porcelain floors, grey floor and quartzite benchtops.
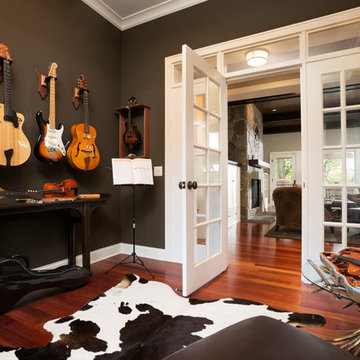
Builder & Interior Selections: Kyle Hunt & Partners, Architect: Sharratt Design Company, Landscape Design: Yardscapes, Photography by James Kruger, LandMark Photography
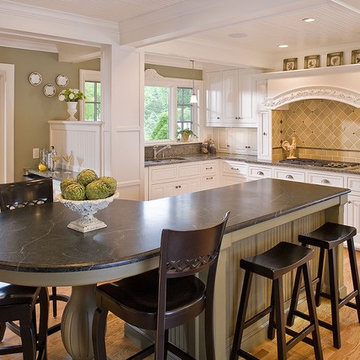
Matt Schmitt Photography
Mid-sized traditional l-shaped eat-in kitchen in Minneapolis with soapstone benchtops, a double-bowl sink, raised-panel cabinets, white cabinets, light hardwood floors and with island.
Mid-sized traditional l-shaped eat-in kitchen in Minneapolis with soapstone benchtops, a double-bowl sink, raised-panel cabinets, white cabinets, light hardwood floors and with island.
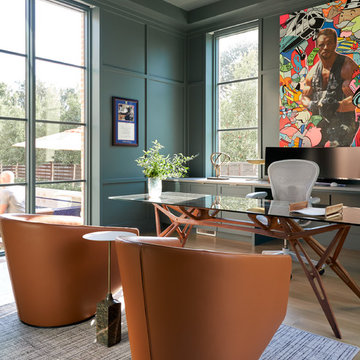
Mid-sized transitional study room in Dallas with green walls, light hardwood floors, a freestanding desk, beige floor and no fireplace.
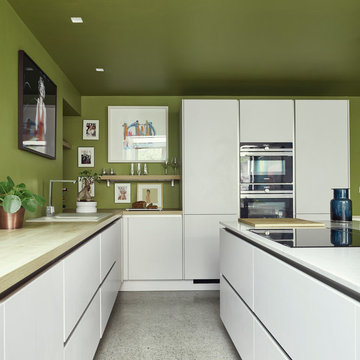
Design ideas for a mid-sized contemporary l-shaped kitchen in Dublin with white cabinets, wood benchtops, with island, white floor, a drop-in sink, flat-panel cabinets, green splashback, black appliances and terrazzo floors.
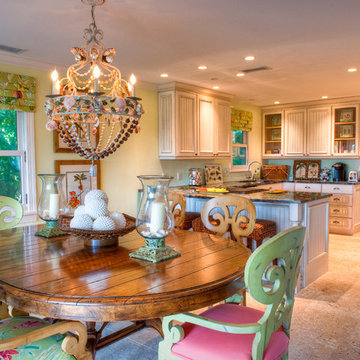
Photography by LeAnne Ash
Photo of a mid-sized tropical kitchen/dining combo in Tampa with yellow walls, travertine floors, no fireplace and beige floor.
Photo of a mid-sized tropical kitchen/dining combo in Tampa with yellow walls, travertine floors, no fireplace and beige floor.
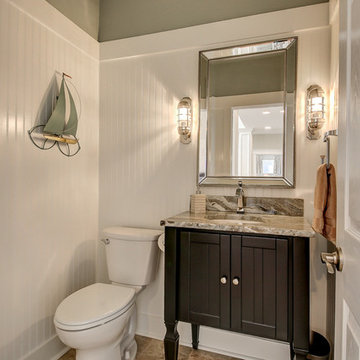
Photos By Kris Palen
Design ideas for a mid-sized beach style powder room in Dallas with furniture-like cabinets, dark wood cabinets, a two-piece toilet, green walls, porcelain floors, an undermount sink, granite benchtops, multi-coloured floor and multi-coloured benchtops.
Design ideas for a mid-sized beach style powder room in Dallas with furniture-like cabinets, dark wood cabinets, a two-piece toilet, green walls, porcelain floors, an undermount sink, granite benchtops, multi-coloured floor and multi-coloured benchtops.
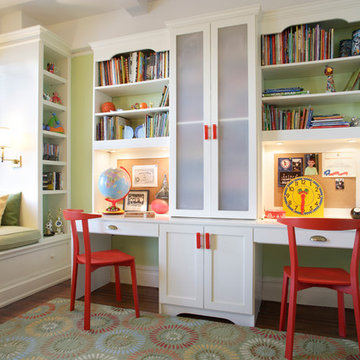
Stephen Mays
Inspiration for a mid-sized transitional kids' study room for kids 4-10 years old and boys in New York with green walls and medium hardwood floors.
Inspiration for a mid-sized transitional kids' study room for kids 4-10 years old and boys in New York with green walls and medium hardwood floors.
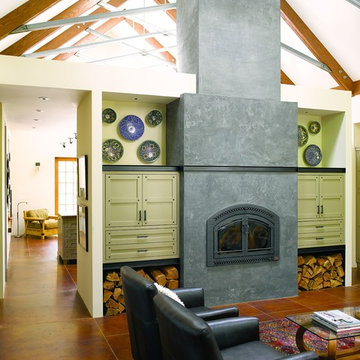
Alex Hayden
Inspiration for a mid-sized contemporary formal enclosed living room in Seattle with concrete floors, beige walls, a wood stove, a concrete fireplace surround, no tv and brown floor.
Inspiration for a mid-sized contemporary formal enclosed living room in Seattle with concrete floors, beige walls, a wood stove, a concrete fireplace surround, no tv and brown floor.
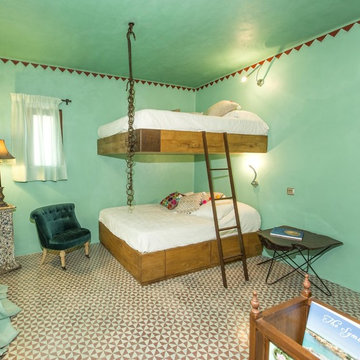
This is an example of a mid-sized country guest bedroom in Other with green walls, ceramic floors and no fireplace.
257 Mid-sized Home Design Photos
1


















